Фото: веранда с местом для костра и колоннами
Сортировать:
Бюджет
Сортировать:Популярное за сегодня
1 - 20 из 3 357 фото
1 из 3

На фото: огромная веранда на переднем дворе в стиле кантри с колоннами, покрытием из каменной брусчатки и козырьком
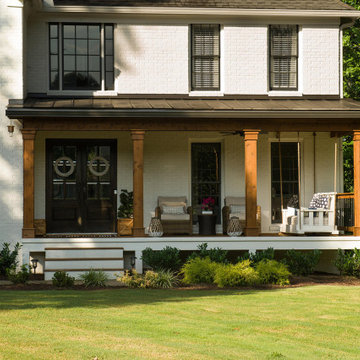
This timber column porch replaced a small portico. It features a 7.5' x 24' premium quality pressure treated porch floor. Porch beam wraps, fascia, trim are all cedar. A shed-style, standing seam metal roof is featured in a burnished slate color. The porch also includes a ceiling fan and recessed lighting.
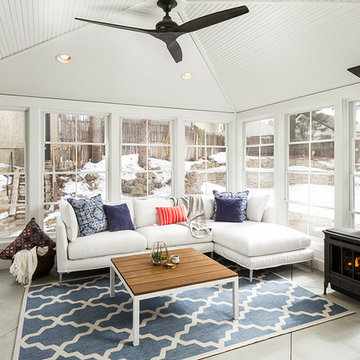
Photo Cred: Seth Hannula
Стильный дизайн: большая веранда на заднем дворе в стиле неоклассика (современная классика) с местом для костра, покрытием из бетонных плит и навесом - последний тренд
Стильный дизайн: большая веранда на заднем дворе в стиле неоклассика (современная классика) с местом для костра, покрытием из бетонных плит и навесом - последний тренд
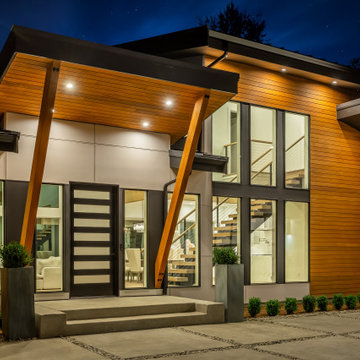
Modern Entry with natural beams
Идея дизайна: веранда на переднем дворе в стиле модернизм с навесом и колоннами
Идея дизайна: веранда на переднем дворе в стиле модернизм с навесом и колоннами
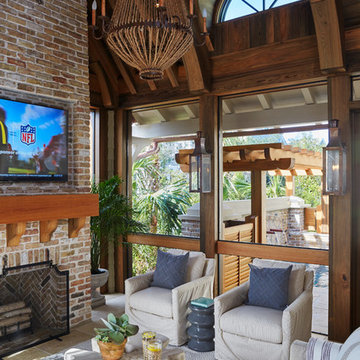
Jean Allsopp
Источник вдохновения для домашнего уюта: веранда в морском стиле с местом для костра и покрытием из плитки
Источник вдохновения для домашнего уюта: веранда в морском стиле с местом для костра и покрытием из плитки
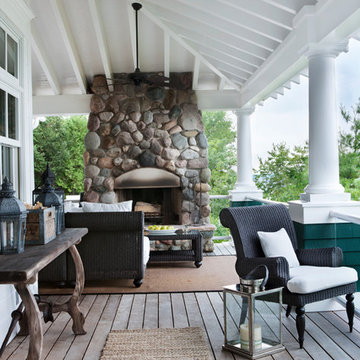
Свежая идея для дизайна: веранда на переднем дворе в морском стиле с местом для костра, настилом и навесом - отличное фото интерьера
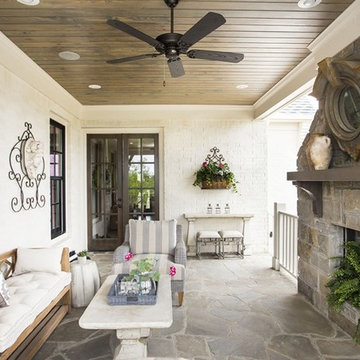
Идея дизайна: веранда среднего размера на заднем дворе в классическом стиле с местом для костра, навесом и покрытием из каменной брусчатки
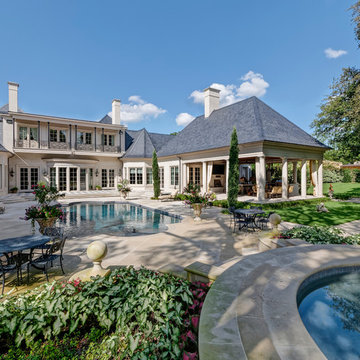
Стильный дизайн: большая веранда на заднем дворе в классическом стиле с местом для костра, покрытием из каменной брусчатки и навесом - последний тренд
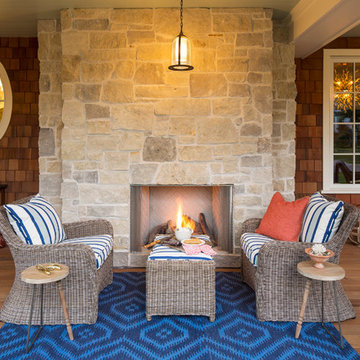
Make the most of outdoor living and add a fireplace to your porch so you can enjoy the space year-round!
Built by Great Neighborhood Homes, Photography by Troy Thies, Landscaping by Moms Landscaping
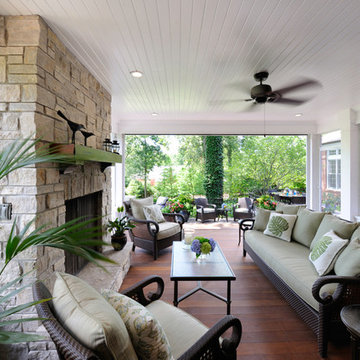
Michael Jacobs
Идея дизайна: веранда в классическом стиле с местом для костра, настилом и навесом
Идея дизайна: веранда в классическом стиле с местом для костра, настилом и навесом

Свежая идея для дизайна: веранда в стиле рустика с навесом и местом для костра - отличное фото интерьера
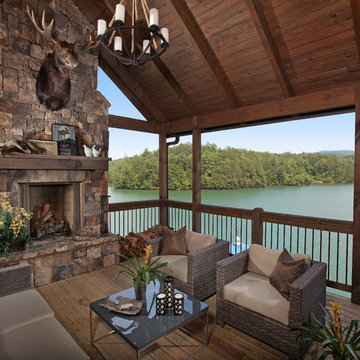
This outdoor living space provides the perfect setting to enjoy a fire while gazing across the water. Modern Rustic Living at its best.
На фото: веранда среднего размера на заднем дворе в стиле рустика с местом для костра, настилом и навесом
На фото: веранда среднего размера на заднем дворе в стиле рустика с местом для костра, настилом и навесом
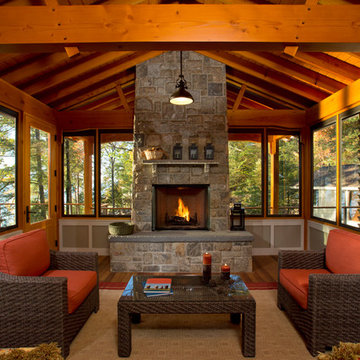
The timber ceiling, glass walls and fireplace make this sitting area facing the woods feel open and cozy at the same time
Scott Bergman Photography
На фото: веранда среднего размера в стиле рустика с местом для костра и навесом с
На фото: веранда среднего размера в стиле рустика с местом для костра и навесом с
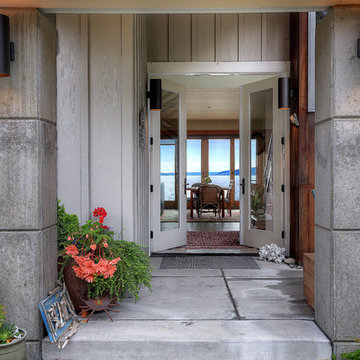
Front doors opening up to entry with view to Skagit Bay.
Camano Island Washington.
На фото: веранда среднего размера на переднем дворе в морском стиле с колоннами, покрытием из бетонных плит и навесом с
На фото: веранда среднего размера на переднем дворе в морском стиле с колоннами, покрытием из бетонных плит и навесом с
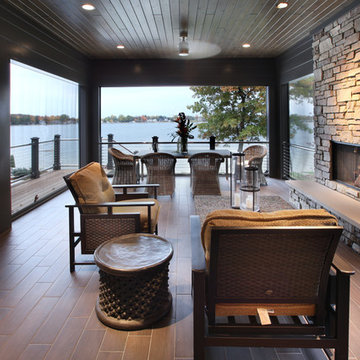
The Hasserton is a sleek take on the waterfront home. This multi-level design exudes modern chic as well as the comfort of a family cottage. The sprawling main floor footprint offers homeowners areas to lounge, a spacious kitchen, a formal dining room, access to outdoor living, and a luxurious master bedroom suite. The upper level features two additional bedrooms and a loft, while the lower level is the entertainment center of the home. A curved beverage bar sits adjacent to comfortable sitting areas. A guest bedroom and exercise facility are also located on this floor.
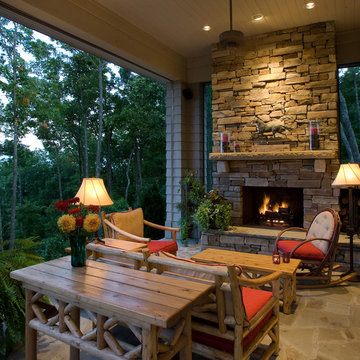
Wonderful outdoor living space, motorized Phantom screens open up to incredible mountain view. Woodburning masonry fireplace with real stacked stone veneer, stone mantle
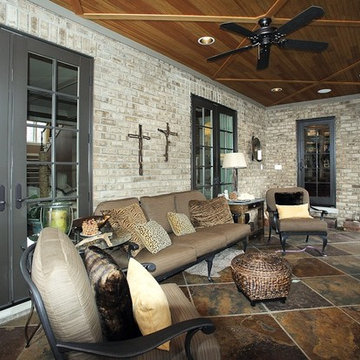
Пример оригинального дизайна: веранда в классическом стиле с местом для костра, навесом и защитой от солнца

Our Princeton architects designed a new porch for this older home creating space for relaxing and entertaining outdoors. New siding and windows upgraded the overall exterior look.

Wood wrapped posts and beams, tong-and-groove wood stained soffit and stamped concrete complete the new patio.
Стильный дизайн: огромная веранда на заднем дворе в классическом стиле с колоннами, покрытием из декоративного бетона и навесом - последний тренд
Стильный дизайн: огромная веранда на заднем дворе в классическом стиле с колоннами, покрытием из декоративного бетона и навесом - последний тренд

An open porch can be transformed into a space for year-round enjoyment with the addition of ActivWall Horizontal Folding Doors.
This custom porch required 47 glass panels and multiple different configurations. Now the porch is completely lit up with natural light, while still being completely sealed in to keep out the heat out in the summer and cold out in the winter.
Another unique point of this custom design are the fixed panels that enclose the existing columns and create the openings for the horizontal folding units.
Фото: веранда с местом для костра и колоннами
1