Фото: веранда с колоннами
Сортировать:
Бюджет
Сортировать:Популярное за сегодня
101 - 120 из 1 263 фото
1 из 2

Bevelo copper gas lanterns, herringbone brick floor, and "Haint blue" tongue and groove ceiling.
Источник вдохновения для домашнего уюта: веранда на заднем дворе в стиле кантри с мощением клинкерной брусчаткой, навесом, колоннами и деревянными перилами
Источник вдохновения для домашнего уюта: веранда на заднем дворе в стиле кантри с мощением клинкерной брусчаткой, навесом, колоннами и деревянными перилами

This beautiful home in Westfield, NJ needed a little front porch TLC. Anthony James Master builders came in and secured the structure by replacing the old columns with brand new custom columns. The team created custom screens for the side porch area creating two separate spaces that can be enjoyed throughout the warmer and cooler New Jersey months.
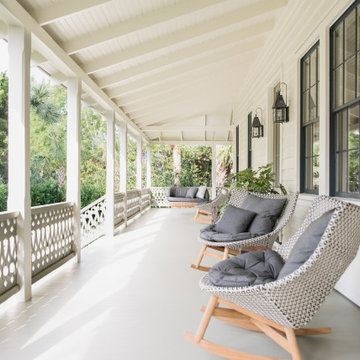
Exterior porch on historic Sullivan's Island home. Exposed rafters, custom-milled nostalgic stair railing, Marvin black clad windows, decorative lanterns and painted deck flooring.

Источник вдохновения для домашнего уюта: огромная веранда на заднем дворе в морском стиле с настилом, навесом, колоннами и деревянными перилами

This timber column porch replaced a small portico. It features a 7.5' x 24' premium quality pressure treated porch floor. Porch beam wraps, fascia, trim are all cedar. A shed-style, standing seam metal roof is featured in a burnished slate color. The porch also includes a ceiling fan and recessed lighting.
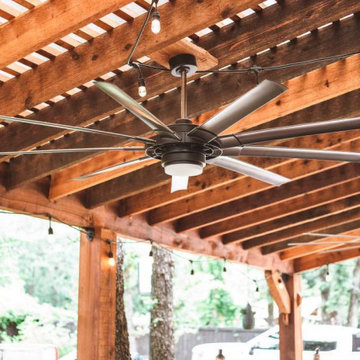
Keller, TX Shade Solution With Modern Appeal!
Archadeck agreed that a modern-chic design was the best fit for their home and landscape. The finished project is built using cedar as the medium for the pergola addition. The clients chose dark walnut stain to increase the warmth of the already warm hues of the cedar. Archadeck attached the pergola addition to the house wall and installed matching gutters. The homeowner also had the area wired for electricity so they could easily add a ceiling fan and party lights overhead. To increase the protection and shade capabilities of the pergola, Archadeck also installed a Polygal polycarbonate cover in bronze.

Herringbone Brick Paver Porch
На фото: веранда среднего размера на переднем дворе в классическом стиле с колоннами и мощением клинкерной брусчаткой с
На фото: веранда среднего размера на переднем дворе в классическом стиле с колоннами и мощением клинкерной брусчаткой с
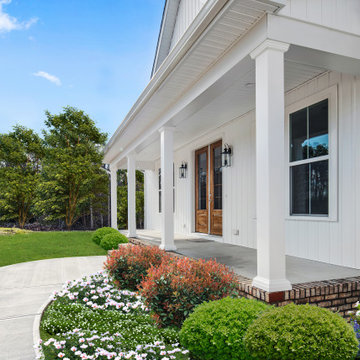
Modern farm house front porch.
Источник вдохновения для домашнего уюта: веранда среднего размера на переднем дворе в стиле кантри с колоннами и навесом
Источник вдохновения для домашнего уюта: веранда среднего размера на переднем дворе в стиле кантри с колоннами и навесом

Enhancing a home’s exterior curb appeal doesn’t need to be a daunting task. With some simple design refinements and creative use of materials we transformed this tired 1950’s style colonial with second floor overhang into a classic east coast inspired gem. Design enhancements include the following:
• Replaced damaged vinyl siding with new LP SmartSide, lap siding and trim
• Added additional layers of trim board to give windows and trim additional dimension
• Applied a multi-layered banding treatment to the base of the second-floor overhang to create better balance and separation between the two levels of the house
• Extended the lower-level window boxes for visual interest and mass
• Refined the entry porch by replacing the round columns with square appropriately scaled columns and trim detailing, removed the arched ceiling and increased the ceiling height to create a more expansive feel
• Painted the exterior brick façade in the same exterior white to connect architectural components. A soft blue-green was used to accent the front entry and shutters
• Carriage style doors replaced bland windowless aluminum doors
• Larger scale lantern style lighting was used throughout the exterior
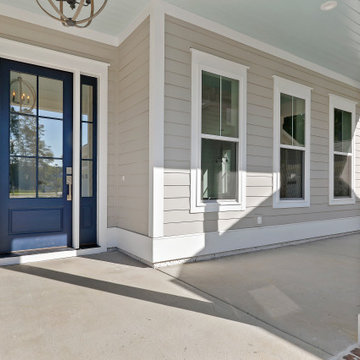
Front Porch
Источник вдохновения для домашнего уюта: веранда среднего размера на переднем дворе в морском стиле с колоннами, покрытием из бетонных плит и навесом
Источник вдохновения для домашнего уюта: веранда среднего размера на переднем дворе в морском стиле с колоннами, покрытием из бетонных плит и навесом
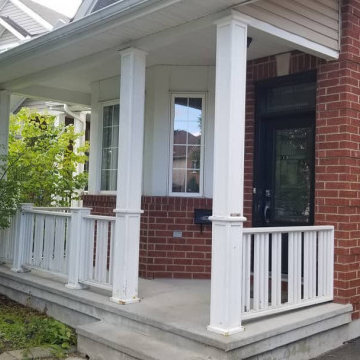
Our custom ordered railing arrived this week, and so we took advantage of a beautiful afternoon today to complete this front porch transformation for one of our latest customers.
We removed the old wooden columns and railing, and replaced with elegant aluminum columns and decorative aluminum scroll railing.
Just in time for Halloween, the only thing scary about this front porch entrance now is the decorations!
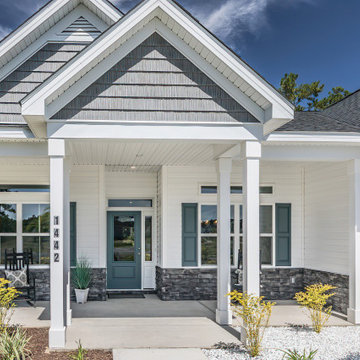
Стильный дизайн: веранда среднего размера на переднем дворе в стиле модернизм с колоннами, покрытием из бетонных плит и навесом - последний тренд
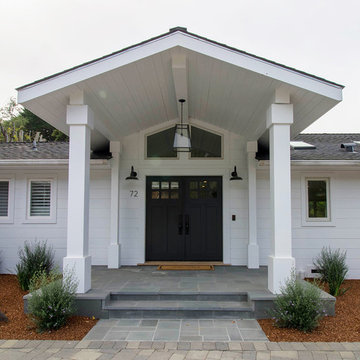
Источник вдохновения для домашнего уюта: веранда среднего размера на переднем дворе в стиле модернизм с колоннами, покрытием из декоративного бетона и навесом
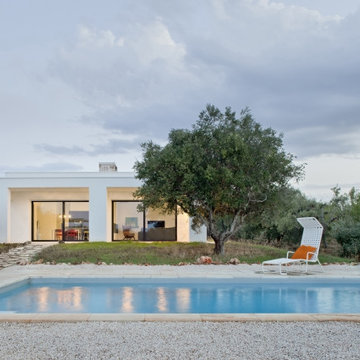
Il portico e la piscina
На фото: веранда среднего размера на переднем дворе в средиземноморском стиле с покрытием из каменной брусчатки, колоннами и навесом
На фото: веранда среднего размера на переднем дворе в средиземноморском стиле с покрытием из каменной брусчатки, колоннами и навесом
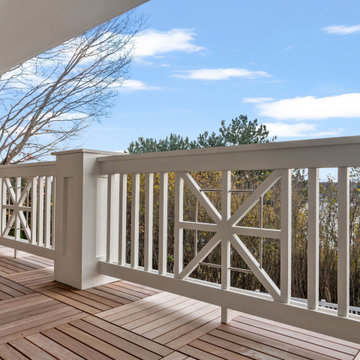
Shingle details and handsome stone accents give this traditional carriage house the look of days gone by while maintaining all of the convenience of today. The goal for this home was to maximize the views of the lake and this three-story home does just that. With multi-level porches and an abundance of windows facing the water. The exterior reflects character, timelessness, and architectural details to create a traditional waterfront home.
The exterior details include curved gable rooflines, crown molding, limestone accents, cedar shingles, arched limestone head garage doors, corbels, and an arched covered porch. Objectives of this home were open living and abundant natural light. This waterfront home provides space to accommodate entertaining, while still living comfortably for two. The interior of the home is distinguished as well as comfortable.
Graceful pillars at the covered entry lead into the lower foyer. The ground level features a bonus room, full bath, walk-in closet, and garage. Upon entering the main level, the south-facing wall is filled with numerous windows to provide the entire space with lake views and natural light. The hearth room with a coffered ceiling and covered terrace opens to the kitchen and dining area.
The best views were saved on the upper level for the master suite. Third-floor of this traditional carriage house is a sanctuary featuring an arched opening covered porch, two walk-in closets, and an en suite bathroom with a tub and shower.
Round Lake carriage house is located in Charlevoix, Michigan. Round lake is the best natural harbor on Lake Michigan. Surrounded by the City of Charlevoix, it is uniquely situated in an urban center, but with access to thousands of acres of the beautiful waters of northwest Michigan. The lake sits between Lake Michigan to the west and Lake Charlevoix to the east.

This beautiful new construction craftsman-style home had the typical builder's grade front porch with wood deck board flooring and painted wood steps. Also, there was a large unpainted wood board across the bottom front, and an opening remained that was large enough to be used as a crawl space underneath the porch which quickly became home to unwanted critters.
In order to beautify this space, we removed the wood deck boards and installed the proper floor joists. Atop the joists, we also added a permeable paver system. This is very important as this system not only serves as necessary support for the natural stone pavers but would also firmly hold the sand being used as grout between the pavers.
In addition, we installed matching brick across the bottom front of the porch to fill in the crawl space and painted the wood board to match hand rails and columns.
Next, we replaced the original wood steps by building new concrete steps faced with matching brick and topped with natural stone pavers.
Finally, we added new hand rails and cemented the posts on top of the steps for added stability.
WOW...not only was the outcome a gorgeous transformation but the front porch overall is now much more sturdy and safe!
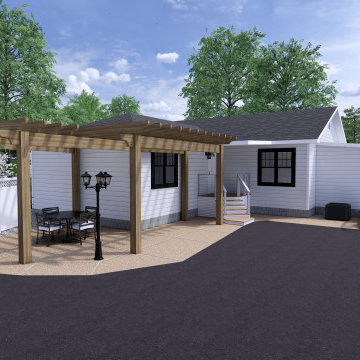
Front porch design and outdoor living design including, walkways, patios, steps, accent walls and pillars, and natural surroundings.
Идея дизайна: большая веранда на переднем дворе в стиле модернизм с колоннами, мощением тротуарной плиткой, навесом и деревянными перилами
Идея дизайна: большая веранда на переднем дворе в стиле модернизм с колоннами, мощением тротуарной плиткой, навесом и деревянными перилами
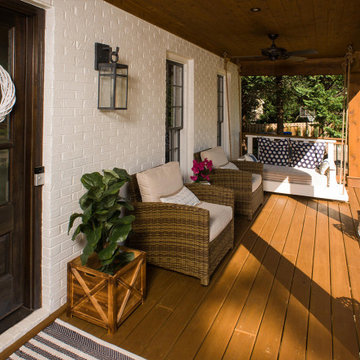
This timber column porch replaced a small portico. It features a 7.5' x 24' premium quality pressure treated porch floor. Porch beam wraps, fascia, trim are all cedar. A shed-style, standing seam metal roof is featured in a burnished slate color. The porch also includes a ceiling fan and recessed lighting.
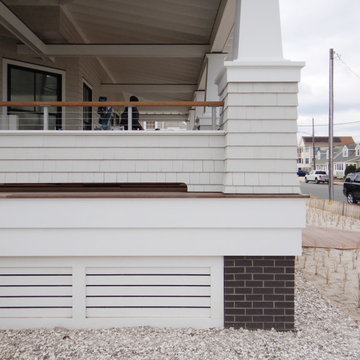
Porch Detail
Стильный дизайн: огромная веранда на переднем дворе в морском стиле с настилом, навесом, колоннами и перилами из тросов - последний тренд
Стильный дизайн: огромная веранда на переднем дворе в морском стиле с настилом, навесом, колоннами и перилами из тросов - последний тренд
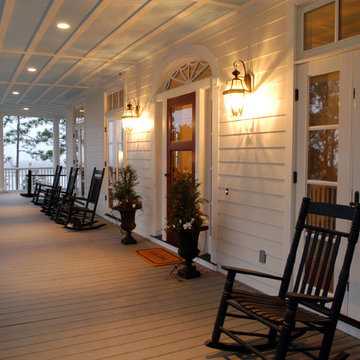
Sam Holland
На фото: большая веранда на переднем дворе в классическом стиле с настилом, навесом и колоннами
На фото: большая веранда на переднем дворе в классическом стиле с настилом, навесом и колоннами
Фото: веранда с колоннами
6