Фото: синяя веранда с колоннами
Сортировать:
Бюджет
Сортировать:Популярное за сегодня
1 - 20 из 88 фото
1 из 3
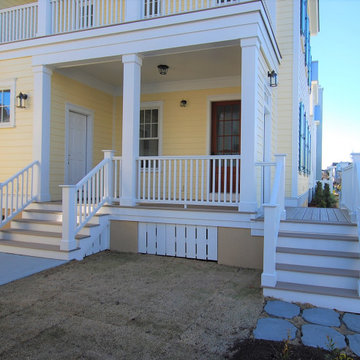
Источник вдохновения для домашнего уюта: веранда на переднем дворе в классическом стиле с колоннами, настилом и деревянными перилами

Источник вдохновения для домашнего уюта: веранда среднего размера на заднем дворе в классическом стиле с колоннами, покрытием из бетонных плит и навесом
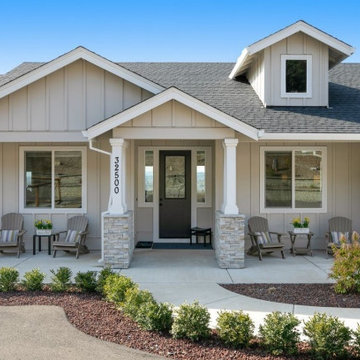
This front on shot shows the beautiful front porch that offers room for plenty of furniture and relaxation.
Идея дизайна: веранда среднего размера на переднем дворе в стиле рустика с колоннами, покрытием из бетонных плит и навесом
Идея дизайна: веранда среднего размера на переднем дворе в стиле рустика с колоннами, покрытием из бетонных плит и навесом

This beautiful home in Westfield, NJ needed a little front porch TLC. Anthony James Master builders came in and secured the structure by replacing the old columns with brand new custom columns. The team created custom screens for the side porch area creating two separate spaces that can be enjoyed throughout the warmer and cooler New Jersey months.
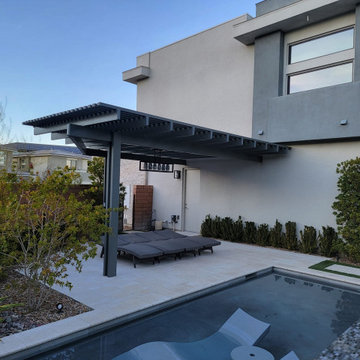
На фото: веранда среднего размера на боковом дворе в современном стиле с колоннами, покрытием из каменной брусчатки, козырьком и деревянными перилами

We believe that word of mouth referrals are the best form of flattery, and that's exactly how we were contacted to take on this project which was just around the corner from another front porch renovation we completed last fall.
Removed were the rotten wood columns, and in their place we installed elegant aluminum columns with a recessed panel design. Aluminum railing with an Empire Series top rail profile and 1" x 3/4" spindles add that finishing touch to give this home great curb appeal.
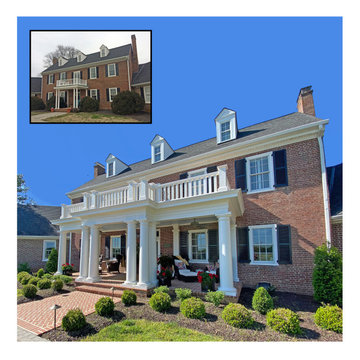
Grand two story entry porch, architecturally correct addition, to an historic circa 1754 Federal Home, providing two level outdoor living spaces for enjoyment of the expansive westward vista.
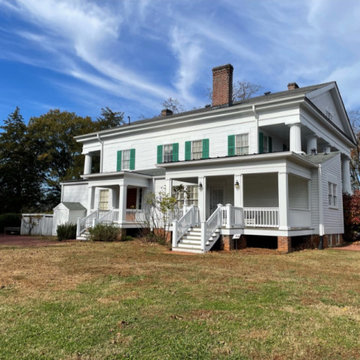
На фото: веранда среднего размера на переднем дворе в стиле модернизм с колоннами с

Beautiful stone gas fireplace that warms it's guests with a flip of a switch. This 18'x24' porch easily entertains guests and parties of many types. Trex flooring helps this space to be maintained with very little effort.
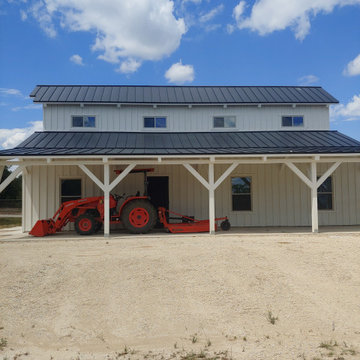
Extra large porch to keep your tractor protected. The white and black theme screams beauty.
На фото: большая веранда на заднем дворе в стиле кантри с колоннами, покрытием из бетонных плит, козырьком и деревянными перилами
На фото: большая веранда на заднем дворе в стиле кантри с колоннами, покрытием из бетонных плит, козырьком и деревянными перилами
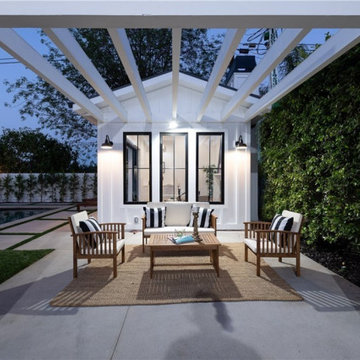
This is a view of the cabana and exterior sitting area. There is a trellis built in.
Источник вдохновения для домашнего уюта: пергола на веранде среднего размера на заднем дворе в стиле модернизм с колоннами, покрытием из бетонных плит и деревянными перилами
Источник вдохновения для домашнего уюта: пергола на веранде среднего размера на заднем дворе в стиле модернизм с колоннами, покрытием из бетонных плит и деревянными перилами
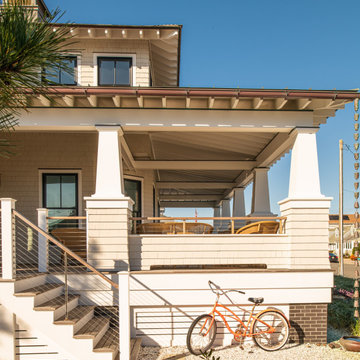
Свежая идея для дизайна: большая веранда на переднем дворе в морском стиле с колоннами, настилом, навесом и перилами из тросов - отличное фото интерьера
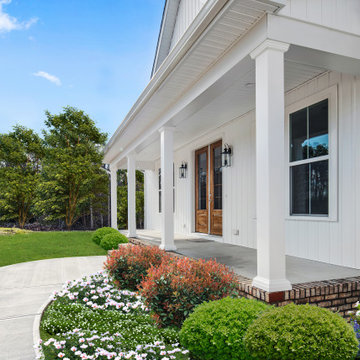
Modern farm house front porch.
Источник вдохновения для домашнего уюта: веранда среднего размера на переднем дворе в стиле кантри с колоннами и навесом
Источник вдохновения для домашнего уюта: веранда среднего размера на переднем дворе в стиле кантри с колоннами и навесом
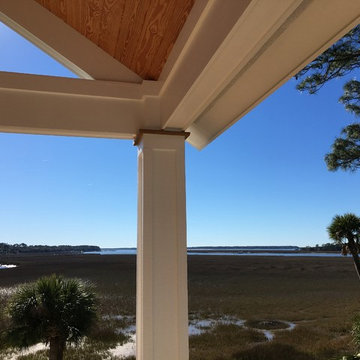
Свежая идея для дизайна: веранда на заднем дворе в морском стиле с колоннами, настилом и навесом - отличное фото интерьера
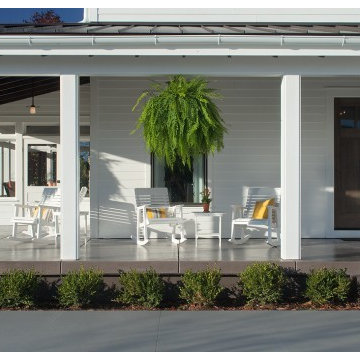
На фото: веранда на переднем дворе в стиле неоклассика (современная классика) с колоннами, покрытием из бетонных плит и навесом
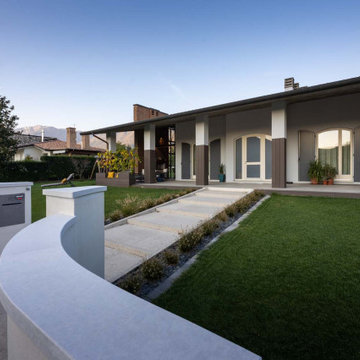
Progetto di riqualificazione del portico e del giardino
Стильный дизайн: большая веранда на переднем дворе в стиле модернизм с колоннами, покрытием из каменной брусчатки, навесом и перилами из смешанных материалов - последний тренд
Стильный дизайн: большая веранда на переднем дворе в стиле модернизм с колоннами, покрытием из каменной брусчатки, навесом и перилами из смешанных материалов - последний тренд
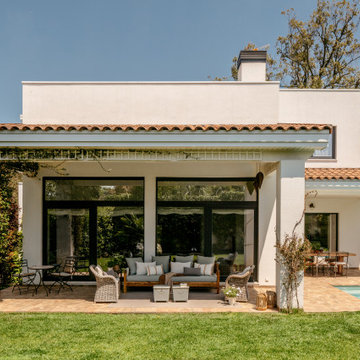
Porche social exterior con acceso a la piscina particular.
На фото: веранда среднего размера на заднем дворе в средиземноморском стиле с колоннами, покрытием из плитки и навесом с
На фото: веранда среднего размера на заднем дворе в средиземноморском стиле с колоннами, покрытием из плитки и навесом с
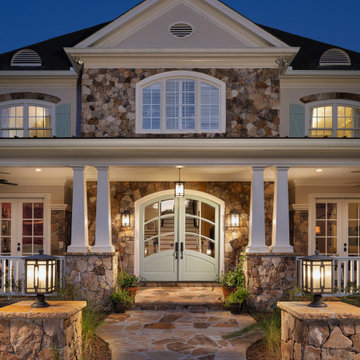
The new front porch expands across the entire front of the house, creating a stunning entry that fits the scale of the rest of the home. The gorgeous, grand, stacked stone staircase, custom front doors, tapered double columns, stone pedestals and high-end finishes add timeless, architectural character to the space. The new porch features four distinct living spaces including a separate dining area, intimate seating space, reading nook and a hanging day bed that anchors the left side of the porch.
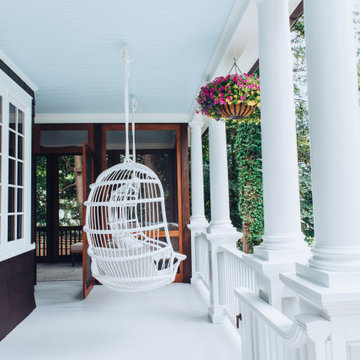
This beautiful home in Westfield, NJ needed a little front porch TLC. Anthony James Master builders came in and secured the structure by replacing the old columns with brand new custom columns. The team created custom screens for the side porch area creating two separate spaces that can be enjoyed throughout the warmer and cooler New Jersey months.
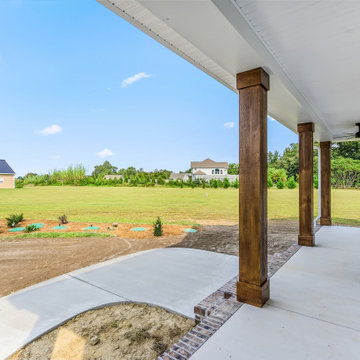
Riverside front porch.
Источник вдохновения для домашнего уюта: большая веранда на переднем дворе в стиле кантри с колоннами и навесом
Источник вдохновения для домашнего уюта: большая веранда на переднем дворе в стиле кантри с колоннами и навесом
Фото: синяя веранда с колоннами
1