Фото: веранда с колоннами и покрытием из каменной брусчатки
Сортировать:
Бюджет
Сортировать:Популярное за сегодня
1 - 20 из 186 фото
1 из 3

На фото: огромная веранда на переднем дворе в стиле кантри с колоннами, покрытием из каменной брусчатки и козырьком

This beautiful new construction craftsman-style home had the typical builder's grade front porch with wood deck board flooring and painted wood steps. Also, there was a large unpainted wood board across the bottom front, and an opening remained that was large enough to be used as a crawl space underneath the porch which quickly became home to unwanted critters.
In order to beautify this space, we removed the wood deck boards and installed the proper floor joists. Atop the joists, we also added a permeable paver system. This is very important as this system not only serves as necessary support for the natural stone pavers but would also firmly hold the sand being used as grout between the pavers.
In addition, we installed matching brick across the bottom front of the porch to fill in the crawl space and painted the wood board to match hand rails and columns.
Next, we replaced the original wood steps by building new concrete steps faced with matching brick and topped with natural stone pavers.
Finally, we added new hand rails and cemented the posts on top of the steps for added stability.
WOW...not only was the outcome a gorgeous transformation but the front porch overall is now much more sturdy and safe!

Стильный дизайн: маленькая веранда на переднем дворе в стиле кантри с колоннами, покрытием из каменной брусчатки и навесом для на участке и в саду - последний тренд
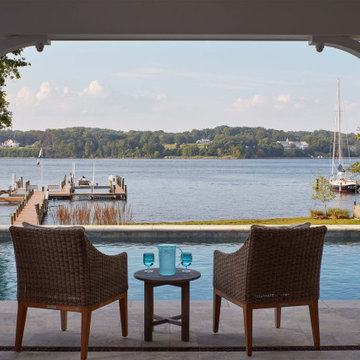
Источник вдохновения для домашнего уюта: большая веранда на заднем дворе в морском стиле с покрытием из каменной брусчатки, навесом и колоннами
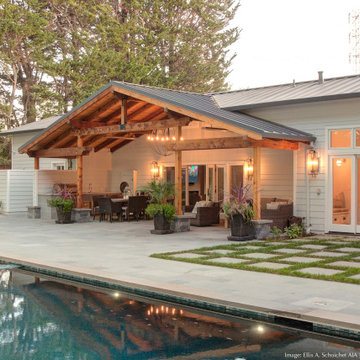
Covered outdoor Family Room with Kitchen, Dining, and seating areas.
Источник вдохновения для домашнего уюта: большая веранда на заднем дворе в стиле неоклассика (современная классика) с колоннами, покрытием из каменной брусчатки и навесом
Источник вдохновения для домашнего уюта: большая веранда на заднем дворе в стиле неоклассика (современная классика) с колоннами, покрытием из каменной брусчатки и навесом
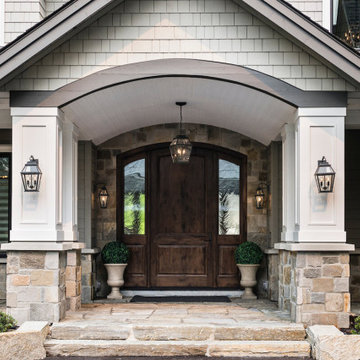
Стильный дизайн: веранда на переднем дворе в стиле рустика с колоннами, покрытием из каменной брусчатки и навесом - последний тренд

#thevrindavanproject
ranjeet.mukherjee@gmail.com thevrindavanproject@gmail.com
https://www.facebook.com/The.Vrindavan.Project
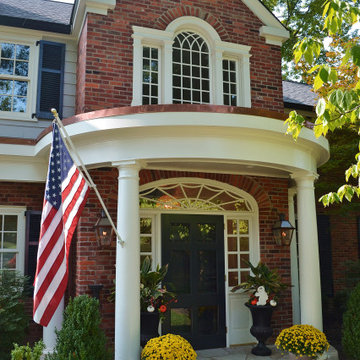
The existing entry hall was narrow, and uninviting. The front porch was bland. The solution was to expand the entry hall out four feet with a two story piece that allowed for a new straight run of stairs, a larger foyer at the entry door with sidelights and a fanlight window above. A Palladian window was added at the stair landing with a window seat.. A new semi circular porch with a stone floor marks the main entry for the house.
Existing Dining Room bay had a low ceiling which separated it from the main room. We removed the old bay and added a taller rectangular bay window with engaged columns to complement the entry porch.
The new dining bay, front porch and new vertical brick element fit the scale of the large front facade and most importantly give it visual delight!
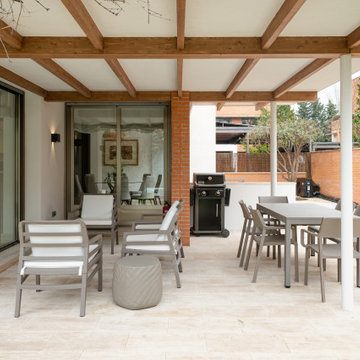
Reforma integral de esta moderna casa en la prestigiosa urbanización de Aravaca en Madrid.
Пример оригинального дизайна: большая веранда на заднем дворе в стиле модернизм с колоннами, покрытием из каменной брусчатки, навесом и стеклянными перилами
Пример оригинального дизайна: большая веранда на заднем дворе в стиле модернизм с колоннами, покрытием из каменной брусчатки, навесом и стеклянными перилами

На фото: огромная веранда на заднем дворе в стиле модернизм с колоннами, покрытием из каменной брусчатки, навесом и металлическими перилами с
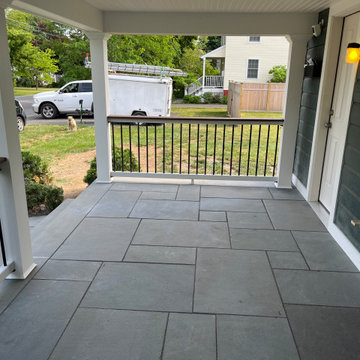
Front Porch Renovation with Bluestone Patio and Beautiful Railings.
Designed to be Functional and Low Maintenance with Composite Ceiling, Columns and Railings
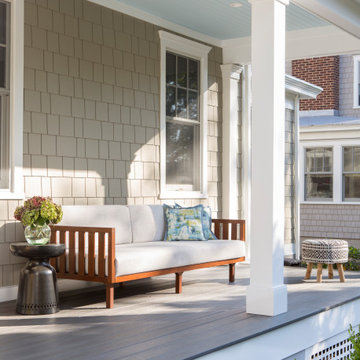
Our Princeton architects designed a new porch for this older home creating space for relaxing and entertaining outdoors. New siding and windows upgraded the overall exterior look. Our architects designed the columns and window trim in similar styles to create a cohesive whole. We designed a wide, open entry staircase with lighting and a handrail on one side.
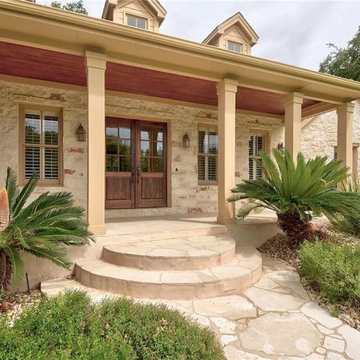
The front porch is a Texas version of the Southern Planter Cottage style with wood columns, a stained V-groove wood ceiling, native stone veneer and limestone porch floors and steps.
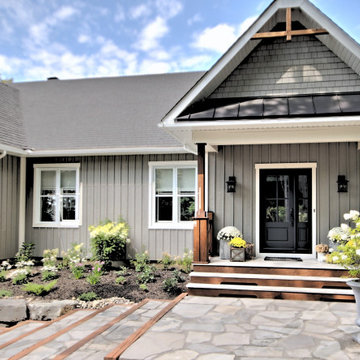
Designer Lyne Brunet
Стильный дизайн: веранда среднего размера на переднем дворе в стиле кантри с колоннами, покрытием из каменной брусчатки и навесом - последний тренд
Стильный дизайн: веранда среднего размера на переднем дворе в стиле кантри с колоннами, покрытием из каменной брусчатки и навесом - последний тренд
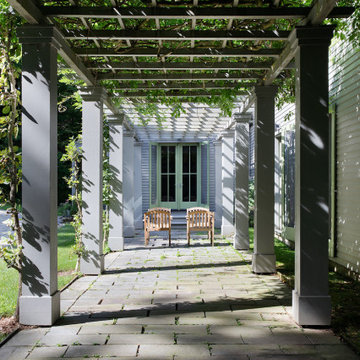
This house was conceived as a series of Shaker-like barns, strung together to create a village in the woods. Each barn contains a discrete function—the entrance hall, the great room, the kitchen, the porch, the bedroom. A garage and guest apartment are connected to the main home by a wisteria-draped courtyard.
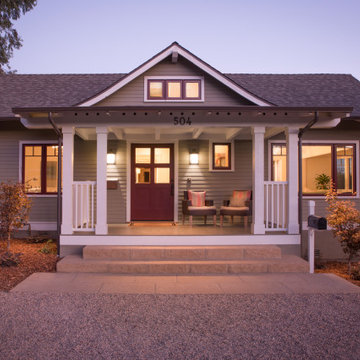
Свежая идея для дизайна: веранда на переднем дворе в стиле кантри с колоннами, покрытием из каменной брусчатки, навесом и деревянными перилами - отличное фото интерьера
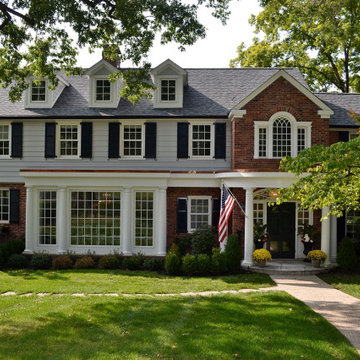
The existing entry hall was narrow, and uninviting. The front porch was bland. The solution was to expand the entry hall out four feet with a two story piece that allowed for a new straight run of stairs, a larger foyer at the entry door with sidelights and a fanlight window above. A Palladian window was added at the stair landing with a window seat.. A new semi circular porch with a stone floor marks the main entry for the house.
Existing Dining Room bay had a low ceiling which separated it from the main room. We removed the old bay and added a taller rectangular bay window with engaged columns to complement the entry porch.
The new dining bay, front porch and new vertical brick element fit the scale of the large front facade and most importantly give it visual delight!
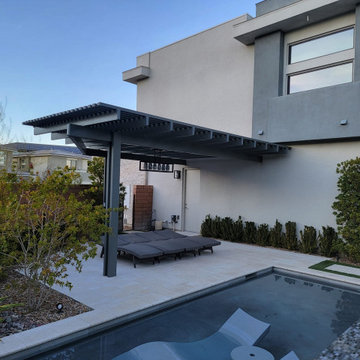
На фото: веранда среднего размера на боковом дворе в современном стиле с колоннами, покрытием из каменной брусчатки, козырьком и деревянными перилами
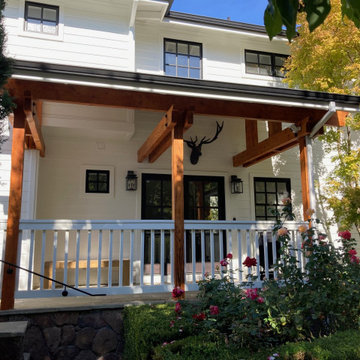
Updated exterior: Painted entire exterior, including black windows, removed paint from exposed beams and columns for natural effect, installed bench. Updated landscaping.

Свежая идея для дизайна: большая веранда на переднем дворе в классическом стиле с колоннами, покрытием из каменной брусчатки и навесом - отличное фото интерьера
Фото: веранда с колоннами и покрытием из каменной брусчатки
1