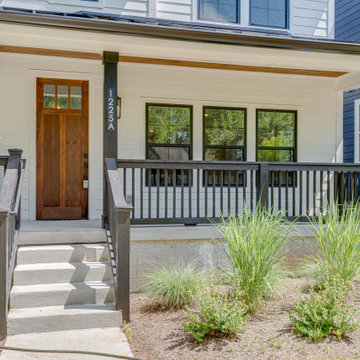Фото: веранда с колоннами
Сортировать:
Бюджет
Сортировать:Популярное за сегодня
61 - 80 из 1 263 фото
1 из 2
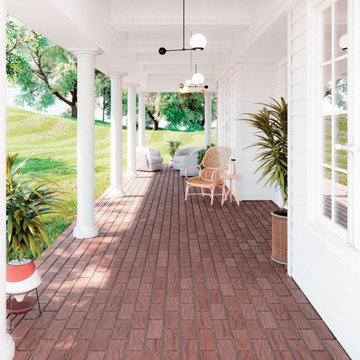
Стильный дизайн: веранда на боковом дворе в морском стиле с колоннами и мощением тротуарной плиткой - последний тренд
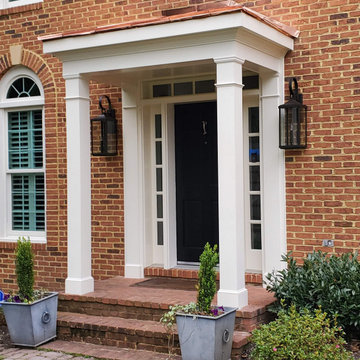
Front porch renovation
Стильный дизайн: веранда на переднем дворе в классическом стиле с колоннами - последний тренд
Стильный дизайн: веранда на переднем дворе в классическом стиле с колоннами - последний тренд
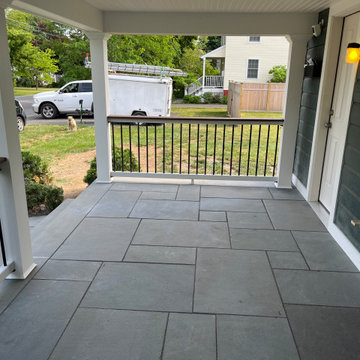
Front Porch Renovation with Bluestone Patio and Beautiful Railings.
Designed to be Functional and Low Maintenance with Composite Ceiling, Columns and Railings
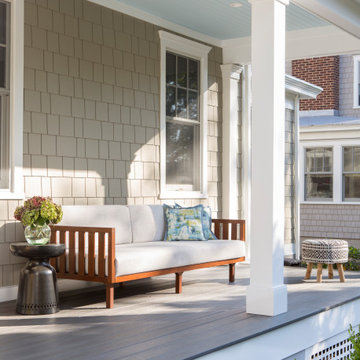
Our Princeton architects designed a new porch for this older home creating space for relaxing and entertaining outdoors. New siding and windows upgraded the overall exterior look. Our architects designed the columns and window trim in similar styles to create a cohesive whole. We designed a wide, open entry staircase with lighting and a handrail on one side.
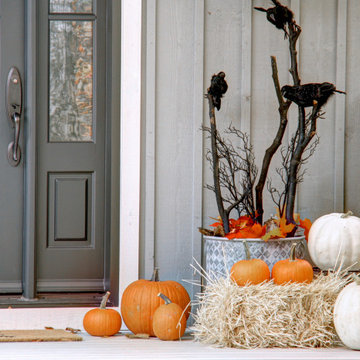
Designer Lyne brunet
Пример оригинального дизайна: большая веранда на переднем дворе в стиле кантри с колоннами и навесом
Пример оригинального дизайна: большая веранда на переднем дворе в стиле кантри с колоннами и навесом
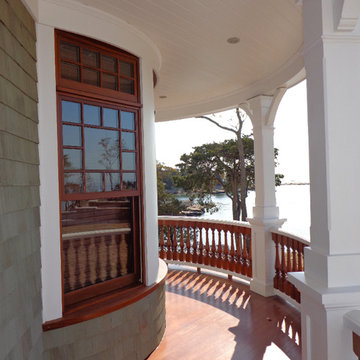
This wraparound porch offers the perfect location to find shelter from the midday sun, enjoy a cool drink, and take in panoramic views of Long Island Sound.
Jim Fiora Photography LLC
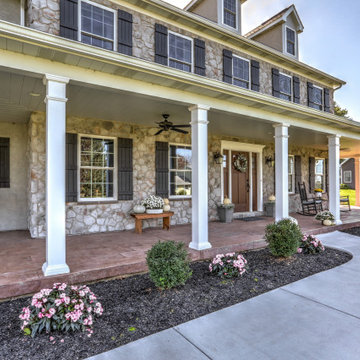
Photo Credit: Vivid Home Real Estate Photography
Свежая идея для дизайна: большая веранда на переднем дворе в стиле кантри с колоннами, покрытием из декоративного бетона и навесом - отличное фото интерьера
Свежая идея для дизайна: большая веранда на переднем дворе в стиле кантри с колоннами, покрытием из декоративного бетона и навесом - отличное фото интерьера
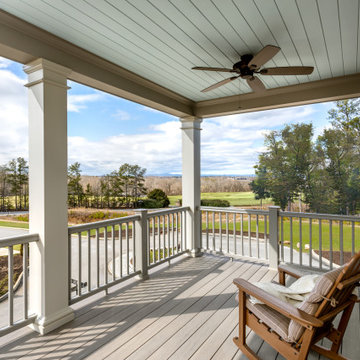
The Ashwood Home’s expansive porches overlook the gracious Grand Lawn and provide amazing views. On the first floor the porch creates an extension of the main living area and the second floor porch is accessible from the recreation room, complete with fireplace and wet bar. The screened porch on the opposite side of the home is adjacent to a beautiful, European-style courtyard with a fountain and fire pit.
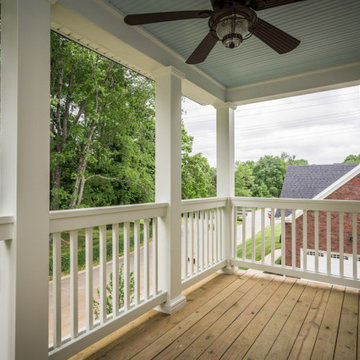
Upstairs porch off of Master Bedroom
Стильный дизайн: веранда на переднем дворе в классическом стиле с колоннами и навесом - последний тренд
Стильный дизайн: веранда на переднем дворе в классическом стиле с колоннами и навесом - последний тренд
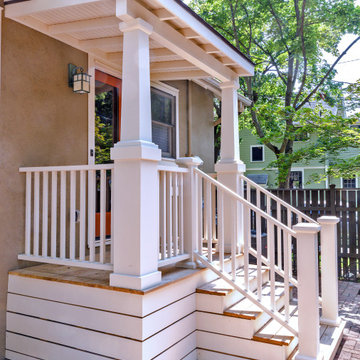
This Arts & Crafts Bungalow got a full makeover! A Not So Big house, the 600 SF first floor now sports a new kitchen, daily entry w. custom back porch, 'library' dining room (with a room divider peninsula for storage) and a new powder room and laundry room!
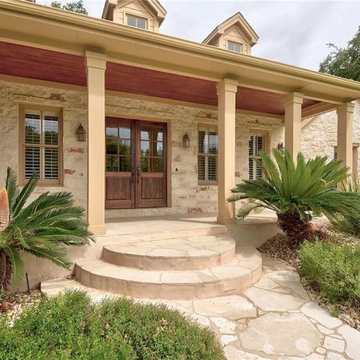
The front porch is a Texas version of the Southern Planter Cottage style with wood columns, a stained V-groove wood ceiling, native stone veneer and limestone porch floors and steps.
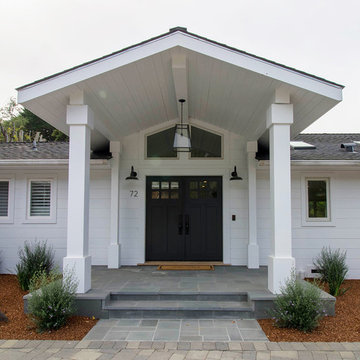
Источник вдохновения для домашнего уюта: веранда среднего размера на переднем дворе в стиле модернизм с колоннами, покрытием из декоративного бетона и навесом
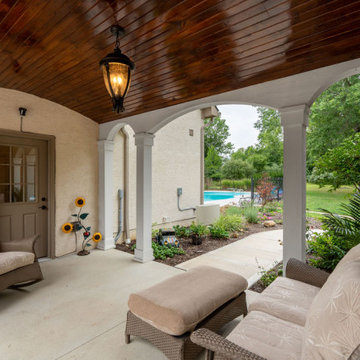
Barrel vaulted stained ceiling offers drama & architectural interest.
Свежая идея для дизайна: пергола на веранде среднего размера на боковом дворе в классическом стиле с колоннами и покрытием из бетонных плит - отличное фото интерьера
Свежая идея для дизайна: пергола на веранде среднего размера на боковом дворе в классическом стиле с колоннами и покрытием из бетонных плит - отличное фото интерьера
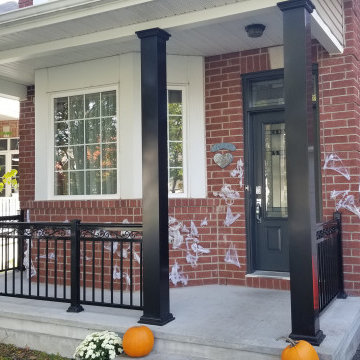
Our custom ordered railing arrived this week, and so we took advantage of a beautiful afternoon today to complete this front porch transformation for one of our latest customers.
We removed the old wooden columns and railing, and replaced with elegant aluminum columns and decorative aluminum scroll railing.
Just in time for Halloween, the only thing scary about this front porch entrance now is the decorations!

Источник вдохновения для домашнего уюта: веранда среднего размера на заднем дворе в классическом стиле с колоннами, покрытием из бетонных плит и навесом
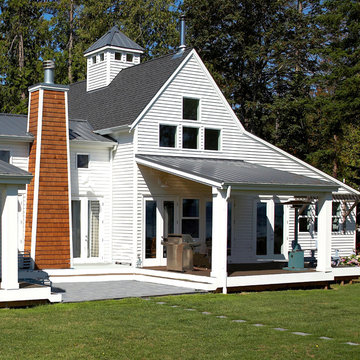
Waterside porch off kitchen - dining space. Photography by Ian Gleadle.
Источник вдохновения для домашнего уюта: веранда среднего размера на заднем дворе в стиле фьюжн с колоннами и навесом
Источник вдохновения для домашнего уюта: веранда среднего размера на заднем дворе в стиле фьюжн с колоннами и навесом
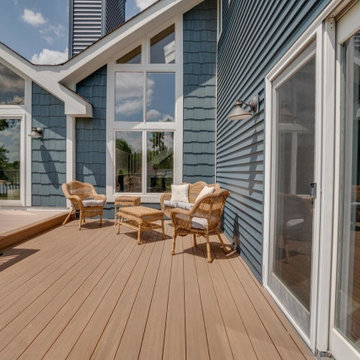
Пример оригинального дизайна: веранда на заднем дворе в стиле неоклассика (современная классика) с колоннами, мощением тротуарной плиткой, навесом и металлическими перилами
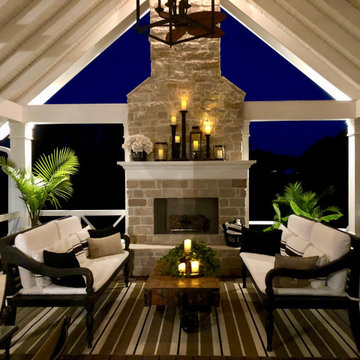
Beautiful stone gas fireplace that warms it's guests with a flip of a switch. This 18'x24' porch easily entertains guests and parties of many types. Trex flooring helps this space to be maintained with very little effort.
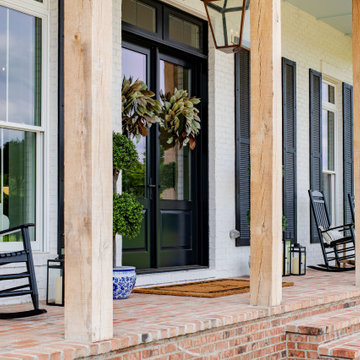
На фото: веранда на переднем дворе в стиле модернизм с колоннами, мощением клинкерной брусчаткой и козырьком
Фото: веранда с колоннами
4
