Фото: веранда с колоннами
Сортировать:
Бюджет
Сортировать:Популярное за сегодня
41 - 60 из 1 262 фото
1 из 2
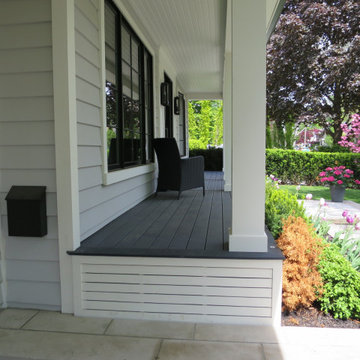
An new porch added seating for watching the kids, provides a relaxed and easy feel to the front entry experience.
Стильный дизайн: веранда среднего размера на переднем дворе в морском стиле с колоннами, покрытием из каменной брусчатки и навесом - последний тренд
Стильный дизайн: веранда среднего размера на переднем дворе в морском стиле с колоннами, покрытием из каменной брусчатки и навесом - последний тренд
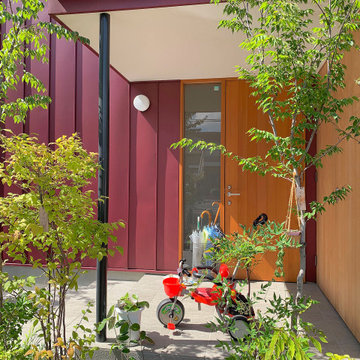
玄関ポーチ
Идея дизайна: веранда на переднем дворе в стиле модернизм с колоннами, покрытием из плитки и навесом
Идея дизайна: веранда на переднем дворе в стиле модернизм с колоннами, покрытием из плитки и навесом

Идея дизайна: большая веранда на переднем дворе в стиле неоклассика (современная классика) с колоннами, покрытием из бетонных плит, навесом и перилами из смешанных материалов

Renovation to a 1922 historic bungalow in downtown Stuart, FL.
Источник вдохновения для домашнего уюта: веранда среднего размера на переднем дворе в стиле кантри с колоннами, мощением тротуарной плиткой, навесом и деревянными перилами
Источник вдохновения для домашнего уюта: веранда среднего размера на переднем дворе в стиле кантри с колоннами, мощением тротуарной плиткой, навесом и деревянными перилами
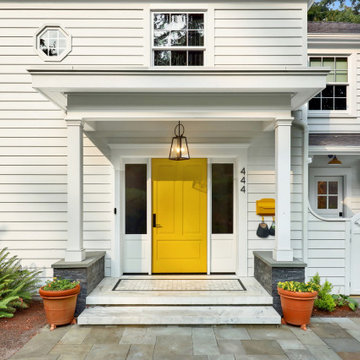
1600 square foot addition and complete remodel to existing historic home
Свежая идея для дизайна: веранда среднего размера на переднем дворе в классическом стиле с колоннами, покрытием из каменной брусчатки и навесом - отличное фото интерьера
Свежая идея для дизайна: веранда среднего размера на переднем дворе в классическом стиле с колоннами, покрытием из каменной брусчатки и навесом - отличное фото интерьера

Quick facelift of front porch and entryway in the Houston Heights to welcome in the warmer Spring weather.
Свежая идея для дизайна: маленькая веранда на переднем дворе в стиле кантри с колоннами, настилом, козырьком и деревянными перилами для на участке и в саду - отличное фото интерьера
Свежая идея для дизайна: маленькая веранда на переднем дворе в стиле кантри с колоннами, настилом, козырьком и деревянными перилами для на участке и в саду - отличное фото интерьера
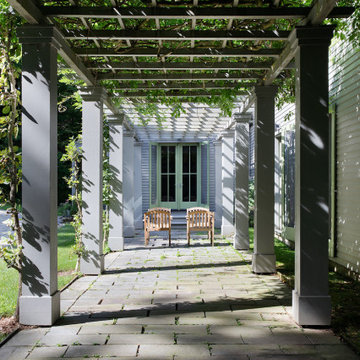
This house was conceived as a series of Shaker-like barns, strung together to create a village in the woods. Each barn contains a discrete function—the entrance hall, the great room, the kitchen, the porch, the bedroom. A garage and guest apartment are connected to the main home by a wisteria-draped courtyard.

ポーチ。
シンプルな腰掛があります。
Источник вдохновения для домашнего уюта: веранда среднего размера на переднем дворе в стиле ретро с колоннами, настилом, навесом и деревянными перилами
Источник вдохновения для домашнего уюта: веранда среднего размера на переднем дворе в стиле ретро с колоннами, настилом, навесом и деревянными перилами
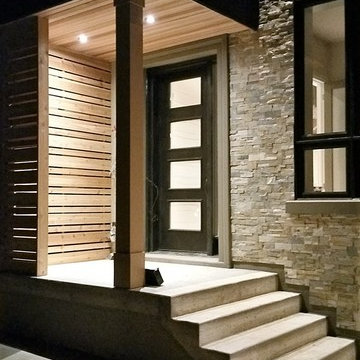
Jamee Gibson - J.S.G. Photography
Источник вдохновения для домашнего уюта: веранда среднего размера на переднем дворе в стиле модернизм с колоннами, мощением тротуарной плиткой и козырьком
Источник вдохновения для домашнего уюта: веранда среднего размера на переднем дворе в стиле модернизм с колоннами, мощением тротуарной плиткой и козырьком
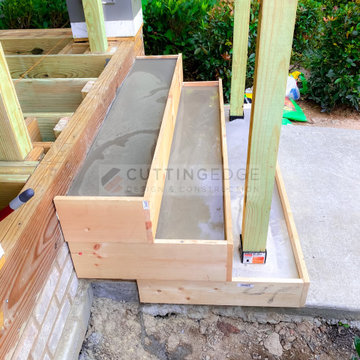
This beautiful new construction craftsman-style home had the typical builder's grade front porch with wood deck board flooring and painted wood steps. Also, there was a large unpainted wood board across the bottom front, and an opening remained that was large enough to be used as a crawl space underneath the porch which quickly became home to unwanted critters.
In order to beautify this space, we removed the wood deck boards and installed the proper floor joists. Atop the joists, we also added a permeable paver system. This is very important as this system not only serves as necessary support for the natural stone pavers but would also firmly hold the sand being used as grout between the pavers.
In addition, we installed matching brick across the bottom front of the porch to fill in the crawl space and painted the wood board to match hand rails and columns.
Next, we replaced the original wood steps by building new concrete steps faced with matching brick and topped with natural stone pavers.
Finally, we added new hand rails and cemented the posts on top of the steps for added stability.
WOW...not only was the outcome a gorgeous transformation but the front porch overall is now much more sturdy and safe!
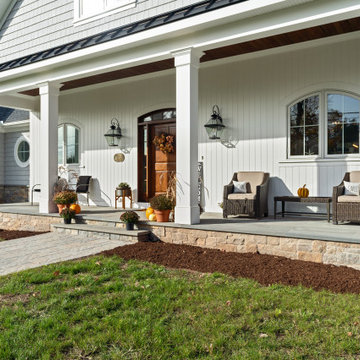
This coastal farmhouse design is destined to be an instant classic. This classic and cozy design has all of the right exterior details, including gray shingle siding, crisp white windows and trim, metal roofing stone accents and a custom cupola atop the three car garage. It also features a modern and up to date interior as well, with everything you'd expect in a true coastal farmhouse. With a beautiful nearly flat back yard, looking out to a golf course this property also includes abundant outdoor living spaces, a beautiful barn and an oversized koi pond for the owners to enjoy.
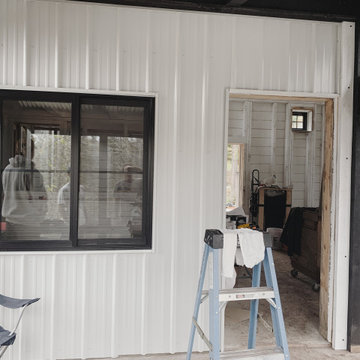
Пример оригинального дизайна: маленькая веранда на переднем дворе в стиле рустика с колоннами, покрытием из бетонных плит, навесом и металлическими перилами для на участке и в саду
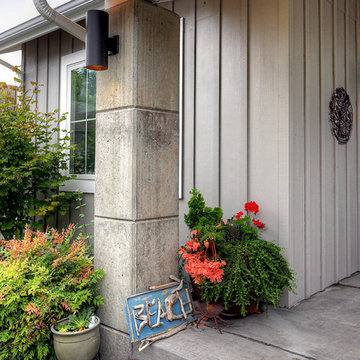
Front porch.
Пример оригинального дизайна: веранда среднего размера на переднем дворе в морском стиле с колоннами, покрытием из бетонных плит и навесом
Пример оригинального дизайна: веранда среднего размера на переднем дворе в морском стиле с колоннами, покрытием из бетонных плит и навесом
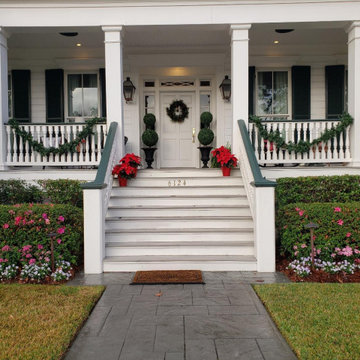
Стильный дизайн: большая веранда на переднем дворе в классическом стиле с колоннами, мощением тротуарной плиткой, навесом и деревянными перилами - последний тренд

Beautiful stone gas fireplace that warms it's guests with a flip of a switch. This 18'x24' porch easily entertains guests and parties of many types. Trex flooring helps this space to be maintained with very little effort.
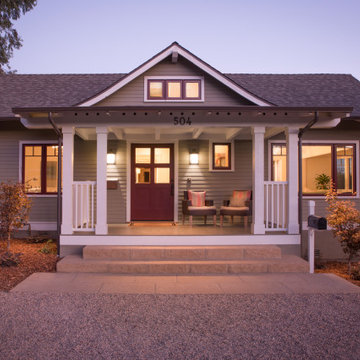
Свежая идея для дизайна: веранда на переднем дворе в стиле кантри с колоннами, покрытием из каменной брусчатки, навесом и деревянными перилами - отличное фото интерьера
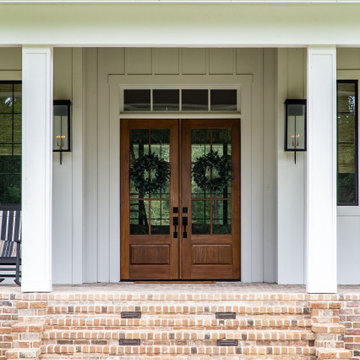
Пример оригинального дизайна: большая веранда на переднем дворе в стиле кантри с колоннами, мощением клинкерной брусчаткой и навесом
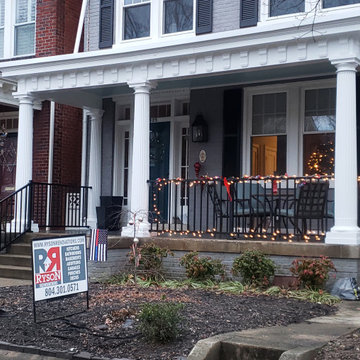
Historic recration in the Muesam District of Richmond Va.
This 1925 home originally had a roof over the front porch but past owners had it removed, the new owners wanted to bring back the original look while using modern rot proof material.
We started with Permacast structural 12" fluted columns, custom built a hidden gutter system, and trimmed everything out in a rot free material called Boral. The ceiling is a wood beaded ceiling painted in a traditional Richmond color and the railings are black aluminum. We topped it off with a metal copper painted hip style roof and decorated the box beam with some roman style fluted blocks.
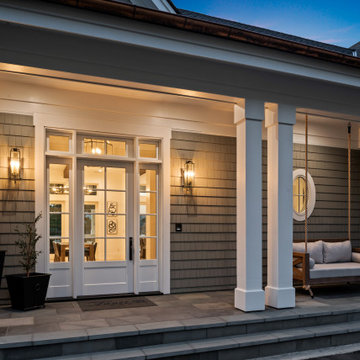
Front porch with bed swing.
На фото: огромная веранда на переднем дворе в стиле неоклассика (современная классика) с колоннами, навесом и деревянными перилами с
На фото: огромная веранда на переднем дворе в стиле неоклассика (современная классика) с колоннами, навесом и деревянными перилами с
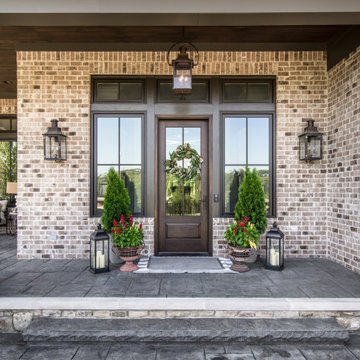
Architecture: Noble Johnson Architects
Interior Design: Rachel Hughes - Ye Peddler
Photography: Studiobuell | Garett Buell
Источник вдохновения для домашнего уюта: огромная веранда на переднем дворе в стиле неоклассика (современная классика) с колоннами, покрытием из каменной брусчатки и навесом
Источник вдохновения для домашнего уюта: огромная веранда на переднем дворе в стиле неоклассика (современная классика) с колоннами, покрытием из каменной брусчатки и навесом
Фото: веранда с колоннами
3