Фото: веранда с колоннами и металлическими перилами
Сортировать:Популярное за сегодня
1 - 20 из 143 фото

Front porch
На фото: веранда среднего размера на переднем дворе в стиле кантри с колоннами, навесом и металлическими перилами с
На фото: веранда среднего размера на переднем дворе в стиле кантри с колоннами, навесом и металлическими перилами с

На фото: веранда среднего размера на переднем дворе с колоннами, покрытием из плитки, навесом и металлическими перилами с

Свежая идея для дизайна: огромная веранда на заднем дворе в стиле рустика с колоннами, мощением тротуарной плиткой, навесом и металлическими перилами - отличное фото интерьера

На фото: огромная веранда на заднем дворе в стиле модернизм с колоннами, покрытием из каменной брусчатки, навесом и металлическими перилами с

We believe that word of mouth referrals are the best form of flattery, and that's exactly how we were contacted to take on this project which was just around the corner from another front porch renovation we completed last fall.
Removed were the rotten wood columns, and in their place we installed elegant aluminum columns with a recessed panel design. Aluminum railing with an Empire Series top rail profile and 1" x 3/4" spindles add that finishing touch to give this home great curb appeal.
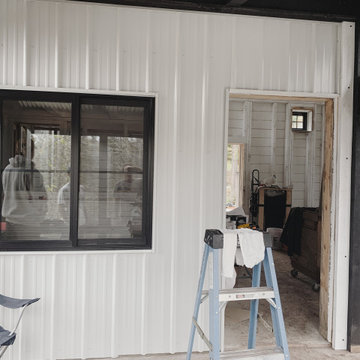
Пример оригинального дизайна: маленькая веранда на переднем дворе в стиле рустика с колоннами, покрытием из бетонных плит, навесом и металлическими перилами для на участке и в саду
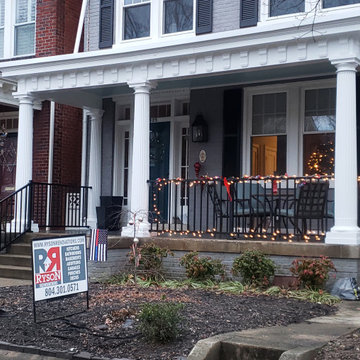
Historic recration in the Muesam District of Richmond Va.
This 1925 home originally had a roof over the front porch but past owners had it removed, the new owners wanted to bring back the original look while using modern rot proof material.
We started with Permacast structural 12" fluted columns, custom built a hidden gutter system, and trimmed everything out in a rot free material called Boral. The ceiling is a wood beaded ceiling painted in a traditional Richmond color and the railings are black aluminum. We topped it off with a metal copper painted hip style roof and decorated the box beam with some roman style fluted blocks.
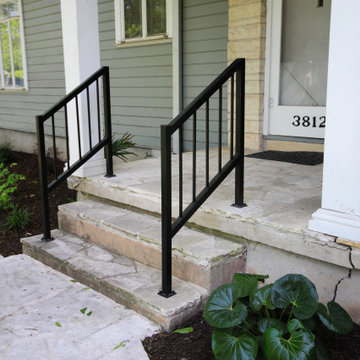
These beautiful custom handrails were added to the front porch to give better accessibility for the clients.
Идея дизайна: веранда среднего размера на переднем дворе в стиле неоклассика (современная классика) с колоннами, покрытием из бетонных плит, навесом и металлическими перилами
Идея дизайна: веранда среднего размера на переднем дворе в стиле неоклассика (современная классика) с колоннами, покрытием из бетонных плит, навесом и металлическими перилами
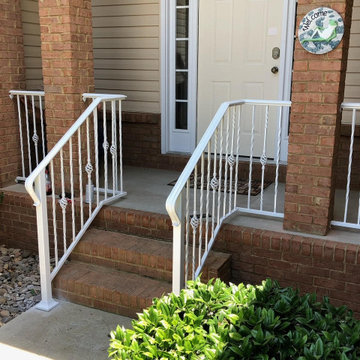
Идея дизайна: веранда среднего размера на переднем дворе в классическом стиле с колоннами, покрытием из бетонных плит, навесом и металлическими перилами
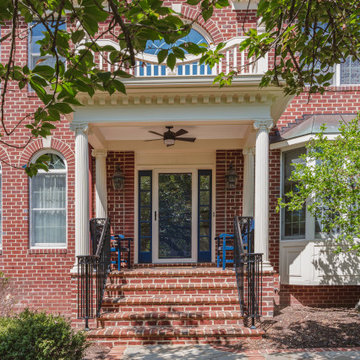
FineCraft Contractors, Inc.
На фото: веранда среднего размера на переднем дворе в классическом стиле с колоннами, мощением клинкерной брусчаткой, навесом и металлическими перилами
На фото: веранда среднего размера на переднем дворе в классическом стиле с колоннами, мощением клинкерной брусчаткой, навесом и металлическими перилами
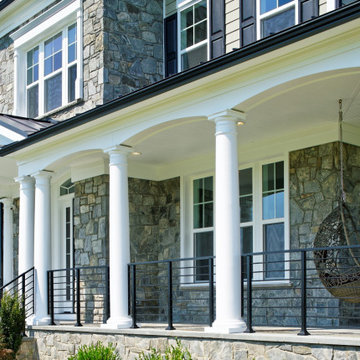
Luxurious front porch with ample space and hanging swing to enjoy idyllic views of a spacious front yard.
Идея дизайна: огромная веранда на переднем дворе в классическом стиле с колоннами, покрытием из каменной брусчатки, навесом и металлическими перилами
Идея дизайна: огромная веранда на переднем дворе в классическом стиле с колоннами, покрытием из каменной брусчатки, навесом и металлическими перилами
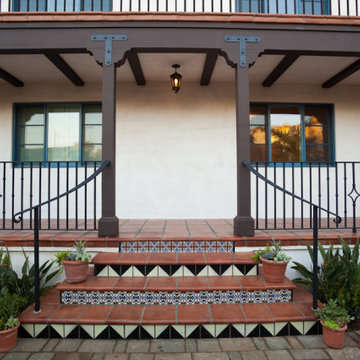
На фото: веранда на переднем дворе в средиземноморском стиле с колоннами, покрытием из плитки, козырьком и металлическими перилами с
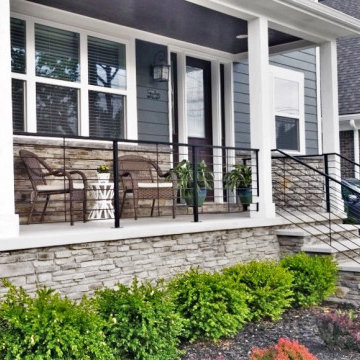
На фото: веранда среднего размера на переднем дворе в современном стиле с колоннами, мощением клинкерной брусчаткой, навесом и металлическими перилами с
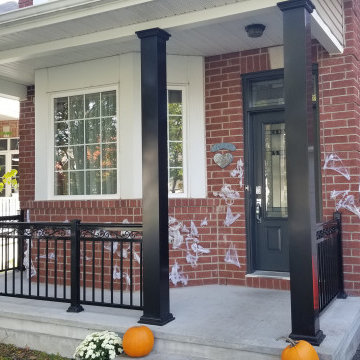
Our custom ordered railing arrived this week, and so we took advantage of a beautiful afternoon today to complete this front porch transformation for one of our latest customers.
We removed the old wooden columns and railing, and replaced with elegant aluminum columns and decorative aluminum scroll railing.
Just in time for Halloween, the only thing scary about this front porch entrance now is the decorations!
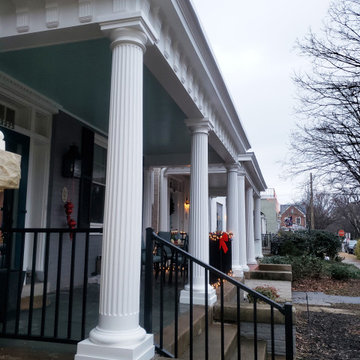
Historic recration in the Muesam District of Richmond Va.
This 1925 home originally had a roof over the front porch but past owners had it removed, the new owners wanted to bring back the original look while using modern rot proof material.
We started with Permacast structural 12" fluted columns, custom built a hidden gutter system, and trimmed everything out in a rot free material called Boral. The ceiling is a wood beaded ceiling painted in a traditional Richmond color and the railings are black aluminum. We topped it off with a metal copper painted hip style roof and decorated the box beam with some roman style fluted blocks.
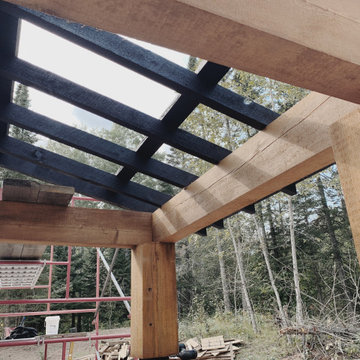
I like this angle underneath. The columns and beams look so fat and chunky. And the light shows the cracking and checking. This is actually the front porch. It's smaller so didn't need timbers for rafters. Just used roughsawn dimensional lumber but kept it black like the back porch.
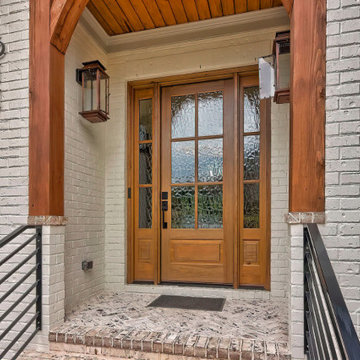
Exposed cedar beams bring the drama. This front porch steps and brick are limewashed and the porch is adorned with copper gas lanterns and a dramatic solid wood entry door with textured glass panes and side lights.
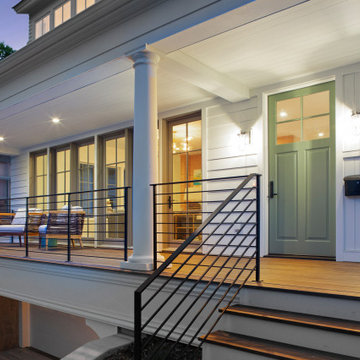
This new, custom home is designed to blend into the existing “Cottage City” neighborhood in Linden Hills. To accomplish this, we incorporated the “Gambrel” roof form, which is a barn-shaped roof that reduces the scale of a 2-story home to appear as a story-and-a-half. With a Gambrel home existing on either side, this is the New Gambrel on the Block.
This home has a traditional--yet fresh--design. The columns, located on the front porch, are of the Ionic Classical Order, with authentic proportions incorporated. Next to the columns is a light, modern, metal railing that stands in counterpoint to the home’s classic frame. This balance of traditional and fresh design is found throughout the home.
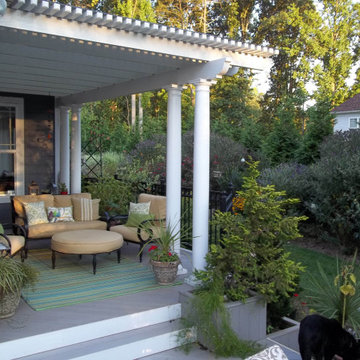
This porch features a custom low-maintenance pergola with Roman columns and metal porch railings. The porch also boasts custom low-maintenance planter boxes.
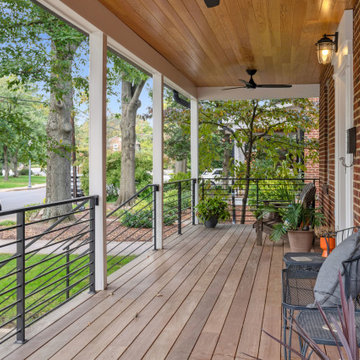
The addition of a beautiful front porch with a fir ceiling, Ipe decking, modern horizontal handrails, and new front entry contributed to the home's enhanced aesthetics and functionality.
Фото: веранда с колоннами и металлическими перилами
1