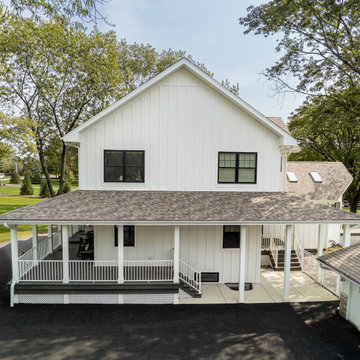Фото: веранда с колоннами и любыми перилами
Сортировать:
Бюджет
Сортировать:Популярное за сегодня
1 - 20 из 476 фото
1 из 3

Our Princeton architects designed a new porch for this older home creating space for relaxing and entertaining outdoors. New siding and windows upgraded the overall exterior look.

An open porch can be transformed into a space for year-round enjoyment with the addition of ActivWall Horizontal Folding Doors.
This custom porch required 47 glass panels and multiple different configurations. Now the porch is completely lit up with natural light, while still being completely sealed in to keep out the heat out in the summer and cold out in the winter.
Another unique point of this custom design are the fixed panels that enclose the existing columns and create the openings for the horizontal folding units.

This Arts & Crafts Bungalow got a full makeover! A Not So Big house, the 600 SF first floor now sports a new kitchen, daily entry w. custom back porch, 'library' dining room (with a room divider peninsula for storage) and a new powder room and laundry room!

The porch step was made from a stone found onsite. The gravel drip trench allowed us to eliminate gutters.
Идея дизайна: большая веранда на боковом дворе в стиле кантри с колоннами, покрытием из каменной брусчатки, навесом и перилами из смешанных материалов
Идея дизайна: большая веранда на боковом дворе в стиле кантри с колоннами, покрытием из каменной брусчатки, навесом и перилами из смешанных материалов

Front porch
На фото: веранда среднего размера на переднем дворе в стиле кантри с колоннами, навесом и металлическими перилами с
На фото: веранда среднего размера на переднем дворе в стиле кантри с колоннами, навесом и металлическими перилами с

На фото: веранда среднего размера на переднем дворе с колоннами, покрытием из плитки, навесом и металлическими перилами с

Front Porch
На фото: большая веранда на переднем дворе в стиле кантри с колоннами, настилом, защитой от солнца и любыми перилами
На фото: большая веранда на переднем дворе в стиле кантри с колоннами, настилом, защитой от солнца и любыми перилами

Cedar planters with pergola and pool patio.
На фото: большая веранда на заднем дворе в стиле кантри с колоннами, настилом, навесом и деревянными перилами с
На фото: большая веранда на заднем дворе в стиле кантри с колоннами, настилом, навесом и деревянными перилами с

Свежая идея для дизайна: огромная веранда на заднем дворе в стиле рустика с колоннами, мощением тротуарной плиткой, навесом и металлическими перилами - отличное фото интерьера

Свежая идея для дизайна: веранда на переднем дворе в стиле неоклассика (современная классика) с колоннами, навесом и перилами из смешанных материалов - отличное фото интерьера

Идея дизайна: большая веранда на боковом дворе в стиле кантри с колоннами, настилом, навесом и деревянными перилами

На фото: огромная веранда на заднем дворе в стиле модернизм с колоннами, покрытием из каменной брусчатки, навесом и металлическими перилами с

The front yard and entry walkway is flanked by soft mounds of artificial turf along with a mosaic of orange and deep red hughes within the plants. Designed and built by Landscape Logic.
Photo: J.Dixx

We believe that word of mouth referrals are the best form of flattery, and that's exactly how we were contacted to take on this project which was just around the corner from another front porch renovation we completed last fall.
Removed were the rotten wood columns, and in their place we installed elegant aluminum columns with a recessed panel design. Aluminum railing with an Empire Series top rail profile and 1" x 3/4" spindles add that finishing touch to give this home great curb appeal.

Front Porch Renovation with Bluestone Patio and Beautiful Railings.
Designed to be Functional and Low Maintenance with Composite Ceiling, Columns and Railings

Our Princeton architects designed a new porch for this older home creating space for relaxing and entertaining outdoors. New siding and windows upgraded the overall exterior look. Our architects designed the columns and window trim in similar styles to create a cohesive whole.

Идея дизайна: большая веранда на переднем дворе в стиле неоклассика (современная классика) с колоннами, покрытием из бетонных плит, навесом и перилами из смешанных материалов

Renovation to a 1922 historic bungalow in downtown Stuart, FL.
Источник вдохновения для домашнего уюта: веранда среднего размера на переднем дворе в стиле кантри с колоннами, мощением тротуарной плиткой, навесом и деревянными перилами
Источник вдохновения для домашнего уюта: веранда среднего размера на переднем дворе в стиле кантри с колоннами, мощением тротуарной плиткой, навесом и деревянными перилами

Quick facelift of front porch and entryway in the Houston Heights to welcome in the warmer Spring weather.
Свежая идея для дизайна: маленькая веранда на переднем дворе в стиле кантри с колоннами, настилом, козырьком и деревянными перилами для на участке и в саду - отличное фото интерьера
Свежая идея для дизайна: маленькая веранда на переднем дворе в стиле кантри с колоннами, настилом, козырьком и деревянными перилами для на участке и в саду - отличное фото интерьера

ポーチ。
シンプルな腰掛があります。
Источник вдохновения для домашнего уюта: веранда среднего размера на переднем дворе в стиле ретро с колоннами, настилом, навесом и деревянными перилами
Источник вдохновения для домашнего уюта: веранда среднего размера на переднем дворе в стиле ретро с колоннами, настилом, навесом и деревянными перилами
Фото: веранда с колоннами и любыми перилами
1