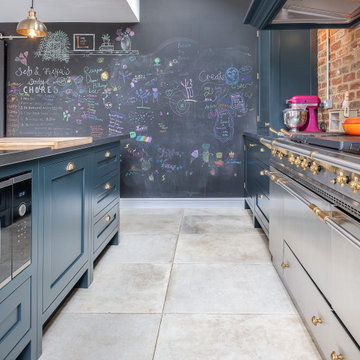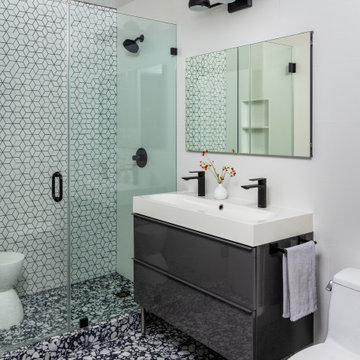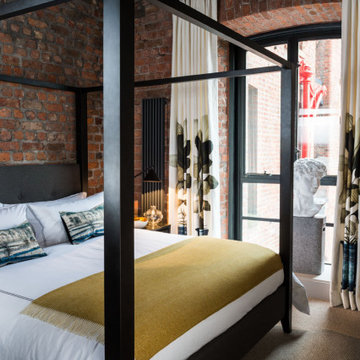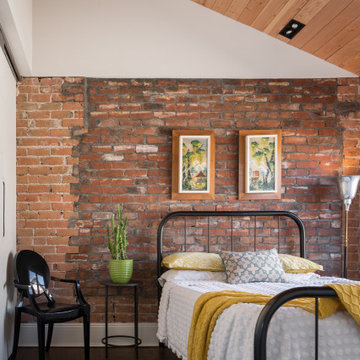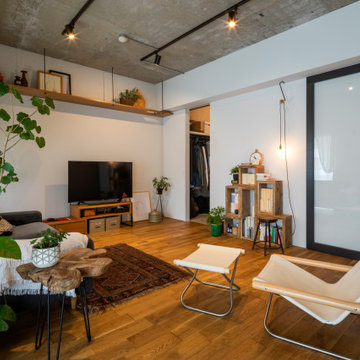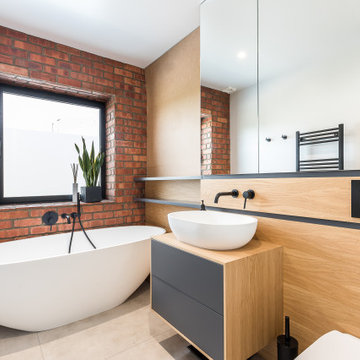Стиль Лофт – квартиры и дома

На фото: подвал среднего размера в стиле лофт с белыми стенами, полом из ламината, стандартным камином, фасадом камина из дерева, коричневым полом, балками на потолке и наружными окнами

oscarono
Пример оригинального дизайна: п-образная металлическая лестница среднего размера в стиле лофт с металлическими ступенями, металлическими перилами и деревянными стенами
Пример оригинального дизайна: п-образная металлическая лестница среднего размера в стиле лофт с металлическими ступенями, металлическими перилами и деревянными стенами
Find the right local pro for your project
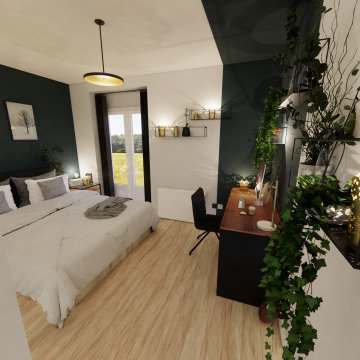
Belle chambre accueillante composée d'un lit deux places, d'un bureau et d'un placard encastré. Le vert sapin apporte du caractère à l'espace.
На фото: спальня среднего размера в стиле лофт с зелеными стенами, светлым паркетным полом и бежевым полом без камина
На фото: спальня среднего размера в стиле лофт с зелеными стенами, светлым паркетным полом и бежевым полом без камина
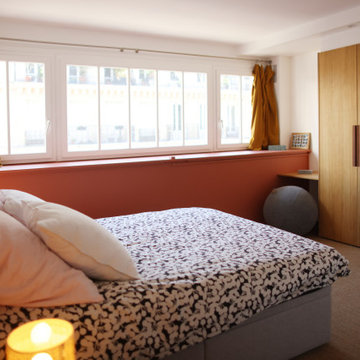
Un grand dressing sur mesure est venu s'intégrer face au lit, et un petit coin bureau d'appoint a été ajouté. Au sol du jonc de mer pour donner un petit côté vacances à cette chambre.
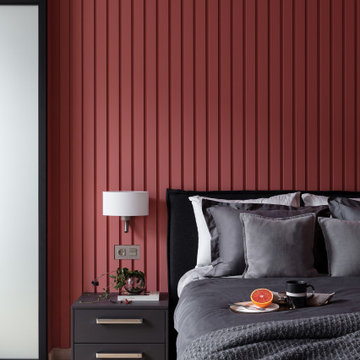
На фото: большая хозяйская спальня в стиле лофт с красными стенами, полом из винила и акцентной стеной с
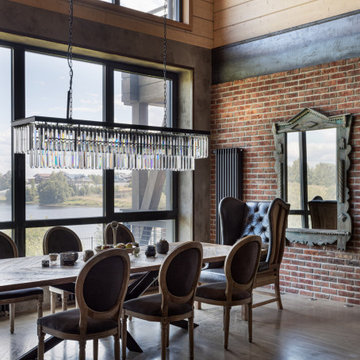
Пример оригинального дизайна: большая гостиная-столовая в стиле лофт с серыми стенами, паркетным полом среднего тона, горизонтальным камином, фасадом камина из металла, бежевым полом, балками на потолке и кирпичными стенами
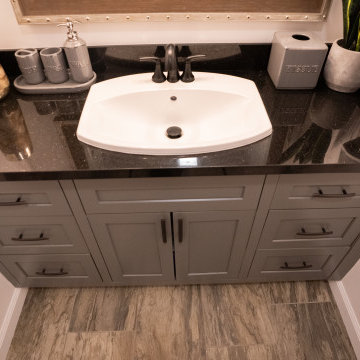
Стильный дизайн: маленькая детская ванная комната в стиле лофт с фасадами в стиле шейкер, серыми фасадами, ванной в нише, раздельным унитазом, черной плиткой, керамической плиткой, белыми стенами, полом из керамической плитки, раковиной с несколькими смесителями, столешницей из искусственного кварца, серым полом, душем с распашными дверями, черной столешницей, нишей, тумбой под одну раковину и встроенной тумбой для на участке и в саду - последний тренд
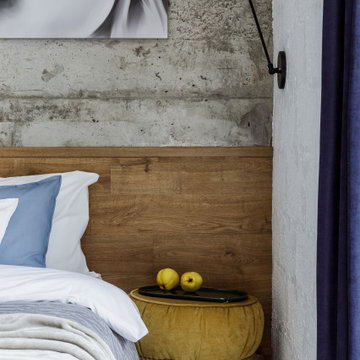
в спальне особенно выражено сочентание текстур, главный акцент - искусство и бетон
На фото: спальня в белых тонах с отделкой деревом в стиле лофт с серыми стенами, полом из ламината, бежевым полом, панелями на части стены и синими шторами
На фото: спальня в белых тонах с отделкой деревом в стиле лофт с серыми стенами, полом из ламината, бежевым полом, панелями на части стены и синими шторами
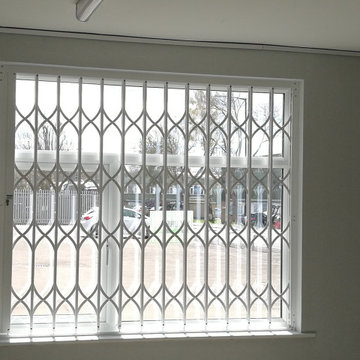
Retractable security grilles fitted to secure office windows in Bristol
Пример оригинального дизайна: кабинет в стиле лофт
Пример оригинального дизайна: кабинет в стиле лофт

A sensitive remodelling of a Victorian warehouse apartment in Clerkenwell. The design juxtaposes historic texture with contemporary interventions to create a rich and layered dwelling.
Our clients' brief was to reimagine the apartment as a warm, inviting home while retaining the industrial character of the building.
We responded by creating a series of contemporary interventions that are distinct from the existing building fabric. Each intervention contains a new domestic room: library, dressing room, bathroom, ensuite and pantry. These spaces are conceived as independent elements, lined with bespoke timber joinery and ceramic tiling to create a distinctive atmosphere and identity to each.

Liadesign
Стильный дизайн: маленькая прямая, серо-белая кухня-гостиная: освещение в стиле лофт с одинарной мойкой, плоскими фасадами, черными фасадами, деревянной столешницей, белым фартуком, фартуком из плитки кабанчик, черной техникой, светлым паркетным полом и многоуровневым потолком без острова для на участке и в саду - последний тренд
Стильный дизайн: маленькая прямая, серо-белая кухня-гостиная: освещение в стиле лофт с одинарной мойкой, плоскими фасадами, черными фасадами, деревянной столешницей, белым фартуком, фартуком из плитки кабанчик, черной техникой, светлым паркетным полом и многоуровневым потолком без острова для на участке и в саду - последний тренд

This 5,600 sq ft. custom home is a blend of industrial and organic design elements, with a color palette of grey, black, and hints of metallics. It’s a departure from the traditional French country esthetic of the neighborhood. Especially, the custom game room bar. The homeowners wanted a fun ‘industrial’ space that was far different from any other home bar they had seen before. Through several sketches, the bar design was conceptualized by senior designer, Ayca Stiffel and brought to life by two talented artisans: Alberto Bonomi and Jim Farris. It features metalwork on the foot bar, bar front, and frame all clad in Corten Steel and a beautiful walnut counter with a live edge top. The sliding doors are constructed from raw steel with brass wire mesh inserts and glide over open metal shelving for customizable storage space. Matte black finishes and brass mesh accents pair with soapstone countertops, leather barstools, brick, and glass. Porcelain floor tiles are placed in a geometric design to anchor the bar area within the game room space. Every element is unique and tailored to our client’s personal style; creating a space that is both edgy, sophisticated, and welcoming.
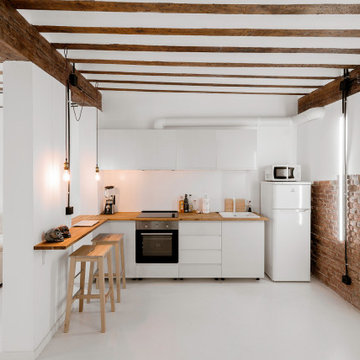
На фото: угловая кухня-гостиная среднего размера, в белых тонах с отделкой деревом в стиле лофт с врезной мойкой, коричневым фартуком, фартуком из дерева, белой техникой, островом, белым полом, коричневой столешницей и балками на потолке с
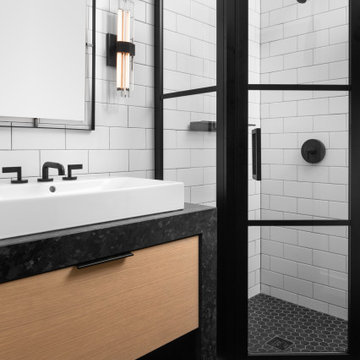
In the Bathroom, large format porcelain tile in both white and black marble looks carry the condo’s palette through to this room. The white oak cabinetry brings warmth to the bathroom, both at the make-up vanity and double vanity. Modern medicine cabinets at both sinks provide storage for everyday necessities. Matte black plumbing provides a beautiful neutral finish for all of the modern fixtures. Being in a condo, relocating existing plumbing was a significant challenge. The efficient solution was to incorporate a step up into the bathroom design, which provided the flexibility to relocate plumbing for the new soaking tub and vanity. This allowed us to keep the shower drain and toilet in the same location, but relocate the tub and sinks.
Стиль Лофт – квартиры и дома
6



















