Прихожая с синими стенами – фото дизайна интерьера
Сортировать:
Бюджет
Сортировать:Популярное за сегодня
41 - 60 из 4 254 фото
1 из 2

Стильный дизайн: тамбур в современном стиле с синими стенами, одностворчатой входной дверью, стеклянной входной дверью и серым полом - последний тренд

Rénovation complète d'un appartement haussmmannien de 70m2 dans le 14ème arr. de Paris. Les espaces ont été repensés pour créer une grande pièce de vie regroupant la cuisine, la salle à manger et le salon. Les espaces sont sobres et colorés. Pour optimiser les rangements et mettre en valeur les volumes, le mobilier est sur mesure, il s'intègre parfaitement au style de l'appartement haussmannien.

This entryway is all about function, storage, and style. The vibrant cabinet color coupled with the fun wallpaper creates a "wow factor" when friends and family enter the space. The custom built cabinets - from Heard Woodworking - creates ample storage for the entire family throughout the changing seasons.
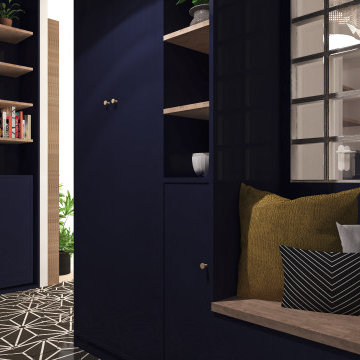
Les clients désirés un sas de décomposition dans leur entrée. Nous avons donc fait le choix de peindre, d'un bleu profond, tous les éléments menuisés jusqu'au plafond afin de créer une atmosphère reposante ponctuée de bois et de plantes.
Dans le fond de l'entrée des bibliothèques ont été créées, donc une coulissante, créant une porte secrète pour accéder au bureau.
Des briques de verres viennent apporter de la lumière naturelle.
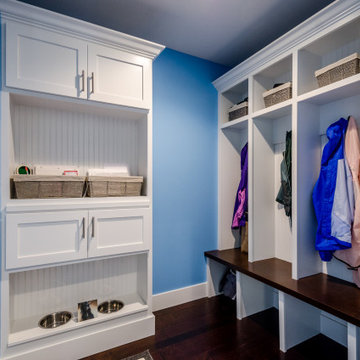
Свежая идея для дизайна: тамбур среднего размера в стиле неоклассика (современная классика) с синими стенами, темным паркетным полом и коричневым полом - отличное фото интерьера

Источник вдохновения для домашнего уюта: маленький тамбур со шкафом для обуви в стиле неоклассика (современная классика) с синими стенами, полом из керамической плитки, одностворчатой входной дверью, белой входной дверью и серым полом для на участке и в саду
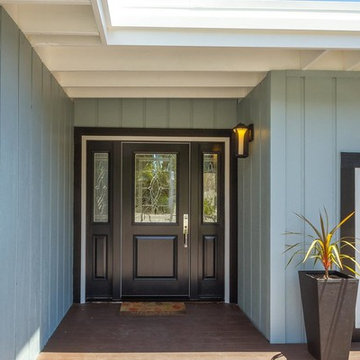
Источник вдохновения для домашнего уюта: входная дверь среднего размера в современном стиле с синими стенами, темным паркетным полом, одностворчатой входной дверью и черной входной дверью
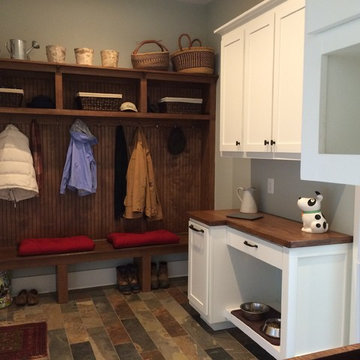
This mudroom features a dog-feeding station with hidden dog food drawer, his-and-hers landing spots, built-in cubbies, open shelving and seating with coat hooks.
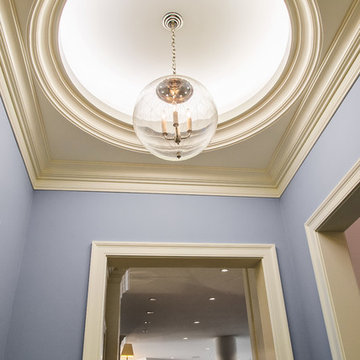
Jeffrey Jakucyk: Photographer
Источник вдохновения для домашнего уюта: фойе среднего размера в стиле неоклассика (современная классика) с синими стенами
Источник вдохновения для домашнего уюта: фойе среднего размера в стиле неоклассика (современная классика) с синими стенами
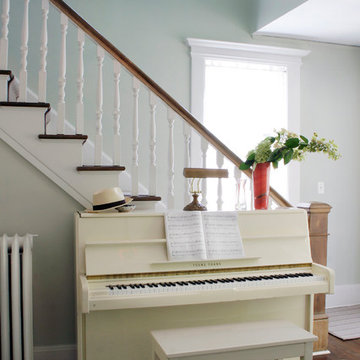
На фото: фойе среднего размера в стиле неоклассика (современная классика) с синими стенами, паркетным полом среднего тона, двустворчатой входной дверью и белой входной дверью с
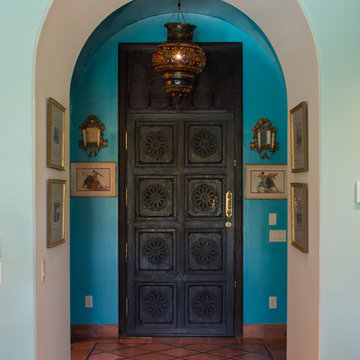
Steve Chenn
На фото: узкая прихожая в средиземноморском стиле с синими стенами, полом из терракотовой плитки, одностворчатой входной дверью и входной дверью из темного дерева
На фото: узкая прихожая в средиземноморском стиле с синими стенами, полом из терракотовой плитки, одностворчатой входной дверью и входной дверью из темного дерева
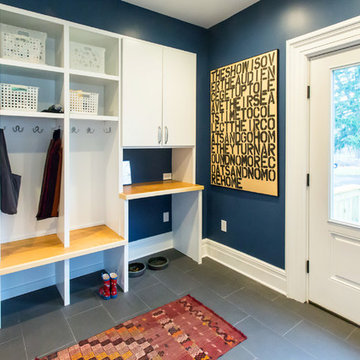
TThis space is a converted into a few programmatic needs for a busy family of four. The back door was incorporated in the design to create a connection to the backyard. The mudroom entry incorporates a built in home office, relocated powder room, built in cubicles for each family member as well as a closet.
Designer: Shadi Khadivi
Photography: Sébastien Barré
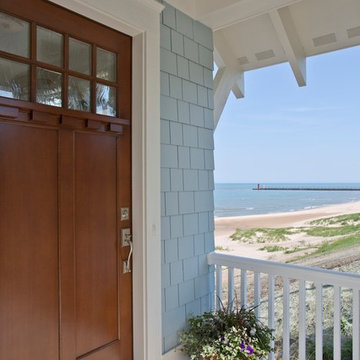
This four-story cottage bungalow is designed to perch on a steep shoreline, allowing homeowners to get the most out of their space. The main level of the home accommodates gatherings with easy flow between the living room, dining area, kitchen, and outdoor deck. The midlevel offers a lounge, bedroom suite, and the master bedroom, complete with access to a private deck. The family room, kitchenette, and beach bath on the lower level open to an expansive backyard patio and pool area. At the top of the nest is the loft area, which provides a bunk room and extra guest bedroom suite.
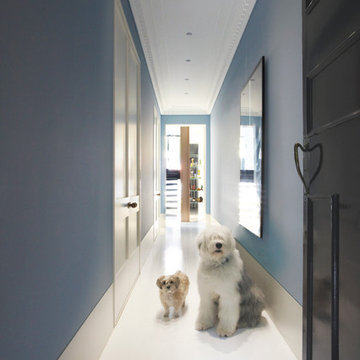
Tusculum Residence entry from street. Renovation of existing structure leading to new build at rear. Architect William Smart
Источник вдохновения для домашнего уюта: узкая прихожая в современном стиле с синими стенами, одностворчатой входной дверью, черной входной дверью и белым полом
Источник вдохновения для домашнего уюта: узкая прихожая в современном стиле с синими стенами, одностворчатой входной дверью, черной входной дверью и белым полом
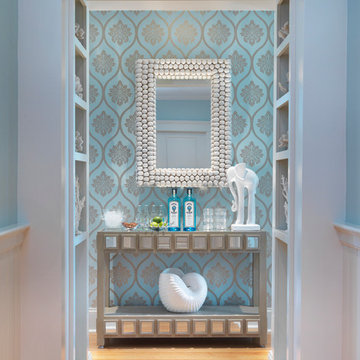
Nat Rea
Источник вдохновения для домашнего уюта: узкая прихожая в морском стиле с синими стенами и паркетным полом среднего тона
Источник вдохновения для домашнего уюта: узкая прихожая в морском стиле с синими стенами и паркетным полом среднего тона
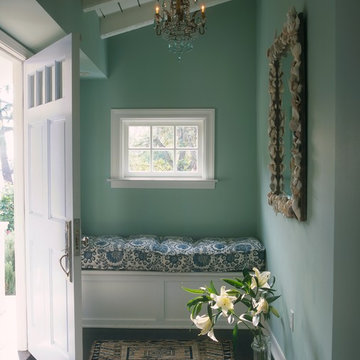
Major remodel executed in record time, to everyone's delight. Entry, Family Room, Dining Room.
Пример оригинального дизайна: маленькая прихожая в классическом стиле с синими стенами и одностворчатой входной дверью для на участке и в саду
Пример оригинального дизайна: маленькая прихожая в классическом стиле с синими стенами и одностворчатой входной дверью для на участке и в саду
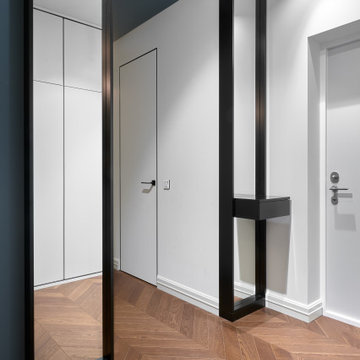
В прихожей глубоким серо-синим цветом выделили стену и потолок. Два зеркала от пола до потолка в черных глубоких рамках, выполненные на заказ, обрамляют вход в интимную зону квартиры.
Поскоольку дверей в этой квартире очень много, все они - невидимки, с отделкой под окраску.
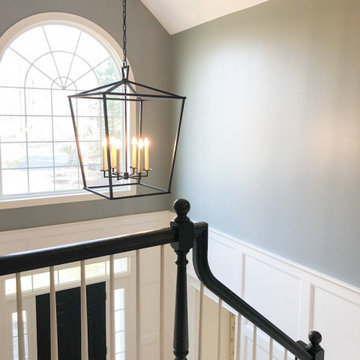
This two story entry needed a grand statement of a chandelier. We chose this lovely Circa Lighting cage chandelier for its grand scale, yet light mass. The black iron compliments the black handrail on the staircase.

Chicago, IL 60614 Victorian Style Home in James HardiePlank Lap Siding in ColorPlus Technology Color Evening Blue and HardieTrim Arctic White, installed new windows and ProVia Entry Door Signet.
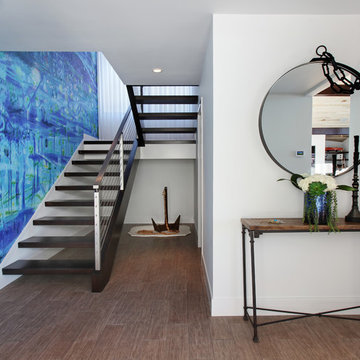
Photographer Jeri Koegel
Architect Teale Architecture
Interior Designer Laleh Shafiezadeh
Идея дизайна: большое фойе в современном стиле с полом из керамогранита, одностворчатой входной дверью и синими стенами
Идея дизайна: большое фойе в современном стиле с полом из керамогранита, одностворчатой входной дверью и синими стенами
Прихожая с синими стенами – фото дизайна интерьера
3