Огромная прихожая с синими стенами – фото дизайна интерьера
Сортировать:
Бюджет
Сортировать:Популярное за сегодня
1 - 20 из 81 фото
1 из 3
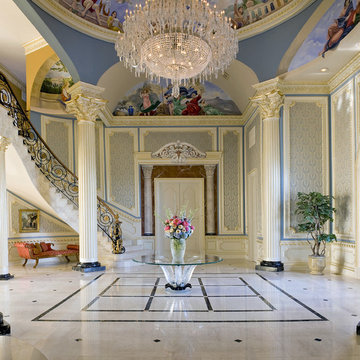
The ordered symmetry of the grand foyer conveys an overarching sense of simplicity. Murals surrounding the 32 foot-high dome depict allegories of the four elements: earth, wind, fire, and water. The curve of the sweeping stairway combines a solid mahogany handrail and hand wrought iron balusters accented with 18 K gold leaf. Column capitals and cornices are edged in 18 K gold leaf. Inset wall panels in silk add warmth. A Lalique Cactus table accented with a Lalique Angelique vase anchors the space. The floor is rare Italian Porto gold marble highlighted with honey onyx. Photo credit: Gordon Beall
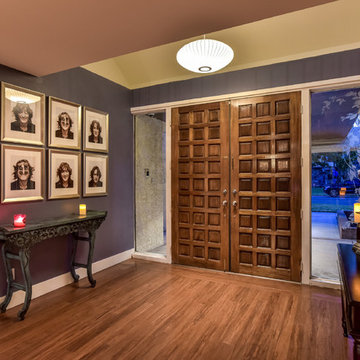
Whole main level features eco frendly, solid bamboo floor.
Photos, Jim Lindstrom.
Свежая идея для дизайна: огромное фойе в стиле ретро с синими стенами, полом из бамбука, двустворчатой входной дверью и входной дверью из темного дерева - отличное фото интерьера
Свежая идея для дизайна: огромное фойе в стиле ретро с синими стенами, полом из бамбука, двустворчатой входной дверью и входной дверью из темного дерева - отличное фото интерьера
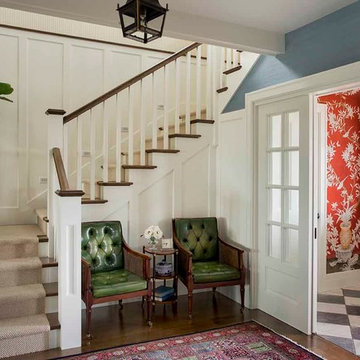
Sisal stair runners and simple Cape Cod style wainscotting keep things casual. Chairs are Georgian, early 19th C antiques in worn green leather with their original caning. Handpainted chinoiserie wallpaper is from Gracie. Salvaged marble floors in the vestibule are from Exquisite Surfaces, Los Angeles.

Пример оригинального дизайна: огромное фойе в стиле кантри с синими стенами, полом из керамической плитки, одностворчатой входной дверью, синей входной дверью и белым полом
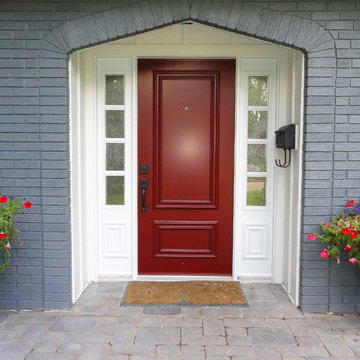
S.I.S. Supply Install Services Ltd.
Стильный дизайн: огромная входная дверь в стиле неоклассика (современная классика) с синими стенами, одностворчатой входной дверью и красной входной дверью - последний тренд
Стильный дизайн: огромная входная дверь в стиле неоклассика (современная классика) с синими стенами, одностворчатой входной дверью и красной входной дверью - последний тренд

This Naples home was the typical Florida Tuscan Home design, our goal was to modernize the design with cleaner lines but keeping the Traditional Moulding elements throughout the home. This is a great example of how to de-tuscanize your home.
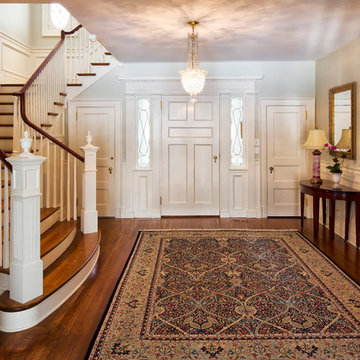
Entry hall with panted newel posts and balusters, oak flooring and stair treads, mahogany handrail.
Pete Weigley
Стильный дизайн: огромное фойе в классическом стиле с синими стенами, паркетным полом среднего тона, одностворчатой входной дверью и белой входной дверью - последний тренд
Стильный дизайн: огромное фойе в классическом стиле с синими стенами, паркетным полом среднего тона, одностворчатой входной дверью и белой входной дверью - последний тренд
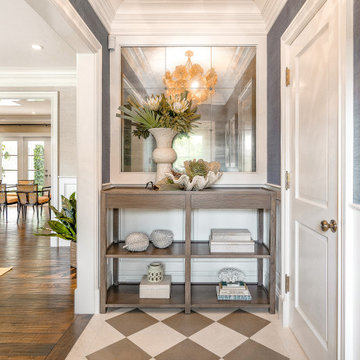
Стильный дизайн: огромная узкая прихожая в морском стиле с синими стенами, коричневым полом, многоуровневым потолком, обоями на стенах, одностворчатой входной дверью и белой входной дверью - последний тренд

inviting foyer. Soft blues and French oak floors lead into the great room
На фото: огромное фойе в стиле неоклассика (современная классика) с синими стенами, двустворчатой входной дверью и входной дверью из светлого дерева
На фото: огромное фойе в стиле неоклассика (современная классика) с синими стенами, двустворчатой входной дверью и входной дверью из светлого дерева
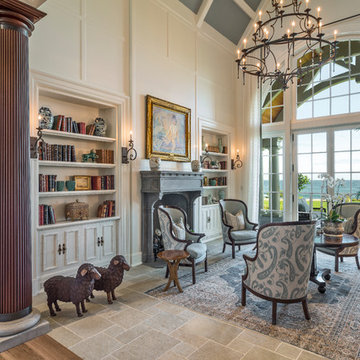
Photographer : Richard Mandelkorn
На фото: огромное фойе в стиле неоклассика (современная классика) с синими стенами и полом из сланца с
На фото: огромное фойе в стиле неоклассика (современная классика) с синими стенами и полом из сланца с
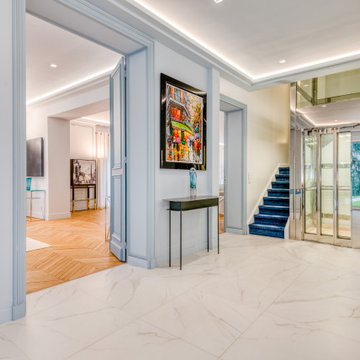
На фото: огромное фойе в стиле модернизм с синими стенами, полом из керамической плитки, одностворчатой входной дверью, металлической входной дверью и белым полом с
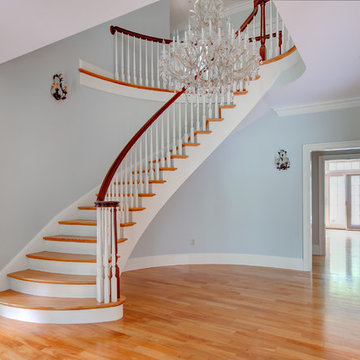
http://245winterstreet.com
Impressive six bedroom Colonial in one of Weston's prime commuter locations. A gracious foyer with sweeping staircase opens to formal and informal rooms. The dining and living rooms are tailored to host intimate evenings or grand events. The living room is warmed by a marble fireplace and leads to a handsome executive library. The family room with stone fireplace opens to gourmet kitchen with granite counters, Subzero, and Viking professional range. The breakfast area with glass doors access the bluestone patio and lighted sport court. Five spacious bedrooms and four baths upstairs are tailored for relaxation. The main bedroom suite contains well-appointed walk-in closets and a luxurious bath. The third floor provides a 6th bedroom and bathroom with large play space, ideal for an au-pair. Fabulous lower level with fitness room and full bath, a family/media room, and ample storage. Three car attached garage, professionally landscaped grounds, and a stellar south-side location.
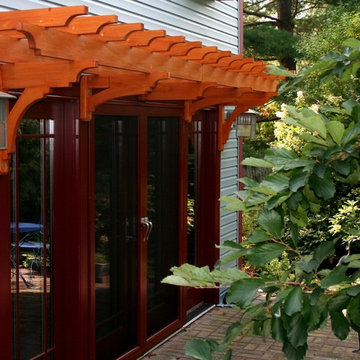
Architectural Pergola above Entry Doors
Идея дизайна: огромная входная дверь в классическом стиле с синими стенами, двустворчатой входной дверью и красной входной дверью
Идея дизайна: огромная входная дверь в классическом стиле с синими стенами, двустворчатой входной дверью и красной входной дверью
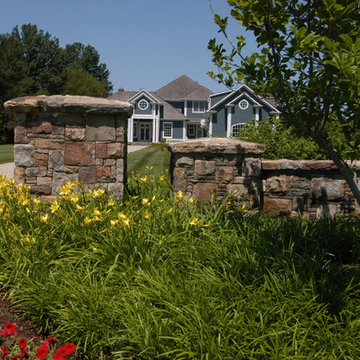
Источник вдохновения для домашнего уюта: огромная прихожая в стиле фьюжн с синими стенами, двустворчатой входной дверью и белой входной дверью
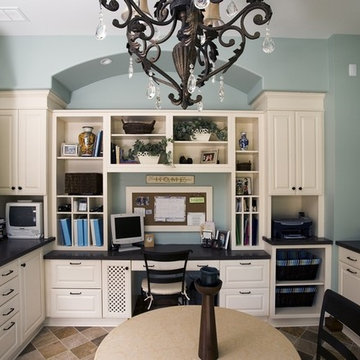
http://pickellbuilders.com. Photography by Linda Oyama Bryan.
Family Workshop featuring white painted Maple Brookhaven cabinetry, honed black absolute granite countertops and8" x 8" rustic or classic carmel, primavera, giallo, and cafe noir stone tile floors.
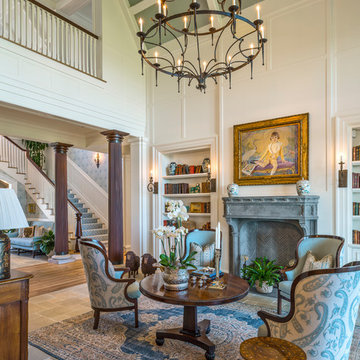
Photographer : Richard Mandelkorn
Пример оригинального дизайна: огромное фойе в классическом стиле с синими стенами и полом из сланца
Пример оригинального дизайна: огромное фойе в классическом стиле с синими стенами и полом из сланца
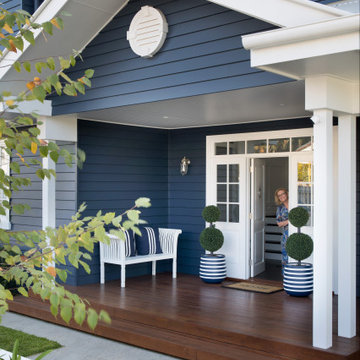
На фото: огромная входная дверь в скандинавском стиле с синими стенами, светлым паркетным полом, одностворчатой входной дверью, белой входной дверью и коричневым полом с
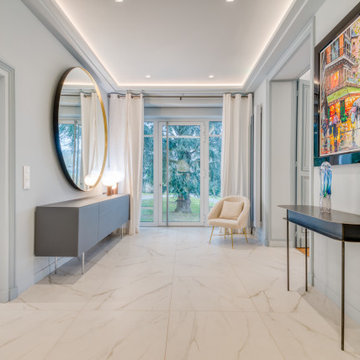
Стильный дизайн: огромное фойе в стиле модернизм с синими стенами, полом из керамической плитки, одностворчатой входной дверью, металлической входной дверью и белым полом - последний тренд
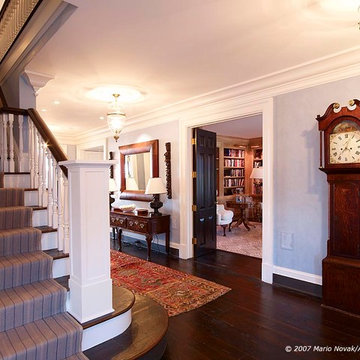
Источник вдохновения для домашнего уюта: огромное фойе в современном стиле с синими стенами, темным паркетным полом, одностворчатой входной дверью и черной входной дверью
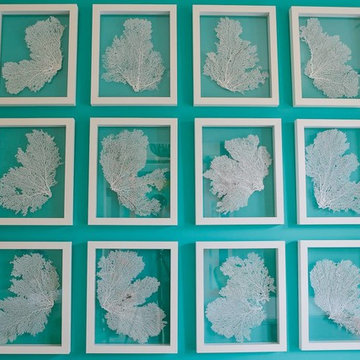
На фото: огромное фойе в морском стиле с синими стенами и мраморным полом
Огромная прихожая с синими стенами – фото дизайна интерьера
1