Прихожая с синими стенами и любым потолком – фото дизайна интерьера
Сортировать:
Бюджет
Сортировать:Популярное за сегодня
1 - 20 из 180 фото

Blue and white mudroom with light wood accents.
Идея дизайна: большой тамбур в морском стиле с синими стенами, полом из керамической плитки, серым полом, сводчатым потолком и стенами из вагонки
Идея дизайна: большой тамбур в морском стиле с синими стенами, полом из керамической плитки, серым полом, сводчатым потолком и стенами из вагонки

Photo : © Julien Fernandez / Amandine et Jules – Hotel particulier a Angers par l’architecte Laurent Dray.
Идея дизайна: фойе среднего размера в стиле неоклассика (современная классика) с синими стенами, полом из терракотовой плитки, разноцветным полом, кессонным потолком и панелями на части стены
Идея дизайна: фойе среднего размера в стиле неоклассика (современная классика) с синими стенами, полом из терракотовой плитки, разноцветным полом, кессонным потолком и панелями на части стены

Стильный дизайн: тамбур в морском стиле с синими стенами, одностворчатой входной дверью, белой входной дверью, серым полом, деревянным потолком и панелями на стенах - последний тренд

Источник вдохновения для домашнего уюта: входная дверь среднего размера в викторианском стиле с синими стенами, полом из керамической плитки, одностворчатой входной дверью, красной входной дверью, синим полом, сводчатым потолком и панелями на части стены
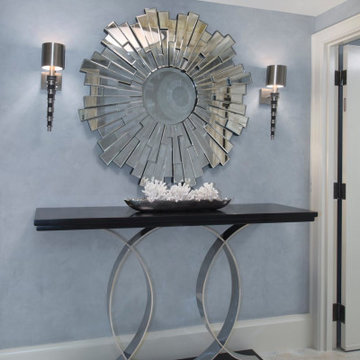
Свежая идея для дизайна: маленькое фойе в стиле модернизм с синими стенами, мраморным полом, двустворчатой входной дверью, белой входной дверью и многоуровневым потолком для на участке и в саду - отличное фото интерьера

На фото: большое фойе в стиле кантри с синими стенами, одностворчатой входной дверью, синей входной дверью, деревянным потолком и обоями на стенах с

Свежая идея для дизайна: вестибюль среднего размера в классическом стиле с синими стенами, полом из керамической плитки, одностворчатой входной дверью, серой входной дверью, серым полом и кессонным потолком - отличное фото интерьера

Problématique: petit espace 3 portes plus une double porte donnant sur la pièce de vie, Besoin de rangements à chaussures et d'un porte-manteaux.
Mur bleu foncé mat mur et porte donnant de la profondeur, panoramique toit de paris recouvrant la porte des toilettes pour la faire disparaitre, meuble à chaussures blanc et bois tasseaux de pin pour porte manteaux, et tablette sac. Changement des portes classiques blanches vitrées par de très belles portes vitré style atelier en metal et verre. Lustre moderne à 3 éclairages
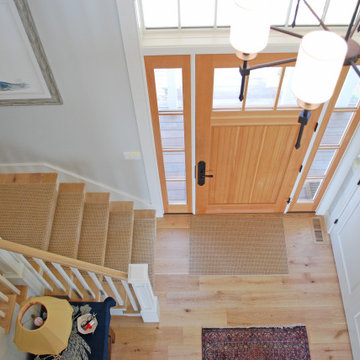
Свежая идея для дизайна: большое фойе в морском стиле с синими стенами, светлым паркетным полом, одностворчатой входной дверью, входной дверью из дерева среднего тона и потолком из вагонки - отличное фото интерьера

Magnificent pinnacle estate in a private enclave atop Cougar Mountain showcasing spectacular, panoramic lake and mountain views. A rare tranquil retreat on a shy acre lot exemplifying chic, modern details throughout & well-appointed casual spaces. Walls of windows frame astonishing views from all levels including a dreamy gourmet kitchen, luxurious master suite, & awe-inspiring family room below. 2 oversize decks designed for hosting large crowds. An experience like no other!

Идея дизайна: большой тамбур в стиле кантри с синими стенами, полом из ламината, синим полом, сводчатым потолком и панелями на части стены
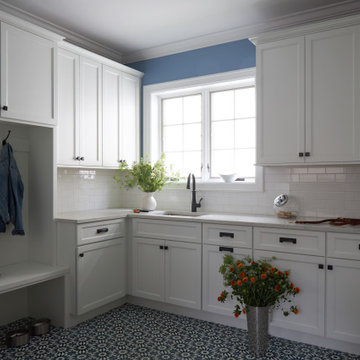
Download our free ebook, Creating the Ideal Kitchen. DOWNLOAD NOW
As with most projects, it all started with the kitchen layout. The home owners came to us wanting to upgrade their kitchen and overall aesthetic in their suburban home, with a combination of fresh paint, updated finishes, and improved flow for more ease when doing everyday activities.
A monochromatic, earth-toned palette left the kitchen feeling uninspired. It lacked the brightness they wanted from their space. An eat-in table underutilized the available square footage. The butler’s pantry was out of the way and hard to access, and the dining room felt detached from the kitchen.
Lead Designer, Stephanie Cole, saw an improved layout for the spaces that were no longer working for this family. By eliminating an existing wall between the kitchen and dining room, and relocating the bar area to the dining room, we opened up the kitchen, providing all the space we needed to create a dreamy and functional layout. A new perimeter configuration promoted circulation while also making space for a large and functional island loaded with seating – a must for any family. Because an island that isn’t big enough for everyone (and a few more) is a recipe for disaster. The light white cabinetry is fresh and contrasts with the deeper tones in the wood flooring, creating a modern aesthetic that is elevated, yet approachable for everyday living.
With better flow as the overarching goal, we made some structural changes too. To remove a bottleneck in the entryway, we angled one of the dining room walls to create more natural separation between rooms and facilitate ease of movement throughout the large space.
At The Kitchen Studio, we believe a well-designed kitchen uses every square inch to the fullest. By starting from scratch, it was possible to rethink the entire kitchen layout and design the space according to how it is used, because the kitchen shouldn’t make it harder to feed the family. A new location for the existing range, flanked by a new column refrigerator and freezer on each side, worked to anchor the space. The very large and very spacious island (a dream island if we do say so ourselves) now houses the primary sink and provides ample space for food prep and family gathering.
The new kitchen table and coordinating banquette seating provide a cozy nook for quick breakfasts before school or work, and evening homework sessions. Elegant gold details catch the natural light, elevating the aesthetic.
The dining room was transformed into one of this client’s favorite spaces and we couldn’t agree more. We saw an opportunity to give the dining room a more distinguished identity by closing off the entrance from the foyer. The relocated wet bar enhances the sophisticated vibe of this gathering space, complete with beautiful antique mirror tiles and open shelving encased by moody built-in cabinets.
Updated furnishings add warmth. A rich walnut table is paired with custom chairs in a muted coral fabric. The large, transitional chandelier grounds the room, pairing beautifully with the gold finishes prevalent in the faucet and cabinet hardware. Linen-inspired wallpaper and cream-toned window treatments add to the glamorous feel of this entertainment space.
There is no way around it. The laundry room was cramped. The large washer and dryer blocked access to the sink and left little room for the space to serve its other essential function – as a mudroom. Because we reworked the kitchen layout to create more space overall, we could rethink the mudroom too – an essential for any busy family. The first step was moving the washer and dryer to an existing area on the second floor, where most of the family’s laundry lives (no one wants to carry laundry up and down the stairs if they don’t have to anyway). This is a more functional solution and opened up the space for all the mudroom necessities – including the existing kitchen refrigerator, loads of built-in cubbies, and a bench.
It’s hard to not fall in love with every detail of a new space, especially when it serves your day-to-day life. But that doesn’t mean the clients didn’t have their favorite features they use on the daily. This remodel was focused largely on function with a new kitchen layout. And it’s the functional features that have the biggest impact. The large island provides much needed workspace in the kitchen and is a spot where everyone gathers together – it grounds the space and the family. And the custom counter stools are the icing on the cake. The nearby mudroom has everything their previous space was lacking – ample storage, space for everyone’s essentials, and the beloved cement floor tiles that are both durable and artistic.

Главной особенностью этого проекта был синий цвет стен.
Источник вдохновения для домашнего уюта: маленький вестибюль в скандинавском стиле с синими стенами, полом из ламината, голландской входной дверью, серой входной дверью, коричневым полом, многоуровневым потолком и обоями на стенах для на участке и в саду
Источник вдохновения для домашнего уюта: маленький вестибюль в скандинавском стиле с синими стенами, полом из ламината, голландской входной дверью, серой входной дверью, коричневым полом, многоуровневым потолком и обоями на стенах для на участке и в саду
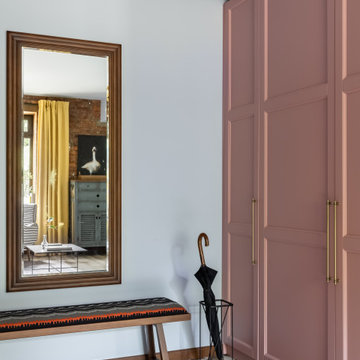
Идея дизайна: прихожая среднего размера со шкафом для обуви с синими стенами, полом из керамической плитки, разноцветным полом и балками на потолке

The best features of this loft were formerly obscured by its worst. While the apartment has a rich history—it’s located in a former bike factory, it lacked a cohesive floor plan that allowed any substantive living space.
A retired teacher rented out the loft for 10 years before an unexpected fire in a lower apartment necessitated a full building overhaul. He jumped at the chance to renovate the apartment and asked InSitu to design a remodel to improve how it functioned and elevate the interior. We created a plan that reorganizes the kitchen and dining spaces, integrates abundant storage, and weaves in an understated material palette that better highlights the space’s cool industrial character.

Photo : © Julien Fernandez / Amandine et Jules – Hotel particulier a Angers par l’architecte Laurent Dray.
Свежая идея для дизайна: фойе среднего размера в стиле неоклассика (современная классика) с синими стенами, полом из терракотовой плитки, двустворчатой входной дверью, синей входной дверью, разноцветным полом, кессонным потолком и панелями на части стены - отличное фото интерьера
Свежая идея для дизайна: фойе среднего размера в стиле неоклассика (современная классика) с синими стенами, полом из терракотовой плитки, двустворчатой входной дверью, синей входной дверью, разноцветным полом, кессонным потолком и панелями на части стены - отличное фото интерьера
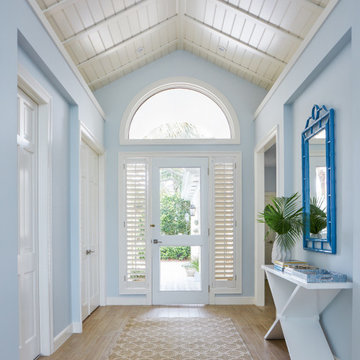
Стильный дизайн: прихожая в морском стиле с синими стенами, стеклянной входной дверью, бежевым полом и потолком из вагонки - последний тренд

https://www.lowellcustomhomes.com
Photo by www.aimeemazzenga.com
Interior Design by www.northshorenest.com
Relaxed luxury on the shore of beautiful Geneva Lake in Wisconsin.
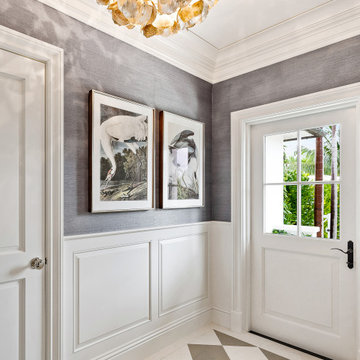
Источник вдохновения для домашнего уюта: огромная входная дверь в морском стиле с синими стенами, одностворчатой входной дверью, белой входной дверью, коричневым полом, многоуровневым потолком и обоями на стенах

Источник вдохновения для домашнего уюта: большое фойе в стиле ретро с синими стенами, светлым паркетным полом, одностворчатой входной дверью, синей входной дверью, коричневым полом и балками на потолке
Прихожая с синими стенами и любым потолком – фото дизайна интерьера
1