Серая прихожая с синими стенами – фото дизайна интерьера
Сортировать:
Бюджет
Сортировать:Популярное за сегодня
1 - 20 из 520 фото
1 из 3

Источник вдохновения для домашнего уюта: тамбур в морском стиле с синими стенами, одностворчатой входной дверью и серым полом

Свежая идея для дизайна: фойе в стиле неоклассика (современная классика) с синими стенами, светлым паркетным полом, одностворчатой входной дверью и стеклянной входной дверью - отличное фото интерьера
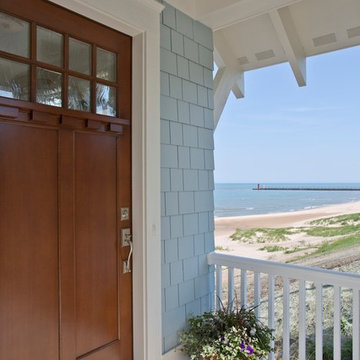
This four-story cottage bungalow is designed to perch on a steep shoreline, allowing homeowners to get the most out of their space. The main level of the home accommodates gatherings with easy flow between the living room, dining area, kitchen, and outdoor deck. The midlevel offers a lounge, bedroom suite, and the master bedroom, complete with access to a private deck. The family room, kitchenette, and beach bath on the lower level open to an expansive backyard patio and pool area. At the top of the nest is the loft area, which provides a bunk room and extra guest bedroom suite.
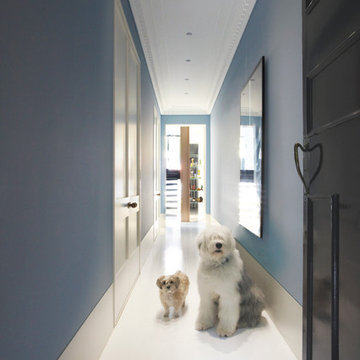
Tusculum Residence entry from street. Renovation of existing structure leading to new build at rear. Architect William Smart
Источник вдохновения для домашнего уюта: узкая прихожая в современном стиле с синими стенами, одностворчатой входной дверью, черной входной дверью и белым полом
Источник вдохновения для домашнего уюта: узкая прихожая в современном стиле с синими стенами, одностворчатой входной дверью, черной входной дверью и белым полом
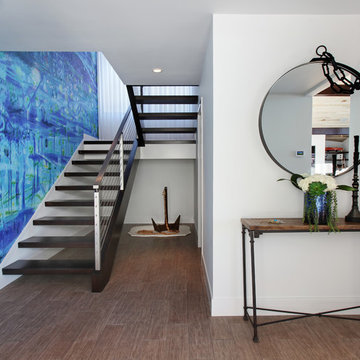
Photographer Jeri Koegel
Architect Teale Architecture
Interior Designer Laleh Shafiezadeh
Идея дизайна: большое фойе в современном стиле с полом из керамогранита, одностворчатой входной дверью и синими стенами
Идея дизайна: большое фойе в современном стиле с полом из керамогранита, одностворчатой входной дверью и синими стенами
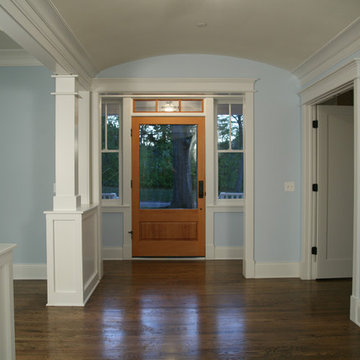
Идея дизайна: фойе среднего размера в классическом стиле с синими стенами, темным паркетным полом, одностворчатой входной дверью и стеклянной входной дверью
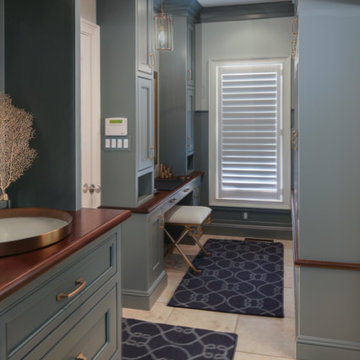
This charming entry is the perfect passage for family and guests, with a design so polished it breaks through the typical mold one thinks of in a mudroom. The custom cabinetry and molding is painted in a beautiful muted teal, accented by gorgeous brassy hardware. The room is truly cohesive in its warmth and splendor, as the gold geometric detailing of the chair is paralleled in its brass counterpart designed atop the cabinets. In the client’s smaller space of a powder room we painted the ceilings in a dark blue to add depth, and placed a small but stunning silver chandelier. This passageway is certainly not a conventional mudroom as it creates a warmth and charm that is the perfect greeting to receive as this family enters their home.
Custom designed by Hartley and Hill Design. All materials and furnishings in this space are available through Hartley and Hill Design. www.hartleyandhilldesign.com 888-639-0639
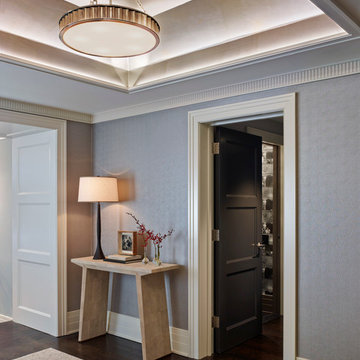
All Photos by Nikolas Koenig
Стильный дизайн: узкая прихожая среднего размера: освещение в современном стиле с синими стенами, темным паркетным полом и коричневым полом - последний тренд
Стильный дизайн: узкая прихожая среднего размера: освещение в современном стиле с синими стенами, темным паркетным полом и коричневым полом - последний тренд
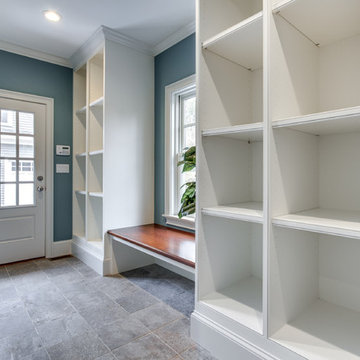
Идея дизайна: большой тамбур в классическом стиле с полом из керамической плитки, синими стенами, одностворчатой входной дверью и белой входной дверью

Стильный дизайн: прихожая в стиле фьюжн с синими стенами, одностворчатой входной дверью, синей входной дверью, разноцветным полом и панелями на стенах - последний тренд
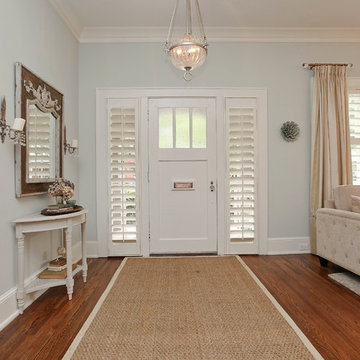
Oasis Photography
Пример оригинального дизайна: прихожая в стиле кантри с синими стенами, паркетным полом среднего тона и белой входной дверью
Пример оригинального дизайна: прихожая в стиле кантри с синими стенами, паркетным полом среднего тона и белой входной дверью

This small hallway off the front entrance is the perfect segue providing access to closet space and a private entrance to the powder room. The barrel vaulted ceiling give visual interest and elevates the hall from a basic pass thru to a more elegant transition.
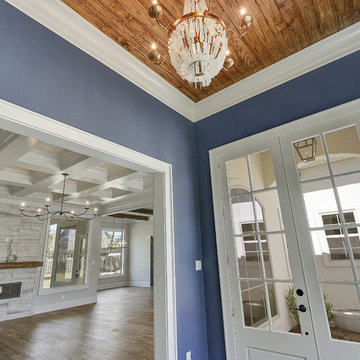
Источник вдохновения для домашнего уюта: фойе среднего размера в стиле неоклассика (современная классика) с синими стенами, темным паркетным полом, двустворчатой входной дверью, стеклянной входной дверью и коричневым полом

Источник вдохновения для домашнего уюта: входная дверь в стиле фьюжн с синими стенами, паркетным полом среднего тона, одностворчатой входной дверью, входной дверью из дерева среднего тона и коричневым полом
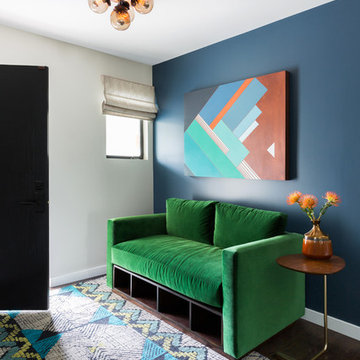
Источник вдохновения для домашнего уюта: прихожая среднего размера в современном стиле с синими стенами, темным паркетным полом, одностворчатой входной дверью и черной входной дверью
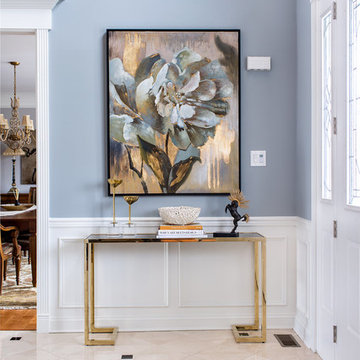
Beautiful textures and patterns make for a statement entry foyer.
Andrew Pitzer
Идея дизайна: большое фойе в стиле неоклассика (современная классика) с синими стенами, полом из травертина, двустворчатой входной дверью, белой входной дверью и бежевым полом
Идея дизайна: большое фойе в стиле неоклассика (современная классика) с синими стенами, полом из травертина, двустворчатой входной дверью, белой входной дверью и бежевым полом
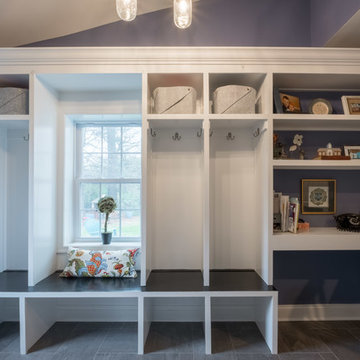
We met these clients through a referral from a previous client. We renovated several rooms in their traditional-style farmhouse in Abington. The kitchen is farmhouse chic, with white cabinetry, black granite counters, Carrara marble subway tile backsplash, and a beverage center. The large island, with its white quartz counter, is multi-functional, with seating for five at the counter and a bench on the end with more seating, a microwave door, a prep sink and a large area for prep work, and loads of storage. The kitchen includes a large sitting area with a corner fireplace and wall mounted television.
The multi-purpose mud room has custom built lockers for coats, shoes and bags, a built-in desk and shelving, and even space for kids to play! All three bathrooms use black and white in varied materials to create clean, classic spaces.
RUDLOFF Custom Builders has won Best of Houzz for Customer Service in 2014, 2015 2016 and 2017. We also were voted Best of Design in 2016, 2017 and 2018, which only 2% of professionals receive. Rudloff Custom Builders has been featured on Houzz in their Kitchen of the Week, What to Know About Using Reclaimed Wood in the Kitchen as well as included in their Bathroom WorkBook article. We are a full service, certified remodeling company that covers all of the Philadelphia suburban area. This business, like most others, developed from a friendship of young entrepreneurs who wanted to make a difference in their clients’ lives, one household at a time. This relationship between partners is much more than a friendship. Edward and Stephen Rudloff are brothers who have renovated and built custom homes together paying close attention to detail. They are carpenters by trade and understand concept and execution. RUDLOFF CUSTOM BUILDERS will provide services for you with the highest level of professionalism, quality, detail, punctuality and craftsmanship, every step of the way along our journey together.
Specializing in residential construction allows us to connect with our clients early in the design phase to ensure that every detail is captured as you imagined. One stop shopping is essentially what you will receive with RUDLOFF CUSTOM BUILDERS from design of your project to the construction of your dreams, executed by on-site project managers and skilled craftsmen. Our concept: envision our client’s ideas and make them a reality. Our mission: CREATING LIFETIME RELATIONSHIPS BUILT ON TRUST AND INTEGRITY.
Photo Credit: JMB Photoworks
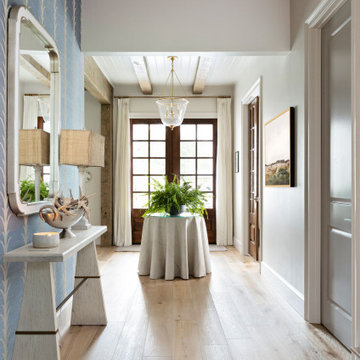
A master class in modern contemporary design is on display in Ocala, Florida. Six-hundred square feet of River-Recovered® Pecky Cypress 5-1/4” fill the ceilings and walls. The River-Recovered® Pecky Cypress is tastefully accented with a coat of white paint. The dining and outdoor lounge displays a 415 square feet of Midnight Heart Cypress 5-1/4” feature walls. Goodwin Company River-Recovered® Heart Cypress warms you up throughout the home. As you walk up the stairs guided by antique Heart Cypress handrails you are presented with a stunning Pecky Cypress feature wall with a chevron pattern design.
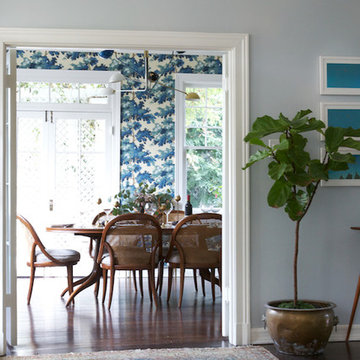
Amy Bartlam
На фото: фойе среднего размера в стиле неоклассика (современная классика) с синими стенами и темным паркетным полом с
На фото: фойе среднего размера в стиле неоклассика (современная классика) с синими стенами и темным паркетным полом с
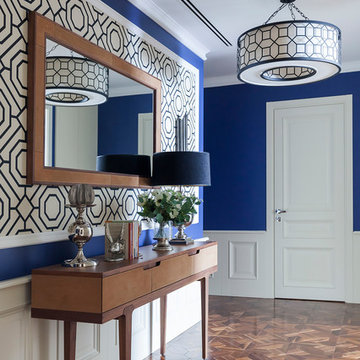
Свежая идея для дизайна: входная дверь в стиле неоклассика (современная классика) с синими стенами, одностворчатой входной дверью, белой входной дверью и коричневым полом - отличное фото интерьера
Серая прихожая с синими стенами – фото дизайна интерьера
1