Прихожая среднего размера с синими стенами – фото дизайна интерьера
Сортировать:
Бюджет
Сортировать:Популярное за сегодня
1 - 20 из 1 755 фото
1 из 3

www.robertlowellphotography.com
Свежая идея для дизайна: тамбур среднего размера в классическом стиле с полом из сланца и синими стенами - отличное фото интерьера
Свежая идея для дизайна: тамбур среднего размера в классическом стиле с полом из сланца и синими стенами - отличное фото интерьера
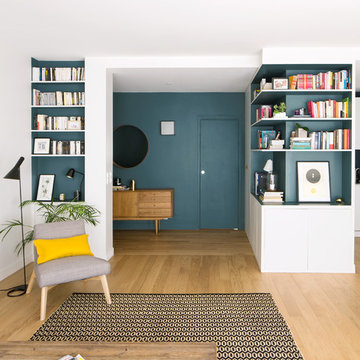
Clément Boulard
Идея дизайна: фойе среднего размера в современном стиле с синими стенами, светлым паркетным полом, одностворчатой входной дверью, синей входной дверью и бежевым полом
Идея дизайна: фойе среднего размера в современном стиле с синими стенами, светлым паркетным полом, одностворчатой входной дверью, синей входной дверью и бежевым полом

Mudroom with open storage.
Mike Krivit Photography
Farrell and Sons Construction
Стильный дизайн: тамбур среднего размера в стиле неоклассика (современная классика) с синими стенами, полом из керамической плитки, одностворчатой входной дверью, белой входной дверью и бежевым полом - последний тренд
Стильный дизайн: тамбур среднего размера в стиле неоклассика (современная классика) с синими стенами, полом из керамической плитки, одностворчатой входной дверью, белой входной дверью и бежевым полом - последний тренд
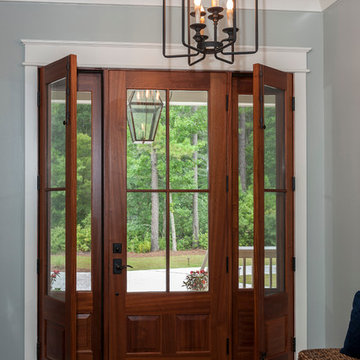
The gorgeous front door leads into the entry hall with lovely hanging lighting. Operable side lights on front door allow even more light in this roomy entry way.
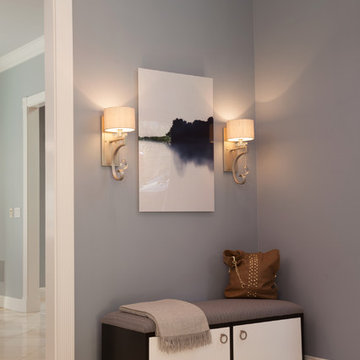
The entry features a custom bench designed by Coddington Design (a chic place to store shoes), and crystal drop sconces with custom grey silk lampshades.
Photo: Caren Alpert
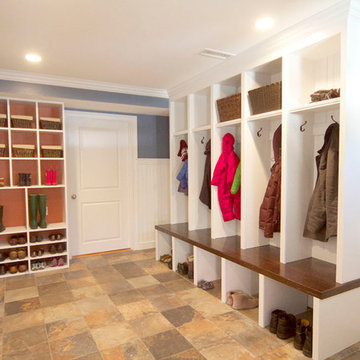
Steve Greenberg
Идея дизайна: тамбур среднего размера со шкафом для обуви в стиле кантри с синими стенами и полом из керамической плитки
Идея дизайна: тамбур среднего размера со шкафом для обуви в стиле кантри с синими стенами и полом из керамической плитки
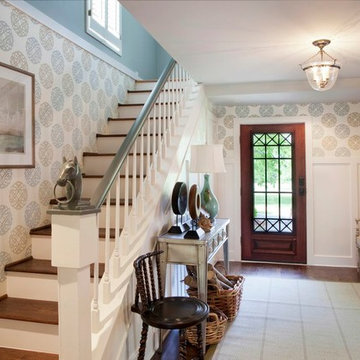
This foyer was previously dark and uninviting, but with the use of lighter finishes, graphic wallpaper and a large mirror to reflect light, the space has completely transformed into a stunning entryway. photo credit Neely Catignani

Dans l’entrée, des rangements sur mesure ont été pensés pour y camoufler les manteaux et chaussures.
Пример оригинального дизайна: фойе среднего размера в скандинавском стиле с синими стенами, светлым паркетным полом, одностворчатой входной дверью и белой входной дверью
Пример оригинального дизайна: фойе среднего размера в скандинавском стиле с синими стенами, светлым паркетным полом, одностворчатой входной дверью и белой входной дверью

Our Austin studio decided to go bold with this project by ensuring that each space had a unique identity in the Mid-Century Modern style bathroom, butler's pantry, and mudroom. We covered the bathroom walls and flooring with stylish beige and yellow tile that was cleverly installed to look like two different patterns. The mint cabinet and pink vanity reflect the mid-century color palette. The stylish knobs and fittings add an extra splash of fun to the bathroom.
The butler's pantry is located right behind the kitchen and serves multiple functions like storage, a study area, and a bar. We went with a moody blue color for the cabinets and included a raw wood open shelf to give depth and warmth to the space. We went with some gorgeous artistic tiles that create a bold, intriguing look in the space.
In the mudroom, we used siding materials to create a shiplap effect to create warmth and texture – a homage to the classic Mid-Century Modern design. We used the same blue from the butler's pantry to create a cohesive effect. The large mint cabinets add a lighter touch to the space.
---
Project designed by the Atomic Ranch featured modern designers at Breathe Design Studio. From their Austin design studio, they serve an eclectic and accomplished nationwide clientele including in Palm Springs, LA, and the San Francisco Bay Area.
For more about Breathe Design Studio, see here: https://www.breathedesignstudio.com/
To learn more about this project, see here: https://www.breathedesignstudio.com/atomic-ranch

This entryway is all about function, storage, and style. The vibrant cabinet color coupled with the fun wallpaper creates a "wow factor" when friends and family enter the space. The custom built cabinets - from Heard Woodworking - creates ample storage for the entire family throughout the changing seasons.
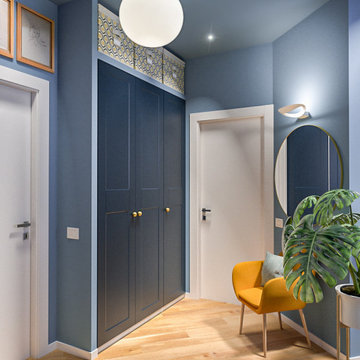
Liadesign
На фото: фойе среднего размера в современном стиле с синими стенами, светлым паркетным полом, одностворчатой входной дверью и белой входной дверью с
На фото: фойе среднего размера в современном стиле с синими стенами, светлым паркетным полом, одностворчатой входной дверью и белой входной дверью с
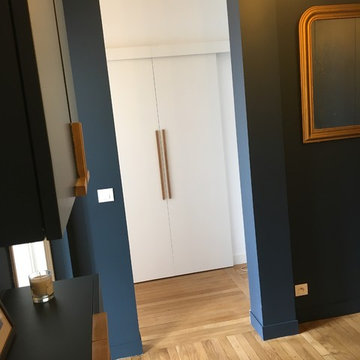
На фото: фойе среднего размера в современном стиле с синими стенами, светлым паркетным полом, одностворчатой входной дверью, белой входной дверью и бежевым полом
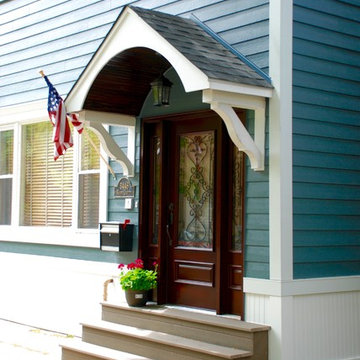
This Victorian Style Home located in Chicago, IL was remodeled by Siding & Windows Group where we installed James HardiePlank Select Cedarmill Lap Siding in ColorPlus Technology Color Evening Blue and HardieTrim Smooth Boards in ColorPlus Technology Color Arctic White with top and bottom frieze boards. We also completed the Front Door Arched Canopy.
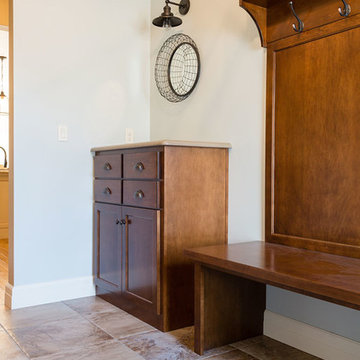
Updated farmhouse styling creates the timeless aesthetic and architectural soul of this newly built home.
Designer: Katie Krause
Photo by Mary Santaga Photography
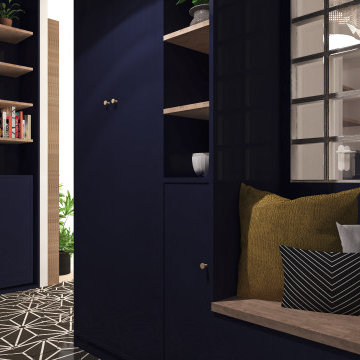
Les clients désirés un sas de décomposition dans leur entrée. Nous avons donc fait le choix de peindre, d'un bleu profond, tous les éléments menuisés jusqu'au plafond afin de créer une atmosphère reposante ponctuée de bois et de plantes.
Dans le fond de l'entrée des bibliothèques ont été créées, donc une coulissante, créant une porte secrète pour accéder au bureau.
Des briques de verres viennent apporter de la lumière naturelle.
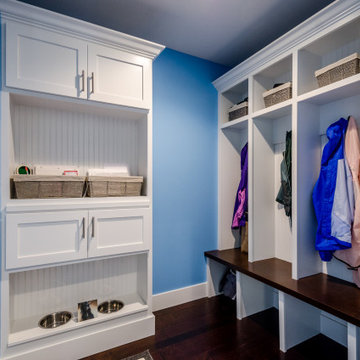
Свежая идея для дизайна: тамбур среднего размера в стиле неоклассика (современная классика) с синими стенами, темным паркетным полом и коричневым полом - отличное фото интерьера
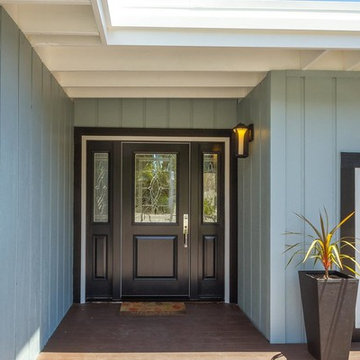
Источник вдохновения для домашнего уюта: входная дверь среднего размера в современном стиле с синими стенами, темным паркетным полом, одностворчатой входной дверью и черной входной дверью
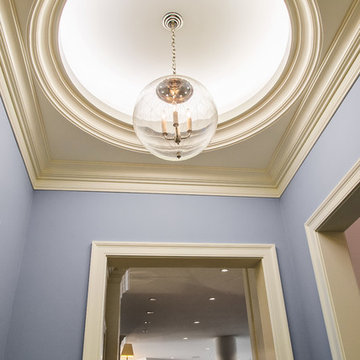
Jeffrey Jakucyk: Photographer
Источник вдохновения для домашнего уюта: фойе среднего размера в стиле неоклассика (современная классика) с синими стенами
Источник вдохновения для домашнего уюта: фойе среднего размера в стиле неоклассика (современная классика) с синими стенами
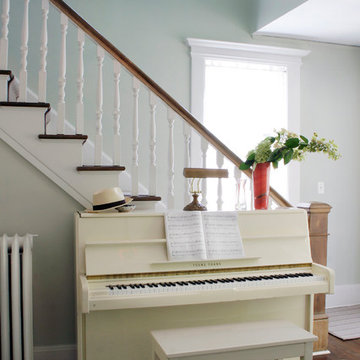
На фото: фойе среднего размера в стиле неоклассика (современная классика) с синими стенами, паркетным полом среднего тона, двустворчатой входной дверью и белой входной дверью с

Chicago, IL 60614 Victorian Style Home in James HardiePlank Lap Siding in ColorPlus Technology Color Evening Blue and HardieTrim Arctic White, installed new windows and ProVia Entry Door Signet.
Прихожая среднего размера с синими стенами – фото дизайна интерьера
1