Прихожая с синими стенами – фото дизайна интерьера
Сортировать:
Бюджет
Сортировать:Популярное за сегодня
21 - 40 из 4 254 фото
1 из 2
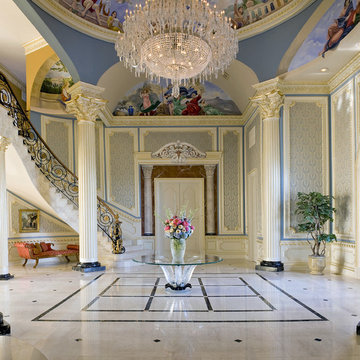
The ordered symmetry of the grand foyer conveys an overarching sense of simplicity. Murals surrounding the 32 foot-high dome depict allegories of the four elements: earth, wind, fire, and water. The curve of the sweeping stairway combines a solid mahogany handrail and hand wrought iron balusters accented with 18 K gold leaf. Column capitals and cornices are edged in 18 K gold leaf. Inset wall panels in silk add warmth. A Lalique Cactus table accented with a Lalique Angelique vase anchors the space. The floor is rare Italian Porto gold marble highlighted with honey onyx. Photo credit: Gordon Beall
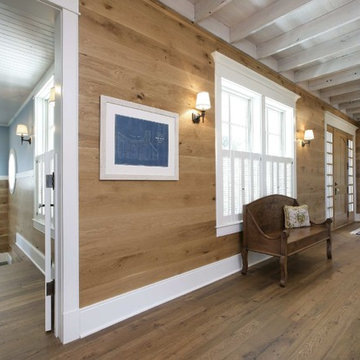
Our Antique Beam Sawn flooring in random widths from 2.5"-6.5". The flooring was stained with 1 part Bona "medium brown" and one part Bona "natural". Then three clear coats of "Bona naturale" to finish. This gorgeous house overlooks Lake Michigan.
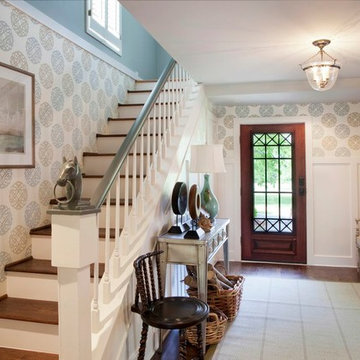
This foyer was previously dark and uninviting, but with the use of lighter finishes, graphic wallpaper and a large mirror to reflect light, the space has completely transformed into a stunning entryway. photo credit Neely Catignani
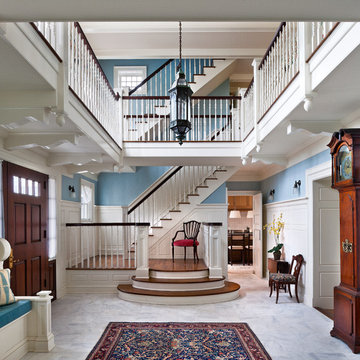
Пример оригинального дизайна: фойе: освещение в классическом стиле с синими стенами, одностворчатой входной дверью и входной дверью из темного дерева
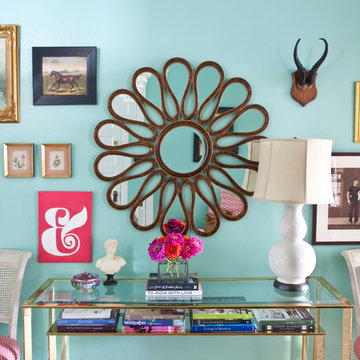
Courtney Apple Photography
На фото: прихожая: освещение в стиле фьюжн с синими стенами
На фото: прихожая: освещение в стиле фьюжн с синими стенами
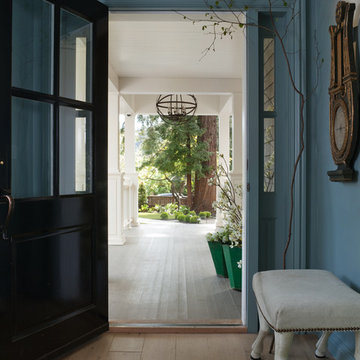
Photography: David Duncan Livingston
Architecture by Heydt Designs
Идея дизайна: прихожая в классическом стиле с синими стенами и бежевым полом
Идея дизайна: прихожая в классическом стиле с синими стенами и бежевым полом

Стильный дизайн: тамбур в современном стиле с синими стенами, одностворчатой входной дверью, стеклянной входной дверью и серым полом - последний тренд

Rénovation complète d'un appartement haussmmannien de 70m2 dans le 14ème arr. de Paris. Les espaces ont été repensés pour créer une grande pièce de vie regroupant la cuisine, la salle à manger et le salon. Les espaces sont sobres et colorés. Pour optimiser les rangements et mettre en valeur les volumes, le mobilier est sur mesure, il s'intègre parfaitement au style de l'appartement haussmannien.

This entryway is all about function, storage, and style. The vibrant cabinet color coupled with the fun wallpaper creates a "wow factor" when friends and family enter the space. The custom built cabinets - from Heard Woodworking - creates ample storage for the entire family throughout the changing seasons.
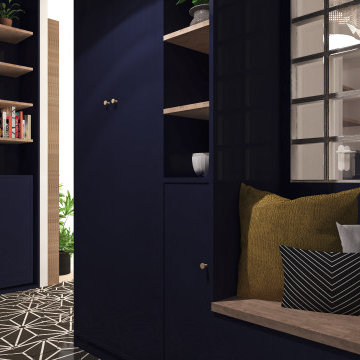
Les clients désirés un sas de décomposition dans leur entrée. Nous avons donc fait le choix de peindre, d'un bleu profond, tous les éléments menuisés jusqu'au plafond afin de créer une atmosphère reposante ponctuée de bois et de plantes.
Dans le fond de l'entrée des bibliothèques ont été créées, donc une coulissante, créant une porte secrète pour accéder au bureau.
Des briques de verres viennent apporter de la lumière naturelle.
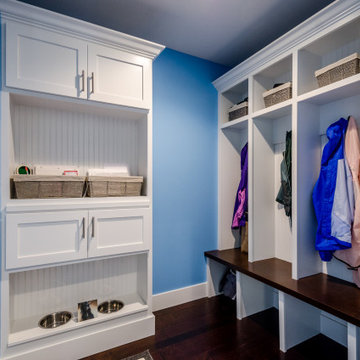
Свежая идея для дизайна: тамбур среднего размера в стиле неоклассика (современная классика) с синими стенами, темным паркетным полом и коричневым полом - отличное фото интерьера

Источник вдохновения для домашнего уюта: маленький тамбур со шкафом для обуви в стиле неоклассика (современная классика) с синими стенами, полом из керамической плитки, одностворчатой входной дверью, белой входной дверью и серым полом для на участке и в саду
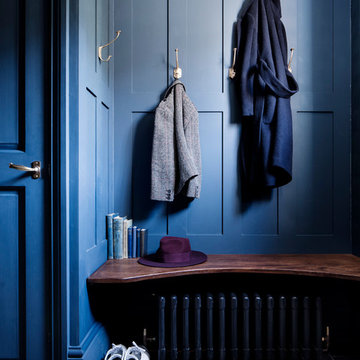
Photography by Rory Gardiner
На фото: тамбур среднего размера в викторианском стиле с синими стенами и черным полом с
На фото: тамбур среднего размера в викторианском стиле с синими стенами и черным полом с
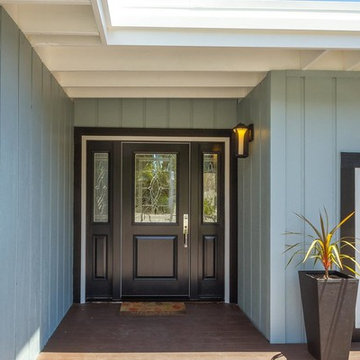
Источник вдохновения для домашнего уюта: входная дверь среднего размера в современном стиле с синими стенами, темным паркетным полом, одностворчатой входной дверью и черной входной дверью
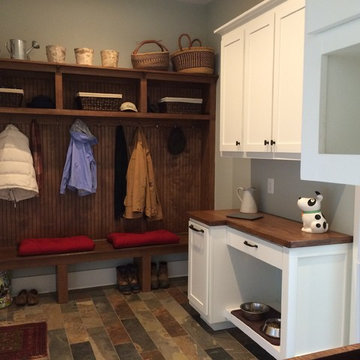
This mudroom features a dog-feeding station with hidden dog food drawer, his-and-hers landing spots, built-in cubbies, open shelving and seating with coat hooks.
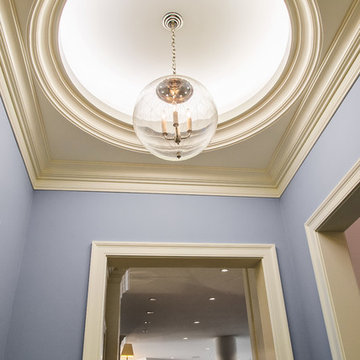
Jeffrey Jakucyk: Photographer
Источник вдохновения для домашнего уюта: фойе среднего размера в стиле неоклассика (современная классика) с синими стенами
Источник вдохновения для домашнего уюта: фойе среднего размера в стиле неоклассика (современная классика) с синими стенами
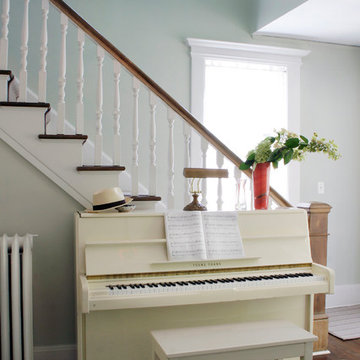
На фото: фойе среднего размера в стиле неоклассика (современная классика) с синими стенами, паркетным полом среднего тона, двустворчатой входной дверью и белой входной дверью с
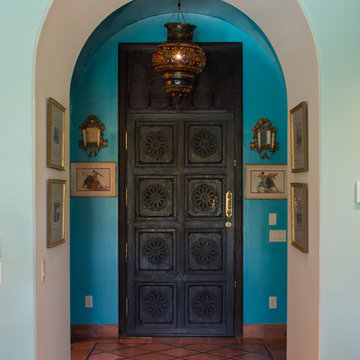
Steve Chenn
На фото: узкая прихожая в средиземноморском стиле с синими стенами, полом из терракотовой плитки, одностворчатой входной дверью и входной дверью из темного дерева
На фото: узкая прихожая в средиземноморском стиле с синими стенами, полом из терракотовой плитки, одностворчатой входной дверью и входной дверью из темного дерева
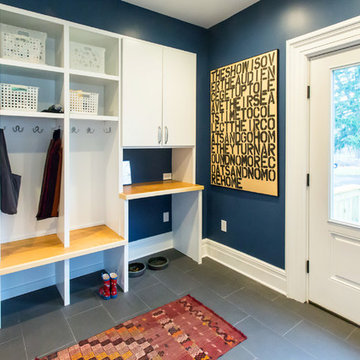
TThis space is a converted into a few programmatic needs for a busy family of four. The back door was incorporated in the design to create a connection to the backyard. The mudroom entry incorporates a built in home office, relocated powder room, built in cubicles for each family member as well as a closet.
Designer: Shadi Khadivi
Photography: Sébastien Barré
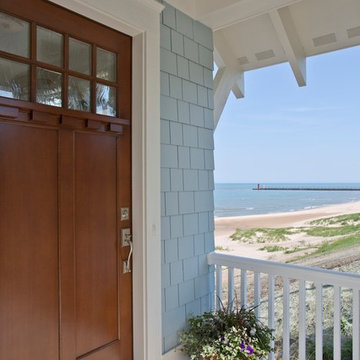
This four-story cottage bungalow is designed to perch on a steep shoreline, allowing homeowners to get the most out of their space. The main level of the home accommodates gatherings with easy flow between the living room, dining area, kitchen, and outdoor deck. The midlevel offers a lounge, bedroom suite, and the master bedroom, complete with access to a private deck. The family room, kitchenette, and beach bath on the lower level open to an expansive backyard patio and pool area. At the top of the nest is the loft area, which provides a bunk room and extra guest bedroom suite.
Прихожая с синими стенами – фото дизайна интерьера
2