Прихожая с синими стенами и коричневой входной дверью – фото дизайна интерьера
Сортировать:Популярное за сегодня
1 - 20 из 55 фото
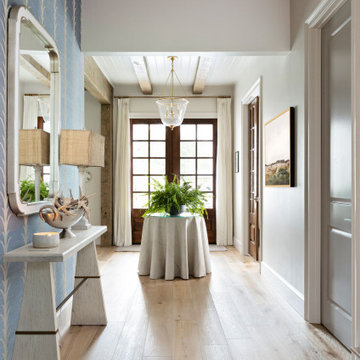
A master class in modern contemporary design is on display in Ocala, Florida. Six-hundred square feet of River-Recovered® Pecky Cypress 5-1/4” fill the ceilings and walls. The River-Recovered® Pecky Cypress is tastefully accented with a coat of white paint. The dining and outdoor lounge displays a 415 square feet of Midnight Heart Cypress 5-1/4” feature walls. Goodwin Company River-Recovered® Heart Cypress warms you up throughout the home. As you walk up the stairs guided by antique Heart Cypress handrails you are presented with a stunning Pecky Cypress feature wall with a chevron pattern design.
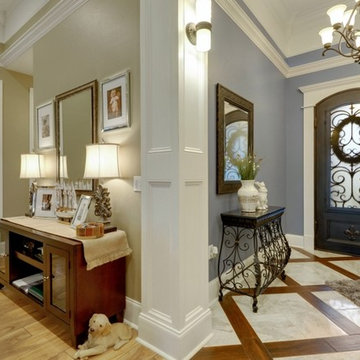
Custom flooring in The Alton by Elliott Homes combines a mixture of marble and wood look tiles.
Пример оригинального дизайна: фойе среднего размера в стиле неоклассика (современная классика) с синими стенами, мраморным полом, одностворчатой входной дверью и коричневой входной дверью
Пример оригинального дизайна: фойе среднего размера в стиле неоклассика (современная классика) с синими стенами, мраморным полом, одностворчатой входной дверью и коричневой входной дверью
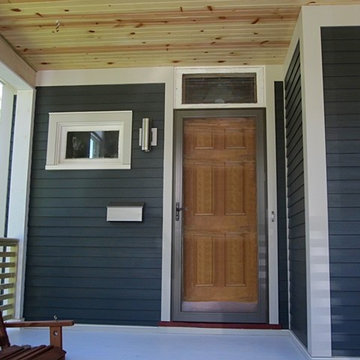
Evanston, IL Exterior Remodel by Siding & Windows Group. Remodeled Front Porch and installed James HardiePlank Select Cedarmill Lap Siding and HardiePanel Vertical Siding on upper front gable in ColorPlus Technology Color Iron Gray, HardieTrim Smooth Boards, Top, Middle and Bottom Frieze Boards in ColorPlus Technology Color Arctic White.
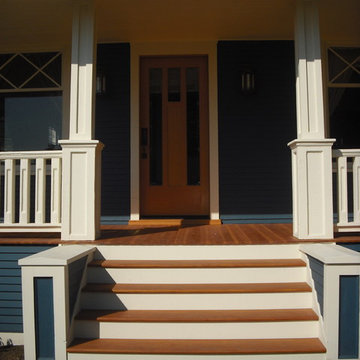
This historic front porch stairs were built new by Westbrook Restorations in Seattle. These front porch stairs are made of pressure treated wood back framing, solid fir treads, fir risers, vertical grain cedar siding, custom made fir box tops. All stair wood transitional seams are fully glued and screwed, and sloped away from riser to prevent moisture penetration. As Master carpenters we use a mix of old and new techniques to ensure longevity of product.
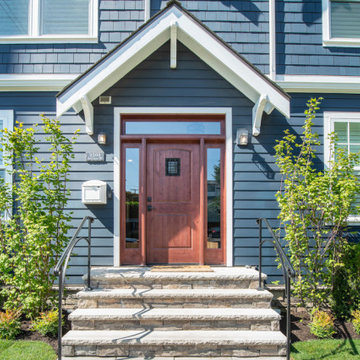
Completed in 2019, this is a home we completed for client who initially engaged us to remodeled their 100 year old classic craftsman bungalow on Seattle’s Queen Anne Hill. During our initial conversation, it became readily apparent that their program was much larger than a remodel could accomplish and the conversation quickly turned toward the design of a new structure that could accommodate a growing family, a live-in Nanny, a variety of entertainment options and an enclosed garage – all squeezed onto a compact urban corner lot.
Project entitlement took almost a year as the house size dictated that we take advantage of several exceptions in Seattle’s complex zoning code. After several meetings with city planning officials, we finally prevailed in our arguments and ultimately designed a 4 story, 3800 sf house on a 2700 sf lot. The finished product is light and airy with a large, open plan and exposed beams on the main level, 5 bedrooms, 4 full bathrooms, 2 powder rooms, 2 fireplaces, 4 climate zones, a huge basement with a home theatre, guest suite, climbing gym, and an underground tavern/wine cellar/man cave. The kitchen has a large island, a walk-in pantry, a small breakfast area and access to a large deck. All of this program is capped by a rooftop deck with expansive views of Seattle’s urban landscape and Lake Union.
Unfortunately for our clients, a job relocation to Southern California forced a sale of their dream home a little more than a year after they settled in after a year project. The good news is that in Seattle’s tight housing market, in less than a week they received several full price offers with escalator clauses which allowed them to turn a nice profit on the deal.
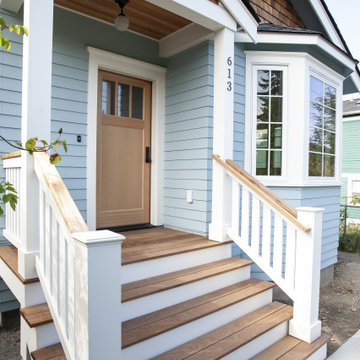
Свежая идея для дизайна: маленькая входная дверь в морском стиле с синими стенами, одностворчатой входной дверью и коричневой входной дверью для на участке и в саду - отличное фото интерьера
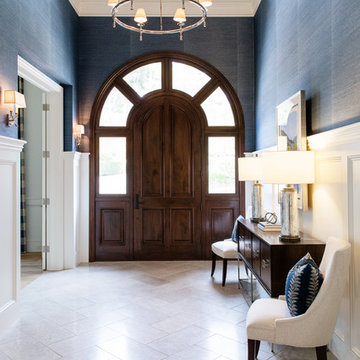
На фото: большое фойе в стиле неоклассика (современная классика) с синими стенами, полом из известняка, одностворчатой входной дверью, коричневой входной дверью и бежевым полом
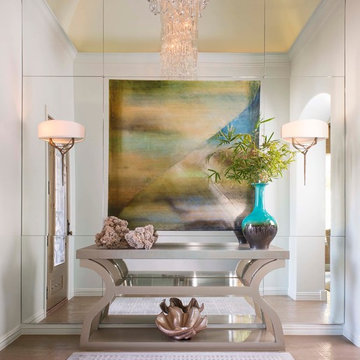
A dark entry with no light getting to it made it very unwelcoming. By adding glass to the whole wall, it made the space feel larger, and helped carry light in from the adjoining spaces. Metal, sculptural, sconces were also added for additional lighting. The entry console was refinished in a gold metallic automotive paint, and the top was wrapped in a blue and gold leather that matched the office chair in the study. The walls and floor were both lightened up, including the front door, which was once a dark heavy brown. It is hard to see, but the finish on the front door matches that of the console.
Photography: Danny Piassick
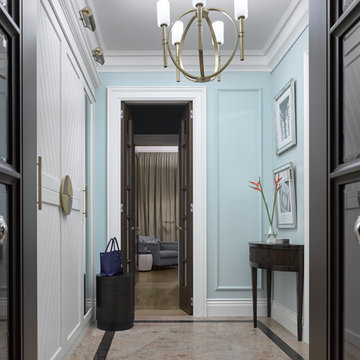
Дизайнер - Мария Мироненко. Фотограф - Сергей Ананьев.
Пример оригинального дизайна: маленькая узкая прихожая в стиле неоклассика (современная классика) с синими стенами, гранитным полом, коричневой входной дверью и коричневым полом для на участке и в саду
Пример оригинального дизайна: маленькая узкая прихожая в стиле неоклассика (современная классика) с синими стенами, гранитным полом, коричневой входной дверью и коричневым полом для на участке и в саду
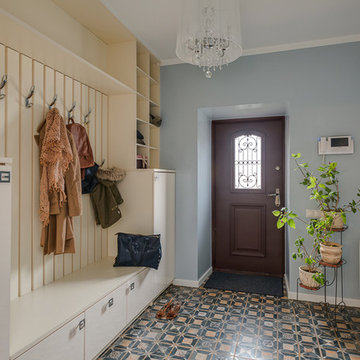
Таунхаус 350 кв.м. в Московской области - просторный и светлый дом для комфортной жизни семьи с двумя детьми, в котором есть место семейным традициям. И в котором, в то же время, для каждого члена семьи и гостя этого дома найдется свой уединенный уголок. Дизайнер Алена Николаева
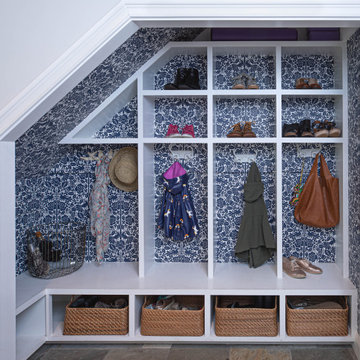
A CT farmhouse gets a modern, colorful update.
На фото: маленький тамбур в стиле кантри с синими стенами, полом из сланца, одностворчатой входной дверью, коричневой входной дверью и серым полом для на участке и в саду
На фото: маленький тамбур в стиле кантри с синими стенами, полом из сланца, одностворчатой входной дверью, коричневой входной дверью и серым полом для на участке и в саду
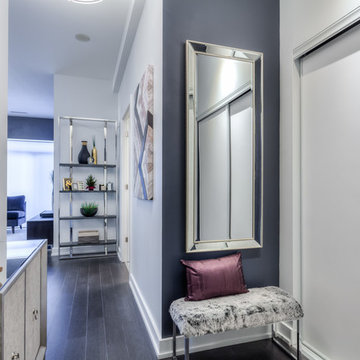
На фото: маленькое фойе в современном стиле с синими стенами, темным паркетным полом, одностворчатой входной дверью и коричневой входной дверью для на участке и в саду с
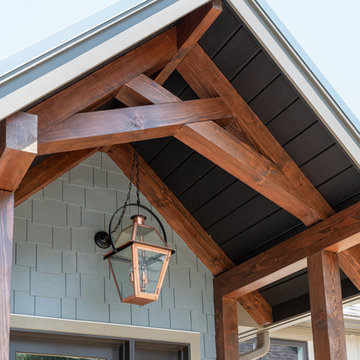
the entrance creates the mood and tone for the interior
Стильный дизайн: входная дверь среднего размера в стиле модернизм с синими стенами, одностворчатой входной дверью и коричневой входной дверью - последний тренд
Стильный дизайн: входная дверь среднего размера в стиле модернизм с синими стенами, одностворчатой входной дверью и коричневой входной дверью - последний тренд
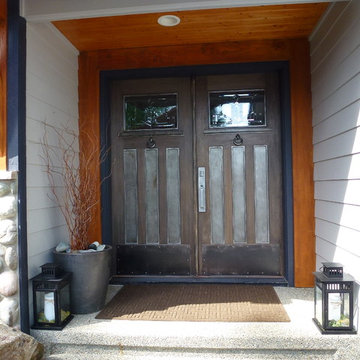
Schultz Photography
Стильный дизайн: входная дверь среднего размера в стиле кантри с синими стенами, темным паркетным полом, двустворчатой входной дверью и коричневой входной дверью - последний тренд
Стильный дизайн: входная дверь среднего размера в стиле кантри с синими стенами, темным паркетным полом, двустворчатой входной дверью и коричневой входной дверью - последний тренд
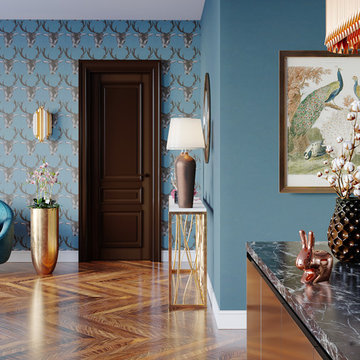
Идея дизайна: прихожая в стиле фьюжн с синими стенами, паркетным полом среднего тона, одностворчатой входной дверью, коричневой входной дверью и коричневым полом
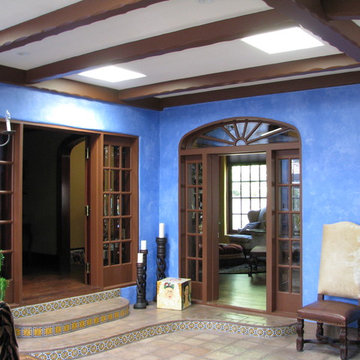
This Spanish Revival style home in the historic Willo neighborhood of Phoenix AZ was due for a total remodel on it's entry room, or as the homeowners call it, their Portico.
The space just inside the front door was originally a covered walk area or portico with an adjacent courtyard. In years past previous homeowners had covered the courtyard area with a fiberglass roof and at some time enclosed the area with nice windows that matched the existing home.
Our remodel involved removing everything that betrayed the homes historic character, and replacing them with more appropriate Spanish Colonial Revival features.
For more info and photos visit...
http://www.homeworkremodels.net/award-winning-remodel.html
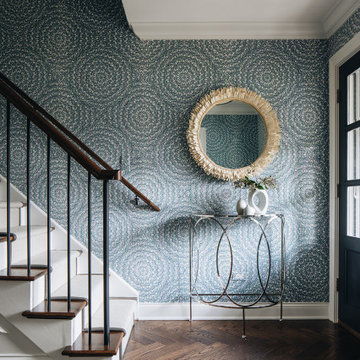
На фото: маленькая входная дверь в стиле неоклассика (современная классика) с синими стенами, темным паркетным полом, двустворчатой входной дверью, коричневой входной дверью и коричневым полом для на участке и в саду с
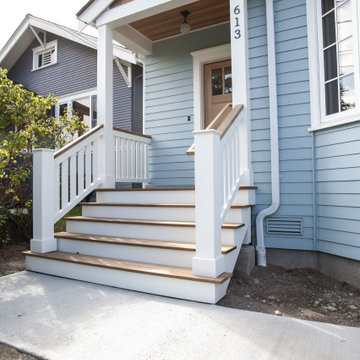
Пример оригинального дизайна: маленькая входная дверь в морском стиле с синими стенами, одностворчатой входной дверью и коричневой входной дверью для на участке и в саду
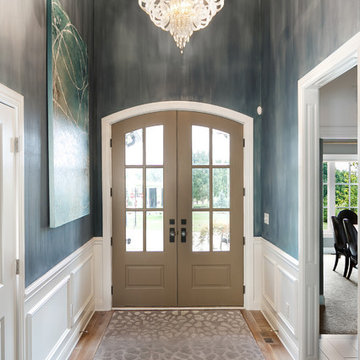
Tim Furlong Jr., Realtourcast
Decorative wall finish in a faux grasscloth (navy), with painted ceiling. Lighting is from Cyan Design.
Источник вдохновения для домашнего уюта: фойе среднего размера в стиле неоклассика (современная классика) с синими стенами, паркетным полом среднего тона, двустворчатой входной дверью и коричневой входной дверью
Источник вдохновения для домашнего уюта: фойе среднего размера в стиле неоклассика (современная классика) с синими стенами, паркетным полом среднего тона, двустворчатой входной дверью и коричневой входной дверью
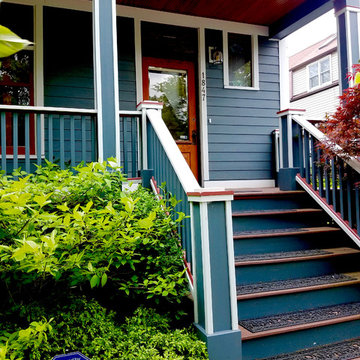
Источник вдохновения для домашнего уюта: входная дверь среднего размера в классическом стиле с синими стенами, одностворчатой входной дверью и коричневой входной дверью
Прихожая с синими стенами и коричневой входной дверью – фото дизайна интерьера
1