Белая прихожая с синими стенами – фото дизайна интерьера
Сортировать:
Бюджет
Сортировать:Популярное за сегодня
1 - 20 из 556 фото
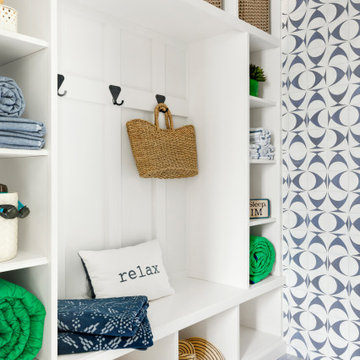
Идея дизайна: маленькая прихожая в морском стиле с синими стенами, полом из керамогранита и синим полом для на участке и в саду
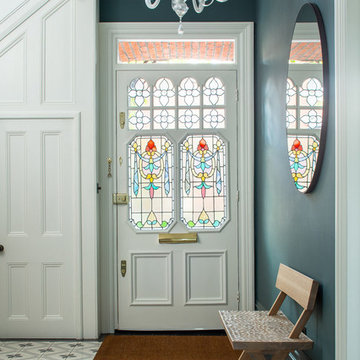
На фото: прихожая в стиле неоклассика (современная классика) с синими стенами, одностворчатой входной дверью, белой входной дверью и разноцветным полом с
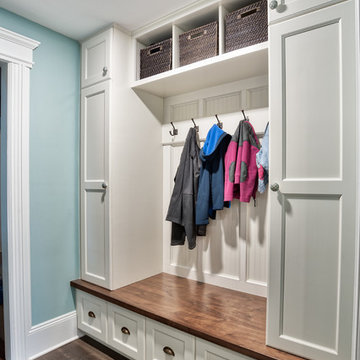
This functional mudroom has storage for each member of the family. Storage baskets above and cabinets from floor to ceiling for optimal use of the space.
Photos by Chris Veith

Katie Nixon Photography, Caitlin Wilson Design
На фото: тамбур со шкафом для обуви в современном стиле с синими стенами и черным полом
На фото: тамбур со шкафом для обуви в современном стиле с синими стенами и черным полом

Regan Wood Photography
Пример оригинального дизайна: узкая прихожая в стиле неоклассика (современная классика) с синими стенами, паркетным полом среднего тона, одностворчатой входной дверью, входной дверью из дерева среднего тона и коричневым полом
Пример оригинального дизайна: узкая прихожая в стиле неоклассика (современная классика) с синими стенами, паркетным полом среднего тона, одностворчатой входной дверью, входной дверью из дерева среднего тона и коричневым полом
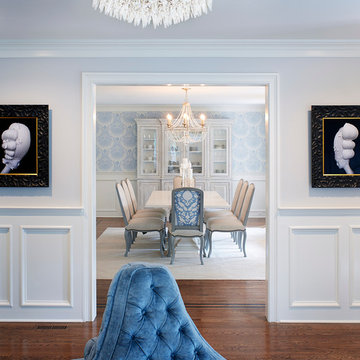
Martha O'Hara Interiors, Interior Design & Photo Styling | Corey Gaffer Photography
Please Note: All “related,” “similar,” and “sponsored” products tagged or listed by Houzz are not actual products pictured. They have not been approved by Martha O’Hara Interiors nor any of the professionals credited. For information about our work, please contact design@oharainteriors.com.
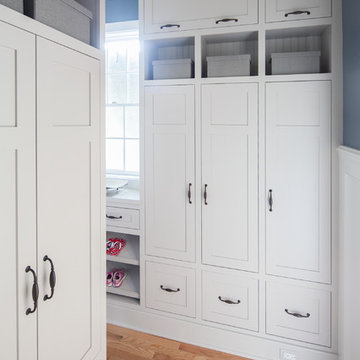
A design for a busy, active family longing for order and a central place for the family to gather. We utilized every inch of this room from floor to ceiling to give custom cabinetry that would completely expand their kitchen storage. Directly off the kitchen overlooks their dining space, with beautiful brown leather stools detailed with exposed nail heads and white wood. Fresh colors of bright blue and yellow liven their dining area. The kitchen & dining space is completely rejuvenated as these crisp whites and colorful details breath life into this family hub. We further fulfilled our ambition of maximum storage in our design of this client’s mudroom and laundry room. We completely transformed these areas with our millwork and cabinet designs allowing for the best amount of storage in a well-organized entry. Optimizing a small space with organization and classic elements has them ready to entertain and welcome family and friends.
Custom designed by Hartley and Hill Design
All materials and furnishings in this space are available through Hartley and Hill Design. www.hartleyandhilldesign.com
888-639-0639
Neil Landino
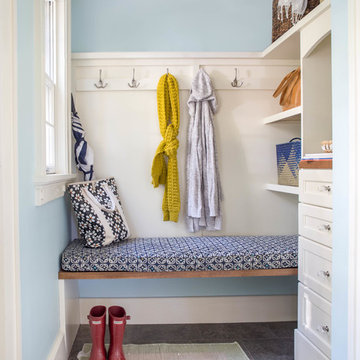
Project by Wiles Design Group. Their Cedar Rapids-based design studio serves the entire Midwest, including Iowa City, Dubuque, Davenport, and Waterloo, as well as North Missouri and St. Louis.
For more about Wiles Design Group, see here: https://wilesdesigngroup.com/
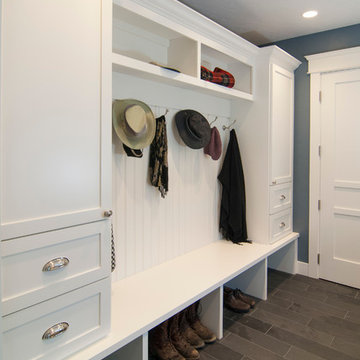
Пример оригинального дизайна: прихожая среднего размера со шкафом для обуви в стиле неоклассика (современная классика) с синими стенами и полом из керамогранита
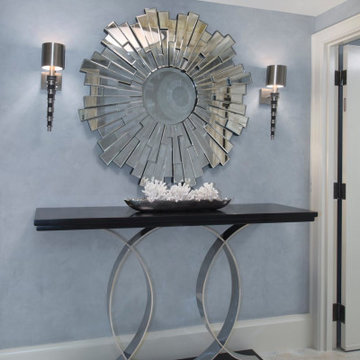
Свежая идея для дизайна: маленькое фойе в стиле модернизм с синими стенами, мраморным полом, двустворчатой входной дверью, белой входной дверью и многоуровневым потолком для на участке и в саду - отличное фото интерьера

Свежая идея для дизайна: большая входная дверь в классическом стиле с синими стенами, светлым паркетным полом, одностворчатой входной дверью и синей входной дверью - отличное фото интерьера
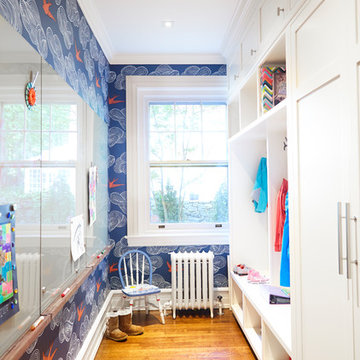
alyssa kirsten
Источник вдохновения для домашнего уюта: маленький тамбур в стиле неоклассика (современная классика) с синими стенами, паркетным полом среднего тона и коричневым полом для на участке и в саду
Источник вдохновения для домашнего уюта: маленький тамбур в стиле неоклассика (современная классика) с синими стенами, паркетным полом среднего тона и коричневым полом для на участке и в саду
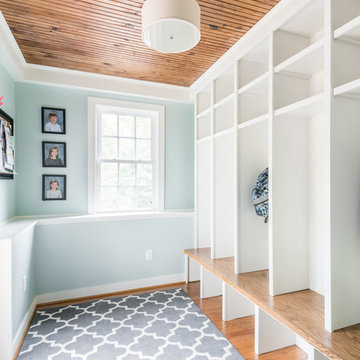
Photo: Eastman Creative
Свежая идея для дизайна: тамбур: освещение с синими стенами, паркетным полом среднего тона, одностворчатой входной дверью и белой входной дверью - отличное фото интерьера
Свежая идея для дизайна: тамбур: освещение с синими стенами, паркетным полом среднего тона, одностворчатой входной дверью и белой входной дверью - отличное фото интерьера

This Oceanside home, built to take advantage of majestic rocky views of the North Atlantic, incorporates outside living with inside glamor.
Sunlight streams through the large exterior windows that overlook the ocean. The light filters through to the back of the home with the clever use of over sized door frames with transoms, and a large pass through opening from the kitchen/living area to the dining area.
Retractable mosquito screens were installed on the deck to create an outdoor- dining area, comfortable even in the mid summer bug season. Photography: Greg Premru
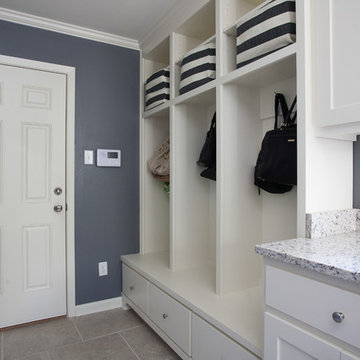
Идея дизайна: узкая прихожая среднего размера в классическом стиле с синими стенами, полом из керамической плитки, одностворчатой входной дверью и белой входной дверью
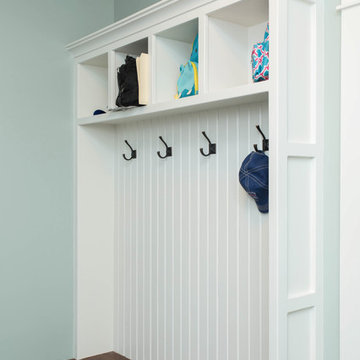
На фото: маленький тамбур в классическом стиле с синими стенами и темным паркетным полом для на участке и в саду
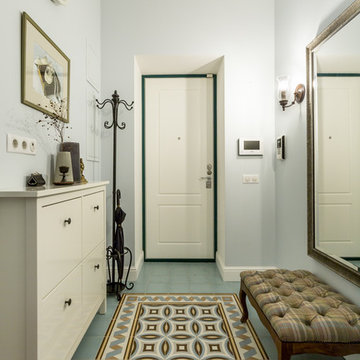
На фото: маленькая входная дверь в классическом стиле с синими стенами, одностворчатой входной дверью, белой входной дверью и разноцветным полом для на участке и в саду с
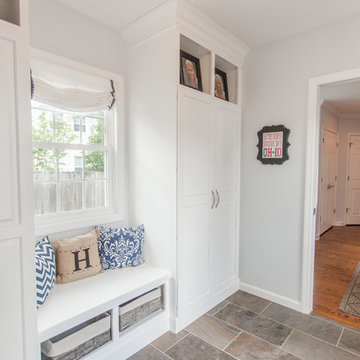
This hallway is on the far side of the family room and enters into the mudroom which goes to the double garage. This mudroom is the perfect place to store coats and shoes.
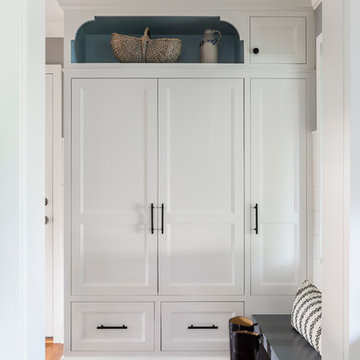
Shipshape Mudroom
Location: Edina, MN, USA
Liz Schupanitz Designs
Photographed by: Andrea Rugg Photography
Пример оригинального дизайна: маленький тамбур в классическом стиле с синими стенами, одностворчатой входной дверью, белой входной дверью и паркетным полом среднего тона для на участке и в саду
Пример оригинального дизайна: маленький тамбур в классическом стиле с синими стенами, одностворчатой входной дверью, белой входной дверью и паркетным полом среднего тона для на участке и в саду
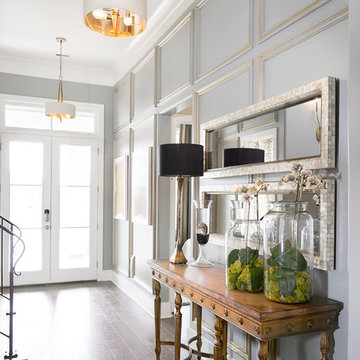
Photos by Scott Richard
Источник вдохновения для домашнего уюта: большое фойе: освещение в стиле неоклассика (современная классика) с синими стенами, паркетным полом среднего тона и белой входной дверью
Источник вдохновения для домашнего уюта: большое фойе: освещение в стиле неоклассика (современная классика) с синими стенами, паркетным полом среднего тона и белой входной дверью
Белая прихожая с синими стенами – фото дизайна интерьера
1