Прихожая с синими стенами – фото дизайна интерьера с высоким бюджетом
Сортировать:
Бюджет
Сортировать:Популярное за сегодня
1 - 20 из 883 фото

Стильный дизайн: тамбур среднего размера в стиле кантри с синими стенами, полом из керамогранита, одностворчатой входной дверью, белой входной дверью и серым полом - последний тренд

Our Austin studio decided to go bold with this project by ensuring that each space had a unique identity in the Mid-Century Modern style bathroom, butler's pantry, and mudroom. We covered the bathroom walls and flooring with stylish beige and yellow tile that was cleverly installed to look like two different patterns. The mint cabinet and pink vanity reflect the mid-century color palette. The stylish knobs and fittings add an extra splash of fun to the bathroom.
The butler's pantry is located right behind the kitchen and serves multiple functions like storage, a study area, and a bar. We went with a moody blue color for the cabinets and included a raw wood open shelf to give depth and warmth to the space. We went with some gorgeous artistic tiles that create a bold, intriguing look in the space.
In the mudroom, we used siding materials to create a shiplap effect to create warmth and texture – a homage to the classic Mid-Century Modern design. We used the same blue from the butler's pantry to create a cohesive effect. The large mint cabinets add a lighter touch to the space.
---
Project designed by the Atomic Ranch featured modern designers at Breathe Design Studio. From their Austin design studio, they serve an eclectic and accomplished nationwide clientele including in Palm Springs, LA, and the San Francisco Bay Area.
For more about Breathe Design Studio, see here: https://www.breathedesignstudio.com/
To learn more about this project, see here: https://www.breathedesignstudio.com/atomic-ranch
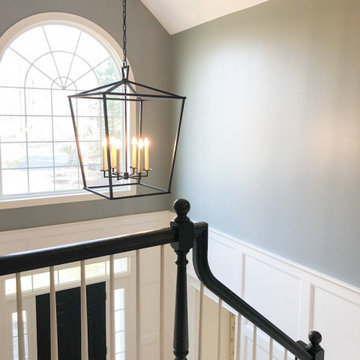
This two story entry needed a grand statement of a chandelier. We chose this lovely Circa Lighting cage chandelier for its grand scale, yet light mass. The black iron compliments the black handrail on the staircase.
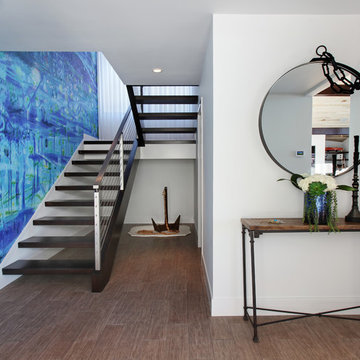
Photographer Jeri Koegel
Architect Teale Architecture
Interior Designer Laleh Shafiezadeh
Идея дизайна: большое фойе в современном стиле с полом из керамогранита, одностворчатой входной дверью и синими стенами
Идея дизайна: большое фойе в современном стиле с полом из керамогранита, одностворчатой входной дверью и синими стенами
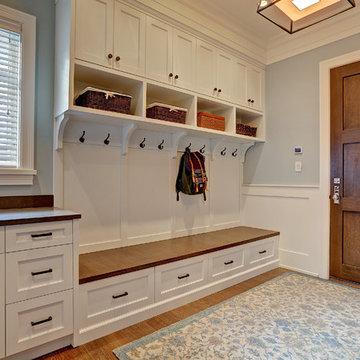
Свежая идея для дизайна: тамбур среднего размера в стиле неоклассика (современная классика) с синими стенами, паркетным полом среднего тона, одностворчатой входной дверью и входной дверью из темного дерева - отличное фото интерьера
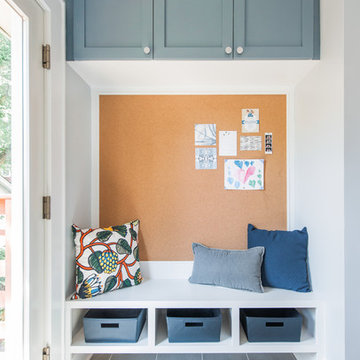
Photography by Anna Herbst
Свежая идея для дизайна: тамбур среднего размера со шкафом для обуви в стиле неоклассика (современная классика) с полом из керамогранита, синими стенами и серым полом - отличное фото интерьера
Свежая идея для дизайна: тамбур среднего размера со шкафом для обуви в стиле неоклассика (современная классика) с полом из керамогранита, синими стенами и серым полом - отличное фото интерьера
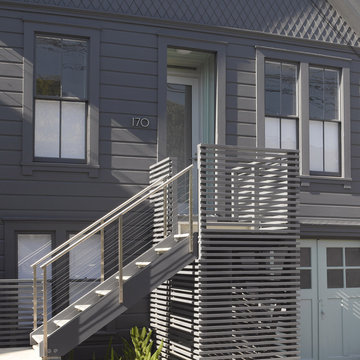
Detail at at front entry. Slatted wall hides trash containers below stair.
Photographed by Ken Gutmaker
Свежая идея для дизайна: входная дверь среднего размера в современном стиле с одностворчатой входной дверью, стеклянной входной дверью и синими стенами - отличное фото интерьера
Свежая идея для дизайна: входная дверь среднего размера в современном стиле с одностворчатой входной дверью, стеклянной входной дверью и синими стенами - отличное фото интерьера
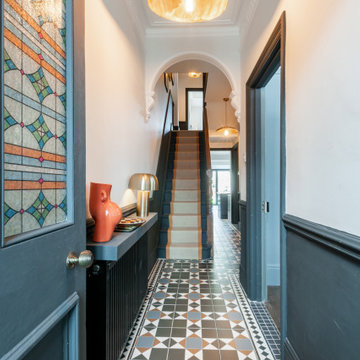
Стильный дизайн: узкая прихожая среднего размера в стиле фьюжн с синими стенами, полом из керамогранита, одностворчатой входной дверью, оранжевой входной дверью и разноцветным полом - последний тренд
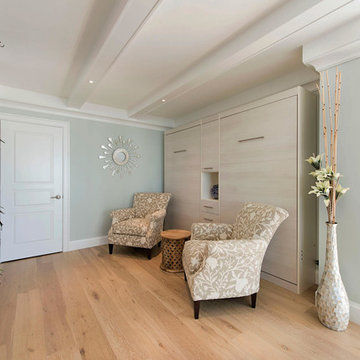
This condo underwent an amazing transformation! The kitchen was moved from one side of the condo to the other so the homeowner could take advantage of the beautiful view. The Kitchen was originally tucked away in this small area. Moving allowed the homeowners to add 2 Wall mount Murphy Beds for additional company. It also adds a quiet space to read. The beams in the ceiling are not only a great architectural detail but they allow for lighting that could not otherwise be added to the condos concrete ceiling. The lovely crown around the room also conceals solar shades and drapery rods.
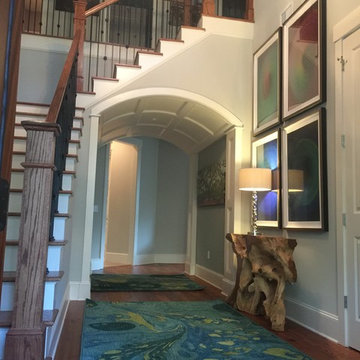
Стильный дизайн: большое фойе в морском стиле с синими стенами, паркетным полом среднего тона, двустворчатой входной дверью и белой входной дверью - последний тренд
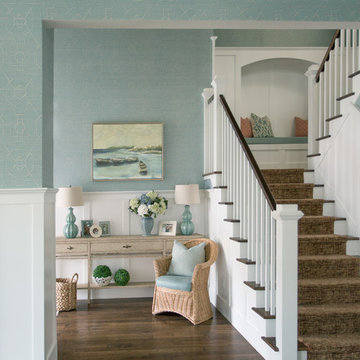
Simple Nantucket style white wainscot and a palette of cool blues, greens, and neutrals evoke that sense of sun, sea and sky. A built-in bench on the staircase landing with hidden bookshelves serves as a cozy reading nook or a place to tie shoes before heading out the door.

Источник вдохновения для домашнего уюта: входная дверь среднего размера в викторианском стиле с синими стенами, полом из керамической плитки, одностворчатой входной дверью, красной входной дверью, синим полом, сводчатым потолком и панелями на части стены
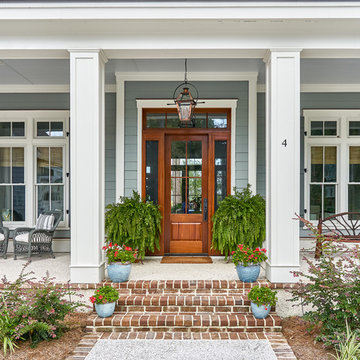
Tom Jenkins Photography
На фото: большая входная дверь: освещение в морском стиле с одностворчатой входной дверью, входной дверью из дерева среднего тона и синими стенами с
На фото: большая входная дверь: освещение в морском стиле с одностворчатой входной дверью, входной дверью из дерева среднего тона и синими стенами с
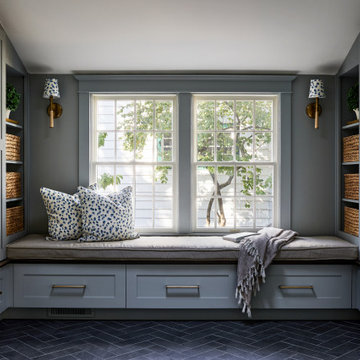
Источник вдохновения для домашнего уюта: тамбур среднего размера в стиле неоклассика (современная классика) с синими стенами, полом из керамогранита, одностворчатой входной дверью и серым полом
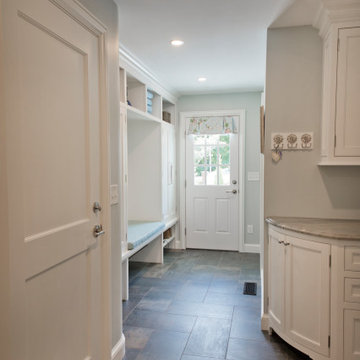
The highly functional back entry has plenty of storage for coats and boots, a drop center and connects to the laundry room, kitchen, garage and front hall.
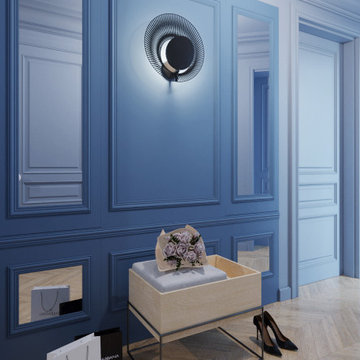
Идея дизайна: фойе среднего размера в стиле фьюжн с синими стенами, светлым паркетным полом и бежевым полом
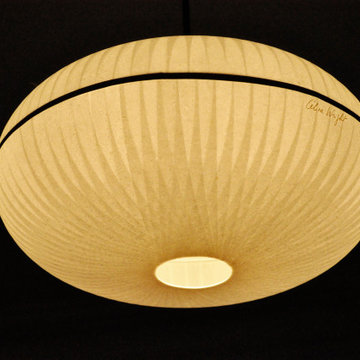
Свежая идея для дизайна: большое фойе в современном стиле с синими стенами и светлым паркетным полом - отличное фото интерьера
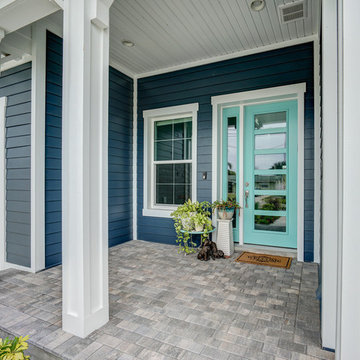
This beach style home features an inviting entry porch.
Идея дизайна: входная дверь среднего размера в морском стиле с синими стенами, кирпичным полом, одностворчатой входной дверью, синей входной дверью и бежевым полом
Идея дизайна: входная дверь среднего размера в морском стиле с синими стенами, кирпичным полом, одностворчатой входной дверью, синей входной дверью и бежевым полом
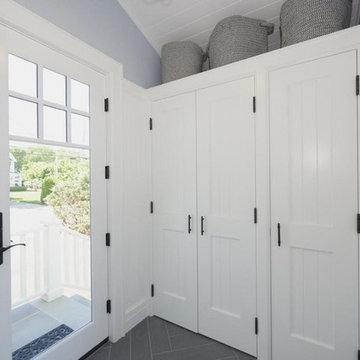
Architectural design of Anderson Campanella Architects, custom craftsmanship of Pennell Construction, Windows by Weather Shield
Источник вдохновения для домашнего уюта: входная дверь среднего размера в морском стиле с синими стенами, бетонным полом, одностворчатой входной дверью и белой входной дверью
Источник вдохновения для домашнего уюта: входная дверь среднего размера в морском стиле с синими стенами, бетонным полом, одностворчатой входной дверью и белой входной дверью
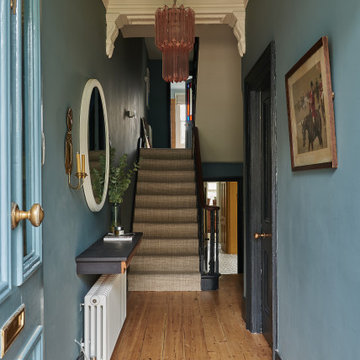
Pandora Taylor, London lifestyle photography.
На фото: прихожая среднего размера в классическом стиле с синими стенами и паркетным полом среднего тона
На фото: прихожая среднего размера в классическом стиле с синими стенами и паркетным полом среднего тона
Прихожая с синими стенами – фото дизайна интерьера с высоким бюджетом
1