Прихожая с синими стенами и белым полом – фото дизайна интерьера
Сортировать:
Бюджет
Сортировать:Популярное за сегодня
1 - 20 из 74 фото
1 из 3

Пример оригинального дизайна: огромное фойе в стиле кантри с синими стенами, полом из керамической плитки, одностворчатой входной дверью, синей входной дверью и белым полом
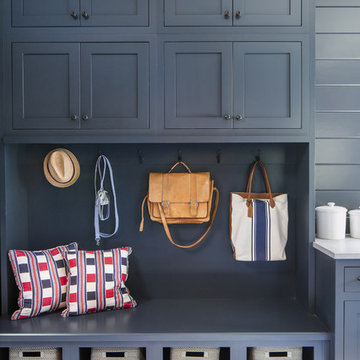
The laundry room, which is again dressed from top-to-bottom in Wellborn Cabinetry. Again, the Premier line covers the laundry room (Inset, Hanover door style featured in Maple). The cabinetry is in Bleu.
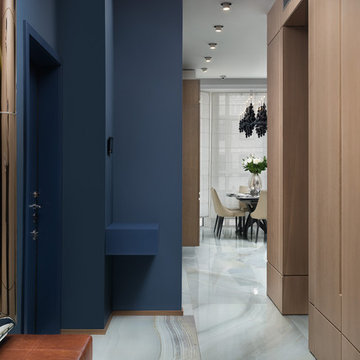
Источник вдохновения для домашнего уюта: узкая прихожая в современном стиле с синими стенами, одностворчатой входной дверью, синей входной дверью и белым полом
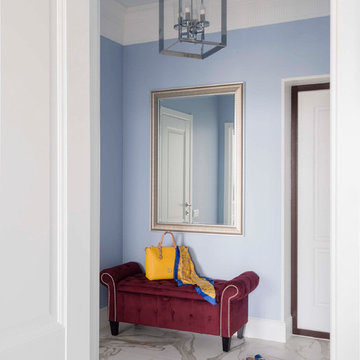
Пример оригинального дизайна: маленькая входная дверь в современном стиле с синими стенами, полом из керамогранита, одностворчатой входной дверью, белой входной дверью и белым полом для на участке и в саду

The main entry has a marble floor in a classic French pattern with a stone base at the wainscot. Deep blue walls give an elegance to the room and compliment the early American antique table and chairs. Chris Cooper photographer.
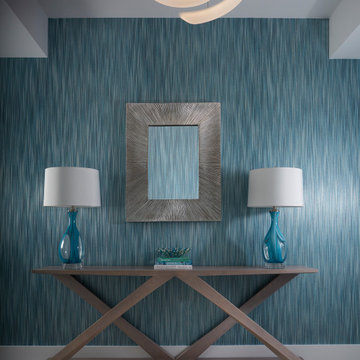
Свежая идея для дизайна: узкая прихожая среднего размера в современном стиле с синими стенами, полом из керамической плитки, одностворчатой входной дверью, белой входной дверью, белым полом и обоями на стенах - отличное фото интерьера
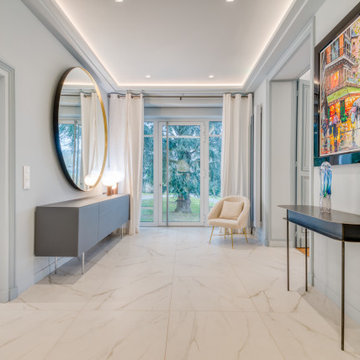
Стильный дизайн: огромное фойе в стиле модернизм с синими стенами, полом из керамической плитки, одностворчатой входной дверью, металлической входной дверью и белым полом - последний тренд
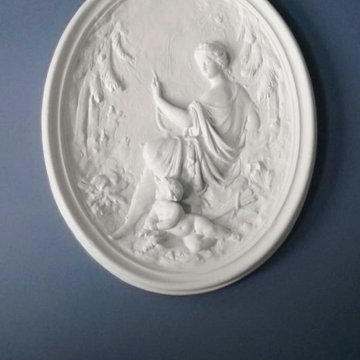
Стильный дизайн: прихожая в стиле неоклассика (современная классика) с синими стенами, полом из керамической плитки и белым полом - последний тренд
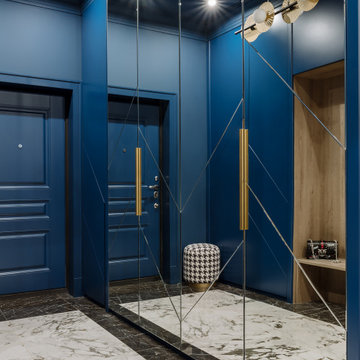
Свежая идея для дизайна: входная дверь среднего размера в современном стиле с синими стенами, полом из керамической плитки, одностворчатой входной дверью, синей входной дверью и белым полом - отличное фото интерьера
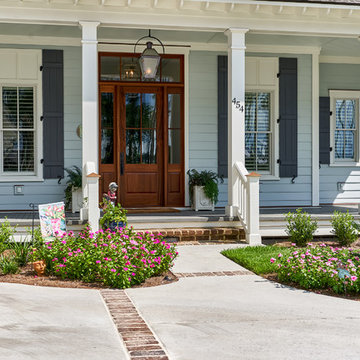
Tom Jenkins Photography
Пример оригинального дизайна: большая входная дверь в морском стиле с одностворчатой входной дверью, входной дверью из дерева среднего тона, синими стенами, бетонным полом и белым полом
Пример оригинального дизайна: большая входная дверь в морском стиле с одностворчатой входной дверью, входной дверью из дерева среднего тона, синими стенами, бетонным полом и белым полом
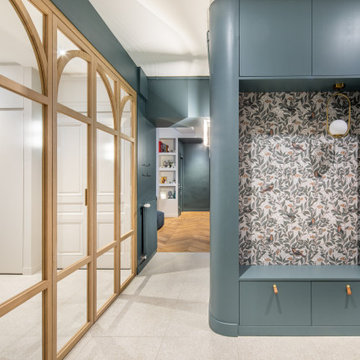
Fin de chantier pour cette restructuration complète d’un bel appartement ancien, dans le quartier historique de l’Abbaye d’Ainay.
Suivant le projet de l’architecte Alice Magnan, nous avons :
Redessiné les espaces des pièces de vie parents, enfants et bureau
Créé une nouvelle salle de bain parentale
Créé des verrières en bois de chêne cintrées sur-mesure, avec charnières invisibles
Rénové les parquets anciens en pointe de Hongrie
Rénové complètement la cuisine
Réalisé une mezzanine acier sur-mesure, avec des garde-corps en filet
Remplacé des fenêtres par des fenêtres à imposte en demi-lune et fermetures à espagnolette
Le charme de l’ancien a été magnifié, avec au final un appartement lumineux et singulier.
Photos de Pierre Coussié
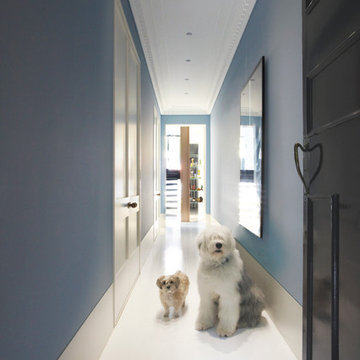
Tusculum Residence entry from street. Renovation of existing structure leading to new build at rear. Architect William Smart
Источник вдохновения для домашнего уюта: узкая прихожая в современном стиле с синими стенами, одностворчатой входной дверью, черной входной дверью и белым полом
Источник вдохновения для домашнего уюта: узкая прихожая в современном стиле с синими стенами, одностворчатой входной дверью, черной входной дверью и белым полом
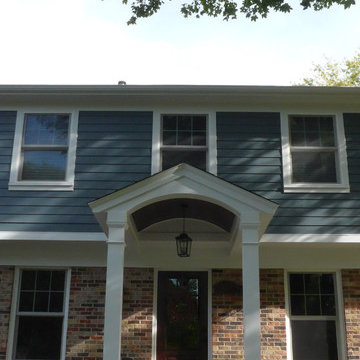
Naperville, IL Exterior Remodel by Siding & Windows Group in James Hardie Siding 6" exposure & HardieShingle Straight Edge in ColorPlus Technology Color Evening Blue and HardieTrim 5/4" Smooth in ColorPlus Technology Color Arctic White.
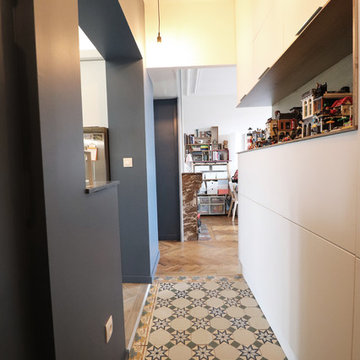
Louise Delabre EIRL
На фото: маленькое фойе в современном стиле с синими стенами, полом из терракотовой плитки, одностворчатой входной дверью, синей входной дверью и белым полом для на участке и в саду с
На фото: маленькое фойе в современном стиле с синими стенами, полом из терракотовой плитки, одностворчатой входной дверью, синей входной дверью и белым полом для на участке и в саду с
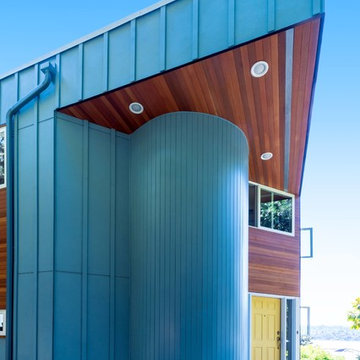
На фото: входная дверь в современном стиле с синими стенами, одностворчатой входной дверью, желтой входной дверью и белым полом
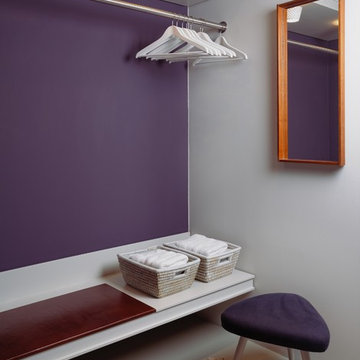
Foto: © Klaus Romberg/ a-base architekten (www.a-base.de)
Идея дизайна: узкая прихожая среднего размера в современном стиле с синими стенами, полом из линолеума, входной дверью из темного дерева и белым полом
Идея дизайна: узкая прихожая среднего размера в современном стиле с синими стенами, полом из линолеума, входной дверью из темного дерева и белым полом
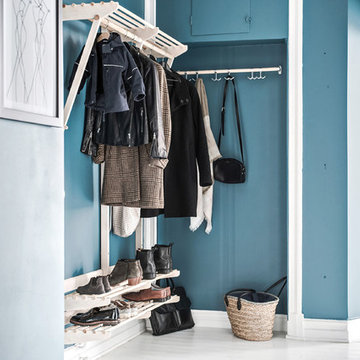
Bjurfors.se/SE360
На фото: тамбур среднего размера в скандинавском стиле с синими стенами, деревянным полом и белым полом с
На фото: тамбур среднего размера в скандинавском стиле с синими стенами, деревянным полом и белым полом с
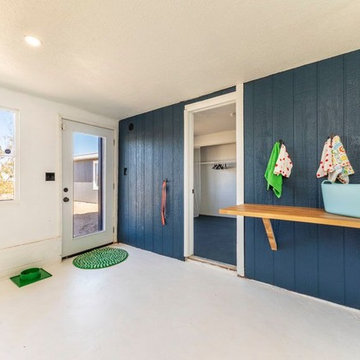
На фото: большой вестибюль в современном стиле с синими стенами, бетонным полом, одностворчатой входной дверью, стеклянной входной дверью и белым полом
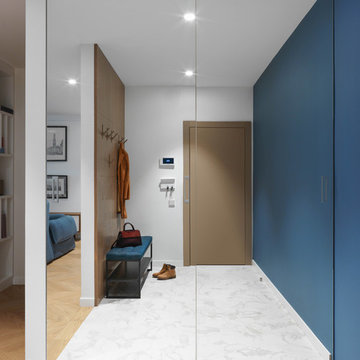
Дизайн - Наталья Желтоухова и Максим Сивуха
Фото - Сергей Красюк
Пример оригинального дизайна: прихожая в современном стиле с синими стенами, одностворчатой входной дверью и белым полом
Пример оригинального дизайна: прихожая в современном стиле с синими стенами, одностворчатой входной дверью и белым полом
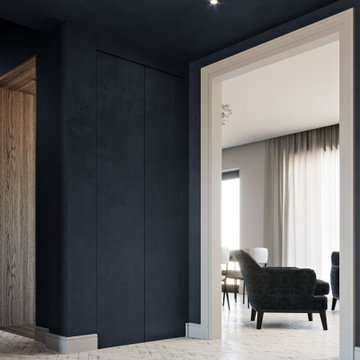
Пример оригинального дизайна: большое фойе в современном стиле с синими стенами, мраморным полом, одностворчатой входной дверью, белой входной дверью и белым полом
Прихожая с синими стенами и белым полом – фото дизайна интерьера
1