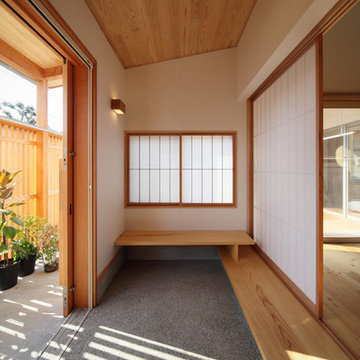Древесного цвета прихожая – фото дизайна интерьера
Сортировать:
Бюджет
Сортировать:Популярное за сегодня
61 - 80 из 7 245 фото
1 из 2

Идея дизайна: прихожая со шкафом для обуви в восточном стиле с паркетным полом среднего тона, входной дверью из дерева среднего тона, бежевыми стенами, раздвижной входной дверью и деревянным потолком
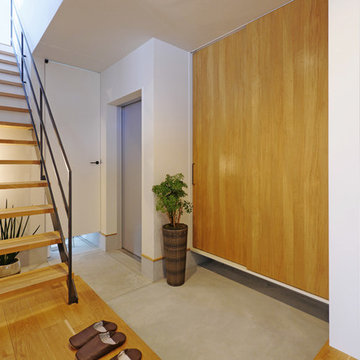
広い玄関にはシューズボックスと独立した手洗いを設けてお客様を迎えます。シューズボックスの扉は木の扉に取っ手もアイアンのものを取り入れてこだわりをプラス。鉄骨階段にすることで視線に抜けができ、シャープな印象になります。
Свежая идея для дизайна: узкая прихожая в стиле модернизм с белыми стенами, паркетным полом среднего тона и металлической входной дверью - отличное фото интерьера
Свежая идея для дизайна: узкая прихожая в стиле модернизм с белыми стенами, паркетным полом среднего тона и металлической входной дверью - отличное фото интерьера
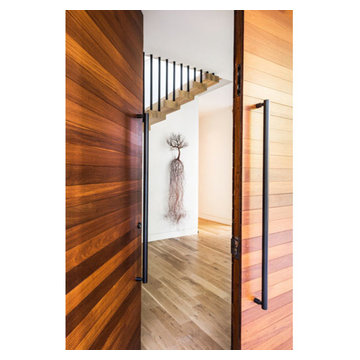
Robert Yu
Свежая идея для дизайна: большая входная дверь в современном стиле с бежевыми стенами, светлым паркетным полом, двустворчатой входной дверью, входной дверью из дерева среднего тона и коричневым полом - отличное фото интерьера
Свежая идея для дизайна: большая входная дверь в современном стиле с бежевыми стенами, светлым паркетным полом, двустворчатой входной дверью, входной дверью из дерева среднего тона и коричневым полом - отличное фото интерьера
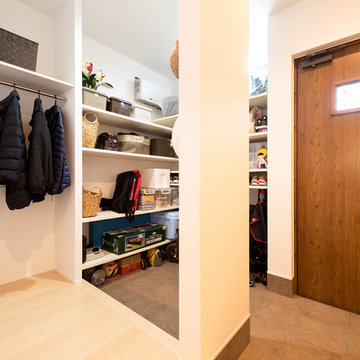
置き場所に困りがちなベビーカーもスッキリ納まる玄関収納。 アウトドア用品やお子さまのストライダーを置いてもまだまだ余裕がありそうだ。ハイサイドライトからの採光で、明るさも確保。
На фото: вестибюль в современном стиле с белыми стенами, одностворчатой входной дверью, входной дверью из дерева среднего тона и коричневым полом с
На фото: вестибюль в современном стиле с белыми стенами, одностворчатой входной дверью, входной дверью из дерева среднего тона и коричневым полом с
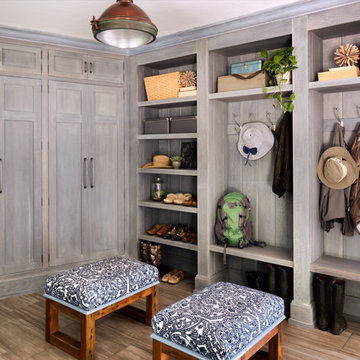
A pair of upholstered benches bring pattern and texture into the boathouse.
Свежая идея для дизайна: большой тамбур в стиле кантри с серыми стенами - отличное фото интерьера
Свежая идея для дизайна: большой тамбур в стиле кантри с серыми стенами - отличное фото интерьера

Who says green and sustainable design has to look like it? Designed to emulate the owner’s favorite country club, this fine estate home blends in with the natural surroundings of it’s hillside perch, and is so intoxicatingly beautiful, one hardly notices its numerous energy saving and green features.
Durable, natural and handsome materials such as stained cedar trim, natural stone veneer, and integral color plaster are combined with strong horizontal roof lines that emphasize the expansive nature of the site and capture the “bigness” of the view. Large expanses of glass punctuated with a natural rhythm of exposed beams and stone columns that frame the spectacular views of the Santa Clara Valley and the Los Gatos Hills.
A shady outdoor loggia and cozy outdoor fire pit create the perfect environment for relaxed Saturday afternoon barbecues and glitzy evening dinner parties alike. A glass “wall of wine” creates an elegant backdrop for the dining room table, the warm stained wood interior details make the home both comfortable and dramatic.
The project’s energy saving features include:
- a 5 kW roof mounted grid-tied PV solar array pays for most of the electrical needs, and sends power to the grid in summer 6 year payback!
- all native and drought-tolerant landscaping reduce irrigation needs
- passive solar design that reduces heat gain in summer and allows for passive heating in winter
- passive flow through ventilation provides natural night cooling, taking advantage of cooling summer breezes
- natural day-lighting decreases need for interior lighting
- fly ash concrete for all foundations
- dual glazed low e high performance windows and doors
Design Team:
Noel Cross+Architects - Architect
Christopher Yates Landscape Architecture
Joanie Wick – Interior Design
Vita Pehar - Lighting Design
Conrado Co. – General Contractor
Marion Brenner – Photography

Стильный дизайн: прихожая в стиле фьюжн с синими стенами, одностворчатой входной дверью, синей входной дверью, разноцветным полом и панелями на стенах - последний тренд
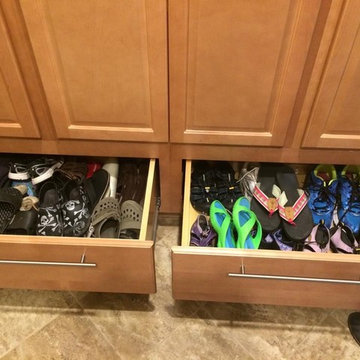
Стильный дизайн: тамбур в стиле неоклассика (современная классика) с одностворчатой входной дверью, входной дверью из дерева среднего тона, бежевыми стенами и полом из керамогранита - последний тренд

View of the generous foyer, it was decided to retain the original travertine flooring since it works well with the new bamboo flooring . The entry closet bifold doors were replaced with custom made shoji doors. A Mies Van Der Rohe 3 seater bench was purchased , along with an asian wool area carpet and asian antique console in vibrant reds. The walls are painted Benjamin Moore , 'Brandon Beige'.
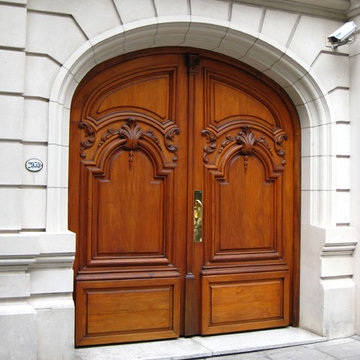
Photo Credit: Exclusive Wood Doors, Inc.
Стильный дизайн: большая входная дверь в стиле ретро с бежевыми стенами, двустворчатой входной дверью и входной дверью из дерева среднего тона - последний тренд
Стильный дизайн: большая входная дверь в стиле ретро с бежевыми стенами, двустворчатой входной дверью и входной дверью из дерева среднего тона - последний тренд
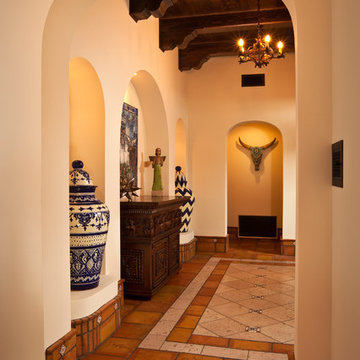
Cantera stone inlaid rug, beams, corbels, Saltillo base
Пример оригинального дизайна: узкая прихожая в стиле фьюжн с полом из терракотовой плитки
Пример оригинального дизайна: узкая прихожая в стиле фьюжн с полом из терракотовой плитки
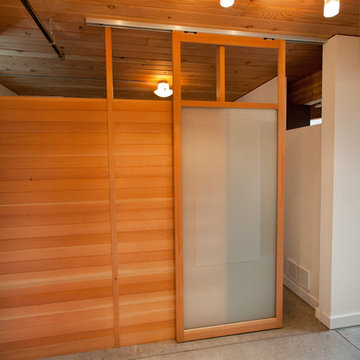
Interior design and renovation by Goodspeed Architecture.
Photography by Aaron Briggs.
Стильный дизайн: прихожая в стиле модернизм - последний тренд
Стильный дизайн: прихожая в стиле модернизм - последний тренд

Located within the urban core of Portland, Oregon, this 7th floor 2500 SF penthouse sits atop the historic Crane Building, a brick warehouse built in 1909. It has established views of the city, bridges and west hills but its historic status restricted any changes to the exterior. Working within the constraints of the existing building shell, GS Architects aimed to create an “urban refuge”, that provided a personal retreat for the husband and wife owners with the option to entertain on occasion.

Ергазин Александр
Источник вдохновения для домашнего уюта: входная дверь в стиле лофт с разноцветными стенами, одностворчатой входной дверью и черной входной дверью
Источник вдохновения для домашнего уюта: входная дверь в стиле лофт с разноцветными стенами, одностворчатой входной дверью и черной входной дверью

Источник вдохновения для домашнего уюта: входная дверь в стиле фьюжн с синими стенами, паркетным полом среднего тона, одностворчатой входной дверью, входной дверью из дерева среднего тона и коричневым полом
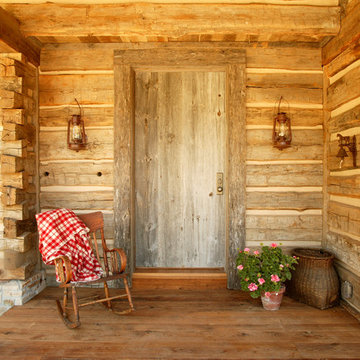
Front entry door with wrought iron lighting for a rustic wood cabin.
Источник вдохновения для домашнего уюта: входная дверь среднего размера в стиле рустика с одностворчатой входной дверью и входной дверью из дерева среднего тона
Источник вдохновения для домашнего уюта: входная дверь среднего размера в стиле рустика с одностворчатой входной дверью и входной дверью из дерева среднего тона
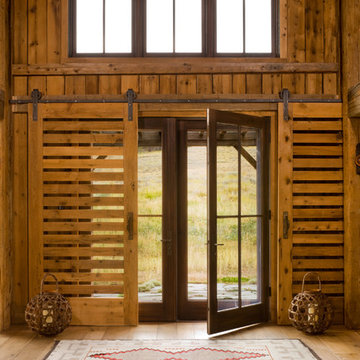
A couple from the Chicago area created a home they can enjoy and reconnect with their fully grown sons and expanding families, to fish and ski.
Reclaimed post and beam barn from Vermont as the primary focus with extensions leading to a master suite; garage and artist’s studio. A four bedroom home with ample space for entertaining with surrounding patio with an exterior fireplace
Reclaimed board siding; stone and metal roofing
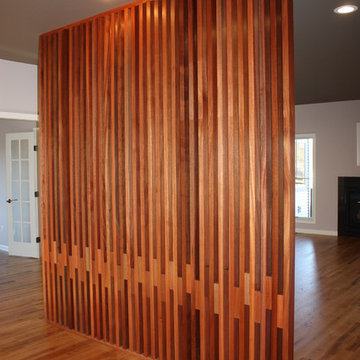
A custom slatted dividing wall defines the entryway while providing an open view into the adjoining living space.
Свежая идея для дизайна: прихожая в современном стиле - отличное фото интерьера
Свежая идея для дизайна: прихожая в современном стиле - отличное фото интерьера
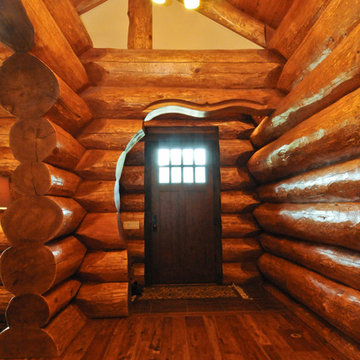
Large diameter Western Red Cedar logs from Pioneer Log Homes of B.C. built by Brian L. Wray in the Colorado Rockies. 4500 square feet of living space with 4 bedrooms, 3.5 baths and large common areas, decks, and outdoor living space make it perfect to enjoy the outdoors then get cozy next to the fireplace and the warmth of the logs.
Древесного цвета прихожая – фото дизайна интерьера
4
