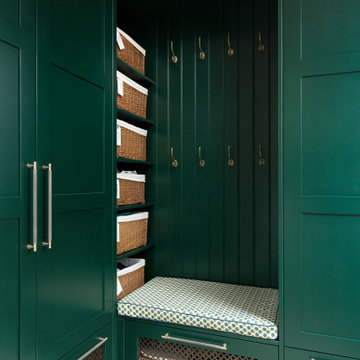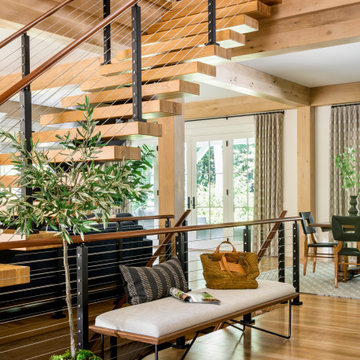Зеленая, древесного цвета прихожая – фото дизайна интерьера
Сортировать:
Бюджет
Сортировать:Популярное за сегодня
1 - 20 из 21 618 фото
1 из 3

Источник вдохновения для домашнего уюта: фойе среднего размера в стиле кантри с белыми стенами, светлым паркетным полом, одностворчатой входной дверью, белой входной дверью и бежевым полом
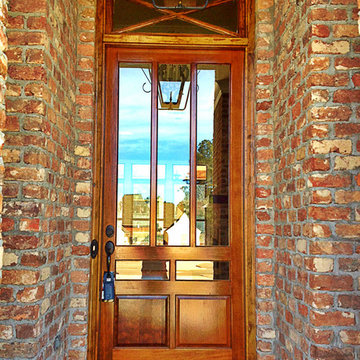
Стильный дизайн: входная дверь среднего размера в стиле неоклассика (современная классика) с входной дверью из дерева среднего тона - последний тренд

The hall table is a custom made piece design by in collaboration with the interior designer, Ashley Whittaker. The floor has an inlay Greek key border, and the walls are covered hand painted Gracie paper.

Wrap around front porch - relax, read or socialize here - plenty of space for furniture and seating
Источник вдохновения для домашнего уюта: прихожая в классическом стиле с одностворчатой входной дверью и входной дверью из темного дерева
Источник вдохновения для домашнего уюта: прихожая в классическом стиле с одностворчатой входной дверью и входной дверью из темного дерева

This Mill Valley residence under the redwoods was conceived and designed for a young and growing family. Though technically a remodel, the project was in essence new construction from the ground up, and its clean, traditional detailing and lay-out by Chambers & Chambers offered great opportunities for our talented carpenters to show their stuff. This home features the efficiency and comfort of hydronic floor heating throughout, solid-paneled walls and ceilings, open spaces and cozy reading nooks, expansive bi-folding doors for indoor/ outdoor living, and an attention to detail and durability that is a hallmark of how we build.
Photographer: John Merkyl Architect: Barbara Chambers of Chambers + Chambers in Mill Valley

This property was transformed from an 1870s YMCA summer camp into an eclectic family home, built to last for generations. Space was made for a growing family by excavating the slope beneath and raising the ceilings above. Every new detail was made to look vintage, retaining the core essence of the site, while state of the art whole house systems ensure that it functions like 21st century home.
This home was featured on the cover of ELLE Décor Magazine in April 2016.
G.P. Schafer, Architect
Rita Konig, Interior Designer
Chambers & Chambers, Local Architect
Frederika Moller, Landscape Architect
Eric Piasecki, Photographer
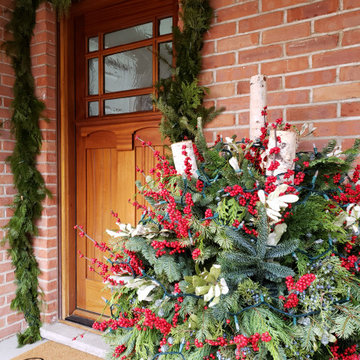
Пример оригинального дизайна: входная дверь с одностворчатой входной дверью, входной дверью из темного дерева и кирпичными стенами
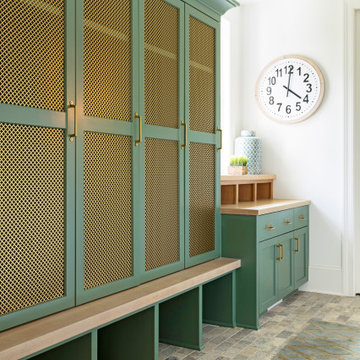
Идея дизайна: тамбур в стиле неоклассика (современная классика) с белыми стенами и разноцветным полом
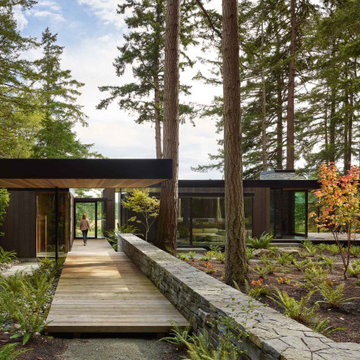
Front entry sequence with flagstone wall, cedar boardwalk, and Northwest landscaping.
Свежая идея для дизайна: прихожая в стиле модернизм с одностворчатой входной дверью и стеклянной входной дверью - отличное фото интерьера
Свежая идея для дизайна: прихожая в стиле модернизм с одностворчатой входной дверью и стеклянной входной дверью - отличное фото интерьера
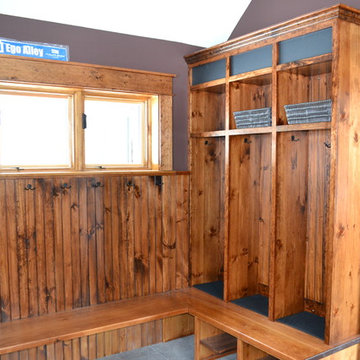
Melissa Caldwell
Идея дизайна: тамбур среднего размера в стиле рустика с полом из сланца, входной дверью из дерева среднего тона и серым полом
Идея дизайна: тамбур среднего размера в стиле рустика с полом из сланца, входной дверью из дерева среднего тона и серым полом
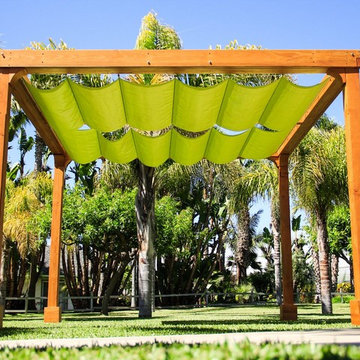
If you are looking for a stout, modern pergola design with the maximum flexibility in shading options, the Retractable Canopy Pergola is your best bet. Our Retractable Canopy Pergola can be small enough to use on your porch, and large enough to have as a stand-alone party or chill out space in your backyard. Just ask us how to customize it for you!
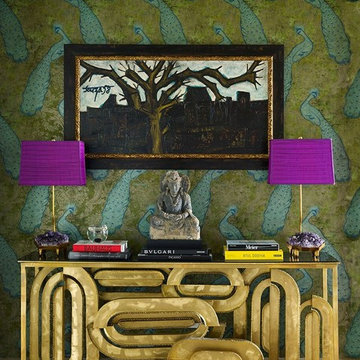
Пример оригинального дизайна: большая узкая прихожая: освещение в современном стиле с зелеными стенами и коричневым полом
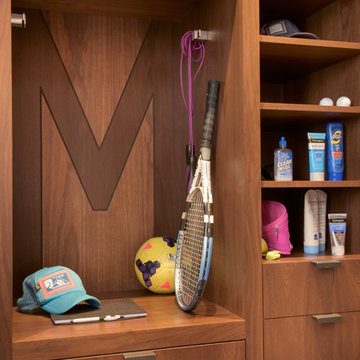
This expansive 10,000 square foot residence has the ultimate in quality, detail, and design. The mountain contemporary residence features copper, stone, and European reclaimed wood on the exterior. Highlights include a 24 foot Weiland glass door, floating steel stairs with a glass railing, double A match grain cabinets, and a comprehensive fully automated control system. An indoor basketball court, gym, swimming pool, and multiple outdoor fire pits make this home perfect for entertaining. Photo: Ric Stovall

Идея дизайна: маленькая входная дверь в стиле фьюжн с бежевыми стенами, светлым паркетным полом, одностворчатой входной дверью, коричневой входной дверью и коричневым полом для на участке и в саду
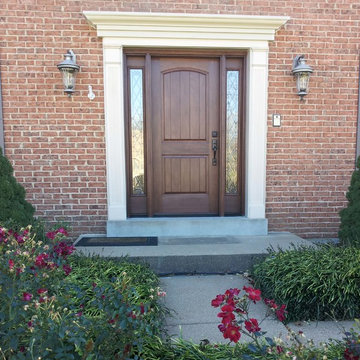
Masonite front entry door with Classic Alston Glass
На фото: входная дверь в стиле фьюжн с одностворчатой входной дверью и коричневой входной дверью
На фото: входная дверь в стиле фьюжн с одностворчатой входной дверью и коричневой входной дверью
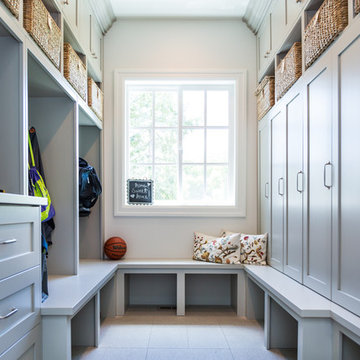
Millcreek Cabinet and Design constructed only the cabinetry. We do not have other information regarding the other finishes such as flooring, wall color, and counters; they were selected by the designer or homeowner.
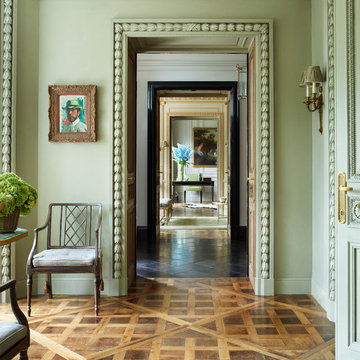
Simon Upton
Идея дизайна: фойе в классическом стиле с зелеными стенами и паркетным полом среднего тона
Идея дизайна: фойе в классическом стиле с зелеными стенами и паркетным полом среднего тона
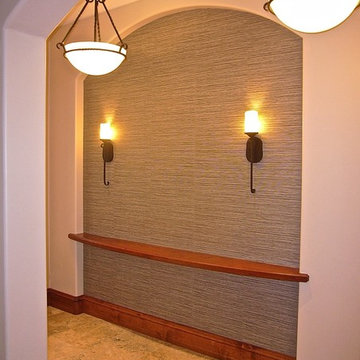
In-Progress Foyer photograph. Stay tuned to see the selection of the perfect decorative mirror hanging above the custom built-in bow front ledge in this recessed niche. Decorative wall covering highlights the arched shape which is repeated throught-out the interior architecture.
Photo: Jamie Snavley
Зеленая, древесного цвета прихожая – фото дизайна интерьера
1
