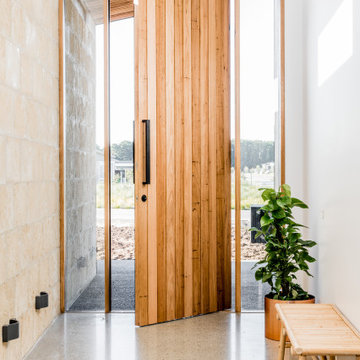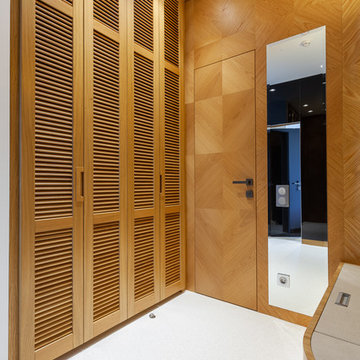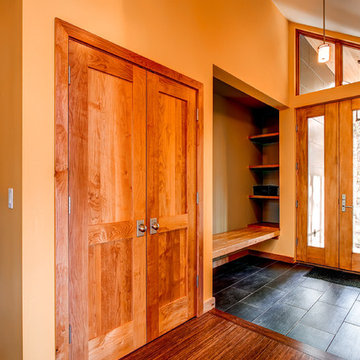Древесного цвета прихожая в современном стиле – фото дизайна интерьера
Сортировать:
Бюджет
Сортировать:Популярное за сегодня
1 - 20 из 1 031 фото
1 из 3

Benjamin Benschneider
Пример оригинального дизайна: входная дверь в современном стиле с светлым паркетным полом, одностворчатой входной дверью и входной дверью из дерева среднего тона
Пример оригинального дизайна: входная дверь в современном стиле с светлым паркетным полом, одностворчатой входной дверью и входной дверью из дерева среднего тона
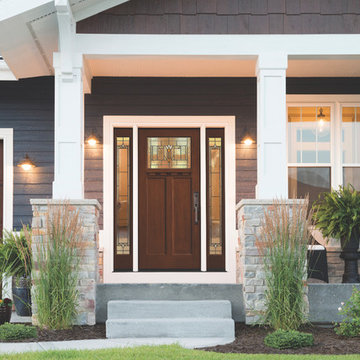
Стильный дизайн: прихожая среднего размера в современном стиле с одностворчатой входной дверью и входной дверью из темного дерева - последний тренд

Bespoke millwork was designed for the entry, providing a welcoming feeling, while adding the needed storage and functionality.
На фото: маленькое фойе в современном стиле с серыми стенами, паркетным полом среднего тона, одностворчатой входной дверью и коричневым полом для на участке и в саду с
На фото: маленькое фойе в современном стиле с серыми стенами, паркетным полом среднего тона, одностворчатой входной дверью и коричневым полом для на участке и в саду с
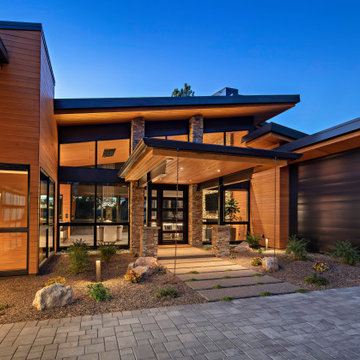
Stunning entry features angled roof lines and beautiful glass entry door. Architecture and Interior - Tate Studio Architects, Builder - Builders Showcase, Photography - Thompson Photographic.
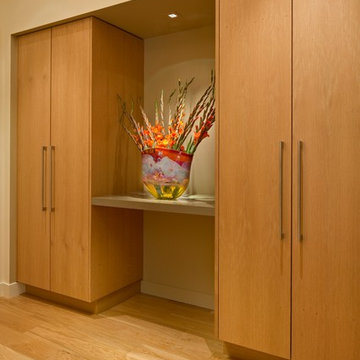
Rick Pharaoh
Свежая идея для дизайна: фойе среднего размера в современном стиле с бежевыми стенами, светлым паркетным полом, одностворчатой входной дверью и входной дверью из светлого дерева - отличное фото интерьера
Свежая идея для дизайна: фойе среднего размера в современном стиле с бежевыми стенами, светлым паркетным полом, одностворчатой входной дверью и входной дверью из светлого дерева - отличное фото интерьера
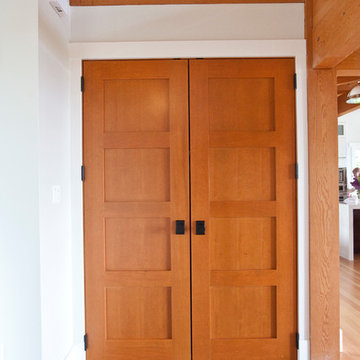
A custom solid fir door package in this home is designed to match the timber frame throughout. Modern designs in wood give the home a warm comfortable feel while main the contemporary style of the home.
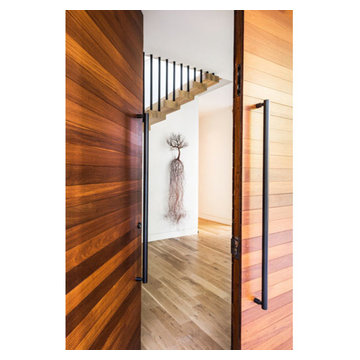
Robert Yu
Свежая идея для дизайна: большая входная дверь в современном стиле с бежевыми стенами, светлым паркетным полом, двустворчатой входной дверью, входной дверью из дерева среднего тона и коричневым полом - отличное фото интерьера
Свежая идея для дизайна: большая входная дверь в современном стиле с бежевыми стенами, светлым паркетным полом, двустворчатой входной дверью, входной дверью из дерева среднего тона и коричневым полом - отличное фото интерьера
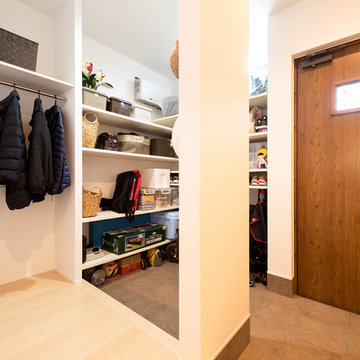
置き場所に困りがちなベビーカーもスッキリ納まる玄関収納。 アウトドア用品やお子さまのストライダーを置いてもまだまだ余裕がありそうだ。ハイサイドライトからの採光で、明るさも確保。
На фото: вестибюль в современном стиле с белыми стенами, одностворчатой входной дверью, входной дверью из дерева среднего тона и коричневым полом с
На фото: вестибюль в современном стиле с белыми стенами, одностворчатой входной дверью, входной дверью из дерева среднего тона и коричневым полом с

Who says green and sustainable design has to look like it? Designed to emulate the owner’s favorite country club, this fine estate home blends in with the natural surroundings of it’s hillside perch, and is so intoxicatingly beautiful, one hardly notices its numerous energy saving and green features.
Durable, natural and handsome materials such as stained cedar trim, natural stone veneer, and integral color plaster are combined with strong horizontal roof lines that emphasize the expansive nature of the site and capture the “bigness” of the view. Large expanses of glass punctuated with a natural rhythm of exposed beams and stone columns that frame the spectacular views of the Santa Clara Valley and the Los Gatos Hills.
A shady outdoor loggia and cozy outdoor fire pit create the perfect environment for relaxed Saturday afternoon barbecues and glitzy evening dinner parties alike. A glass “wall of wine” creates an elegant backdrop for the dining room table, the warm stained wood interior details make the home both comfortable and dramatic.
The project’s energy saving features include:
- a 5 kW roof mounted grid-tied PV solar array pays for most of the electrical needs, and sends power to the grid in summer 6 year payback!
- all native and drought-tolerant landscaping reduce irrigation needs
- passive solar design that reduces heat gain in summer and allows for passive heating in winter
- passive flow through ventilation provides natural night cooling, taking advantage of cooling summer breezes
- natural day-lighting decreases need for interior lighting
- fly ash concrete for all foundations
- dual glazed low e high performance windows and doors
Design Team:
Noel Cross+Architects - Architect
Christopher Yates Landscape Architecture
Joanie Wick – Interior Design
Vita Pehar - Lighting Design
Conrado Co. – General Contractor
Marion Brenner – Photography

Located within the urban core of Portland, Oregon, this 7th floor 2500 SF penthouse sits atop the historic Crane Building, a brick warehouse built in 1909. It has established views of the city, bridges and west hills but its historic status restricted any changes to the exterior. Working within the constraints of the existing building shell, GS Architects aimed to create an “urban refuge”, that provided a personal retreat for the husband and wife owners with the option to entertain on occasion.
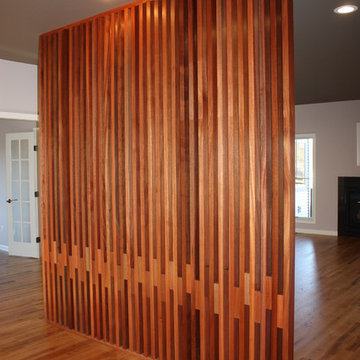
A custom slatted dividing wall defines the entryway while providing an open view into the adjoining living space.
Свежая идея для дизайна: прихожая в современном стиле - отличное фото интерьера
Свежая идея для дизайна: прихожая в современном стиле - отличное фото интерьера
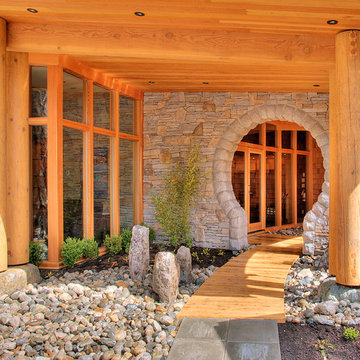
Alan Burns
Стильный дизайн: большая входная дверь в современном стиле с стеклянной входной дверью, бежевыми стенами, двустворчатой входной дверью, светлым паркетным полом и коричневым полом - последний тренд
Стильный дизайн: большая входная дверь в современном стиле с стеклянной входной дверью, бежевыми стенами, двустворчатой входной дверью, светлым паркетным полом и коричневым полом - последний тренд

Стильный дизайн: прихожая в современном стиле с белыми стенами, поворотной входной дверью, входной дверью из дерева среднего тона и бежевым полом - последний тренд
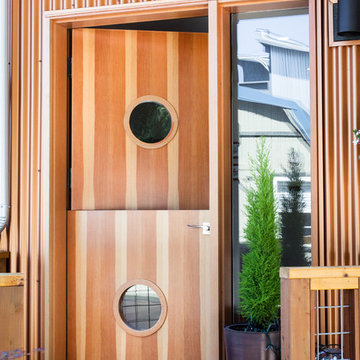
Location: Camano Island, WA
Photography: Matt Wright
Идея дизайна: прихожая в современном стиле с голландской входной дверью
Идея дизайна: прихожая в современном стиле с голландской входной дверью
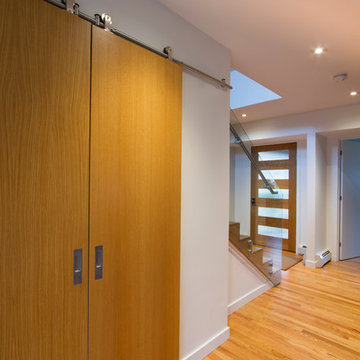
Modern Barn Doors with plenty of storage behind for children's games and toys
Jeffrey Tryon
На фото: узкая прихожая среднего размера в современном стиле с белыми стенами, паркетным полом среднего тона, одностворчатой входной дверью, входной дверью из светлого дерева и коричневым полом
На фото: узкая прихожая среднего размера в современном стиле с белыми стенами, паркетным полом среднего тона, одностворчатой входной дверью, входной дверью из светлого дерева и коричневым полом
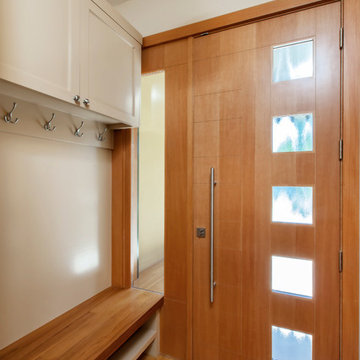
Пример оригинального дизайна: прихожая среднего размера в современном стиле с одностворчатой входной дверью и коричневым полом
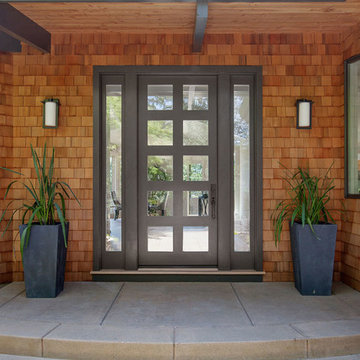
Идея дизайна: прихожая среднего размера в современном стиле с одностворчатой входной дверью
Древесного цвета прихожая в современном стиле – фото дизайна интерьера
1
