Древесного цвета прихожая с бетонным полом – фото дизайна интерьера
Сортировать:
Бюджет
Сортировать:Популярное за сегодня
1 - 20 из 114 фото
1 из 3

Свежая идея для дизайна: входная дверь среднего размера в стиле кантри с коричневыми стенами, бетонным полом, одностворчатой входной дверью и входной дверью из темного дерева - отличное фото интерьера

Photo by:大井川 茂兵衛
На фото: маленькая узкая прихожая в восточном стиле с коричневым полом, белыми стенами, бетонным полом, раздвижной входной дверью и металлической входной дверью для на участке и в саду с
На фото: маленькая узкая прихожая в восточном стиле с коричневым полом, белыми стенами, бетонным полом, раздвижной входной дверью и металлической входной дверью для на участке и в саду с

We remodeled this unassuming mid-century home from top to bottom. An entire third floor and two outdoor decks were added. As a bonus, we made the whole thing accessible with an elevator linking all three floors.
The 3rd floor was designed to be built entirely above the existing roof level to preserve the vaulted ceilings in the main level living areas. Floor joists spanned the full width of the house to transfer new loads onto the existing foundation as much as possible. This minimized structural work required inside the existing footprint of the home. A portion of the new roof extends over the custom outdoor kitchen and deck on the north end, allowing year-round use of this space.
Exterior finishes feature a combination of smooth painted horizontal panels, and pre-finished fiber-cement siding, that replicate a natural stained wood. Exposed beams and cedar soffits provide wooden accents around the exterior. Horizontal cable railings were used around the rooftop decks. Natural stone installed around the front entry enhances the porch. Metal roofing in natural forest green, tie the whole project together.
On the main floor, the kitchen remodel included minimal footprint changes, but overhauling of the cabinets and function. A larger window brings in natural light, capturing views of the garden and new porch. The sleek kitchen now shines with two-toned cabinetry in stained maple and high-gloss white, white quartz countertops with hints of gold and purple, and a raised bubble-glass chiseled edge cocktail bar. The kitchen’s eye-catching mixed-metal backsplash is a fun update on a traditional penny tile.
The dining room was revamped with new built-in lighted cabinetry, luxury vinyl flooring, and a contemporary-style chandelier. Throughout the main floor, the original hardwood flooring was refinished with dark stain, and the fireplace revamped in gray and with a copper-tile hearth and new insert.
During demolition our team uncovered a hidden ceiling beam. The clients loved the look, so to meet the planned budget, the beam was turned into an architectural feature, wrapping it in wood paneling matching the entry hall.
The entire day-light basement was also remodeled, and now includes a bright & colorful exercise studio and a larger laundry room. The redesign of the washroom includes a larger showering area built specifically for washing their large dog, as well as added storage and countertop space.
This is a project our team is very honored to have been involved with, build our client’s dream home.
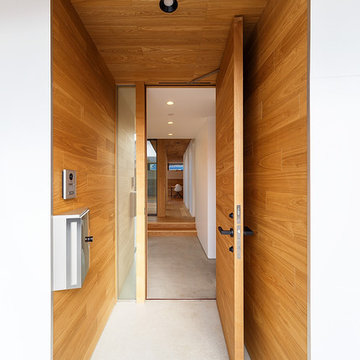
haus-flow Photo by 森本大助
Стильный дизайн: входная дверь среднего размера в стиле модернизм с белыми стенами, бетонным полом, одностворчатой входной дверью, входной дверью из дерева среднего тона и серым полом - последний тренд
Стильный дизайн: входная дверь среднего размера в стиле модернизм с белыми стенами, бетонным полом, одностворчатой входной дверью, входной дверью из дерева среднего тона и серым полом - последний тренд
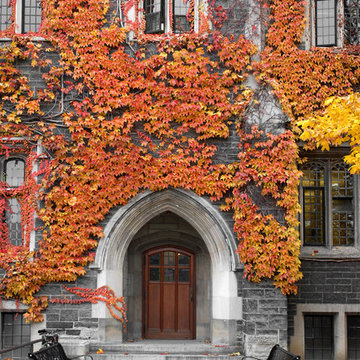
Свежая идея для дизайна: входная дверь в классическом стиле с серыми стенами, бетонным полом, одностворчатой входной дверью, входной дверью из темного дерева и серым полом - отличное фото интерьера
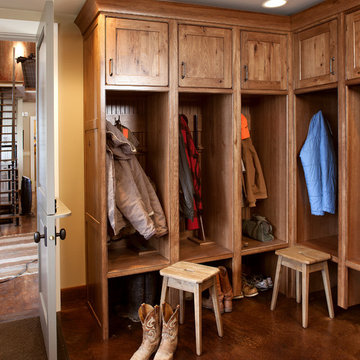
На фото: тамбур среднего размера в стиле неоклассика (современная классика) с бежевыми стенами, бетонным полом и коричневым полом
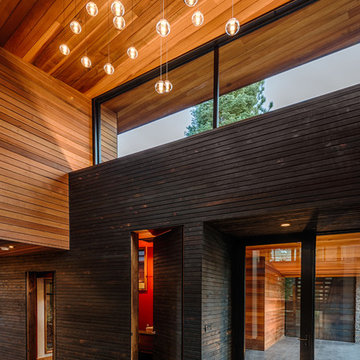
Photograph by Vance Fox
Свежая идея для дизайна: прихожая в современном стиле с бетонным полом - отличное фото интерьера
Свежая идея для дизайна: прихожая в современном стиле с бетонным полом - отличное фото интерьера
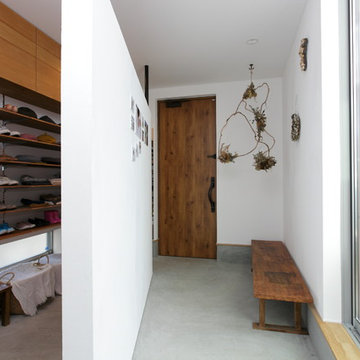
玄関
На фото: прихожая в современном стиле с коричневыми стенами, бетонным полом, одностворчатой входной дверью, входной дверью из дерева среднего тона и серым полом
На фото: прихожая в современном стиле с коричневыми стенами, бетонным полом, одностворчатой входной дверью, входной дверью из дерева среднего тона и серым полом
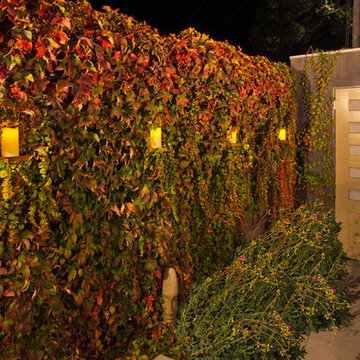
На фото: узкая прихожая среднего размера в стиле модернизм с серыми стенами, бетонным полом, одностворчатой входной дверью и желтой входной дверью с

北から南に細く長い、決して恵まれた環境とは言えない敷地。
その敷地の形状をなぞるように伸び、分断し、それぞれを低い屋根で繋げながら建つ。
この場所で自然の恩恵を効果的に享受するための私たちなりの解決策。
雨や雪は受け止めることなく、両サイドを走る水路に受け流し委ねる姿勢。
敷地入口から順にパブリック-セミプライベート-プライベートと奥に向かって閉じていく。

野添の住宅
Источник вдохновения для домашнего уюта: большой вестибюль в современном стиле с белыми стенами, бетонным полом, одностворчатой входной дверью, входной дверью из светлого дерева и серым полом
Источник вдохновения для домашнего уюта: большой вестибюль в современном стиле с белыми стенами, бетонным полом, одностворчатой входной дверью, входной дверью из светлого дерева и серым полом
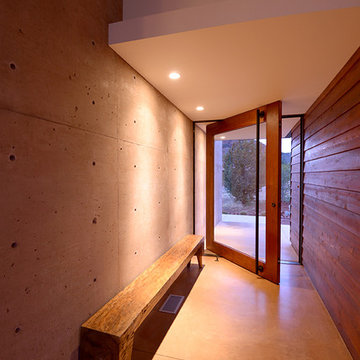
Источник вдохновения для домашнего уюта: входная дверь среднего размера в стиле модернизм с коричневыми стенами, бетонным полом, поворотной входной дверью и стеклянной входной дверью

На фото: входная дверь среднего размера в стиле фьюжн с серыми стенами, бетонным полом, поворотной входной дверью, входной дверью из светлого дерева, серым полом, деревянным потолком и деревянными стенами

Family of the character of rice field.
In the surrounding is the countryside landscape, in a 53 yr old Japanese house of 80 tsubos,
the young couple and their children purchased it for residence and decided to renovate.
Making the new concept of living a new life in a 53 yr old Japanese house 53 years ago and continuing to the next generation, we can hope to harmonize between the good ancient things with new things and thought of a house that can interconnect the middle area.
First of all, we removed the part which was expanded and renovated in the 53 years of construction, returned to the original ricefield character style, and tried to insert new elements there.
The Original Japanese style room was made into a garden, and the edge side was made to be outside, adding external factors, creating a comfort of the space where various elements interweave.
The rich space was created by externalizing the interior and inserting new things while leaving the old stuff.
田の字の家
周囲には田園風景がひろがる築53年80坪の日本家屋。
若い夫婦と子が住居として日本家屋を購入しリノベーションをすることとなりました。
53年前の日本家屋を新しい生活の場として次の世代へ住み継がれていくことをコンセプトとし、古く良きモノと新しいモノとを調和させ、そこに中間領域を織り交ぜたような住宅はできないかと考えました。
まず築53年の中で増改築された部分を取り除き、本来の日本家屋の様式である田の字の空間に戻します。そこに必要な空間のボリュームを落とし込んでいきます。そうすることで、必要のない空間(余白の空間)が生まれます。そこに私たちは、外的要素を挿入していくことを試みました。
元々和室だったところを坪庭にしたり、縁側を外部に見立てたりすることで様々な要素が織り交ざりあう空間の心地よさを作り出しました。
昔からある素材を残しつつ空間を新しく作りなおし、そこに外部的要素を挿入することで
豊かな暮らしを生みだしています。
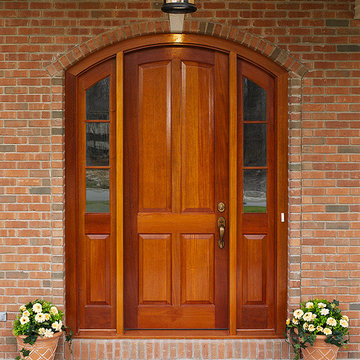
Upstate Door makes hand-crafted custom, semi-custom and standard interior and exterior doors from a full array of wood species and MDF materials.
Genuine Mahogany, 4-panel arch top door with 3-lite over panel sidelites
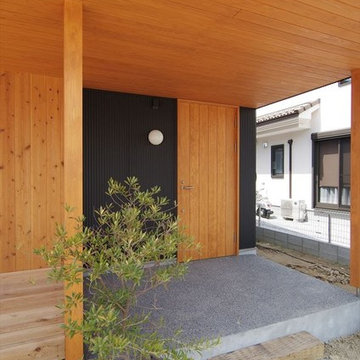
Стильный дизайн: входная дверь в стиле модернизм с оранжевыми стенами, бетонным полом, одностворчатой входной дверью и входной дверью из дерева среднего тона - последний тренд

Heidi Long, Longviews Studios, Inc.
На фото: большое фойе в стиле рустика с бетонным полом, одностворчатой входной дверью, входной дверью из светлого дерева и бежевыми стенами
На фото: большое фойе в стиле рустика с бетонным полом, одностворчатой входной дверью, входной дверью из светлого дерева и бежевыми стенами
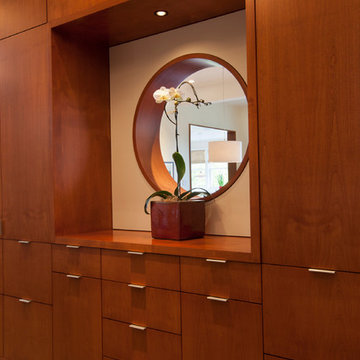
Close-up of the porthole opening in a custom room divide created for a new home in Palo Alto, CA. The porthole is a one-piece, perfectly round architectural detail crafted at our millwork facility. An artful element, it also serves a practical purpose: allowing for light and providing a view of the great room beyond.

На фото: маленький тамбур в стиле рустика с серым полом, деревянными стенами, коричневыми стенами, бетонным полом, стеклянной входной дверью, сводчатым потолком и деревянным потолком для на участке и в саду
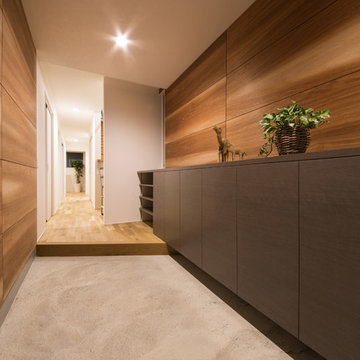
狭小住宅
Стильный дизайн: прихожая в стиле модернизм с коричневыми стенами, бетонным полом и серым полом - последний тренд
Стильный дизайн: прихожая в стиле модернизм с коричневыми стенами, бетонным полом и серым полом - последний тренд
Древесного цвета прихожая с бетонным полом – фото дизайна интерьера
1