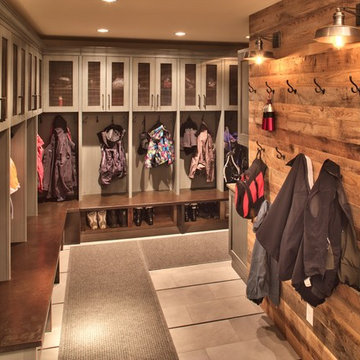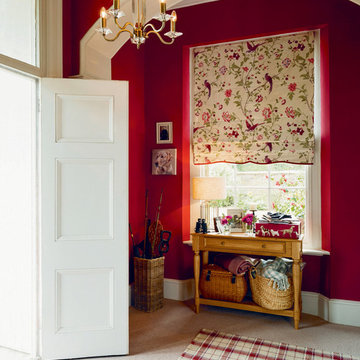Красная, древесного цвета прихожая – фото дизайна интерьера
Сортировать:
Бюджет
Сортировать:Популярное за сегодня
1 - 20 из 11 257 фото
1 из 3

Here is an architecturally built house from the early 1970's which was brought into the new century during this complete home remodel by opening up the main living space with two small additions off the back of the house creating a seamless exterior wall, dropping the floor to one level throughout, exposing the post an beam supports, creating main level on-suite, den/office space, refurbishing the existing powder room, adding a butlers pantry, creating an over sized kitchen with 17' island, refurbishing the existing bedrooms and creating a new master bedroom floor plan with walk in closet, adding an upstairs bonus room off an existing porch, remodeling the existing guest bathroom, and creating an in-law suite out of the existing workshop and garden tool room.

Пример оригинального дизайна: входная дверь в стиле неоклассика (современная классика) с одностворчатой входной дверью
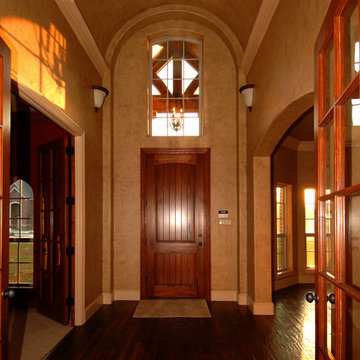
Jeff Wawro
Пример оригинального дизайна: входная дверь среднего размера в классическом стиле с бежевыми стенами, темным паркетным полом, одностворчатой входной дверью, входной дверью из дерева среднего тона и коричневым полом
Пример оригинального дизайна: входная дверь среднего размера в классическом стиле с бежевыми стенами, темным паркетным полом, одностворчатой входной дверью, входной дверью из дерева среднего тона и коричневым полом

Stylish brewery owners with airline miles that match George Clooney’s decided to hire Regan Baker Design to transform their beloved Duboce Park second home into an organic modern oasis reflecting their modern aesthetic and sustainable, green conscience lifestyle. From hops to floors, we worked extensively with our design savvy clients to provide a new footprint for their kitchen, dining and living room area, redesigned three bathrooms, reconfigured and designed the master suite, and replaced an existing spiral staircase with a new modern, steel staircase. We collaborated with an architect to expedite the permit process, as well as hired a structural engineer to help with the new loads from removing the stairs and load bearing walls in the kitchen and Master bedroom. We also used LED light fixtures, FSC certified cabinetry and low VOC paint finishes.
Regan Baker Design was responsible for the overall schematics, design development, construction documentation, construction administration, as well as the selection and procurement of all fixtures, cabinets, equipment, furniture,and accessories.
Key Contributors: Green Home Construction; Photography: Sarah Hebenstreit / Modern Kids Co.
In this photo:
We added a pop of color on the built-in bookshelf, and used CB2 space saving wall-racks for bikes as decor.
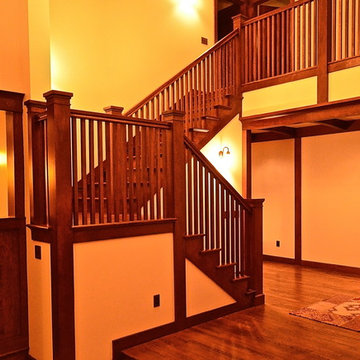
Пример оригинального дизайна: большое фойе в стиле кантри с бежевыми стенами и паркетным полом среднего тона
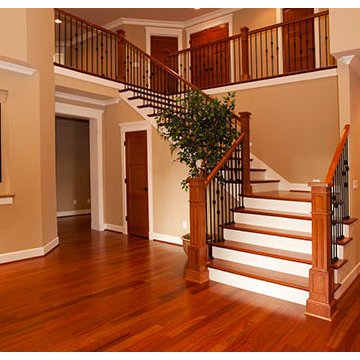
На фото: прихожая среднего размера в стиле неоклассика (современная классика) с бежевыми стенами и паркетным полом среднего тона
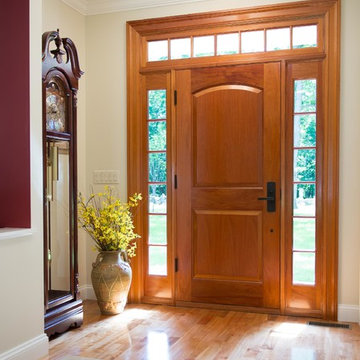
Upstate Door makes hand-crafted custom, semi-custom and standard interior and exterior doors from a full array of wood species and MDF materials. Joan Harrison Photography
Arch panel over panel door, 6 lite sidelites, 7 lite transom
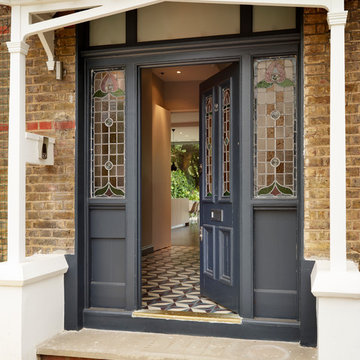
Свежая идея для дизайна: прихожая в викторианском стиле с одностворчатой входной дверью - отличное фото интерьера
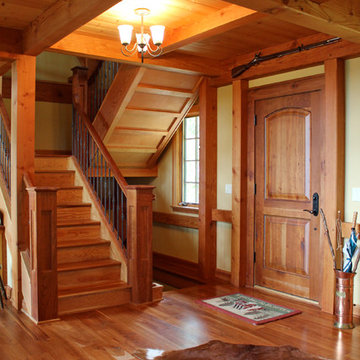
Sitting atop a mountain, this Timberpeg timber frame vacation retreat offers rustic elegance with shingle-sided splendor, warm rich colors and textures, and natural quality materials.
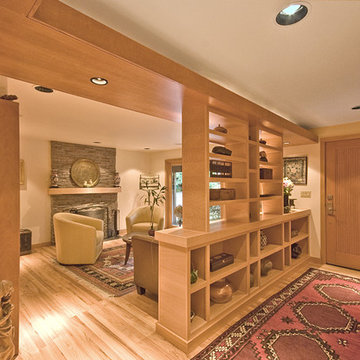
Entry Foyer and Library space.
Photo by CWR
Свежая идея для дизайна: прихожая в современном стиле - отличное фото интерьера
Свежая идея для дизайна: прихожая в современном стиле - отличное фото интерьера
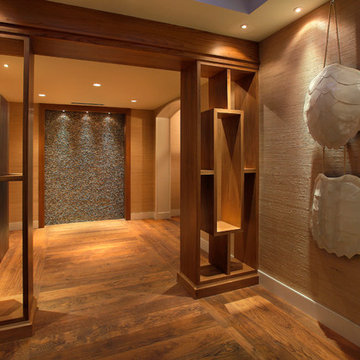
Beautiful wooden entryway, hardwood floors, and wall decor
Пример оригинального дизайна: фойе в современном стиле с бежевыми стенами и паркетным полом среднего тона
Пример оригинального дизайна: фойе в современном стиле с бежевыми стенами и паркетным полом среднего тона
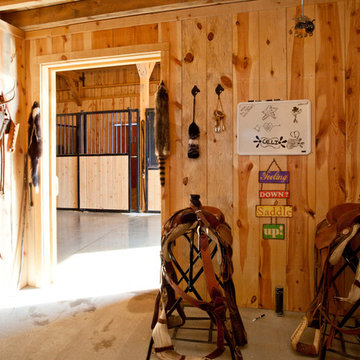
Sand Creek Post & Beam Traditional Wood Barns and Barn Homes
Learn more & request a free catalog: www.sandcreekpostandbeam.com
На фото: тамбур в стиле кантри
На фото: тамбур в стиле кантри
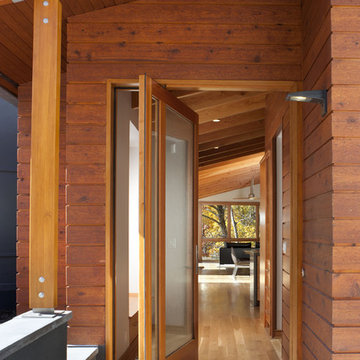
The entry door is a custom made douglas fir pivot door with etched and clear glass panels. Fabricated by 3D Works. Photo by David Dietrich
На фото: прихожая в стиле модернизм
На фото: прихожая в стиле модернизм
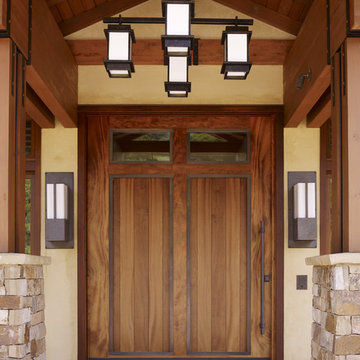
Стильный дизайн: большая входная дверь в стиле кантри с входной дверью из дерева среднего тона - последний тренд

A long mudroom, with glass doors at either end, connects the new formal entry hall and the informal back hall to the kitchen.
Источник вдохновения для домашнего уюта: большая входная дверь в современном стиле с белыми стенами, полом из керамогранита, синей входной дверью и серым полом
Источник вдохновения для домашнего уюта: большая входная дверь в современном стиле с белыми стенами, полом из керамогранита, синей входной дверью и серым полом
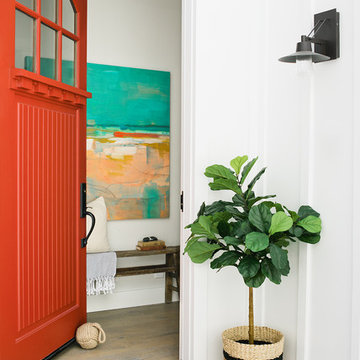
Идея дизайна: входная дверь в морском стиле с белыми стенами, паркетным полом среднего тона, одностворчатой входной дверью, красной входной дверью и коричневым полом

The owners of this New Braunfels house have a love of Spanish Colonial architecture, and were influenced by the McNay Art Museum in San Antonio.
The home elegantly showcases their collection of furniture and artifacts.
Handmade cement tiles are used as stair risers, and beautifully accent the Saltillo tile floor.
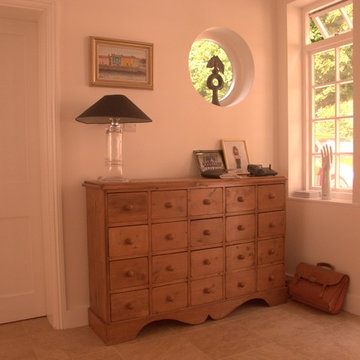
The Kitchen Joinery was designed by Sandie Kent Chamberlain and crafted by a local Oxfordshire-based Joiner. The timber is a light Maple with a satin finish. The end result is a warm, inviting family kitchen that will serve a growing lively family for years to come.
Красная, древесного цвета прихожая – фото дизайна интерьера
1
