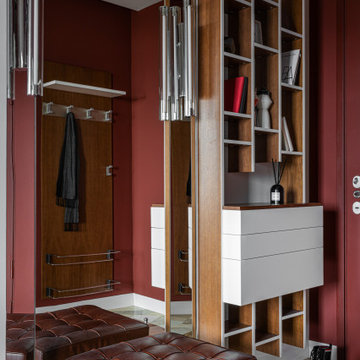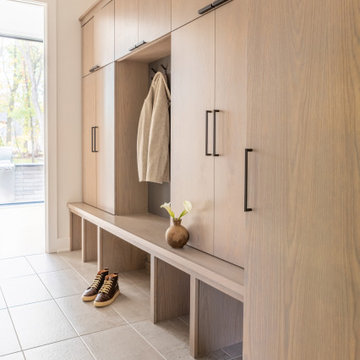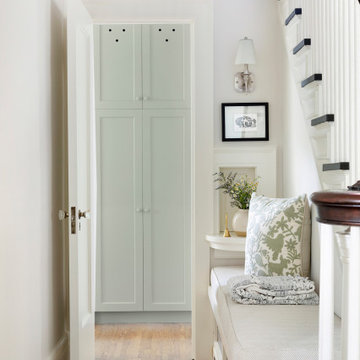Коричневая, древесного цвета прихожая – фото дизайна интерьера
Сортировать:
Бюджет
Сортировать:Популярное за сегодня
1 - 20 из 132 739 фото
1 из 3
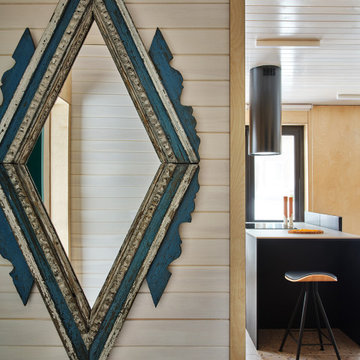
Зеркало в раме из старинных оконных наличников
Стильный дизайн: прихожая в скандинавском стиле - последний тренд
Стильный дизайн: прихожая в скандинавском стиле - последний тренд

На фото: прихожая в стиле рустика с коричневыми стенами, одностворчатой входной дверью, стеклянной входной дверью, бежевым полом, деревянным потолком и деревянными стенами
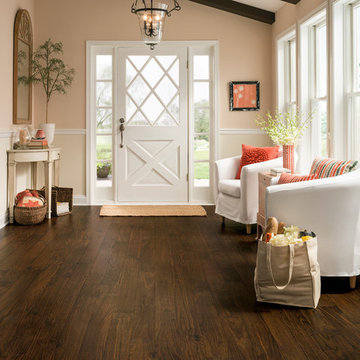
Источник вдохновения для домашнего уюта: большая входная дверь в классическом стиле с бежевыми стенами, полом из винила, одностворчатой входной дверью и белой входной дверью

Tom Crane - Tom Crane photography
Пример оригинального дизайна: фойе среднего размера в классическом стиле с синими стенами, светлым паркетным полом, одностворчатой входной дверью, белой входной дверью и бежевым полом
Пример оригинального дизайна: фойе среднего размера в классическом стиле с синими стенами, светлым паркетным полом, одностворчатой входной дверью, белой входной дверью и бежевым полом

На фото: фойе: освещение в стиле кантри с белыми стенами, паркетным полом среднего тона, одностворчатой входной дверью, черной входной дверью и коричневым полом с

Пример оригинального дизайна: тамбур в классическом стиле с одностворчатой входной дверью, входной дверью из темного дерева и желтыми стенами

Whole-house remodel of a hillside home in Seattle. The historically-significant ballroom was repurposed as a family/music room, and the once-small kitchen and adjacent spaces were combined to create an open area for cooking and gathering.
A compact master bath was reconfigured to maximize the use of space, and a new main floor powder room provides knee space for accessibility.
Built-in cabinets provide much-needed coat & shoe storage close to the front door.
©Kathryn Barnard, 2014
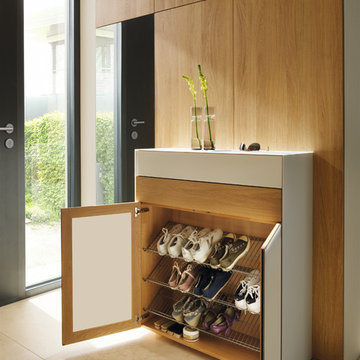
Transform your hallway with made-to-order cabinets with hidden coat racks, shoe cabinets, glove compartments, flush-fitting coat hooks and shoe racks.
Hallways can be returned to pristine condition once hallway furniture is installed to help organise things.
Available in Alder, Beech, Cherry, Oak and Walnut.

На фото: маленькая входная дверь в стиле неоклассика (современная классика) с розовыми стенами, полом из керамогранита, двустворчатой входной дверью, входной дверью из темного дерева, разноцветным полом и обоями на стенах для на участке и в саду с

Here is an architecturally built house from the early 1970's which was brought into the new century during this complete home remodel by opening up the main living space with two small additions off the back of the house creating a seamless exterior wall, dropping the floor to one level throughout, exposing the post an beam supports, creating main level on-suite, den/office space, refurbishing the existing powder room, adding a butlers pantry, creating an over sized kitchen with 17' island, refurbishing the existing bedrooms and creating a new master bedroom floor plan with walk in closet, adding an upstairs bonus room off an existing porch, remodeling the existing guest bathroom, and creating an in-law suite out of the existing workshop and garden tool room.

Пример оригинального дизайна: тамбур в стиле рустика с бежевыми стенами и паркетным полом среднего тона
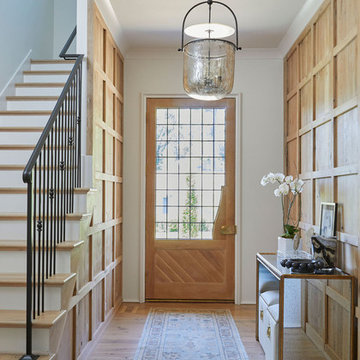
Photos by Jean Allsopp
Свежая идея для дизайна: прихожая в морском стиле - отличное фото интерьера
Свежая идея для дизайна: прихожая в морском стиле - отличное фото интерьера

Photo credit: Rafael Soldi
На фото: фойе в стиле ретро с белыми стенами, одностворчатой входной дверью, входной дверью из дерева среднего тона и серым полом
На фото: фойе в стиле ретро с белыми стенами, одностворчатой входной дверью, входной дверью из дерева среднего тона и серым полом

This ranch was a complete renovation! We took it down to the studs and redesigned the space for this young family. We opened up the main floor to create a large kitchen with two islands and seating for a crowd and a dining nook that looks out on the beautiful front yard. We created two seating areas, one for TV viewing and one for relaxing in front of the bar area. We added a new mudroom with lots of closed storage cabinets, a pantry with a sliding barn door and a powder room for guests. We raised the ceilings by a foot and added beams for definition of the spaces. We gave the whole home a unified feel using lots of white and grey throughout with pops of orange to keep it fun.
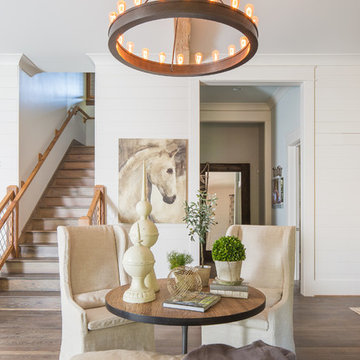
Amazing front porch of a modern farmhouse built by Steve Powell Homes (www.stevepowellhomes.com). Photo Credit: David Cannon Photography (www.davidcannonphotography.com)

Mud Room with bench seat/storage chest in antique white finish with oil rubbed bronze hardware.
Идея дизайна: тамбур среднего размера в классическом стиле с бежевыми стенами, полом из керамогранита и белым полом
Идея дизайна: тамбур среднего размера в классическом стиле с бежевыми стенами, полом из керамогранита и белым полом

This home remodel is a celebration of curves and light. Starting from humble beginnings as a basic builder ranch style house, the design challenge was maximizing natural light throughout and providing the unique contemporary style the client’s craved.
The Entry offers a spectacular first impression and sets the tone with a large skylight and an illuminated curved wall covered in a wavy pattern Porcelanosa tile.
The chic entertaining kitchen was designed to celebrate a public lifestyle and plenty of entertaining. Celebrating height with a robust amount of interior architectural details, this dynamic kitchen still gives one that cozy feeling of home sweet home. The large “L” shaped island accommodates 7 for seating. Large pendants over the kitchen table and sink provide additional task lighting and whimsy. The Dekton “puzzle” countertop connection was designed to aid the transition between the two color countertops and is one of the homeowner’s favorite details. The built-in bistro table provides additional seating and flows easily into the Living Room.
A curved wall in the Living Room showcases a contemporary linear fireplace and tv which is tucked away in a niche. Placing the fireplace and furniture arrangement at an angle allowed for more natural walkway areas that communicated with the exterior doors and the kitchen working areas.
The dining room’s open plan is perfect for small groups and expands easily for larger events. Raising the ceiling created visual interest and bringing the pop of teal from the Kitchen cabinets ties the space together. A built-in buffet provides ample storage and display.
The Sitting Room (also called the Piano room for its previous life as such) is adjacent to the Kitchen and allows for easy conversation between chef and guests. It captures the homeowner’s chic sense of style and joie de vivre.
Коричневая, древесного цвета прихожая – фото дизайна интерьера
1
