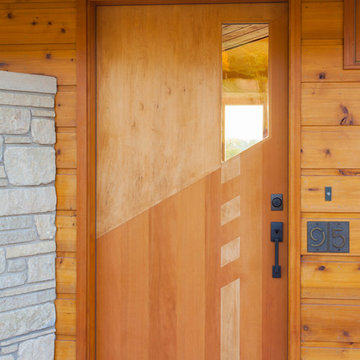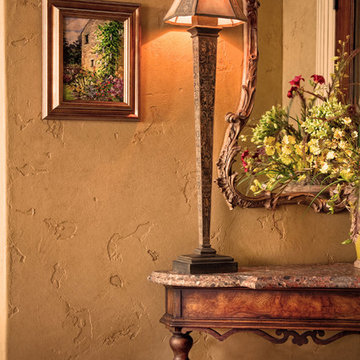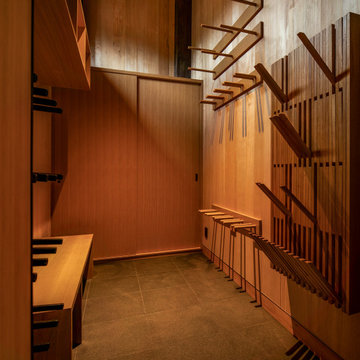Древесного цвета прихожая – фото дизайна интерьера
Сортировать:
Бюджет
Сортировать:Популярное за сегодня
21 - 40 из 7 255 фото

Crown Point Builders, Inc. | Décor by Pottery Barn at Evergreen Walk | Photography by Wicked Awesome 3D | Bathroom and Kitchen Design by Amy Michaud, Brownstone Designs

Rikki Snyder
На фото: маленький тамбур в стиле рустика с коричневыми стенами, одностворчатой входной дверью, входной дверью из дерева среднего тона и серым полом для на участке и в саду
На фото: маленький тамбур в стиле рустика с коричневыми стенами, одностворчатой входной дверью, входной дверью из дерева среднего тона и серым полом для на участке и в саду

J.W. Smith Photography
На фото: фойе среднего размера в стиле кантри с бежевыми стенами, паркетным полом среднего тона, одностворчатой входной дверью и красной входной дверью
На фото: фойе среднего размера в стиле кантри с бежевыми стенами, паркетным полом среднего тона, одностворчатой входной дверью и красной входной дверью

Karyn Millet Photography
Пример оригинального дизайна: узкая прихожая в викторианском стиле с темным паркетным полом и черным полом
Пример оригинального дизайна: узкая прихожая в викторианском стиле с темным паркетным полом и черным полом
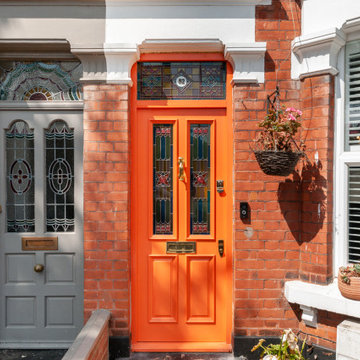
Пример оригинального дизайна: входная дверь в стиле фьюжн с одностворчатой входной дверью и оранжевой входной дверью
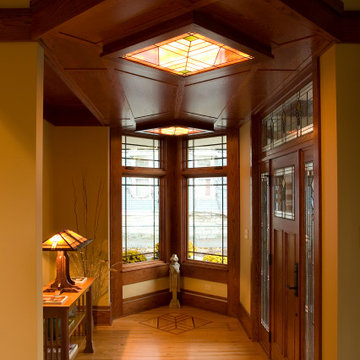
Wood ceiling with backlit stain glass panels.
На фото: фойе среднего размера в восточном стиле с светлым паркетным полом, одностворчатой входной дверью, входной дверью из дерева среднего тона и разноцветным полом с
На фото: фойе среднего размера в восточном стиле с светлым паркетным полом, одностворчатой входной дверью, входной дверью из дерева среднего тона и разноцветным полом с
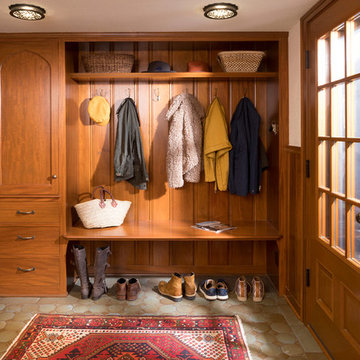
Steve Henke/Kory Reckinger
Идея дизайна: тамбур: освещение в классическом стиле с белыми стенами, одностворчатой входной дверью и стеклянной входной дверью
Идея дизайна: тамбур: освещение в классическом стиле с белыми стенами, одностворчатой входной дверью и стеклянной входной дверью
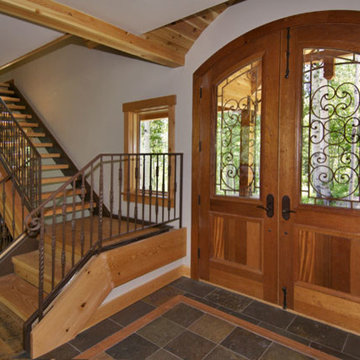
Идея дизайна: фойе среднего размера в стиле рустика с белыми стенами, полом из сланца, двустворчатой входной дверью и входной дверью из светлого дерева
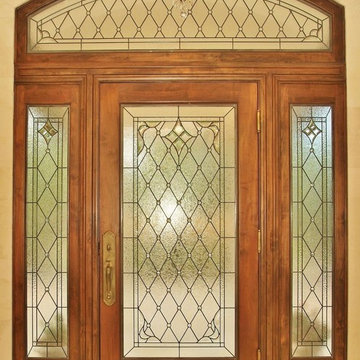
It's very common for homes in Denver to be built with large windows in the entryway or front of the home. The windows look elegant and allow for plenty of natural sunlight to fill the interior space. However, as these homeowners found, the large windows allowed strangers to see straight into the home. These stained glass sidelights and transom prevent outsiders from looking into the foyer while still allowing plenty of sunlight to brighten the room.

Свежая идея для дизайна: входная дверь среднего размера в стиле кантри с коричневыми стенами, бетонным полом, одностворчатой входной дверью и входной дверью из темного дерева - отличное фото интерьера
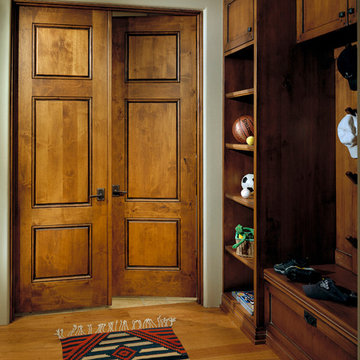
Идея дизайна: тамбур среднего размера в стиле кантри с бежевыми стенами, светлым паркетным полом, двустворчатой входной дверью и входной дверью из дерева среднего тона
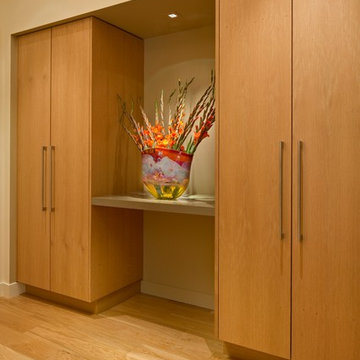
Rick Pharaoh
Свежая идея для дизайна: фойе среднего размера в современном стиле с бежевыми стенами, светлым паркетным полом, одностворчатой входной дверью и входной дверью из светлого дерева - отличное фото интерьера
Свежая идея для дизайна: фойе среднего размера в современном стиле с бежевыми стенами, светлым паркетным полом, одностворчатой входной дверью и входной дверью из светлого дерева - отличное фото интерьера
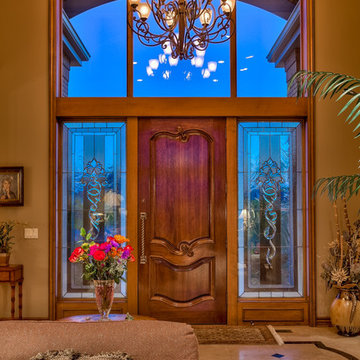
Home Built by Arjay Builders, Inc.
Photo by Amoura Productions
Cabinetry Provided by Eurowood Cabinetry, Inc.
Пример оригинального дизайна: большое фойе в классическом стиле с коричневыми стенами, полом из керамогранита, одностворчатой входной дверью и входной дверью из дерева среднего тона
Пример оригинального дизайна: большое фойе в классическом стиле с коричневыми стенами, полом из керамогранита, одностворчатой входной дверью и входной дверью из дерева среднего тона
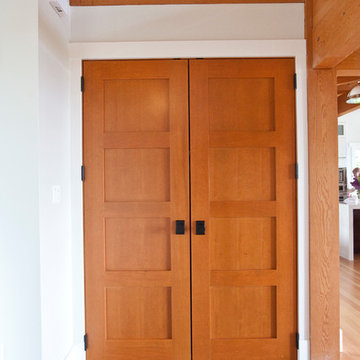
A custom solid fir door package in this home is designed to match the timber frame throughout. Modern designs in wood give the home a warm comfortable feel while main the contemporary style of the home.
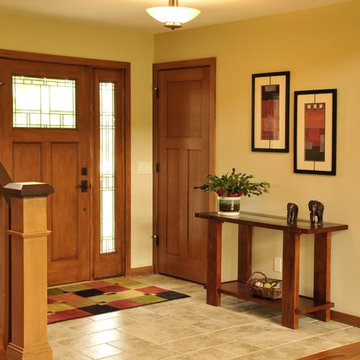
Front entry with tile flooring, mission style railing and single door with sidelites.
Hal Kearney, Photographer
Источник вдохновения для домашнего уюта: фойе с желтыми стенами, паркетным полом среднего тона, одностворчатой входной дверью и входной дверью из дерева среднего тона
Источник вдохновения для домашнего уюта: фойе с желтыми стенами, паркетным полом среднего тона, одностворчатой входной дверью и входной дверью из дерева среднего тона

Our Austin studio decided to go bold with this project by ensuring that each space had a unique identity in the Mid-Century Modern style bathroom, butler's pantry, and mudroom. We covered the bathroom walls and flooring with stylish beige and yellow tile that was cleverly installed to look like two different patterns. The mint cabinet and pink vanity reflect the mid-century color palette. The stylish knobs and fittings add an extra splash of fun to the bathroom.
The butler's pantry is located right behind the kitchen and serves multiple functions like storage, a study area, and a bar. We went with a moody blue color for the cabinets and included a raw wood open shelf to give depth and warmth to the space. We went with some gorgeous artistic tiles that create a bold, intriguing look in the space.
In the mudroom, we used siding materials to create a shiplap effect to create warmth and texture – a homage to the classic Mid-Century Modern design. We used the same blue from the butler's pantry to create a cohesive effect. The large mint cabinets add a lighter touch to the space.
---
Project designed by the Atomic Ranch featured modern designers at Breathe Design Studio. From their Austin design studio, they serve an eclectic and accomplished nationwide clientele including in Palm Springs, LA, and the San Francisco Bay Area.
For more about Breathe Design Studio, see here: https://www.breathedesignstudio.com/
To learn more about this project, see here:
https://www.breathedesignstudio.com/atomic-ranch

We remodeled this unassuming mid-century home from top to bottom. An entire third floor and two outdoor decks were added. As a bonus, we made the whole thing accessible with an elevator linking all three floors.
The 3rd floor was designed to be built entirely above the existing roof level to preserve the vaulted ceilings in the main level living areas. Floor joists spanned the full width of the house to transfer new loads onto the existing foundation as much as possible. This minimized structural work required inside the existing footprint of the home. A portion of the new roof extends over the custom outdoor kitchen and deck on the north end, allowing year-round use of this space.
Exterior finishes feature a combination of smooth painted horizontal panels, and pre-finished fiber-cement siding, that replicate a natural stained wood. Exposed beams and cedar soffits provide wooden accents around the exterior. Horizontal cable railings were used around the rooftop decks. Natural stone installed around the front entry enhances the porch. Metal roofing in natural forest green, tie the whole project together.
On the main floor, the kitchen remodel included minimal footprint changes, but overhauling of the cabinets and function. A larger window brings in natural light, capturing views of the garden and new porch. The sleek kitchen now shines with two-toned cabinetry in stained maple and high-gloss white, white quartz countertops with hints of gold and purple, and a raised bubble-glass chiseled edge cocktail bar. The kitchen’s eye-catching mixed-metal backsplash is a fun update on a traditional penny tile.
The dining room was revamped with new built-in lighted cabinetry, luxury vinyl flooring, and a contemporary-style chandelier. Throughout the main floor, the original hardwood flooring was refinished with dark stain, and the fireplace revamped in gray and with a copper-tile hearth and new insert.
During demolition our team uncovered a hidden ceiling beam. The clients loved the look, so to meet the planned budget, the beam was turned into an architectural feature, wrapping it in wood paneling matching the entry hall.
The entire day-light basement was also remodeled, and now includes a bright & colorful exercise studio and a larger laundry room. The redesign of the washroom includes a larger showering area built specifically for washing their large dog, as well as added storage and countertop space.
This is a project our team is very honored to have been involved with, build our client’s dream home.
Древесного цвета прихожая – фото дизайна интерьера
2
