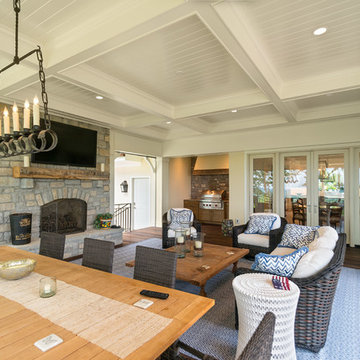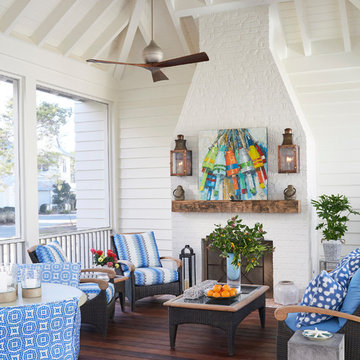Фото: веранда
Сортировать:
Бюджет
Сортировать:Популярное за сегодня
41 - 60 из 146 734 фото
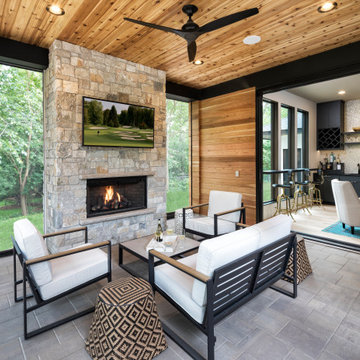
According folding doors open from a lounge area onto a covered porch complete with custom fireplace and TV. It allows guests to flow easily from inside to outside, especially when the phantom screens are down and the doors can remain open.

Place architecture:design enlarged the existing home with an inviting over-sized screened-in porch, an adjacent outdoor terrace, and a small covered porch over the door to the mudroom.
These three additions accommodated the needs of the clients’ large family and their friends, and allowed for maximum usage three-quarters of the year. A design aesthetic with traditional trim was incorporated, while keeping the sight lines minimal to achieve maximum views of the outdoors.
©Tom Holdsworth

This cozy lake cottage skillfully incorporates a number of features that would normally be restricted to a larger home design. A glance of the exterior reveals a simple story and a half gable running the length of the home, enveloping the majority of the interior spaces. To the rear, a pair of gables with copper roofing flanks a covered dining area that connects to a screened porch. Inside, a linear foyer reveals a generous staircase with cascading landing. Further back, a centrally placed kitchen is connected to all of the other main level entertaining spaces through expansive cased openings. A private study serves as the perfect buffer between the homes master suite and living room. Despite its small footprint, the master suite manages to incorporate several closets, built-ins, and adjacent master bath complete with a soaker tub flanked by separate enclosures for shower and water closet. Upstairs, a generous double vanity bathroom is shared by a bunkroom, exercise space, and private bedroom. The bunkroom is configured to provide sleeping accommodations for up to 4 people. The rear facing exercise has great views of the rear yard through a set of windows that overlook the copper roof of the screened porch below.
Builder: DeVries & Onderlinde Builders
Interior Designer: Vision Interiors by Visbeen
Photographer: Ashley Avila Photography
Find the right local pro for your project

This modern home, near Cedar Lake, built in 1900, was originally a corner store. A massive conversion transformed the home into a spacious, multi-level residence in the 1990’s.
However, the home’s lot was unusually steep and overgrown with vegetation. In addition, there were concerns about soil erosion and water intrusion to the house. The homeowners wanted to resolve these issues and create a much more useable outdoor area for family and pets.
Castle, in conjunction with Field Outdoor Spaces, designed and built a large deck area in the back yard of the home, which includes a detached screen porch and a bar & grill area under a cedar pergola.
The previous, small deck was demolished and the sliding door replaced with a window. A new glass sliding door was inserted along a perpendicular wall to connect the home’s interior kitchen to the backyard oasis.
The screen house doors are made from six custom screen panels, attached to a top mount, soft-close track. Inside the screen porch, a patio heater allows the family to enjoy this space much of the year.
Concrete was the material chosen for the outdoor countertops, to ensure it lasts several years in Minnesota’s always-changing climate.
Trex decking was used throughout, along with red cedar porch, pergola and privacy lattice detailing.
The front entry of the home was also updated to include a large, open porch with access to the newly landscaped yard. Cable railings from Loftus Iron add to the contemporary style of the home, including a gate feature at the top of the front steps to contain the family pets when they’re let out into the yard.
Tour this project in person, September 28 – 29, during the 2019 Castle Home Tour!
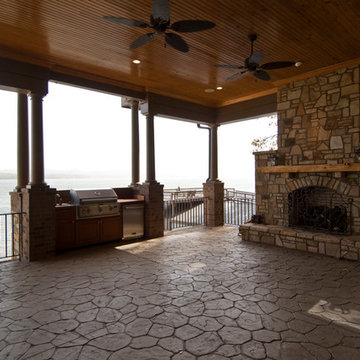
На фото: веранда среднего размера на заднем дворе в классическом стиле с уличным камином, покрытием из каменной брусчатки и навесом с

Landmark Photography
На фото: веранда в стиле кантри с крыльцом с защитной сеткой, настилом и навесом
На фото: веранда в стиле кантри с крыльцом с защитной сеткой, настилом и навесом
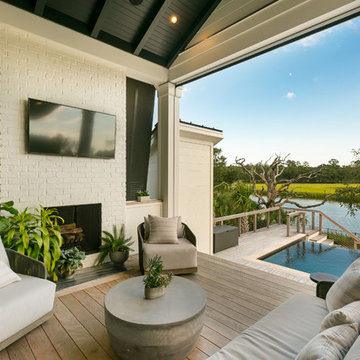
Patrick Brickman
На фото: веранда среднего размера на заднем дворе в стиле неоклассика (современная классика) с уличным камином, настилом и навесом
На фото: веранда среднего размера на заднем дворе в стиле неоклассика (современная классика) с уличным камином, настилом и навесом

Eric Roth Photography
Идея дизайна: большая веранда на переднем дворе в стиле кантри с растениями в контейнерах, настилом и навесом
Идея дизайна: большая веранда на переднем дворе в стиле кантри с растениями в контейнерах, настилом и навесом
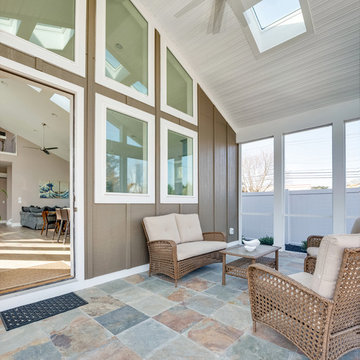
Идея дизайна: большая веранда на заднем дворе в стиле кантри с крыльцом с защитной сеткой, покрытием из плитки и навесом

Builder: BDR Executive Custom Homes
Architect: 42 North - Architecture + Design
Interior Design: Christine DiMaria Design
Photographer: Chuck Heiney
На фото: большая веранда на заднем дворе в стиле модернизм с крыльцом с защитной сеткой, покрытием из каменной брусчатки и навесом
На фото: большая веранда на заднем дворе в стиле модернизм с крыльцом с защитной сеткой, покрытием из каменной брусчатки и навесом
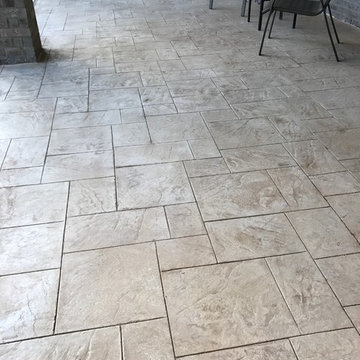
Diamond Decks can make your backyard dream a reality! It was an absolute pleasure working with our client to bring their ideas to life.
Our goal was to design and develop a unique patio experience that adds a touch of elegance. This maintenance free solution was created using decorative concrete.
Our customer is now enjoying their brand new porch! Call us today if you have any questions on how we can help you with your outdoor project.
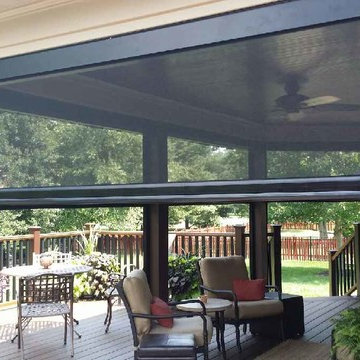
Источник вдохновения для домашнего уюта: большая веранда на заднем дворе в классическом стиле с навесом, настилом и крыльцом с защитной сеткой
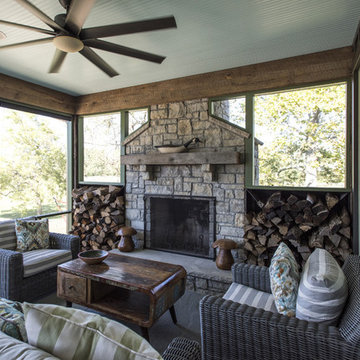
Photography by Andrew Hyslop
Стильный дизайн: большая веранда на заднем дворе в стиле рустика с крыльцом с защитной сеткой, покрытием из каменной брусчатки и навесом - последний тренд
Стильный дизайн: большая веранда на заднем дворе в стиле рустика с крыльцом с защитной сеткой, покрытием из каменной брусчатки и навесом - последний тренд

A rustic log and timber home located at the historic C Lazy U Ranch in Grand County, Colorado.
На фото: веранда среднего размера на заднем дворе в стиле рустика с крыльцом с защитной сеткой, настилом и навесом с
На фото: веранда среднего размера на заднем дворе в стиле рустика с крыльцом с защитной сеткой, настилом и навесом с
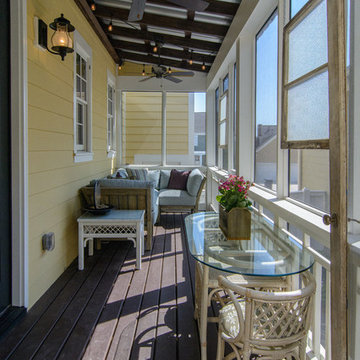
Свежая идея для дизайна: маленькая веранда на боковом дворе в стиле рустика с крыльцом с защитной сеткой, настилом и навесом для на участке и в саду - отличное фото интерьера

Стильный дизайн: большая веранда на заднем дворе в классическом стиле с крыльцом с защитной сеткой, настилом и навесом - последний тренд
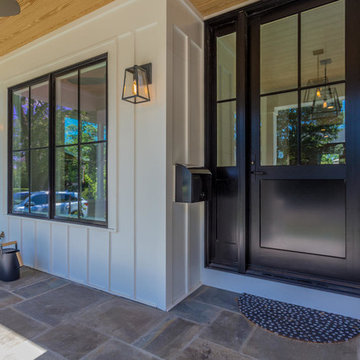
A closeup view of the front porch, siding and custom front door with sidelights.
Стильный дизайн: веранда среднего размера на переднем дворе в стиле кантри с навесом и покрытием из каменной брусчатки - последний тренд
Стильный дизайн: веранда среднего размера на переднем дворе в стиле кантри с навесом и покрытием из каменной брусчатки - последний тренд
Фото: веранда
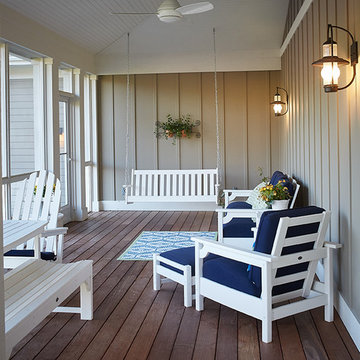
Screened in porch with porch swing
Photo by Ashley Avila Photography
На фото: веранда в морском стиле с крыльцом с защитной сеткой, настилом и навесом с
На фото: веранда в морском стиле с крыльцом с защитной сеткой, настилом и навесом с
3
