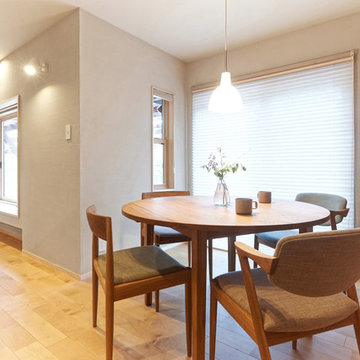Столовая – фото дизайна интерьера
Сортировать:
Бюджет
Сортировать:Популярное за сегодня
21 - 40 из 293 669 фото

New Construction-
The big challenge of this kitchen was the lack of wall cabinet space due to the large number of windows, and the client’s desire to have furniture in the kitchen . The view over a private lake is worth the trade, but finding a place to put dishes and glasses became problematic. The house was designed by Architect, Jack Jenkins and he allowed for a walk in pantry around the corner that accommodates smaller countertop appliances, food and a second refrigerator. Back at the Kitchen, Dishes & glasses were placed in drawers that were customized to accommodate taller tumblers. Base cabinets included rollout drawers to maximize the storage. The bookcase acts as a mini-drop off for keys on the way out the door. A second oven was placed on the island, so the microwave could be placed higher than countertop level on one of the only walls in the kitchen. Wall space was exclusively dedicated to appliances. The furniture pcs in the kitchen was selected and designed into the plan with dish storage in mind, but feels spontaneous in this casual and warm space.
Homeowners have grown children, who are often home. Their extended family is very large family. Father’s Day they had a small gathering of 24 people, so the kitchen was the heart of activity. The house has a very restful feel and casually entertain often.Multiple work zones for multiple people. Plenty of space to lay out buffet style meals for large gatherings.Sconces at window, slat board walls, brick tile backsplash,
Bathroom Vanity, Mudroom, & Kitchen Space designed by Tara Hutchens CKB, CBD (Designer at Splash Kitchens & Baths) Finishes and Styling by Cathy Winslow (owner of Splash Kitchens & Baths) Photos by Tom Harper.

The Eagle Harbor Cabin is located on a wooded waterfront property on Lake Superior, at the northerly edge of Michigan’s Upper Peninsula, about 300 miles northeast of Minneapolis.
The wooded 3-acre site features the rocky shoreline of Lake Superior, a lake that sometimes behaves like the ocean. The 2,000 SF cabin cantilevers out toward the water, with a 40-ft. long glass wall facing the spectacular beauty of the lake. The cabin is composed of two simple volumes: a large open living/dining/kitchen space with an open timber ceiling structure and a 2-story “bedroom tower,” with the kids’ bedroom on the ground floor and the parents’ bedroom stacked above.
The interior spaces are wood paneled, with exposed framing in the ceiling. The cabinets use PLYBOO, a FSC-certified bamboo product, with mahogany end panels. The use of mahogany is repeated in the custom mahogany/steel curvilinear dining table and in the custom mahogany coffee table. The cabin has a simple, elemental quality that is enhanced by custom touches such as the curvilinear maple entry screen and the custom furniture pieces. The cabin utilizes native Michigan hardwoods such as maple and birch. The exterior of the cabin is clad in corrugated metal siding, offset by the tall fireplace mass of Montana ledgestone at the east end.
The house has a number of sustainable or “green” building features, including 2x8 construction (40% greater insulation value); generous glass areas to provide natural lighting and ventilation; large overhangs for sun and snow protection; and metal siding for maximum durability. Sustainable interior finish materials include bamboo/plywood cabinets, linoleum floors, locally-grown maple flooring and birch paneling, and low-VOC paints.
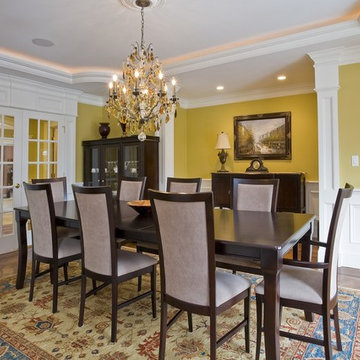
На фото: столовая в классическом стиле с желтыми стенами и паркетным полом среднего тона с
Find the right local pro for your project
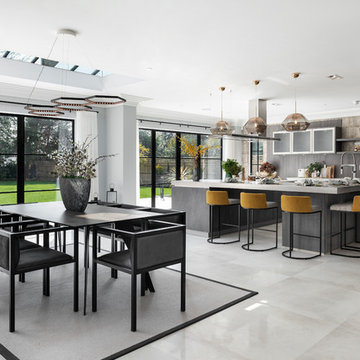
A striking industrial kitchen for a newly built home in Buckinghamshire. This exquisite property, developed by EAB Homes, is a magnificent new home that sets a benchmark for individuality and refinement. The home is a beautiful example of open-plan living and the kitchen is the relaxed heart of the home and forms the hub for the dining area, coffee station, wine area, prep kitchen and garden room.
The kitchen layout centres around a U-shaped kitchen island which creates additional storage space and a large work surface for food preparation or entertaining friends. To add a contemporary industrial feel, the kitchen cabinets are finished in a combination of Grey Oak and Graphite Concrete. Steel accents such as the knurled handles, thicker island worktop with seamless welded sink, plinth and feature glazed units add individuality to the design and tie the kitchen together with the overall interior scheme.
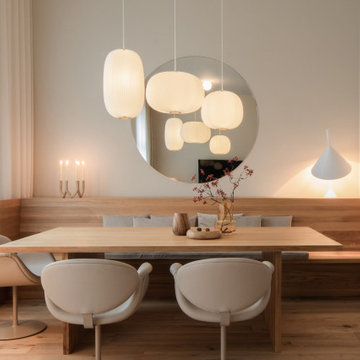
На фото: маленькая столовая в скандинавском стиле с белыми стенами, светлым паркетным полом и бежевым полом без камина для на участке и в саду
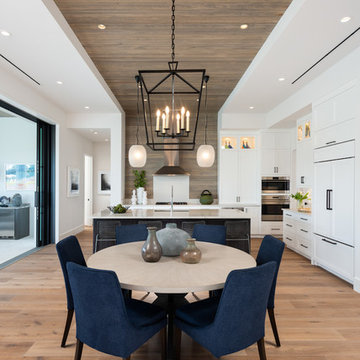
Пример оригинального дизайна: кухня-столовая в стиле неоклассика (современная классика) с белыми стенами, паркетным полом среднего тона и коричневым полом
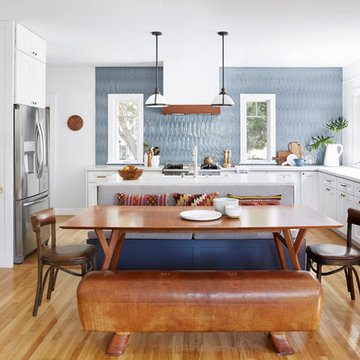
Идея дизайна: кухня-столовая в стиле неоклассика (современная классика) с белыми стенами, паркетным полом среднего тона и коричневым полом
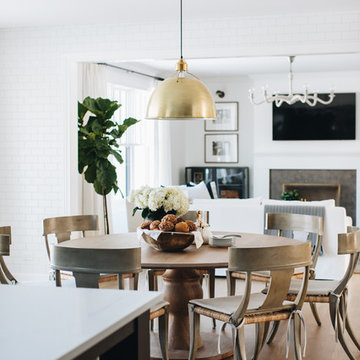
На фото: большая кухня-столовая в стиле неоклассика (современная классика) с белыми стенами, коричневым полом и светлым паркетным полом

Merrick Ales Photography
Стильный дизайн: маленькая столовая в современном стиле с разноцветными стенами и темным паркетным полом без камина для на участке и в саду - последний тренд
Стильный дизайн: маленькая столовая в современном стиле с разноцветными стенами и темным паркетным полом без камина для на участке и в саду - последний тренд
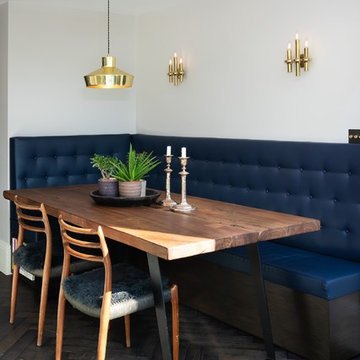
Свежая идея для дизайна: кухня-столовая среднего размера в стиле модернизм с деревянным полом и коричневым полом - отличное фото интерьера
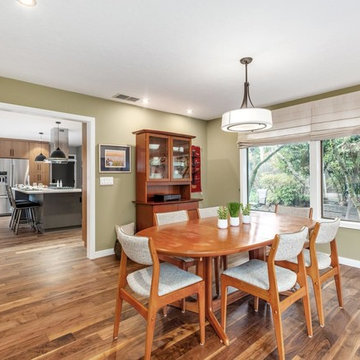
Свежая идея для дизайна: отдельная столовая среднего размера в стиле ретро с зелеными стенами, паркетным полом среднего тона, двусторонним камином, фасадом камина из плитки и коричневым полом - отличное фото интерьера
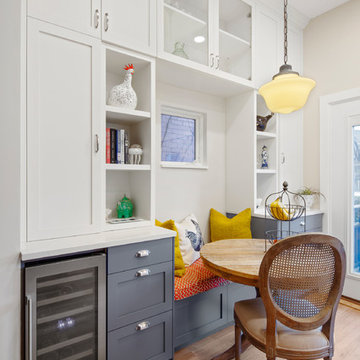
Стильный дизайн: маленькая кухня-столовая в стиле неоклассика (современная классика) с бежевыми стенами, светлым паркетным полом и бежевым полом без камина для на участке и в саду - последний тренд
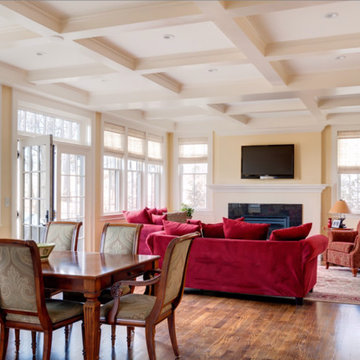
http://106daystreet.com
На фото: большая гостиная-столовая в стиле неоклассика (современная классика) с желтыми стенами и паркетным полом среднего тона
На фото: большая гостиная-столовая в стиле неоклассика (современная классика) с желтыми стенами и паркетным полом среднего тона
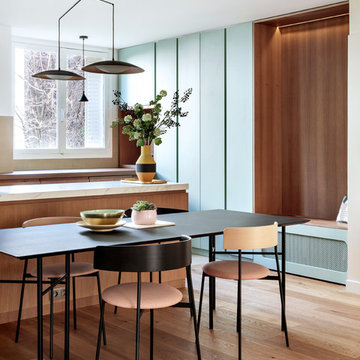
На фото: столовая в современном стиле с белыми стенами, паркетным полом среднего тона и коричневым полом с
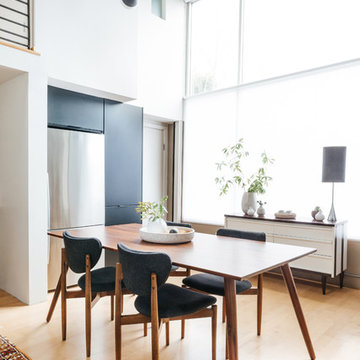
Источник вдохновения для домашнего уюта: столовая в скандинавском стиле
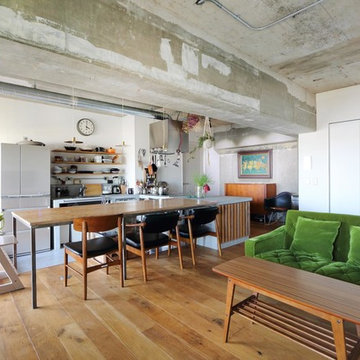
Стильный дизайн: гостиная-столовая в стиле рустика с белыми стенами, паркетным полом среднего тона и коричневым полом - последний тренд
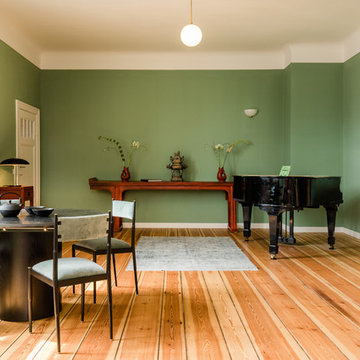
Anto Jularic
На фото: большая гостиная-столовая в стиле фьюжн с зелеными стенами и светлым паркетным полом с
На фото: большая гостиная-столовая в стиле фьюжн с зелеными стенами и светлым паркетным полом с
Столовая – фото дизайна интерьера
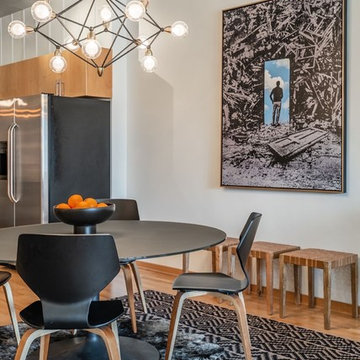
Contemporary Neutral Living Room With City Views.
Low horizontal furnishings not only create clean lines in this contemporary living room, they guarantee unobstructed city views out the French doors. The room's neutral palette gets a color infusion thanks to the large plant in the corner and some teal pillows on the couch.
2

