Столовая с потолком из вагонки – фото дизайна интерьера
Сортировать:
Бюджет
Сортировать:Популярное за сегодня
1 - 11 из 11 фото
1 из 3
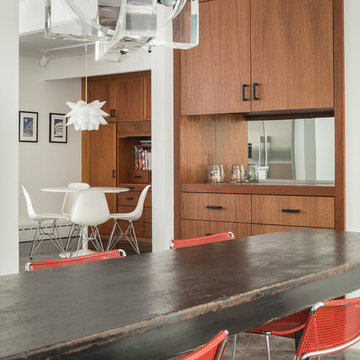
Modern designs and red accent chairs lend themselves to the appeal of this dining room.
Trent Bell Photography
Свежая идея для дизайна: гостиная-столовая в стиле ретро с белыми стенами, бетонным полом и потолком из вагонки - отличное фото интерьера
Свежая идея для дизайна: гостиная-столовая в стиле ретро с белыми стенами, бетонным полом и потолком из вагонки - отличное фото интерьера
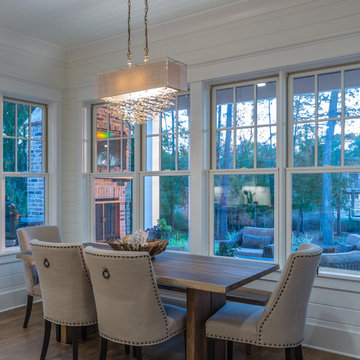
Свежая идея для дизайна: столовая в стиле кантри с белыми стенами, светлым паркетным полом, потолком из вагонки и стенами из вагонки - отличное фото интерьера

Spacecrafting Photography
Свежая идея для дизайна: маленькая кухня-столовая в морском стиле с паркетным полом среднего тона, белыми стенами, коричневым полом, потолком из вагонки и стенами из вагонки без камина для на участке и в саду - отличное фото интерьера
Свежая идея для дизайна: маленькая кухня-столовая в морском стиле с паркетным полом среднего тона, белыми стенами, коричневым полом, потолком из вагонки и стенами из вагонки без камина для на участке и в саду - отличное фото интерьера
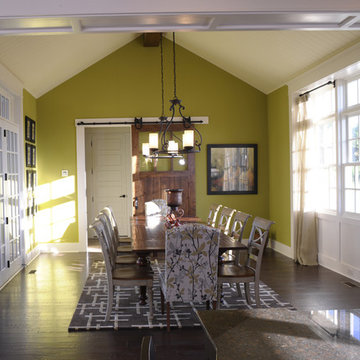
Пример оригинального дизайна: кухня-столовая в стиле модернизм с зелеными стенами, темным паркетным полом и потолком из вагонки
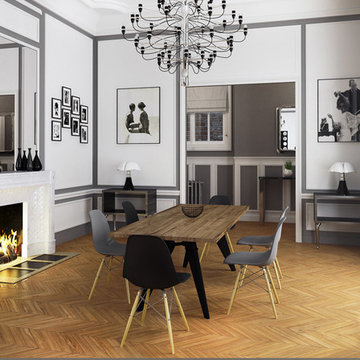
karine perez
http://www.karineperez.com
На фото: большая столовая в современном стиле с серыми стенами, коричневым полом, с кухонным уголком, темным паркетным полом, печью-буржуйкой, фасадом камина из бетона, потолком из вагонки и панелями на части стены
На фото: большая столовая в современном стиле с серыми стенами, коричневым полом, с кухонным уголком, темным паркетным полом, печью-буржуйкой, фасадом камина из бетона, потолком из вагонки и панелями на части стены

На фото: маленькая столовая в морском стиле с с кухонным уголком, белыми стенами, светлым паркетным полом, стандартным камином, коричневым полом, фасадом камина из штукатурки и потолком из вагонки для на участке и в саду с
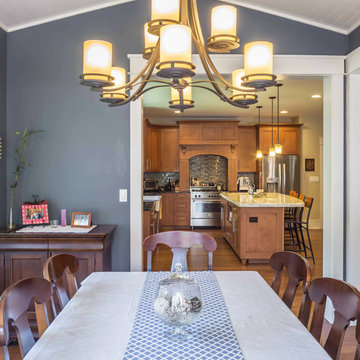
New Craftsman style home, approx 3200sf on 60' wide lot. Views from the street, highlighting front porch, large overhangs, Craftsman detailing. Photos by Robert McKendrick Photography.
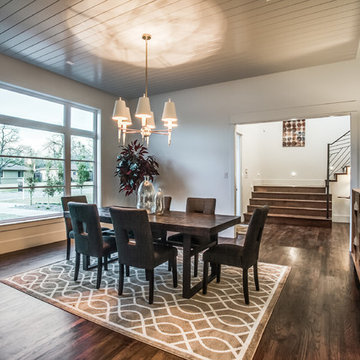
Welcome to the charming dining room, boasting dark hardwood floors that add warmth and elegance to the space. A floor-to-ceiling window floods the room with natural light, while a shiplap ceiling adds rustic charm. Illuminate your meals with a dazzling candelabra chandelier and display your finest china on custom shelves. An area rug in brown, cream, and white hues ties the room together, creating a cozy and inviting ambiance for memorable gatherings
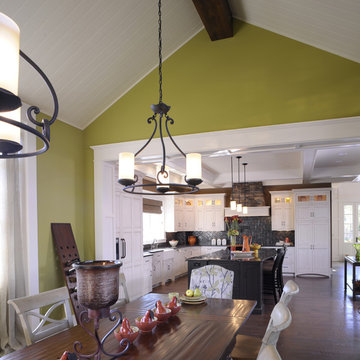
На фото: кухня-столовая в классическом стиле с зелеными стенами, темным паркетным полом и потолком из вагонки
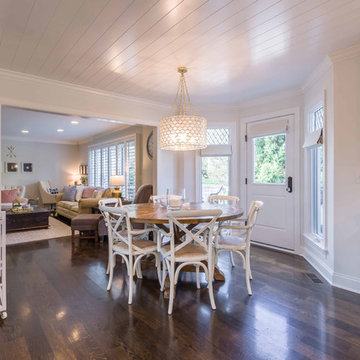
This 1990s brick home had decent square footage and a massive front yard, but no way to enjoy it. Each room needed an update, so the entire house was renovated and remodeled, and an addition was put on over the existing garage to create a symmetrical front. The old brown brick was painted a distressed white.
The 500sf 2nd floor addition includes 2 new bedrooms for their teen children, and the 12'x30' front porch lanai with standing seam metal roof is a nod to the homeowners' love for the Islands. Each room is beautifully appointed with large windows, wood floors, white walls, white bead board ceilings, glass doors and knobs, and interior wood details reminiscent of Hawaiian plantation architecture.
The kitchen was remodeled to increase width and flow, and a new laundry / mudroom was added in the back of the existing garage. The master bath was completely remodeled. Every room is filled with books, and shelves, many made by the homeowner.
Project photography by Kmiecik Imagery.
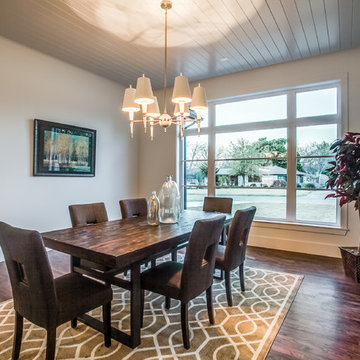
Welcome to the charming dining room, boasting dark hardwood floors that add warmth and elegance to the space. A floor-to-ceiling window floods the room with natural light, while a shiplap ceiling adds rustic charm. Illuminate your meals with a dazzling candelabra chandelier and display your finest china on custom shelves. An area rug in brown, cream, and white hues ties the room together, creating a cozy and inviting ambiance for memorable gatherings
Столовая с потолком из вагонки – фото дизайна интерьера
1