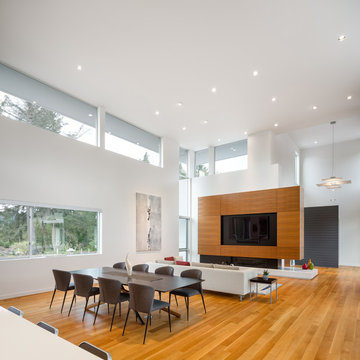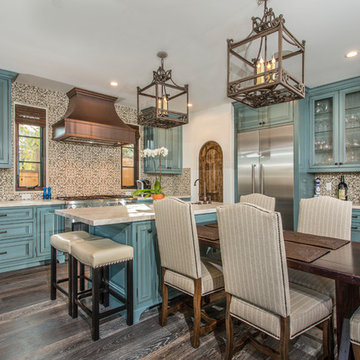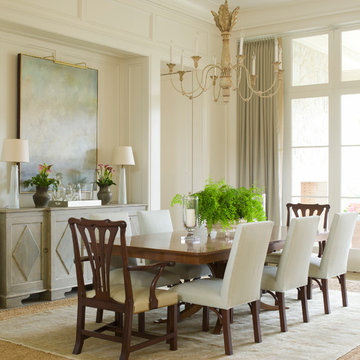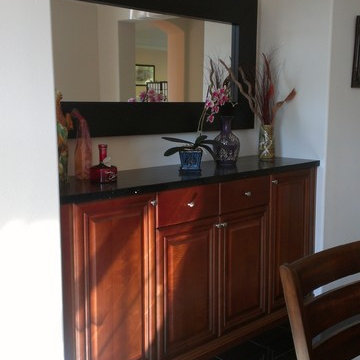Столовая – фото дизайна интерьера
Сортировать:
Бюджет
Сортировать:Популярное за сегодня
1 - 20 из 293 669 фото

На фото: отдельная столовая в стиле кантри с серыми стенами и светлым паркетным полом без камина с
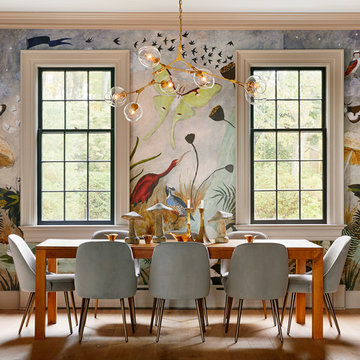
Идея дизайна: столовая в стиле фьюжн с разноцветными стенами, паркетным полом среднего тона и коричневым полом
Find the right local pro for your project

Идея дизайна: большая отдельная столовая в современном стиле с белыми стенами, светлым паркетным полом и бежевым полом без камина
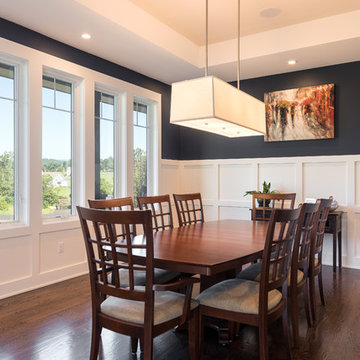
Пример оригинального дизайна: отдельная столовая среднего размера в стиле неоклассика (современная классика) с черными стенами, темным паркетным полом и коричневым полом
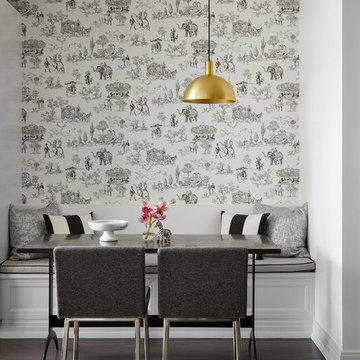
На фото: столовая среднего размера в стиле неоклассика (современная классика) с разноцветными стенами, темным паркетным полом и коричневым полом с

Стильный дизайн: большая гостиная-столовая в скандинавском стиле с серыми стенами, светлым паркетным полом, стандартным камином, серым полом и фасадом камина из камня - последний тренд
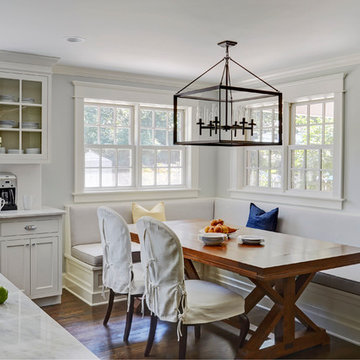
Free ebook, Creating the Ideal Kitchen. DOWNLOAD NOW
Our clients and their three teenage kids had outgrown the footprint of their existing home and felt they needed some space to spread out. They came in with a couple of sets of drawings from different architects that were not quite what they were looking for, so we set out to really listen and try to provide a design that would meet their objectives given what the space could offer.
We started by agreeing that a bump out was the best way to go and then decided on the size and the floor plan locations of the mudroom, powder room and butler pantry which were all part of the project. We also planned for an eat-in banquette that is neatly tucked into the corner and surrounded by windows providing a lovely spot for daily meals.
The kitchen itself is L-shaped with the refrigerator and range along one wall, and the new sink along the exterior wall with a large window overlooking the backyard. A large island, with seating for five, houses a prep sink and microwave. A new opening space between the kitchen and dining room includes a butler pantry/bar in one section and a large kitchen pantry in the other. Through the door to the left of the main sink is access to the new mudroom and powder room and existing attached garage.
White inset cabinets, quartzite countertops, subway tile and nickel accents provide a traditional feel. The gray island is a needed contrast to the dark wood flooring. Last but not least, professional appliances provide the tools of the trade needed to make this one hardworking kitchen.
Designed by: Susan Klimala, CKD, CBD
Photography by: Mike Kaskel
For more information on kitchen and bath design ideas go to: www.kitchenstudio-ge.com
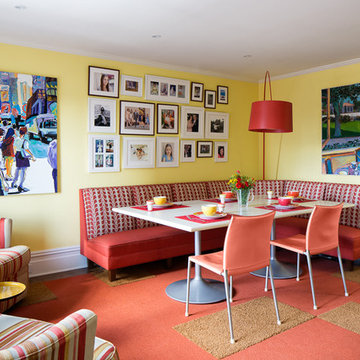
Пример оригинального дизайна: маленькая столовая в стиле ретро с желтыми стенами и красным полом для на участке и в саду

Trickle Creek Homes
Стильный дизайн: гостиная-столовая среднего размера в современном стиле с светлым паркетным полом, белыми стенами, стандартным камином, фасадом камина из плитки и бежевым полом - последний тренд
Стильный дизайн: гостиная-столовая среднего размера в современном стиле с светлым паркетным полом, белыми стенами, стандартным камином, фасадом камина из плитки и бежевым полом - последний тренд
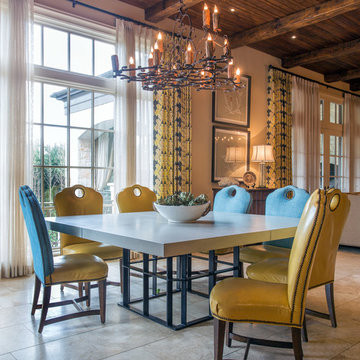
The oversized concrete table top under the quatrefoil chandelier is supported by a hearty custom steel base.
A Bonisolli Photography
Пример оригинального дизайна: большая кухня-столовая в средиземноморском стиле с бежевыми стенами и полом из известняка без камина
Пример оригинального дизайна: большая кухня-столовая в средиземноморском стиле с бежевыми стенами и полом из известняка без камина

Пример оригинального дизайна: большая столовая в современном стиле с белыми стенами и бежевым полом
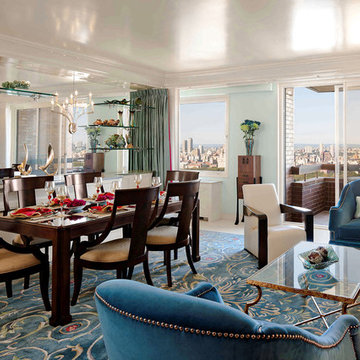
This project was a complete renovation. It was the first project a newlywed couple did together. In one of the first meetings we all agreed we loved the Osborne and Little striped polka dot fabric (pillow on the chairs and sofa). The room grew from there. A main objective was to enhance the view of Central Park all the way to the Palisades. We kept the walls light and the upholstery monochromatic, except for a dash of off white in the Hugues Chevalier (Ying Armchair). The area rug is large and almost square we had it made by Royce wool carpets. Joanne and Bill Riley custom designed it. The background was kept the blue of the upholstery further grounding the space yet keeping it quiet enough with only red and gold accents (there are actually 9 colors in the rug, but they are the same hues as the 3 main colors) The wood of the dining area adds a solid feel. (Table and chairs by Stanley furniture) Along the long wall is a 20' built-in with a Costa Smerelda granite counter top, as. storage space is at a premium in NYC. There is enough room for a small bar area on the left, dining area storage in the middle and to the far right. Also, in the middle is a 50" TV that comes up out of the granite and audio equipment. Above the built-in are wall to wall mirrors with glass shelves hanging from them. This keeps an open and spacious feel. The accessories keep it welcoming. The wall sconces (also on the mirrors) are by Currey and Co. The large crown molding and the high gloss ceiling add to the subtle drama. The small custom wood cabinet is made of Claro Walnut with ebonized Ash legs and handles by Hubel Handcrafted. It sits between the window and the door keeping you centered in the space. All in all an easy space to enjoy!
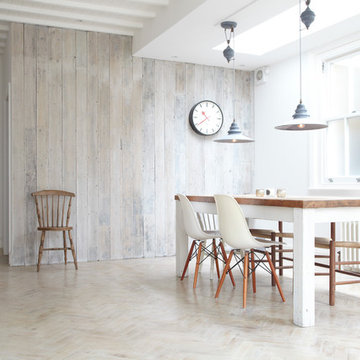
Design/Manufactured by Jamie Blake - Photo by 82mm.com
Идея дизайна: столовая в скандинавском стиле с белыми стенами, светлым паркетным полом и бежевым полом
Идея дизайна: столовая в скандинавском стиле с белыми стенами, светлым паркетным полом и бежевым полом
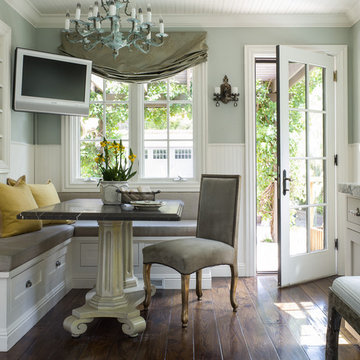
Photographed by David Duncan Livingston
На фото: кухня-столовая в классическом стиле с темным паркетным полом
На фото: кухня-столовая в классическом стиле с темным паркетным полом
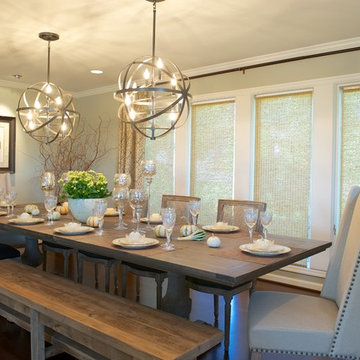
New dining room, with farmstyle trestle table. New custom window panels soften this room. Overall palette of soft butter, gray, and white. Perfect for holiday parties and family gatherings.
Столовая – фото дизайна интерьера

This lovely home sits in one of the most pristine and preserved places in the country - Palmetto Bluff, in Bluffton, SC. The natural beauty and richness of this area create an exceptional place to call home or to visit. The house lies along the river and fits in perfectly with its surroundings.
4,000 square feet - four bedrooms, four and one-half baths
All photos taken by Rachael Boling Photography
1
