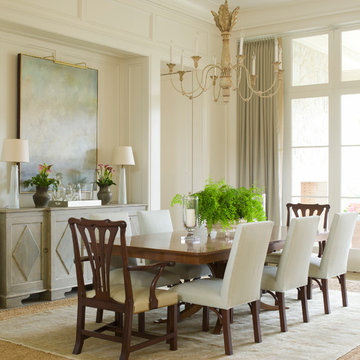Столовая – фото дизайна интерьера с высоким бюджетом
Сортировать:
Бюджет
Сортировать:Популярное за сегодня
1 - 20 из 18 830 фото
1 из 3

Идея дизайна: большая отдельная столовая в современном стиле с белыми стенами, светлым паркетным полом и бежевым полом без камина
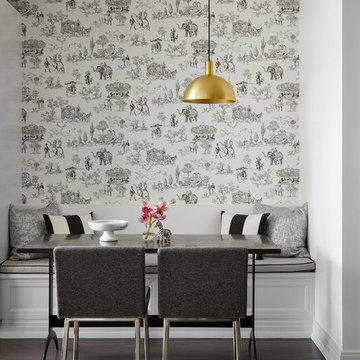
На фото: столовая среднего размера в стиле неоклассика (современная классика) с разноцветными стенами, темным паркетным полом и коричневым полом с
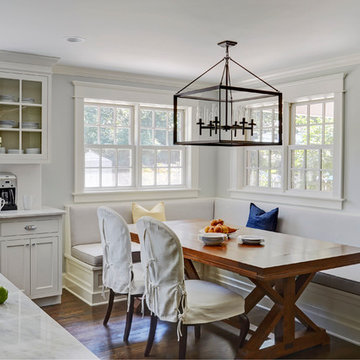
Free ebook, Creating the Ideal Kitchen. DOWNLOAD NOW
Our clients and their three teenage kids had outgrown the footprint of their existing home and felt they needed some space to spread out. They came in with a couple of sets of drawings from different architects that were not quite what they were looking for, so we set out to really listen and try to provide a design that would meet their objectives given what the space could offer.
We started by agreeing that a bump out was the best way to go and then decided on the size and the floor plan locations of the mudroom, powder room and butler pantry which were all part of the project. We also planned for an eat-in banquette that is neatly tucked into the corner and surrounded by windows providing a lovely spot for daily meals.
The kitchen itself is L-shaped with the refrigerator and range along one wall, and the new sink along the exterior wall with a large window overlooking the backyard. A large island, with seating for five, houses a prep sink and microwave. A new opening space between the kitchen and dining room includes a butler pantry/bar in one section and a large kitchen pantry in the other. Through the door to the left of the main sink is access to the new mudroom and powder room and existing attached garage.
White inset cabinets, quartzite countertops, subway tile and nickel accents provide a traditional feel. The gray island is a needed contrast to the dark wood flooring. Last but not least, professional appliances provide the tools of the trade needed to make this one hardworking kitchen.
Designed by: Susan Klimala, CKD, CBD
Photography by: Mike Kaskel
For more information on kitchen and bath design ideas go to: www.kitchenstudio-ge.com

The Eagle Harbor Cabin is located on a wooded waterfront property on Lake Superior, at the northerly edge of Michigan’s Upper Peninsula, about 300 miles northeast of Minneapolis.
The wooded 3-acre site features the rocky shoreline of Lake Superior, a lake that sometimes behaves like the ocean. The 2,000 SF cabin cantilevers out toward the water, with a 40-ft. long glass wall facing the spectacular beauty of the lake. The cabin is composed of two simple volumes: a large open living/dining/kitchen space with an open timber ceiling structure and a 2-story “bedroom tower,” with the kids’ bedroom on the ground floor and the parents’ bedroom stacked above.
The interior spaces are wood paneled, with exposed framing in the ceiling. The cabinets use PLYBOO, a FSC-certified bamboo product, with mahogany end panels. The use of mahogany is repeated in the custom mahogany/steel curvilinear dining table and in the custom mahogany coffee table. The cabin has a simple, elemental quality that is enhanced by custom touches such as the curvilinear maple entry screen and the custom furniture pieces. The cabin utilizes native Michigan hardwoods such as maple and birch. The exterior of the cabin is clad in corrugated metal siding, offset by the tall fireplace mass of Montana ledgestone at the east end.
The house has a number of sustainable or “green” building features, including 2x8 construction (40% greater insulation value); generous glass areas to provide natural lighting and ventilation; large overhangs for sun and snow protection; and metal siding for maximum durability. Sustainable interior finish materials include bamboo/plywood cabinets, linoleum floors, locally-grown maple flooring and birch paneling, and low-VOC paints.
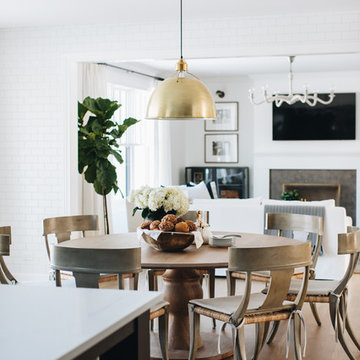
На фото: большая кухня-столовая в стиле неоклассика (современная классика) с белыми стенами, коричневым полом и светлым паркетным полом
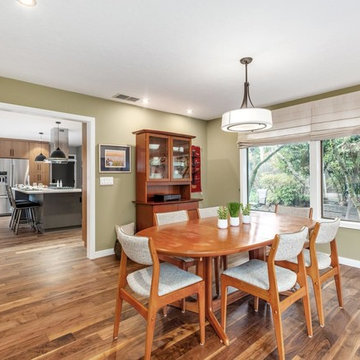
Свежая идея для дизайна: отдельная столовая среднего размера в стиле ретро с зелеными стенами, паркетным полом среднего тона, двусторонним камином, фасадом камина из плитки и коричневым полом - отличное фото интерьера
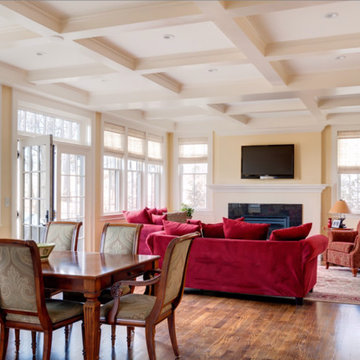
http://106daystreet.com
На фото: большая гостиная-столовая в стиле неоклассика (современная классика) с желтыми стенами и паркетным полом среднего тона
На фото: большая гостиная-столовая в стиле неоклассика (современная классика) с желтыми стенами и паркетным полом среднего тона

Стильный дизайн: большая кухня-столовая в стиле кантри с паркетным полом среднего тона, серыми стенами и коричневым полом - последний тренд
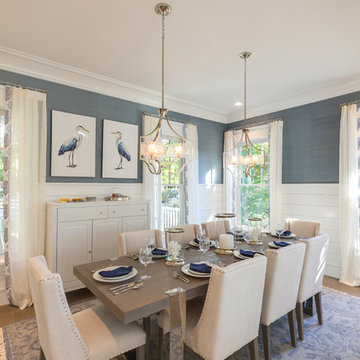
Jonathan Edwards Media
Свежая идея для дизайна: большая гостиная-столовая в морском стиле с синими стенами, паркетным полом среднего тона и серым полом - отличное фото интерьера
Свежая идея для дизайна: большая гостиная-столовая в морском стиле с синими стенами, паркетным полом среднего тона и серым полом - отличное фото интерьера
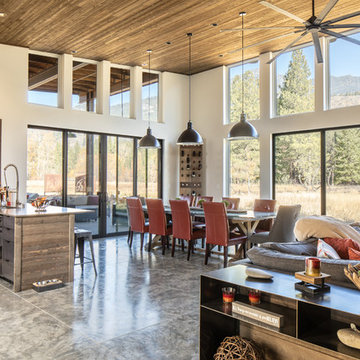
Dining space with custom built wine storage rack.
Image by Steve Brousseau
Пример оригинального дизайна: гостиная-столовая среднего размера в стиле модернизм с белыми стенами, бетонным полом и серым полом
Пример оригинального дизайна: гостиная-столовая среднего размера в стиле модернизм с белыми стенами, бетонным полом и серым полом

New home construction in Homewood Alabama photographed for Willow Homes, Willow Design Studio, and Triton Stone Group by Birmingham Alabama based architectural and interiors photographer Tommy Daspit. You can see more of his work at http://tommydaspit.com

The new dining room while open, has an intimate feel and features a unique “ribbon” light fixture.
Robert Vente Photography
Свежая идея для дизайна: гостиная-столовая среднего размера в стиле ретро с белыми стенами, темным паркетным полом, двусторонним камином, серым полом и фасадом камина из плитки - отличное фото интерьера
Свежая идея для дизайна: гостиная-столовая среднего размера в стиле ретро с белыми стенами, темным паркетным полом, двусторонним камином, серым полом и фасадом камина из плитки - отличное фото интерьера

A traditional Victorian interior with a modern twist photographed by Tim Clarke-Payton
Пример оригинального дизайна: большая гостиная-столовая в стиле неоклассика (современная классика) с серыми стенами, светлым паркетным полом, стандартным камином, фасадом камина из камня и желтым полом
Пример оригинального дизайна: большая гостиная-столовая в стиле неоклассика (современная классика) с серыми стенами, светлым паркетным полом, стандартным камином, фасадом камина из камня и желтым полом
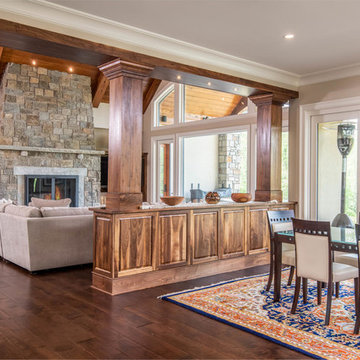
Пример оригинального дизайна: кухня-столовая среднего размера в классическом стиле с бежевыми стенами, темным паркетным полом и коричневым полом без камина
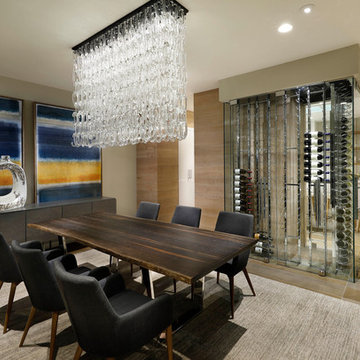
Anita Lang - IMI Design - Scottsdale, AZ
Пример оригинального дизайна: большая гостиная-столовая в современном стиле с бежевыми стенами, бежевым полом и полом из ламината без камина
Пример оригинального дизайна: большая гостиная-столовая в современном стиле с бежевыми стенами, бежевым полом и полом из ламината без камина

Стильный дизайн: кухня-столовая среднего размера в стиле ретро с белыми стенами, бетонным полом и серым полом - последний тренд
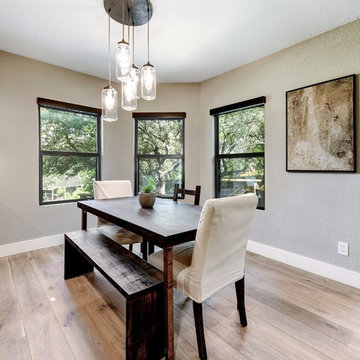
RRS Design + Build is a Austin based general contractor specializing in high end remodels and custom home builds. As a leader in contemporary, modern and mid century modern design, we are the clear choice for a superior product and experience. We would love the opportunity to serve you on your next project endeavor. Put our award winning team to work for you today!
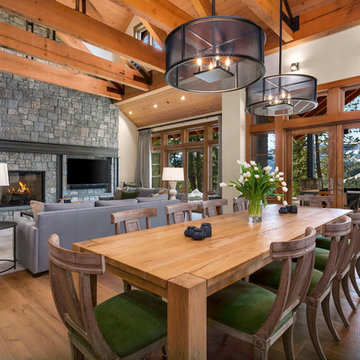
A contemporary farmhouse dining room with some surprising accents fabrics! A mixture of wood adds contrast and keeps the open space from looking monotonous. Black accented chandeliers and luscious green velvets add the finishing touch, making this dining area pop!
Designed by Michelle Yorke Interiors who also serves Seattle as well as Seattle's Eastside suburbs from Mercer Island all the way through Issaquah.
For more about Michelle Yorke, click here: https://michelleyorkedesign.com/
To learn more about this project, click here: https://michelleyorkedesign.com/cascade-mountain-home/
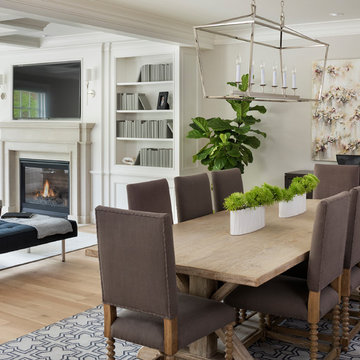
Builder: John Kraemer & Sons | Building Architecture: Charlie & Co. Design | Interiors: Martha O'Hara Interiors | Photography: Landmark Photography
Идея дизайна: гостиная-столовая среднего размера в стиле неоклассика (современная классика) с серыми стенами, светлым паркетным полом, стандартным камином и фасадом камина из камня
Идея дизайна: гостиная-столовая среднего размера в стиле неоклассика (современная классика) с серыми стенами, светлым паркетным полом, стандартным камином и фасадом камина из камня
Столовая – фото дизайна интерьера с высоким бюджетом
1
