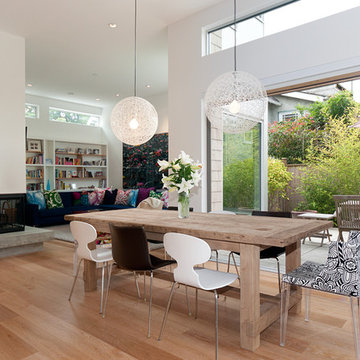Столовая с угловым камином – фото дизайна интерьера
Сортировать:
Бюджет
Сортировать:Популярное за сегодня
1 - 20 из 387 фото
1 из 3
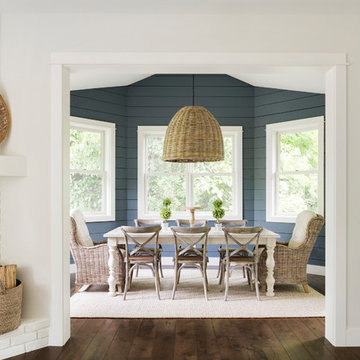
Dining room in modern french country project.
Пример оригинального дизайна: столовая среднего размера в стиле модернизм с синими стенами, темным паркетным полом, угловым камином, фасадом камина из кирпича и коричневым полом
Пример оригинального дизайна: столовая среднего размера в стиле модернизм с синими стенами, темным паркетным полом, угловым камином, фасадом камина из кирпича и коричневым полом
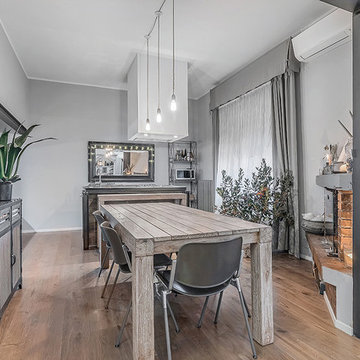
Свежая идея для дизайна: столовая в скандинавском стиле с серыми стенами, светлым паркетным полом, угловым камином и фасадом камина из кирпича - отличное фото интерьера
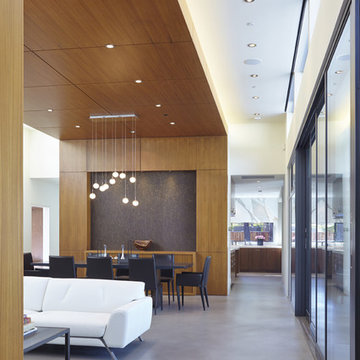
Atherton has many large substantial homes - our clients purchased an existing home on a one acre flag-shaped lot and asked us to design a new dream home for them. The result is a new 7,000 square foot four-building complex consisting of the main house, six-car garage with two car lifts, pool house with a full one bedroom residence inside, and a separate home office /work out gym studio building. A fifty-foot swimming pool was also created with fully landscaped yards.
Given the rectangular shape of the lot, it was decided to angle the house to incoming visitors slightly so as to more dramatically present itself. The house became a classic u-shaped home but Feng Shui design principals were employed directing the placement of the pool house to better contain the energy flow on the site. The main house entry door is then aligned with a special Japanese red maple at the end of a long visual axis at the rear of the site. These angles and alignments set up everything else about the house design and layout, and views from various rooms allow you to see into virtually every space tracking movements of others in the home.
The residence is simply divided into two wings of public use, kitchen and family room, and the other wing of bedrooms, connected by the living and dining great room. Function drove the exterior form of windows and solid walls with a line of clerestory windows which bring light into the middle of the large home. Extensive sun shadow studies with 3D tree modeling led to the unorthodox placement of the pool to the north of the home, but tree shadow tracking showed this to be the sunniest area during the entire year.
Sustainable measures included a full 7.1kW solar photovoltaic array technically making the house off the grid, and arranged so that no panels are visible from the property. A large 16,000 gallon rainwater catchment system consisting of tanks buried below grade was installed. The home is California GreenPoint rated and also features sealed roof soffits and a sealed crawlspace without the usual venting. A whole house computer automation system with server room was installed as well. Heating and cooling utilize hot water radiant heated concrete and wood floors supplemented by heat pump generated heating and cooling.
A compound of buildings created to form balanced relationships between each other, this home is about circulation, light and a balance of form and function.
Photo by John Sutton Photography.

Photo: Rikki Snyder © 2014 Houzz
Идея дизайна: гостиная-столовая в стиле фьюжн с белыми стенами, светлым паркетным полом, угловым камином и фасадом камина из кирпича
Идея дизайна: гостиная-столовая в стиле фьюжн с белыми стенами, светлым паркетным полом, угловым камином и фасадом камина из кирпича
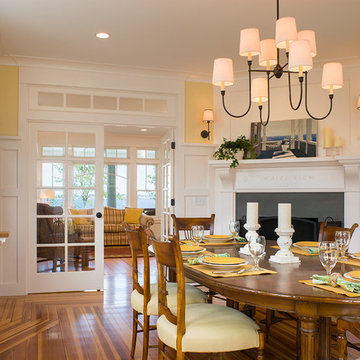
Warren Jagger
Свежая идея для дизайна: столовая в викторианском стиле с угловым камином и желтыми стенами - отличное фото интерьера
Свежая идея для дизайна: столовая в викторианском стиле с угловым камином и желтыми стенами - отличное фото интерьера
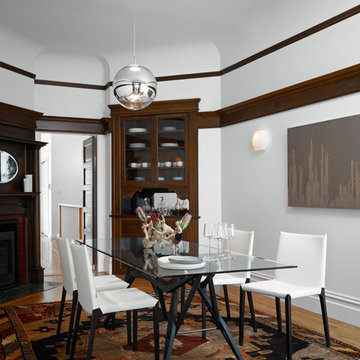
A new ceiling oculus-skylight with spherical chrome pendant fixture diffuses natural light throughout the room, The original faux-grained built-ins and trim were restored to reinstate the dining room’s prominence.
Photographer: Bruce Damonte
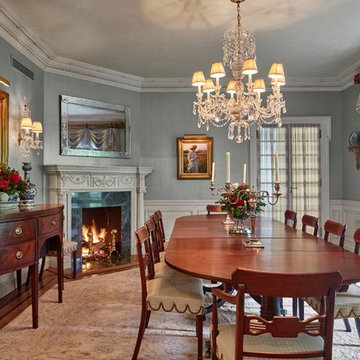
From grand estates, to exquisite country homes, to whole house renovations, the quality and attention to detail of a "Significant Homes" custom home is immediately apparent. Full time on-site supervision, a dedicated office staff and hand picked professional craftsmen are the team that take you from groundbreaking to occupancy. Every "Significant Homes" project represents 45 years of luxury homebuilding experience, and a commitment to quality widely recognized by architects, the press and, most of all....thoroughly satisfied homeowners. Our projects have been published in Architectural Digest 6 times along with many other publications and books. Though the lion share of our work has been in Fairfield and Westchester counties, we have built homes in Palm Beach, Aspen, Maine, Nantucket and Long Island.
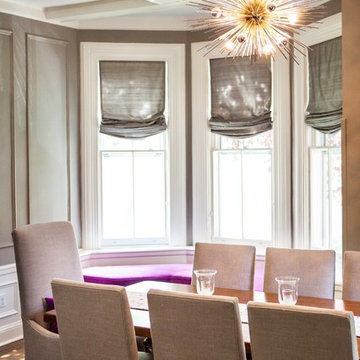
Elegant Dining Room, Painted Lady
Источник вдохновения для домашнего уюта: большая отдельная столовая в стиле неоклассика (современная классика) с серыми стенами, темным паркетным полом, угловым камином, фасадом камина из кирпича и разноцветным полом
Источник вдохновения для домашнего уюта: большая отдельная столовая в стиле неоклассика (современная классика) с серыми стенами, темным паркетным полом, угловым камином, фасадом камина из кирпича и разноцветным полом
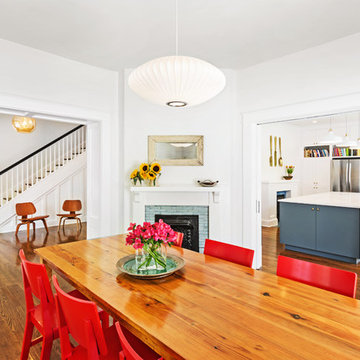
Denise Retallack Photography
Идея дизайна: отдельная столовая среднего размера в стиле неоклассика (современная классика) с белыми стенами, паркетным полом среднего тона, угловым камином и фасадом камина из плитки
Идея дизайна: отдельная столовая среднего размера в стиле неоклассика (современная классика) с белыми стенами, паркетным полом среднего тона, угловым камином и фасадом камина из плитки
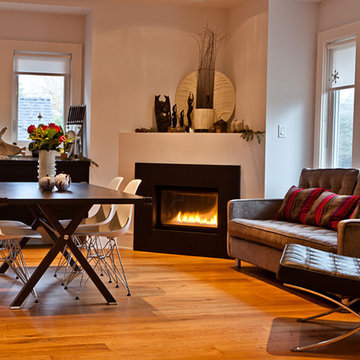
Источник вдохновения для домашнего уюта: гостиная-столовая среднего размера в современном стиле с белыми стенами, паркетным полом среднего тона, угловым камином, фасадом камина из металла и коричневым полом
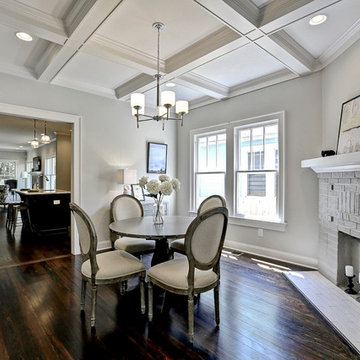
Original dining room after renovation. Coffered ceilings added and fireplace was opened back up. New hearth tile added and new light fixture. Original windows and floors remain.
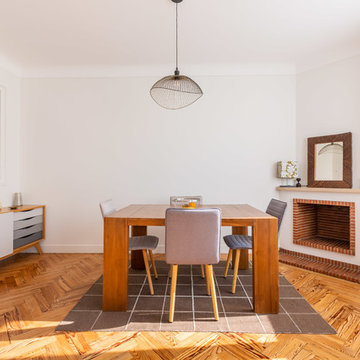
Salle à manger avec la cheminée et le parquet conservés
Crédit photo : Eric Bouloumié
На фото: столовая в скандинавском стиле с угловым камином, белыми стенами, паркетным полом среднего тона и коричневым полом с
На фото: столовая в скандинавском стиле с угловым камином, белыми стенами, паркетным полом среднего тона и коричневым полом с

This used to be a sunroom but we turned it into the Dining Room as the house lacked a large dining area for the numerous ranch guests. The antler chandelier was hand made in Pagosa Springs by Rick Johnson. We used linen chairs to brighten the room and provide contrast to the logs. The table and chairs are from Restoration Hardware. The Stone flooring is custom and the fireplace adds a very cozy feel during the colder months.
Tim Flanagan Architect
Veritas General Contractor
Finewood Interiors for cabinetry
Light and Tile Art for lighting and tile and counter tops.
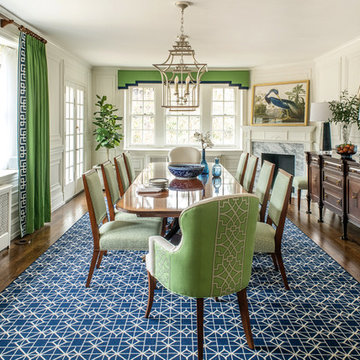
Andrea Cipriani Mecchi
Свежая идея для дизайна: отдельная столовая в классическом стиле с белыми стенами, темным паркетным полом и угловым камином - отличное фото интерьера
Свежая идея для дизайна: отдельная столовая в классическом стиле с белыми стенами, темным паркетным полом и угловым камином - отличное фото интерьера
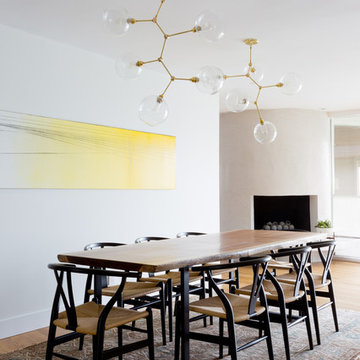
На фото: большая кухня-столовая в стиле ретро с белыми стенами, светлым паркетным полом, угловым камином и фасадом камина из бетона с
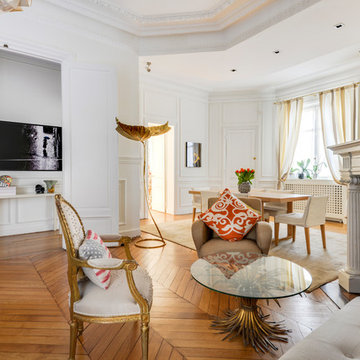
Romaric Gratadour
Пример оригинального дизайна: большая гостиная-столовая в современном стиле с белыми стенами, светлым паркетным полом, угловым камином, фасадом камина из дерева и бежевым полом
Пример оригинального дизайна: большая гостиная-столовая в современном стиле с белыми стенами, светлым паркетным полом, угловым камином, фасадом камина из дерева и бежевым полом
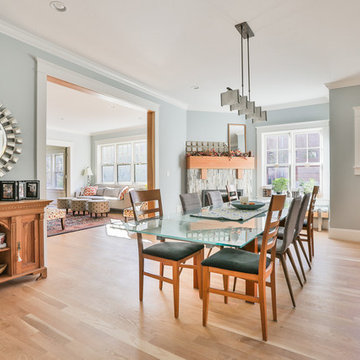
Источник вдохновения для домашнего уюта: отдельная столовая в стиле неоклассика (современная классика) с светлым паркетным полом и угловым камином
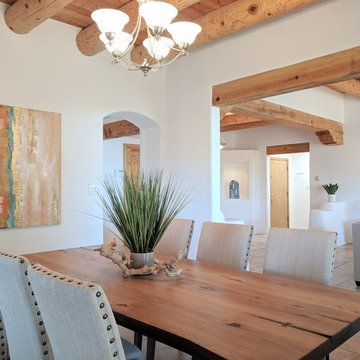
Elisa Macomber
Свежая идея для дизайна: кухня-столовая среднего размера в стиле фьюжн с белыми стенами, полом из травертина, угловым камином, фасадом камина из штукатурки и бежевым полом - отличное фото интерьера
Свежая идея для дизайна: кухня-столовая среднего размера в стиле фьюжн с белыми стенами, полом из травертина, угловым камином, фасадом камина из штукатурки и бежевым полом - отличное фото интерьера
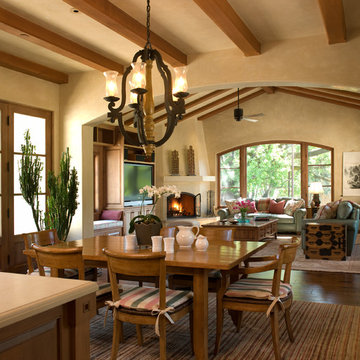
Architect: Walker Warner Architects,
Interior Design: Meagan Lontz Sullivan
Свежая идея для дизайна: гостиная-столовая в средиземноморском стиле с угловым камином - отличное фото интерьера
Свежая идея для дизайна: гостиная-столовая в средиземноморском стиле с угловым камином - отличное фото интерьера
Столовая с угловым камином – фото дизайна интерьера
1
