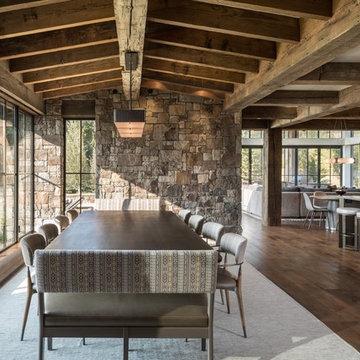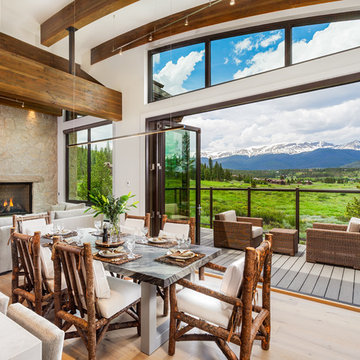Столовая в стиле рустика – фото дизайна интерьера
Сортировать:
Бюджет
Сортировать:Популярное за сегодня
1 - 20 из 5 596 фото
1 из 3

New Construction-
The big challenge of this kitchen was the lack of wall cabinet space due to the large number of windows, and the client’s desire to have furniture in the kitchen . The view over a private lake is worth the trade, but finding a place to put dishes and glasses became problematic. The house was designed by Architect, Jack Jenkins and he allowed for a walk in pantry around the corner that accommodates smaller countertop appliances, food and a second refrigerator. Back at the Kitchen, Dishes & glasses were placed in drawers that were customized to accommodate taller tumblers. Base cabinets included rollout drawers to maximize the storage. The bookcase acts as a mini-drop off for keys on the way out the door. A second oven was placed on the island, so the microwave could be placed higher than countertop level on one of the only walls in the kitchen. Wall space was exclusively dedicated to appliances. The furniture pcs in the kitchen was selected and designed into the plan with dish storage in mind, but feels spontaneous in this casual and warm space.
Homeowners have grown children, who are often home. Their extended family is very large family. Father’s Day they had a small gathering of 24 people, so the kitchen was the heart of activity. The house has a very restful feel and casually entertain often.Multiple work zones for multiple people. Plenty of space to lay out buffet style meals for large gatherings.Sconces at window, slat board walls, brick tile backsplash,
Bathroom Vanity, Mudroom, & Kitchen Space designed by Tara Hutchens CKB, CBD (Designer at Splash Kitchens & Baths) Finishes and Styling by Cathy Winslow (owner of Splash Kitchens & Baths) Photos by Tom Harper.

The Eagle Harbor Cabin is located on a wooded waterfront property on Lake Superior, at the northerly edge of Michigan’s Upper Peninsula, about 300 miles northeast of Minneapolis.
The wooded 3-acre site features the rocky shoreline of Lake Superior, a lake that sometimes behaves like the ocean. The 2,000 SF cabin cantilevers out toward the water, with a 40-ft. long glass wall facing the spectacular beauty of the lake. The cabin is composed of two simple volumes: a large open living/dining/kitchen space with an open timber ceiling structure and a 2-story “bedroom tower,” with the kids’ bedroom on the ground floor and the parents’ bedroom stacked above.
The interior spaces are wood paneled, with exposed framing in the ceiling. The cabinets use PLYBOO, a FSC-certified bamboo product, with mahogany end panels. The use of mahogany is repeated in the custom mahogany/steel curvilinear dining table and in the custom mahogany coffee table. The cabin has a simple, elemental quality that is enhanced by custom touches such as the curvilinear maple entry screen and the custom furniture pieces. The cabin utilizes native Michigan hardwoods such as maple and birch. The exterior of the cabin is clad in corrugated metal siding, offset by the tall fireplace mass of Montana ledgestone at the east end.
The house has a number of sustainable or “green” building features, including 2x8 construction (40% greater insulation value); generous glass areas to provide natural lighting and ventilation; large overhangs for sun and snow protection; and metal siding for maximum durability. Sustainable interior finish materials include bamboo/plywood cabinets, linoleum floors, locally-grown maple flooring and birch paneling, and low-VOC paints.
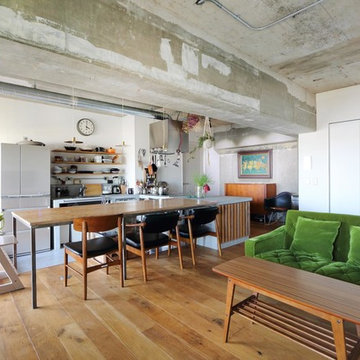
Стильный дизайн: гостиная-столовая в стиле рустика с белыми стенами, паркетным полом среднего тона и коричневым полом - последний тренд
Find the right local pro for your project
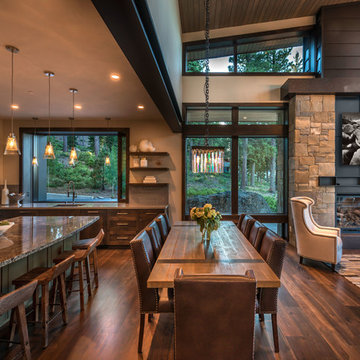
Kelly and Stone Architects
Свежая идея для дизайна: гостиная-столовая в стиле рустика с бежевыми стенами, темным паркетным полом и коричневым полом - отличное фото интерьера
Свежая идея для дизайна: гостиная-столовая в стиле рустика с бежевыми стенами, темным паркетным полом и коричневым полом - отличное фото интерьера

Paul Dyer Photo
На фото: гостиная-столовая в стиле рустика с полом из бамбука и коричневым полом
На фото: гостиная-столовая в стиле рустика с полом из бамбука и коричневым полом
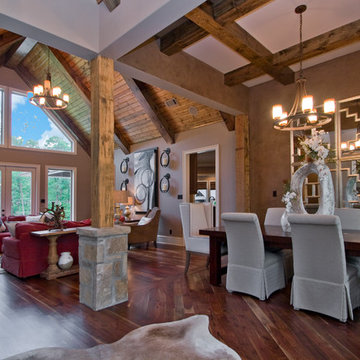
На фото: гостиная-столовая среднего размера в стиле рустика с коричневыми стенами, темным паркетным полом и коричневым полом без камина с

На фото: гостиная-столовая в стиле рустика с фасадом камина из бетона и двусторонним камином с
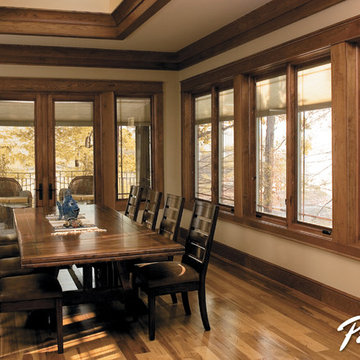
Pella Designer Series snap-in, between-the-glass window fashions coordinate with virtually any dining room décor. You’ll enjoy a cleaner, healthier and safer home and the removable between-the-glass grilles, shades or blinds can be changed in a snap.
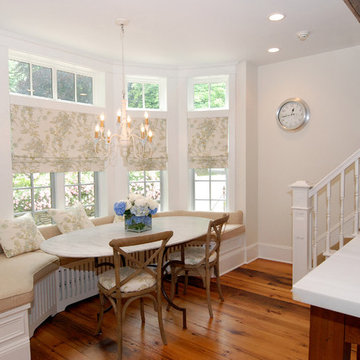
Стильный дизайн: большая кухня-столовая в стиле рустика с белыми стенами и паркетным полом среднего тона без камина - последний тренд
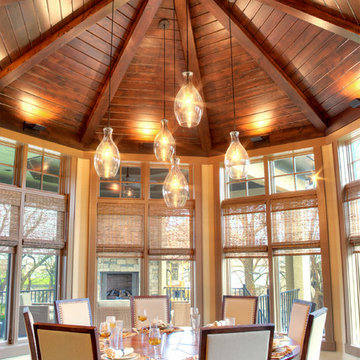
Источник вдохновения для домашнего уюта: столовая в стиле рустика с паркетным полом среднего тона

Photography - LongViews Studios
Стильный дизайн: огромная кухня-столовая в стиле рустика с коричневыми стенами, коричневым полом и темным паркетным полом - последний тренд
Стильный дизайн: огромная кухня-столовая в стиле рустика с коричневыми стенами, коричневым полом и темным паркетным полом - последний тренд
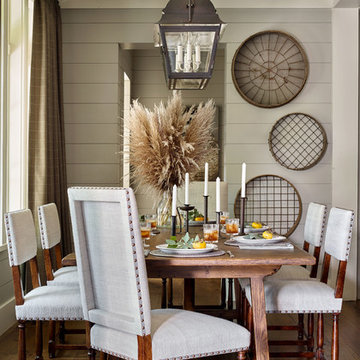
Emily Followill
Пример оригинального дизайна: столовая в стиле рустика с серыми стенами, темным паркетным полом и коричневым полом
Пример оригинального дизайна: столовая в стиле рустика с серыми стенами, темным паркетным полом и коричневым полом
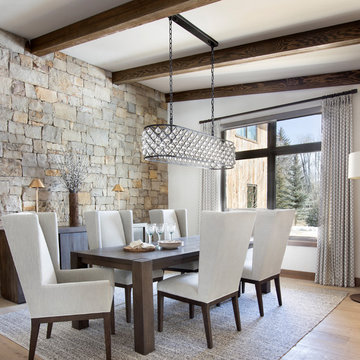
Идея дизайна: столовая в стиле рустика с белыми стенами, светлым паркетным полом и бежевым полом

Пример оригинального дизайна: кухня-столовая среднего размера в стиле рустика с белыми стенами, паркетным полом среднего тона, стандартным камином, фасадом камина из камня и коричневым полом

The lighting design in this rustic barn with a modern design was the designed and built by lighting designer Mike Moss. This was not only a dream to shoot because of my love for rustic architecture but also because the lighting design was so well done it was a ease to capture. Photography by Vernon Wentz of Ad Imagery
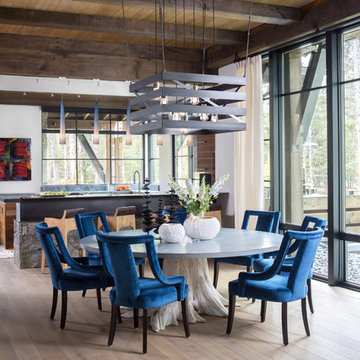
Emily Minton Redfield
Свежая идея для дизайна: кухня-столовая в стиле рустика с светлым паркетным полом, бежевым полом и балками на потолке - отличное фото интерьера
Свежая идея для дизайна: кухня-столовая в стиле рустика с светлым паркетным полом, бежевым полом и балками на потолке - отличное фото интерьера

Dining and living of this rustic cottage by Sisson Dupont and Carder. Neutral and grays.
На фото: маленькая гостиная-столовая в стиле рустика с серыми стенами, деревянным полом, стандартным камином, фасадом камина из камня и коричневым полом для на участке и в саду с
На фото: маленькая гостиная-столовая в стиле рустика с серыми стенами, деревянным полом, стандартным камином, фасадом камина из камня и коричневым полом для на участке и в саду с
Столовая в стиле рустика – фото дизайна интерьера
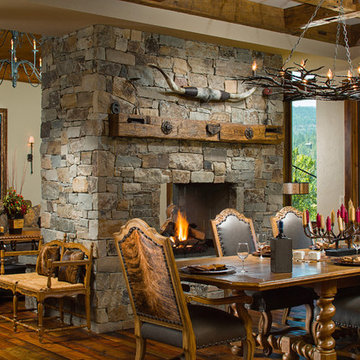
На фото: большая гостиная-столовая в стиле рустика с бежевыми стенами, темным паркетным полом, стандартным камином и фасадом камина из камня
1
