Столовая с сводчатым потолком – фото дизайна интерьера
Сортировать:
Бюджет
Сортировать:Популярное за сегодня
1 - 20 из 49 фото
1 из 3

Open plan kitchen diner with plywood floor-to-ceiling feature storage wall. Pendant lighting over dining table.
Пример оригинального дизайна: маленькая гостиная-столовая в современном стиле с паркетным полом среднего тона, коричневым полом, белыми стенами, сводчатым потолком и деревянными стенами для на участке и в саду
Пример оригинального дизайна: маленькая гостиная-столовая в современном стиле с паркетным полом среднего тона, коричневым полом, белыми стенами, сводчатым потолком и деревянными стенами для на участке и в саду
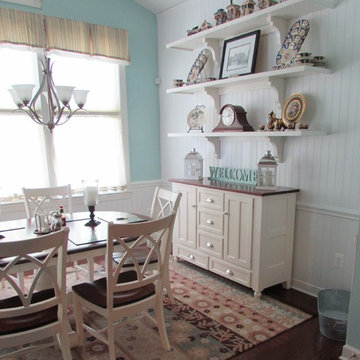
На фото: кухня-столовая среднего размера в классическом стиле с белыми стенами, темным паркетным полом, коричневым полом, сводчатым потолком и стенами из вагонки без камина
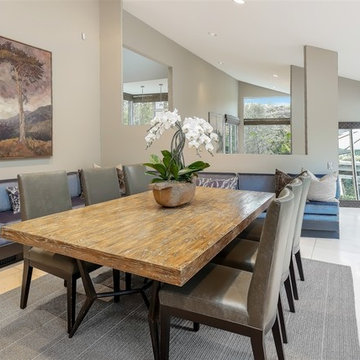
Источник вдохновения для домашнего уюта: большая кухня-столовая в стиле фьюжн с серыми стенами, бежевым полом, сводчатым потолком и полом из травертина без камина

This project included the total interior remodeling and renovation of the Kitchen, Living, Dining and Family rooms. The Dining and Family rooms switched locations, and the Kitchen footprint expanded, with a new larger opening to the new front Family room. New doors were added to the kitchen, as well as a gorgeous buffet cabinetry unit - with windows behind the upper glass-front cabinets.

The curved wall in the window side of this dining area creates a large and wide look. While the windows allow natural light to enter and fill the place with brightness and warmth in daytime, and the fireplace and chandelier offers comfort and radiance in a cold night.
Built by ULFBUILT - General contractor of custom homes in Vail and Beaver Creek. Contact us today to learn more.

Пример оригинального дизайна: огромная столовая в стиле кантри с с кухонным уголком, бежевыми стенами, стандартным камином, фасадом камина из кирпича, сводчатым потолком и кирпичными стенами
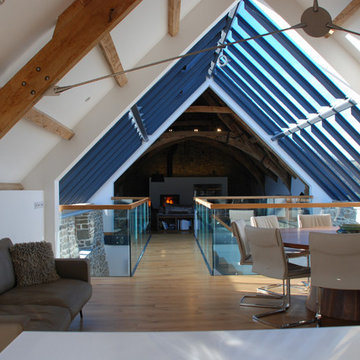
One of the only surviving examples of a 14thC agricultural building of this type in Cornwall, the ancient Grade II*Listed Medieval Tithe Barn had fallen into dereliction and was on the National Buildings at Risk Register. Numerous previous attempts to obtain planning consent had been unsuccessful, but a detailed and sympathetic approach by The Bazeley Partnership secured the support of English Heritage, thereby enabling this important building to begin a new chapter as a stunning, unique home designed for modern-day living.
A key element of the conversion was the insertion of a contemporary glazed extension which provides a bridge between the older and newer parts of the building. The finished accommodation includes bespoke features such as a new staircase and kitchen and offers an extraordinary blend of old and new in an idyllic location overlooking the Cornish coast.
This complex project required working with traditional building materials and the majority of the stone, timber and slate found on site was utilised in the reconstruction of the barn.
Since completion, the project has been featured in various national and local magazines, as well as being shown on Homes by the Sea on More4.
The project won the prestigious Cornish Buildings Group Main Award for ‘Maer Barn, 14th Century Grade II* Listed Tithe Barn Conversion to Family Dwelling’.
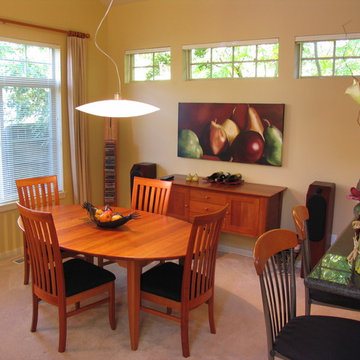
Paint Color & Photos: Renee Adsitt / ColorWhiz Architectural Color Consulting
Pears Original Art: Cedar West
Paint: Phoenix Hammerstrom
Идея дизайна: маленькая гостиная-столовая в современном стиле с зелеными стенами и сводчатым потолком для на участке и в саду
Идея дизайна: маленькая гостиная-столовая в современном стиле с зелеными стенами и сводчатым потолком для на участке и в саду
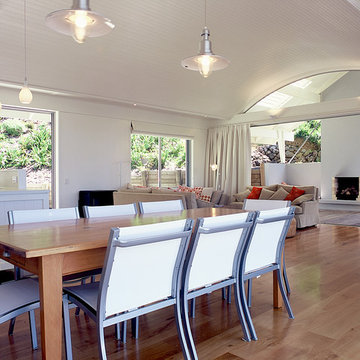
Kitchen, dining and living areas extend out to exterior living porch.
На фото: столовая среднего размера в морском стиле с белыми стенами, светлым паркетным полом, стандартным камином, фасадом камина из штукатурки, сводчатым потолком и стенами из вагонки
На фото: столовая среднего размера в морском стиле с белыми стенами, светлым паркетным полом, стандартным камином, фасадом камина из штукатурки, сводчатым потолком и стенами из вагонки
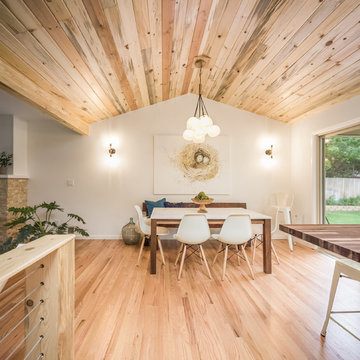
And another view of the new beetle kill pine ceiling. The art is from a local artist and the bench was also made by a local craftsperson.
Идея дизайна: большая гостиная-столовая в современном стиле с светлым паркетным полом и сводчатым потолком
Идея дизайна: большая гостиная-столовая в современном стиле с светлым паркетным полом и сводчатым потолком
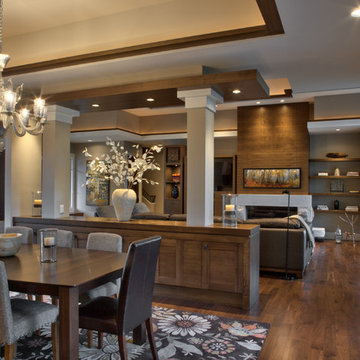
Saari & Forrai Photography
Briarwood II Construction
Идея дизайна: большая кухня-столовая в стиле модернизм с белыми стенами, паркетным полом среднего тона, горизонтальным камином, фасадом камина из камня, коричневым полом и сводчатым потолком
Идея дизайна: большая кухня-столовая в стиле модернизм с белыми стенами, паркетным полом среднего тона, горизонтальным камином, фасадом камина из камня, коричневым полом и сводчатым потолком
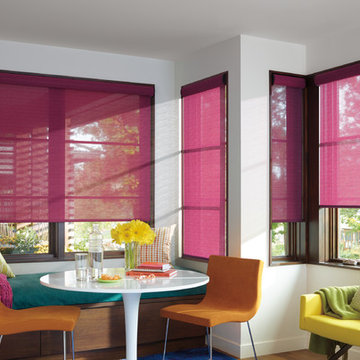
Стильный дизайн: столовая в стиле неоклассика (современная классика) с с кухонным уголком, белыми стенами, темным паркетным полом, коричневым полом и сводчатым потолком без камина - последний тренд
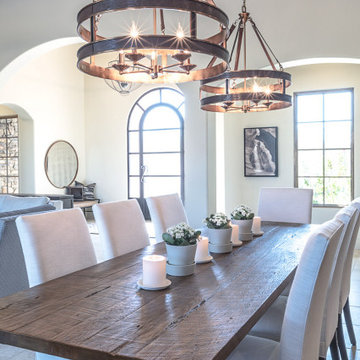
Rustic pedestal harvest table with linen side and host chairs. Double gold and leather pendant chandeliers.
Свежая идея для дизайна: большая гостиная-столовая с бежевыми стенами, полом из керамогранита, бежевым полом и сводчатым потолком - отличное фото интерьера
Свежая идея для дизайна: большая гостиная-столовая с бежевыми стенами, полом из керамогранита, бежевым полом и сводчатым потолком - отличное фото интерьера
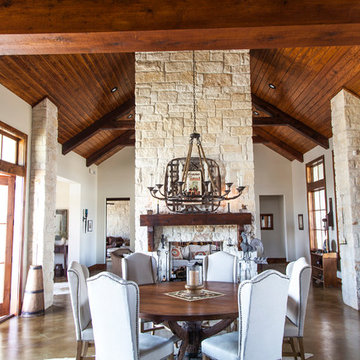
This open concept craftsman style home features a two-sided fireplace with limestone hearth and cedar beam mantel. The vaulted ceilings with exposed cedar beams and trusses compliment the focal point and tie together the kitchen, dining, and living areas.
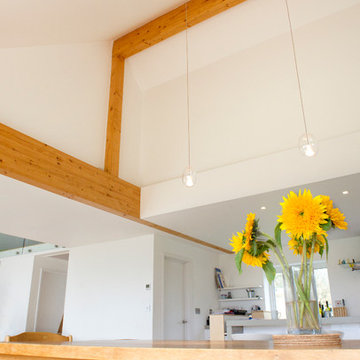
A contemporary home design for clients that featured south-facing balconies maximising the sea views, whilst also creating a blend of outdoor and indoor rooms. The spacious and light interior incorporates a central staircase with floating stairs and glazed balustrades.
Revealed wood beams against the white contemporary interior, along with the wood burner, add traditional touches to the home, juxtaposing the old and the new.
Photographs: Alison White
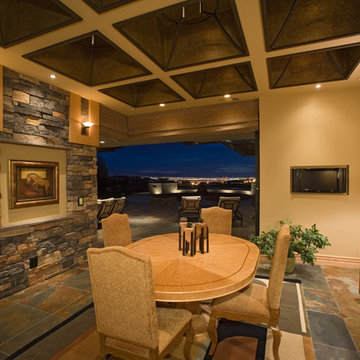
Стильный дизайн: огромная столовая в стиле кантри с с кухонным уголком, бежевыми стенами, стандартным камином, фасадом камина из кирпича, сводчатым потолком и кирпичными стенами - последний тренд
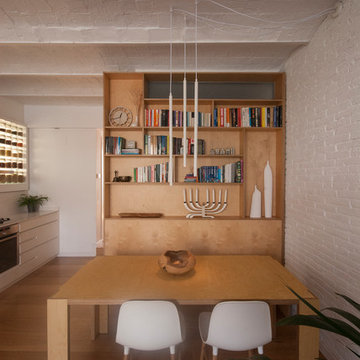
Elena Poropat
Стильный дизайн: кухня-столовая среднего размера в скандинавском стиле с белыми стенами, паркетным полом среднего тона, сводчатым потолком и кирпичными стенами - последний тренд
Стильный дизайн: кухня-столовая среднего размера в скандинавском стиле с белыми стенами, паркетным полом среднего тона, сводчатым потолком и кирпичными стенами - последний тренд
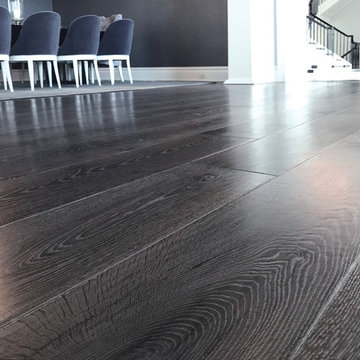
Masterful design and modern luxury are uniquely embodied in this study of light and dark. The great room features a spectacular view of the lake through a wall of windows under a vaulted ceiling. Floor: 9-1/2” wide-plank Vintage French Oak | Rustic Character | Victorian Collection hand scraped | pillowed edge | color Black Sea | Satin Hardwax Oil. For more information please email us at: sales@signaturehardwoods.com
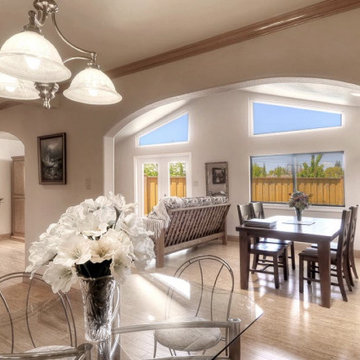
Dining Room with bamboo floors, and oak base viewing into the Great Room through modified archway.
Идея дизайна: гостиная-столовая в классическом стиле с бежевыми стенами, полом из бамбука, коричневым полом и сводчатым потолком
Идея дизайна: гостиная-столовая в классическом стиле с бежевыми стенами, полом из бамбука, коричневым полом и сводчатым потолком

This Italian Villa breakfast nook features a round wood table decorated with floral that seats 6 in upholstered leather slingback chairs. A chandelier hangs from the center of the vaulted dome ceiling, and a built-in fireplace sits on the side of the table.
Столовая с сводчатым потолком – фото дизайна интерьера
1