Столовая с темным паркетным полом – фото дизайна интерьера
Сортировать:
Бюджет
Сортировать:Популярное за сегодня
1 - 20 из 18 350 фото
1 из 3
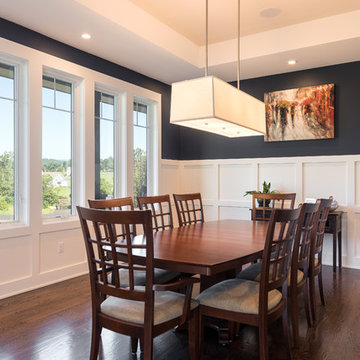
Пример оригинального дизайна: отдельная столовая среднего размера в стиле неоклассика (современная классика) с черными стенами, темным паркетным полом и коричневым полом
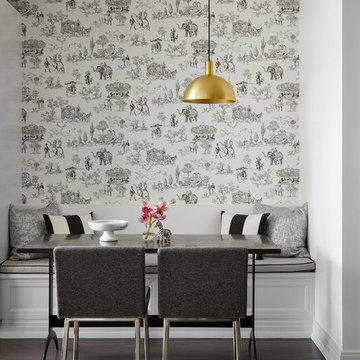
На фото: столовая среднего размера в стиле неоклассика (современная классика) с разноцветными стенами, темным паркетным полом и коричневым полом с
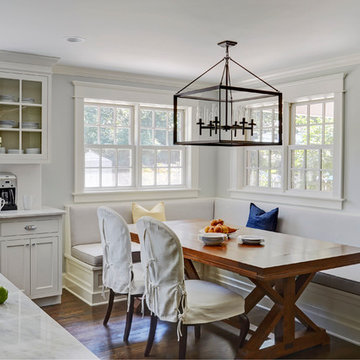
Free ebook, Creating the Ideal Kitchen. DOWNLOAD NOW
Our clients and their three teenage kids had outgrown the footprint of their existing home and felt they needed some space to spread out. They came in with a couple of sets of drawings from different architects that were not quite what they were looking for, so we set out to really listen and try to provide a design that would meet their objectives given what the space could offer.
We started by agreeing that a bump out was the best way to go and then decided on the size and the floor plan locations of the mudroom, powder room and butler pantry which were all part of the project. We also planned for an eat-in banquette that is neatly tucked into the corner and surrounded by windows providing a lovely spot for daily meals.
The kitchen itself is L-shaped with the refrigerator and range along one wall, and the new sink along the exterior wall with a large window overlooking the backyard. A large island, with seating for five, houses a prep sink and microwave. A new opening space between the kitchen and dining room includes a butler pantry/bar in one section and a large kitchen pantry in the other. Through the door to the left of the main sink is access to the new mudroom and powder room and existing attached garage.
White inset cabinets, quartzite countertops, subway tile and nickel accents provide a traditional feel. The gray island is a needed contrast to the dark wood flooring. Last but not least, professional appliances provide the tools of the trade needed to make this one hardworking kitchen.
Designed by: Susan Klimala, CKD, CBD
Photography by: Mike Kaskel
For more information on kitchen and bath design ideas go to: www.kitchenstudio-ge.com
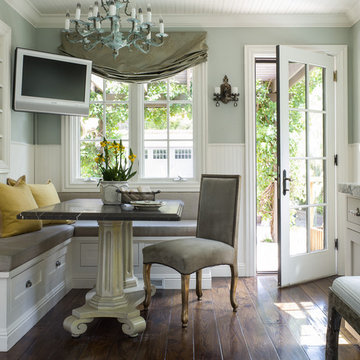
Photographed by David Duncan Livingston
На фото: кухня-столовая в классическом стиле с темным паркетным полом
На фото: кухня-столовая в классическом стиле с темным паркетным полом
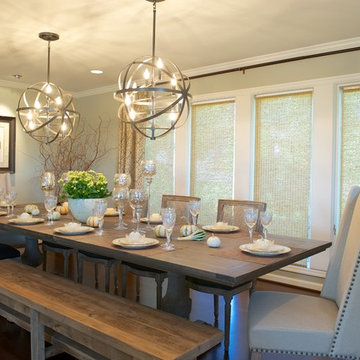
New dining room, with farmstyle trestle table. New custom window panels soften this room. Overall palette of soft butter, gray, and white. Perfect for holiday parties and family gatherings.

This lovely home sits in one of the most pristine and preserved places in the country - Palmetto Bluff, in Bluffton, SC. The natural beauty and richness of this area create an exceptional place to call home or to visit. The house lies along the river and fits in perfectly with its surroundings.
4,000 square feet - four bedrooms, four and one-half baths
All photos taken by Rachael Boling Photography

New Construction-
The big challenge of this kitchen was the lack of wall cabinet space due to the large number of windows, and the client’s desire to have furniture in the kitchen . The view over a private lake is worth the trade, but finding a place to put dishes and glasses became problematic. The house was designed by Architect, Jack Jenkins and he allowed for a walk in pantry around the corner that accommodates smaller countertop appliances, food and a second refrigerator. Back at the Kitchen, Dishes & glasses were placed in drawers that were customized to accommodate taller tumblers. Base cabinets included rollout drawers to maximize the storage. The bookcase acts as a mini-drop off for keys on the way out the door. A second oven was placed on the island, so the microwave could be placed higher than countertop level on one of the only walls in the kitchen. Wall space was exclusively dedicated to appliances. The furniture pcs in the kitchen was selected and designed into the plan with dish storage in mind, but feels spontaneous in this casual and warm space.
Homeowners have grown children, who are often home. Their extended family is very large family. Father’s Day they had a small gathering of 24 people, so the kitchen was the heart of activity. The house has a very restful feel and casually entertain often.Multiple work zones for multiple people. Plenty of space to lay out buffet style meals for large gatherings.Sconces at window, slat board walls, brick tile backsplash,
Bathroom Vanity, Mudroom, & Kitchen Space designed by Tara Hutchens CKB, CBD (Designer at Splash Kitchens & Baths) Finishes and Styling by Cathy Winslow (owner of Splash Kitchens & Baths) Photos by Tom Harper.

Merrick Ales Photography
Стильный дизайн: маленькая столовая в современном стиле с разноцветными стенами и темным паркетным полом без камина для на участке и в саду - последний тренд
Стильный дизайн: маленькая столовая в современном стиле с разноцветными стенами и темным паркетным полом без камина для на участке и в саду - последний тренд
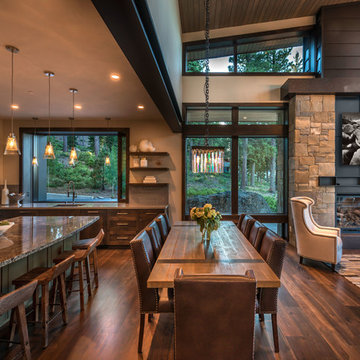
Kelly and Stone Architects
Свежая идея для дизайна: гостиная-столовая в стиле рустика с бежевыми стенами, темным паркетным полом и коричневым полом - отличное фото интерьера
Свежая идея для дизайна: гостиная-столовая в стиле рустика с бежевыми стенами, темным паркетным полом и коричневым полом - отличное фото интерьера

Источник вдохновения для домашнего уюта: маленькая кухня-столовая в стиле кантри с бежевыми стенами, темным паркетным полом и коричневым полом без камина для на участке и в саду
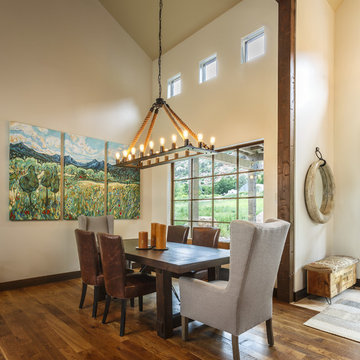
Источник вдохновения для домашнего уюта: гостиная-столовая в стиле кантри с бежевыми стенами, темным паркетным полом и коричневым полом
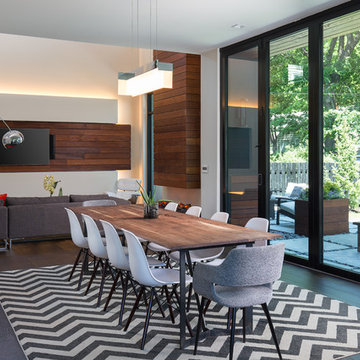
Matthew Anderson
Идея дизайна: гостиная-столовая среднего размера в стиле модернизм с белыми стенами, темным паркетным полом, горизонтальным камином, фасадом камина из дерева и коричневым полом
Идея дизайна: гостиная-столовая среднего размера в стиле модернизм с белыми стенами, темным паркетным полом, горизонтальным камином, фасадом камина из дерева и коричневым полом

The new dining room while open, has an intimate feel and features a unique “ribbon” light fixture.
Robert Vente Photography
Свежая идея для дизайна: гостиная-столовая среднего размера в стиле ретро с белыми стенами, темным паркетным полом, двусторонним камином, серым полом и фасадом камина из плитки - отличное фото интерьера
Свежая идея для дизайна: гостиная-столовая среднего размера в стиле ретро с белыми стенами, темным паркетным полом, двусторонним камином, серым полом и фасадом камина из плитки - отличное фото интерьера
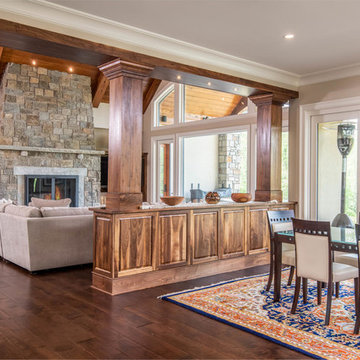
Пример оригинального дизайна: кухня-столовая среднего размера в классическом стиле с бежевыми стенами, темным паркетным полом и коричневым полом без камина
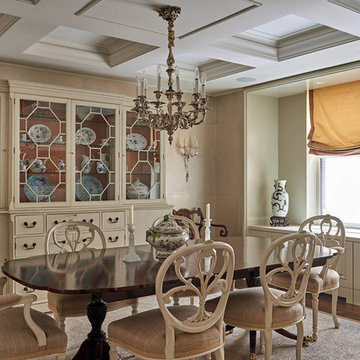
Свежая идея для дизайна: кухня-столовая среднего размера в классическом стиле с бежевыми стенами, темным паркетным полом и коричневым полом без камина - отличное фото интерьера
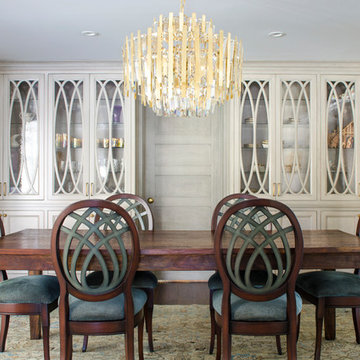
Пример оригинального дизайна: отдельная столовая в классическом стиле с белыми стенами и темным паркетным полом без камина
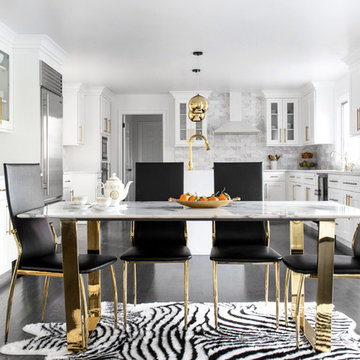
Raquel Langworthy
Источник вдохновения для домашнего уюта: кухня-столовая в стиле неоклассика (современная классика) с белыми стенами, темным паркетным полом и черным полом
Источник вдохновения для домашнего уюта: кухня-столовая в стиле неоклассика (современная классика) с белыми стенами, темным паркетным полом и черным полом
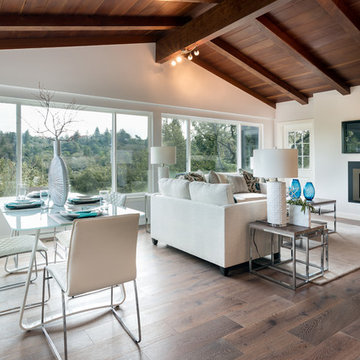
Стильный дизайн: гостиная-столовая в стиле неоклассика (современная классика) с белыми стенами, темным паркетным полом, стандартным камином и фасадом камина из металла - последний тренд
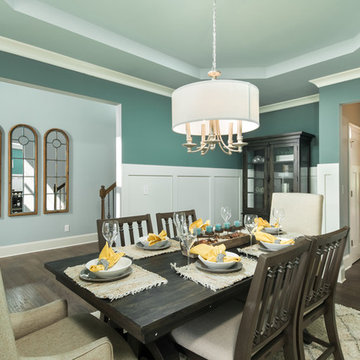
Пример оригинального дизайна: отдельная столовая среднего размера в стиле неоклассика (современная классика) с зелеными стенами, темным паркетным полом и коричневым полом
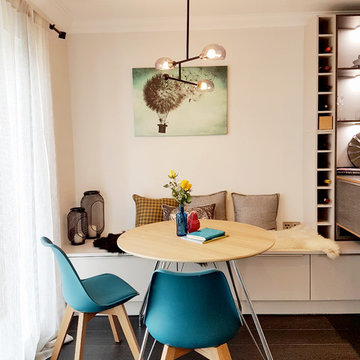
На фото: маленькая кухня-столовая в современном стиле с серыми стенами, темным паркетным полом и черным полом для на участке и в саду с
Столовая с темным паркетным полом – фото дизайна интерьера
1