Столовая с кессонным потолком – фото дизайна интерьера
Сортировать:
Бюджет
Сортировать:Популярное за сегодня
1 - 20 из 46 фото
1 из 3
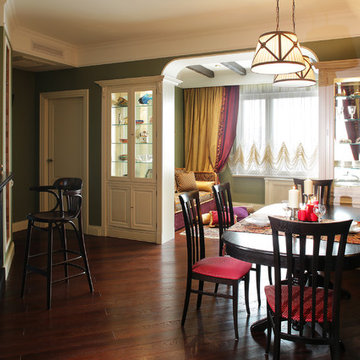
дизайнер Татьяна Красикова
Идея дизайна: большая кухня-столовая в стиле фьюжн с зелеными стенами, деревянным полом, коричневым полом и кессонным потолком без камина
Идея дизайна: большая кухня-столовая в стиле фьюжн с зелеными стенами, деревянным полом, коричневым полом и кессонным потолком без камина

Traditional formal dining, moldings, fireplace, marble surround gas fireplace, dark hardwood floors
Идея дизайна: большая гостиная-столовая в классическом стиле с синими стенами, темным паркетным полом, стандартным камином, фасадом камина из камня, коричневым полом и кессонным потолком
Идея дизайна: большая гостиная-столовая в классическом стиле с синими стенами, темным паркетным полом, стандартным камином, фасадом камина из камня, коричневым полом и кессонным потолком

Saari & Forrai Photography
MSI Custom Homes, LLC
Пример оригинального дизайна: большая кухня-столовая в стиле кантри с белыми стенами, паркетным полом среднего тона, коричневым полом, кессонным потолком и панелями на части стены без камина
Пример оригинального дизайна: большая кухня-столовая в стиле кантри с белыми стенами, паркетным полом среднего тона, коричневым полом, кессонным потолком и панелями на части стены без камина

Spacecrafting Photography
На фото: огромная гостиная-столовая в классическом стиле с белыми стенами, темным паркетным полом, кессонным потолком и панелями на части стены с
На фото: огромная гостиная-столовая в классическом стиле с белыми стенами, темным паркетным полом, кессонным потолком и панелями на части стены с
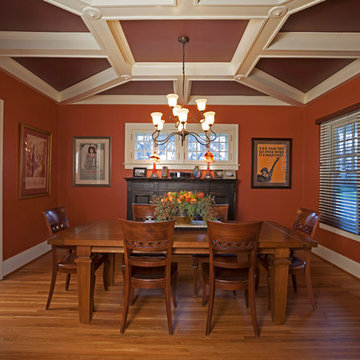
The dining room was blessed with coffered ceilings so Dan David Design chose paint colors to make it the focal point of the room.
Источник вдохновения для домашнего уюта: отдельная столовая среднего размера в стиле кантри с оранжевыми стенами, светлым паркетным полом, коричневым полом и кессонным потолком без камина
Источник вдохновения для домашнего уюта: отдельная столовая среднего размера в стиле кантри с оранжевыми стенами, светлым паркетным полом, коричневым полом и кессонным потолком без камина
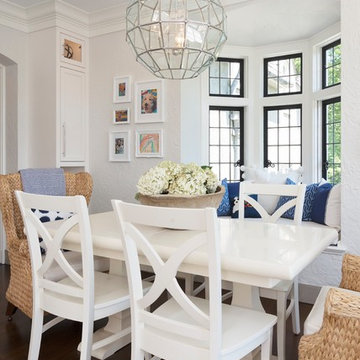
The dining space, connected to the kitchen offers the same bright white cabinets and additional bench seating.
Стильный дизайн: огромная кухня-столовая в классическом стиле с темным паркетным полом, коричневым полом и кессонным потолком - последний тренд
Стильный дизайн: огромная кухня-столовая в классическом стиле с темным паркетным полом, коричневым полом и кессонным потолком - последний тренд
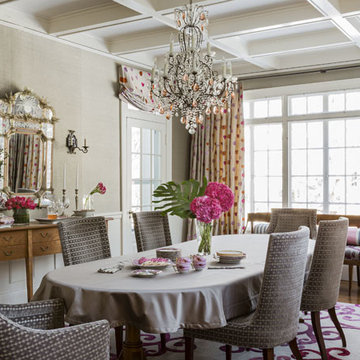
Michael J. Lee Photography
Идея дизайна: кухня-столовая в современном стиле с бежевыми стенами, паркетным полом среднего тона, кессонным потолком и панелями на стенах
Идея дизайна: кухня-столовая в современном стиле с бежевыми стенами, паркетным полом среднего тона, кессонным потолком и панелями на стенах
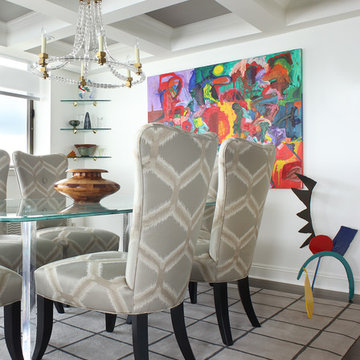
A custom hand-knotted area rug with a pattern of squares echoes the newly-added coffered ceiling above. Recessed lighting provides additional lighting and the gray ceiling coordinates with the fabrics . The chandelier creates another focal point, with square glass beads and brass elements in contrast to nickel tones throughout. Floating glass shelves with brass supports flank the resident artist's original artwork and display cherished collections.
Photography Peter Rymwid

Transitional dining room. Grasscloth wallpaper. Glass loop chandelier. Geometric area rug. Custom window treatments, custom upholstered host chairs
Jodie O Designs, photo by Peter Rymwid
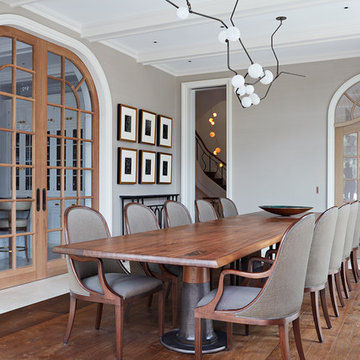
Originally built in 1929 and designed by famed architect Albert Farr who was responsible for the Wolf House that was built for Jack London in Glen Ellen, this building has always had tremendous historical significance. In keeping with tradition, the new design incorporates intricate plaster crown moulding details throughout with a splash of contemporary finishes lining the corridors. From venetian plaster finishes to German engineered wood flooring this house exhibits a delightful mix of traditional and contemporary styles. Many of the rooms contain reclaimed wood paneling, discretely faux-finished Trufig outlets and a completely integrated Savant Home Automation system. Equipped with radiant flooring and forced air-conditioning on the upper floors as well as a full fitness, sauna and spa recreation center at the basement level, this home truly contains all the amenities of modern-day living. The primary suite area is outfitted with floor to ceiling Calacatta stone with an uninterrupted view of the Golden Gate bridge from the bathtub. This building is a truly iconic and revitalized space.
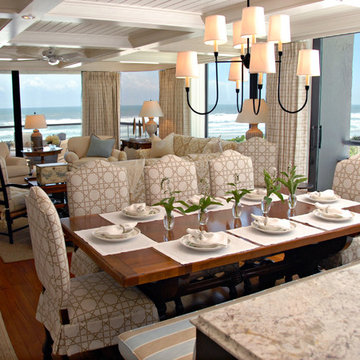
In this renovation project, in addition to the interior design, we developed the interior architecture and managed the construction process. We changed entrances, altered ceilings, moved walls and determined all interior materials and patterns. Our goal was to replace the dated, “cookie-cutter,” builder-grade condo with the charming architecture of a beach cottage.
Aubry Reel Photography

This dining room is from a custom home in North York, in the Greater Toronto Area. It was designed and built by bespoke luxury custom home builder Avvio Fine Homes in 2015. The dining room is an open concept, looking onto the living room, foyer, stairs, and hall to the office, kitchen and family room. It features a waffled ceiling, wainscoting and red oak hardwood flooring. It also adjoins the servery, connecting it to the kitchen.
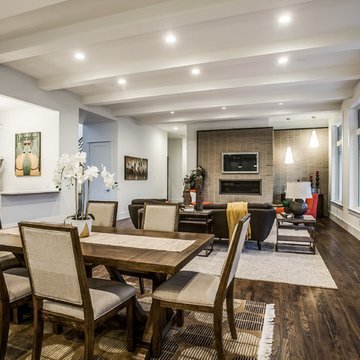
Step into the expansive dining room, seamlessly integrated into the open concept layout of the home. This grand room welcomes guests with its spaciousness and elegance. Adjacent to the dining area, a sleek wet bar offers convenience and style, perfect for entertaining and socializing.
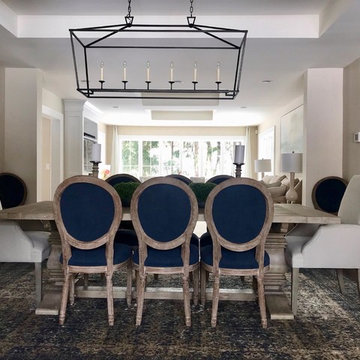
We had so much fun decorating this space. No detail was too small for Nicole and she understood it would not be completed with every detail for a couple of years, but also that taking her time to fill her home with items of quality that reflected her taste and her families needs were the most important issues. As you can see, her family has settled in.

This 6,000sf luxurious custom new construction 5-bedroom, 4-bath home combines elements of open-concept design with traditional, formal spaces, as well. Tall windows, large openings to the back yard, and clear views from room to room are abundant throughout. The 2-story entry boasts a gently curving stair, and a full view through openings to the glass-clad family room. The back stair is continuous from the basement to the finished 3rd floor / attic recreation room.
The interior is finished with the finest materials and detailing, with crown molding, coffered, tray and barrel vault ceilings, chair rail, arched openings, rounded corners, built-in niches and coves, wide halls, and 12' first floor ceilings with 10' second floor ceilings.
It sits at the end of a cul-de-sac in a wooded neighborhood, surrounded by old growth trees. The homeowners, who hail from Texas, believe that bigger is better, and this house was built to match their dreams. The brick - with stone and cast concrete accent elements - runs the full 3-stories of the home, on all sides. A paver driveway and covered patio are included, along with paver retaining wall carved into the hill, creating a secluded back yard play space for their young children.
Project photography by Kmieick Imagery.

Стильный дизайн: большая гостиная-столовая в стиле кантри с белыми стенами, темным паркетным полом, стандартным камином, фасадом камина из дерева, разноцветным полом, кессонным потолком и панелями на стенах - последний тренд
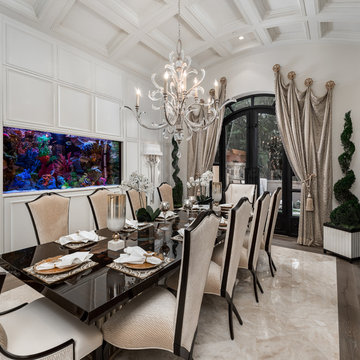
We love this dining rooms design featuring a wood and marble floor, a coffered ceiling and custom molding & millwork throughout.
На фото: огромная отдельная столовая в стиле шебби-шик с белыми стенами, паркетным полом среднего тона, стандартным камином, фасадом камина из камня, коричневым полом, кессонным потолком и панелями на части стены
На фото: огромная отдельная столовая в стиле шебби-шик с белыми стенами, паркетным полом среднего тона, стандартным камином, фасадом камина из камня, коричневым полом, кессонным потолком и панелями на части стены
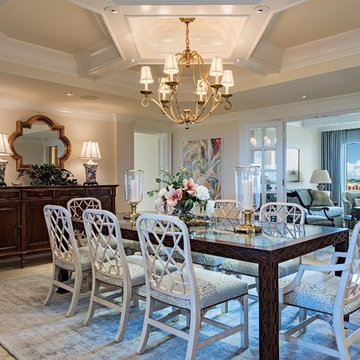
Источник вдохновения для домашнего уюта: большая кухня-столовая в классическом стиле с полом из керамической плитки, бежевым полом, серыми стенами и кессонным потолком без камина
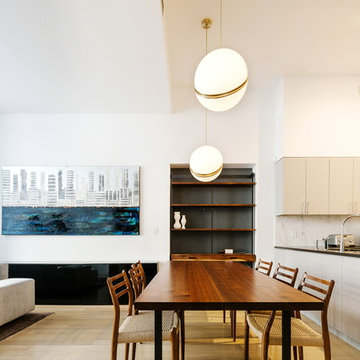
We focused on creating powerful statements with decorative and architectural lighting, to illuminate a space otherwise largely devoid of natural light.
We were honored to be interviewed about the project and how to incorporate unique and centerpiece lighting in Interior Design and Renovations by Brick Underground.
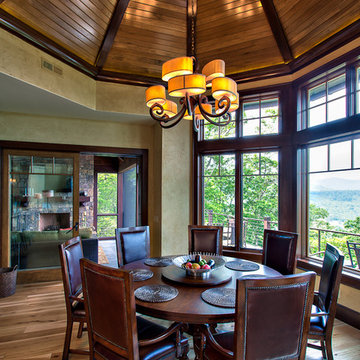
Kevin Meechan
Идея дизайна: большая гостиная-столовая в стиле кантри с бежевыми стенами, светлым паркетным полом, коричневым полом и кессонным потолком
Идея дизайна: большая гостиная-столовая в стиле кантри с бежевыми стенами, светлым паркетным полом, коричневым полом и кессонным потолком
Столовая с кессонным потолком – фото дизайна интерьера
1