Стиль Ретро – огромные квартиры и дома
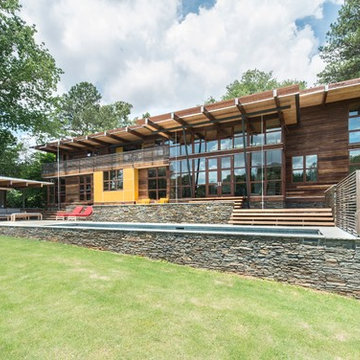
The southern facade faces an extensive lawn sloping to the golf course and views of wooded piedmont hills beyond. Hillside nestles into the natural contours of the site stepping down from the living areas with "trays" comprised of the lounging deck, social patio, lap pool then lawn.
Extensive eaves provide passive solar shading of living area and bedroom south-facing, view-oriented glazing. Rain chains direct roof runoff to stone filled collectors and an underground site drainage system. No gutters on this house!
Extensive eaves shelter living area and bedroom view oriented glazing.
Photography: Fredrik Brauer
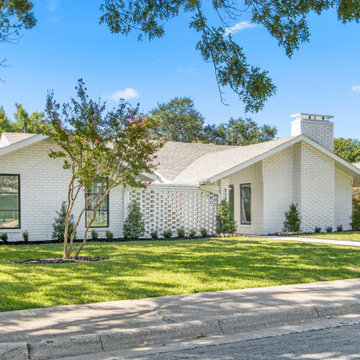
Experience the latest renovation by TK Homes with captivating Mid Century contemporary design by Jessica Koltun Home. Offering a rare opportunity in the Preston Hollow neighborhood, this single story ranch home situated on a prime lot has been superbly rebuilt to new construction specifications for an unparalleled showcase of quality and style. The mid century inspired color palette of textured whites and contrasting blacks flow throughout the wide-open floor plan features a formal dining, dedicated study, and Kitchen Aid Appliance Chef's kitchen with 36in gas range, and double island. Retire to your owner's suite with vaulted ceilings, an oversized shower completely tiled in Carrara marble, and direct access to your private courtyard. Three private outdoor areas offer endless opportunities for entertaining. Designer amenities include white oak millwork, tongue and groove shiplap, marble countertops and tile, and a high end lighting, plumbing, & hardware.
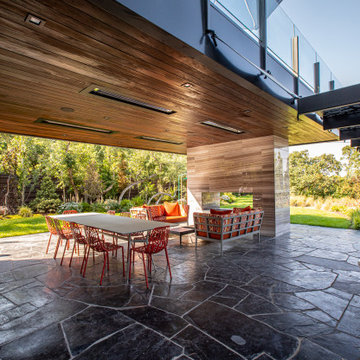
Outdoor dining room with large open fireplace and wood ceilings.
Идея дизайна: огромный двор на заднем дворе в стиле ретро с летней кухней, покрытием из каменной брусчатки и навесом
Идея дизайна: огромный двор на заднем дворе в стиле ретро с летней кухней, покрытием из каменной брусчатки и навесом
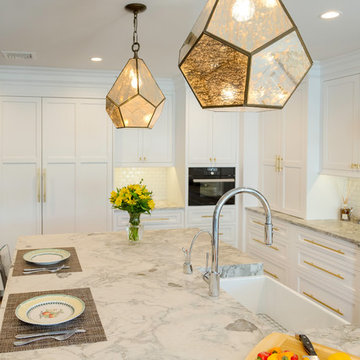
3 ½ inch buildup Quartzite island countertop creates an industrial feel, while the window bench adds warmth while still maximizing space
Идея дизайна: огромная угловая кухня в стиле ретро с обеденным столом, с полувстраиваемой мойкой (с передним бортиком), фасадами с декоративным кантом, белыми фасадами, столешницей из кварцита, белым фартуком, фартуком из керамогранитной плитки, техникой из нержавеющей стали, паркетным полом среднего тона, островом, коричневым полом и серой столешницей
Идея дизайна: огромная угловая кухня в стиле ретро с обеденным столом, с полувстраиваемой мойкой (с передним бортиком), фасадами с декоративным кантом, белыми фасадами, столешницей из кварцита, белым фартуком, фартуком из керамогранитной плитки, техникой из нержавеющей стали, паркетным полом среднего тона, островом, коричневым полом и серой столешницей
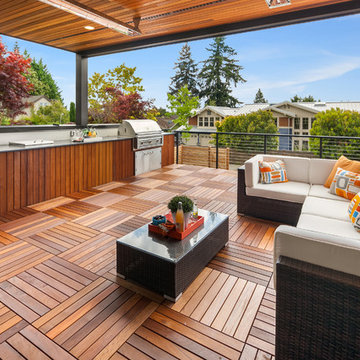
Roofed deck with outdoor kitchen and seating area with parquet flooring.
Свежая идея для дизайна: огромная терраса в стиле ретро с навесом, металлическими перилами и летней кухней - отличное фото интерьера
Свежая идея для дизайна: огромная терраса в стиле ретро с навесом, металлическими перилами и летней кухней - отличное фото интерьера
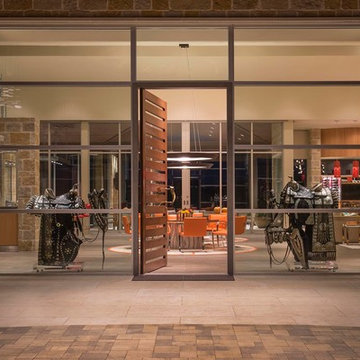
Danny Piassick
Источник вдохновения для домашнего уюта: огромная входная дверь в стиле ретро с бежевыми стенами, полом из керамогранита, поворотной входной дверью и входной дверью из дерева среднего тона
Источник вдохновения для домашнего уюта: огромная входная дверь в стиле ретро с бежевыми стенами, полом из керамогранита, поворотной входной дверью и входной дверью из дерева среднего тона
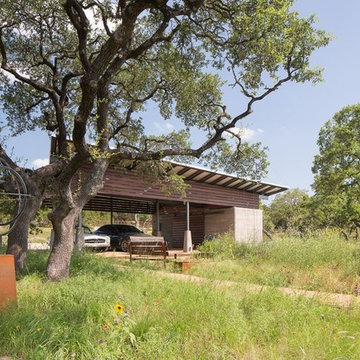
На фото: огромный отдельно стоящий гараж в стиле ретро с навесом для автомобилей для трех машин с
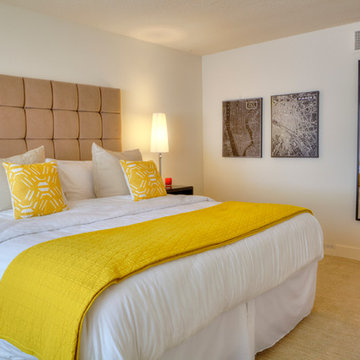
Alex Kirkwood
Идея дизайна: огромная гостевая спальня (комната для гостей) в стиле ретро с белыми стенами и ковровым покрытием
Идея дизайна: огромная гостевая спальня (комната для гостей) в стиле ретро с белыми стенами и ковровым покрытием
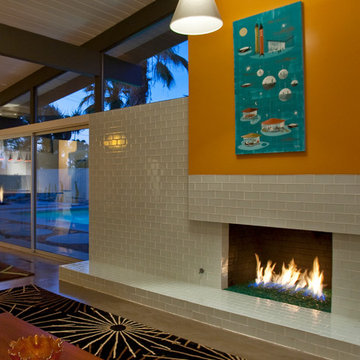
Lance Gerber, Nuvue Interactive, LLC
На фото: огромная открытая гостиная комната в стиле ретро с белыми стенами, бетонным полом, стандартным камином, фасадом камина из плитки и телевизором на стене
На фото: огромная открытая гостиная комната в стиле ретро с белыми стенами, бетонным полом, стандартным камином, фасадом камина из плитки и телевизором на стене
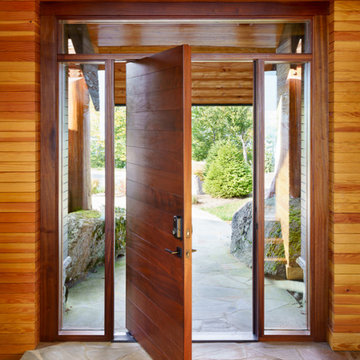
Live Outside.
Edgewood Log Homes.
Sanctuary Home Line.
На фото: огромная прихожая в стиле ретро с
На фото: огромная прихожая в стиле ретро с
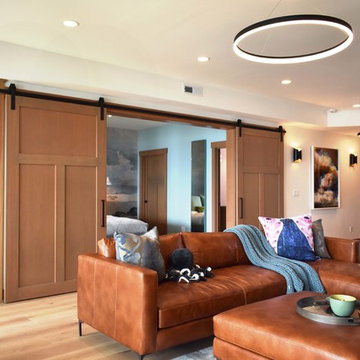
Modern expansive daylight basement features double barn doors in a wood shaker style.
На фото: огромный подвал в стиле ретро с выходом наружу, белыми стенами, паркетным полом среднего тона и серым полом
На фото: огромный подвал в стиле ретро с выходом наружу, белыми стенами, паркетным полом среднего тона и серым полом

Стильный дизайн: огромная открытая гостиная комната в стиле ретро с серыми стенами, бетонным полом, угловым камином, фасадом камина из плитки, мультимедийным центром и серым полом - последний тренд
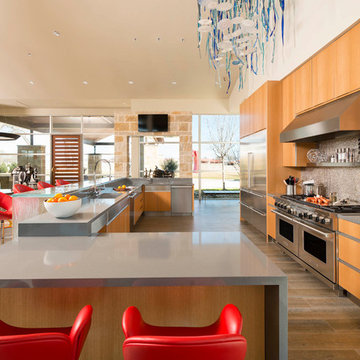
Danny Piassick
На фото: огромная кухня-гостиная в стиле ретро с врезной мойкой, плоскими фасадами, светлыми деревянными фасадами, столешницей из кварцита, фартуком из стеклянной плитки, техникой из нержавеющей стали, полом из керамогранита, коричневым полом и двумя и более островами с
На фото: огромная кухня-гостиная в стиле ретро с врезной мойкой, плоскими фасадами, светлыми деревянными фасадами, столешницей из кварцита, фартуком из стеклянной плитки, техникой из нержавеющей стали, полом из керамогранита, коричневым полом и двумя и более островами с
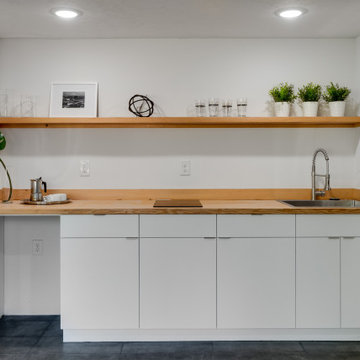
Daylight basement kitchette.
Пример оригинального дизайна: огромная прямая кухня-гостиная в стиле ретро с плоскими фасадами, белыми фасадами, столешницей из кварцевого агломерата, белым фартуком, островом и белой столешницей
Пример оригинального дизайна: огромная прямая кухня-гостиная в стиле ретро с плоскими фасадами, белыми фасадами, столешницей из кварцевого агломерата, белым фартуком, островом и белой столешницей
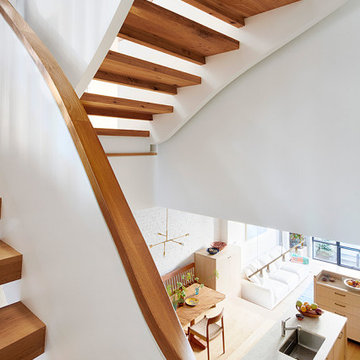
This residence was a complete gut renovation of a 4-story row house in Park Slope, and included a new rear extension and penthouse addition. The owners wished to create a warm, family home using a modern language that would act as a clean canvas to feature rich textiles and items from their world travels. As with most Brooklyn row houses, the existing house suffered from a lack of natural light and connection to exterior spaces, an issue that Principal Brendan Coburn is acutely aware of from his experience re-imagining historic structures in the New York area. The resulting architecture is designed around moments featuring natural light and views to the exterior, of both the private garden and the sky, throughout the house, and a stripped-down language of detailing and finishes allows for the concept of the modern-natural to shine.
Upon entering the home, the kitchen and dining space draw you in with views beyond through the large glazed opening at the rear of the house. An extension was built to allow for a large sunken living room that provides a family gathering space connected to the kitchen and dining room, but remains distinctly separate, with a strong visual connection to the rear garden. The open sculptural stair tower was designed to function like that of a traditional row house stair, but with a smaller footprint. By extending it up past the original roof level into the new penthouse, the stair becomes an atmospheric shaft for the spaces surrounding the core. All types of weather – sunshine, rain, lightning, can be sensed throughout the home through this unifying vertical environment. The stair space also strives to foster family communication, making open living spaces visible between floors. At the upper-most level, a free-form bench sits suspended over the stair, just by the new roof deck, which provides at-ease entertaining. Oak was used throughout the home as a unifying material element. As one travels upwards within the house, the oak finishes are bleached to further degrees as a nod to how light enters the home.
The owners worked with CWB to add their own personality to the project. The meter of a white oak and blackened steel stair screen was designed by the family to read “I love you” in Morse Code, and tile was selected throughout to reference places that hold special significance to the family. To support the owners’ comfort, the architectural design engages passive house technologies to reduce energy use, while increasing air quality within the home – a strategy which aims to respect the environment while providing a refuge from the harsh elements of urban living.
This project was published by Wendy Goodman as her Space of the Week, part of New York Magazine’s Design Hunting on The Cut.
Photography by Kevin Kunstadt
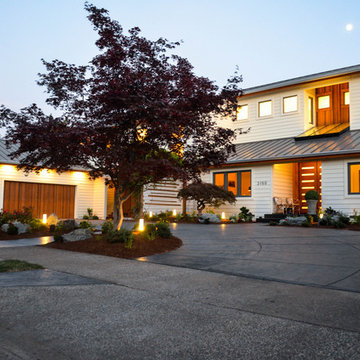
Here is an architecturally built house from the early 1970's which was brought into the new century during this complete home remodel by adding a garage space, new windows triple pane tilt and turn windows, cedar double front doors, clear cedar siding with clear cedar natural siding accents, clear cedar garage doors, galvanized over sized gutters with chain style downspouts, standing seam metal roof, re-purposed arbor/pergola, professionally landscaped yard, and stained concrete driveway, walkways, and steps.
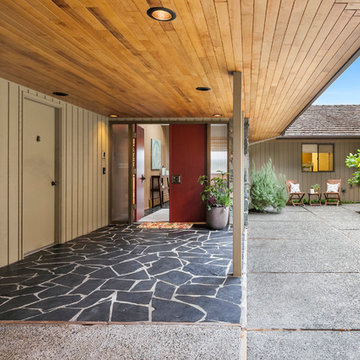
Стильный дизайн: огромная входная дверь в стиле ретро с одностворчатой входной дверью и красной входной дверью - последний тренд
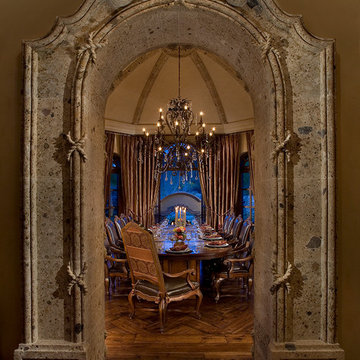
Luxury homes with elegant lighting by Fratantoni Interior Designers.
Follow us on Pinterest, Twitter, Facebook and Instagram for more inspirational photos!
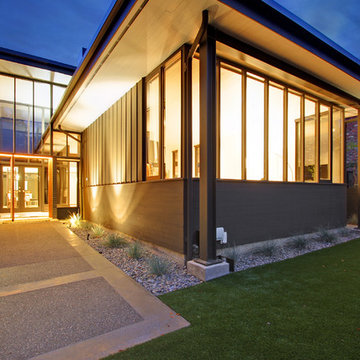
На фото: огромный, двухэтажный, серый частный загородный дом в стиле ретро с комбинированной облицовкой и плоской крышей с
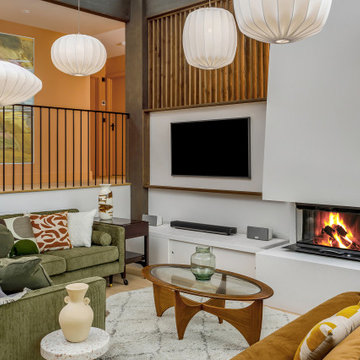
This project was a dream mid-century beach house retreat on the North coast near Padstow.
The client, who is based in London, appointed us to design and project manage the full renovation of this 5-bedroom home away from home. The double-height pitched living space at the centre of the house was once the site of a hotel swimming pool.
It was generous in scale, with panoramic views over the landscape and gave us the opportunity to create five different zones including a large open plan kitchen, dining table for 10, relaxed family lounge area and two dedicated cocktail / evening seating areas.
The palette has a suitably earthy tone with natural timbers, stunning quartz worktops, bespoke metalwork, fluted timber screens, and a central feature log-burning fireplace. We were involved in the project from concept to completion including styling the interior and hand-selecting bespoke artworks and ceramics to add the final finishing flourishes.
A perfect holiday home for relaxation and entertaining!
Стиль Ретро – огромные квартиры и дома
6


















