Стиль Ретро – огромные квартиры и дома
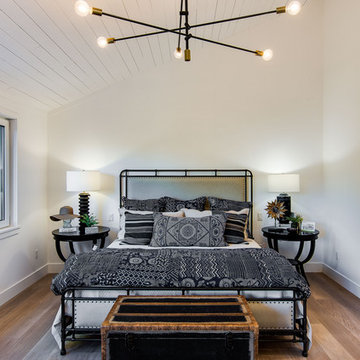
Here is an architecturally built house from the early 1970's which was brought into the new century during this complete home remodel by opening up the main living space with two small additions off the back of the house creating a seamless exterior wall, dropping the floor to one level throughout, exposing the post an beam supports, creating main level on-suite, den/office space, refurbishing the existing powder room, adding a butlers pantry, creating an over sized kitchen with 17' island, refurbishing the existing bedrooms and creating a new master bedroom floor plan with walk in closet, adding an upstairs bonus room off an existing porch, remodeling the existing guest bathroom, and creating an in-law suite out of the existing workshop and garden tool room.
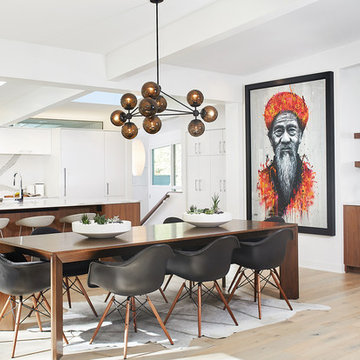
The kitchen features cabinets from Grabill Cabinets in their frameless “Mode” door style in a “Blanco” matte finish. The kitchen island back, coffee bar and floating shelves are also from Grabill Cabinets on Walnut in their “Allspice” finish. The stunning countertops and full slab backsplash are Brittanica quartz from Cambria. The Miele built-in coffee system, steam oven, wall oven, warming drawer, gas range, paneled built-in refrigerator and paneled dishwasher perfectly complement the clean lines of the cabinetry. The Marvel paneled ice machine and paneled wine storage system keep this space ready for entertaining at a moment’s notice.
Builder: J. Peterson Homes.
Interior Designer: Angela Satterlee, Fairly Modern.
Kitchen & Cabinetry Design: TruKitchens.
Cabinets: Grabill Cabinets.
Countertops: Cambria.
Flooring: Century Grand Rapids.
Appliances: Bekins.
Furniture & Home Accessories: MODRN GR.
Photo: Ashley Avila Photography.
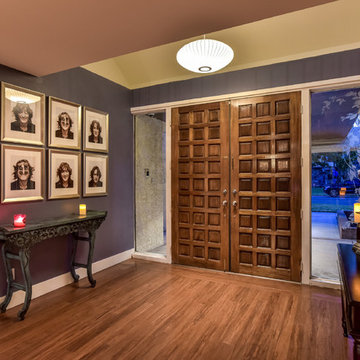
Whole main level features eco frendly, solid bamboo floor.
Photos, Jim Lindstrom.
Свежая идея для дизайна: огромное фойе в стиле ретро с синими стенами, полом из бамбука, двустворчатой входной дверью и входной дверью из темного дерева - отличное фото интерьера
Свежая идея для дизайна: огромное фойе в стиле ретро с синими стенами, полом из бамбука, двустворчатой входной дверью и входной дверью из темного дерева - отличное фото интерьера
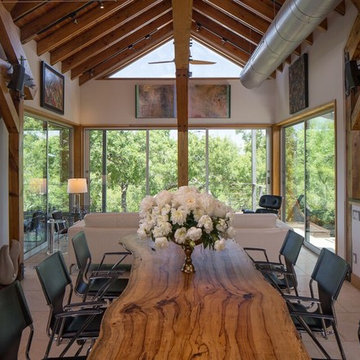
Свежая идея для дизайна: огромная кухня-столовая в стиле ретро с белыми стенами, полом из керамической плитки, стандартным камином и фасадом камина из камня - отличное фото интерьера

Свежая идея для дизайна: огромная открытая гостиная комната в стиле ретро с кирпичным полом, красным полом и акцентной стеной без камина, телевизора - отличное фото интерьера
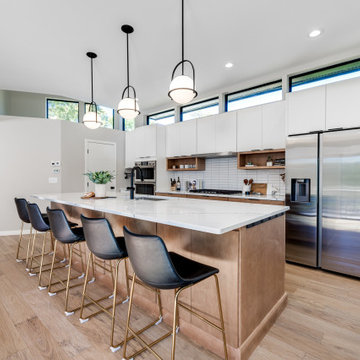
These clients (who were referred by their realtor) are lucky enough to escape the brutal Minnesota winters. They trusted the PID team to remodel their home with Landmark Remodeling while they were away enjoying the sun and escaping the pains of remodeling... dust, noise, so many boxes.
The clients wanted to update without a major remodel. They also wanted to keep some of the warm golden oak in their space...something we are not used to!
We laded on painting the cabinetry, new counters, new back splash, lighting, and floors.
We also refaced the corner fireplace in the living room with a natural stacked stone and mantle.
The powder bath got a little facelift too and convinced another victim... we mean the client that wallpaper was a must.
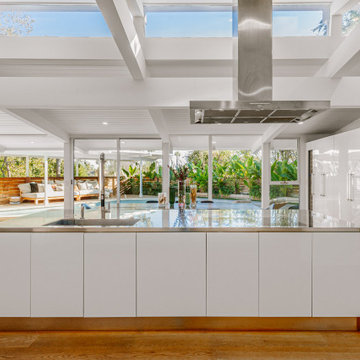
Свежая идея для дизайна: огромная кухня-гостиная в стиле ретро с врезной мойкой, плоскими фасадами, белыми фасадами, столешницей из нержавеющей стали, светлым паркетным полом и островом - отличное фото интерьера
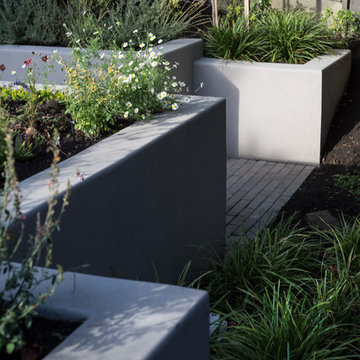
After completing an interior remodel for this mid-century home in the South Salem hills, we revived the old, rundown backyard and transformed it into an outdoor living room that reflects the openness of the new interior living space. We tied the outside and inside together to create a cohesive connection between the two. The yard was spread out with multiple elevations and tiers, which we used to create “outdoor rooms” with separate seating, eating and gardening areas that flowed seamlessly from one to another. We installed a fire pit in the seating area; built-in pizza oven, wok and bar-b-que in the outdoor kitchen; and a soaking tub on the lower deck. The concrete dining table doubled as a ping-pong table and required a boom truck to lift the pieces over the house and into the backyard. The result is an outdoor sanctuary the homeowners can effortlessly enjoy year-round.
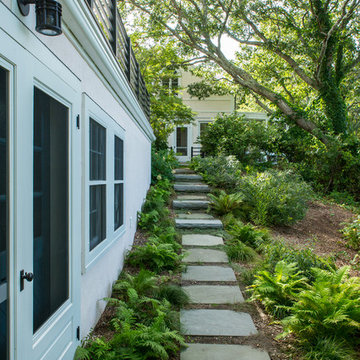
Exterior of Back Entrance
Пример оригинального дизайна: огромный, двухэтажный, деревянный, бежевый частный загородный дом в стиле ретро
Пример оригинального дизайна: огромный, двухэтажный, деревянный, бежевый частный загородный дом в стиле ретро
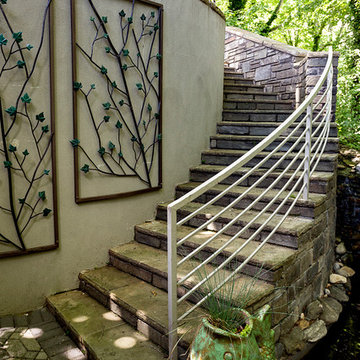
Foothills Fotoworks
Источник вдохновения для домашнего уюта: огромный, двухэтажный, серый дом в стиле ретро с облицовкой из цементной штукатурки
Источник вдохновения для домашнего уюта: огромный, двухэтажный, серый дом в стиле ретро с облицовкой из цементной штукатурки
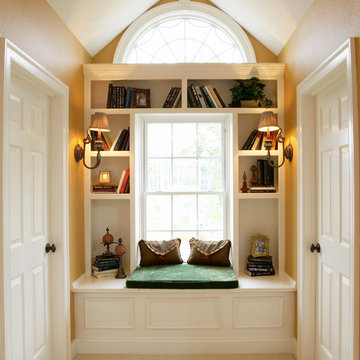
Mike Panello
Пример оригинального дизайна: огромная хозяйская спальня в стиле ретро с коричневыми стенами и паркетным полом среднего тона
Пример оригинального дизайна: огромная хозяйская спальня в стиле ретро с коричневыми стенами и паркетным полом среднего тона
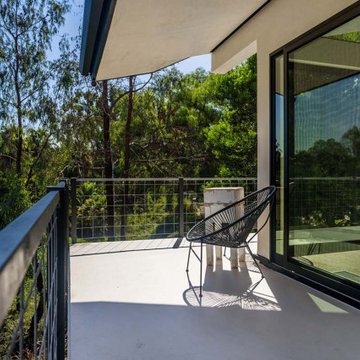
This Encinitas home was transformed with a smooth Santa Barbara stucco finish with black window and door trim. This mid-century modern design has these homeowners one with nature and enjoying the panoramic views on this surrounding deck!
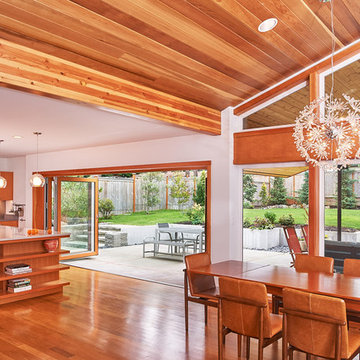
На фото: огромная гостиная-столовая в стиле ретро с белыми стенами, паркетным полом среднего тона и коричневым полом
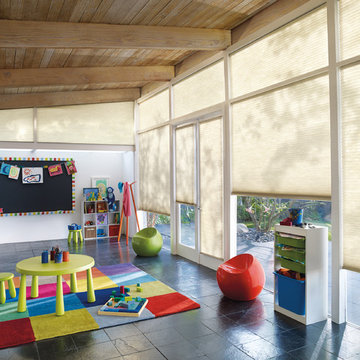
Идея дизайна: огромная нейтральная детская с игровой в стиле ретро с белыми стенами и полом из сланца для ребенка от 4 до 10 лет
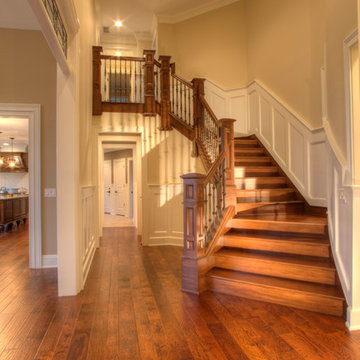
Пример оригинального дизайна: огромная изогнутая деревянная лестница в стиле ретро с деревянными ступенями
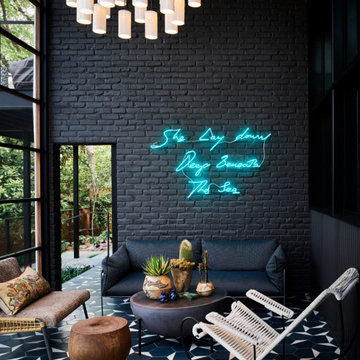
Пример оригинального дизайна: огромная веранда на заднем дворе в стиле ретро с крыльцом с защитной сеткой, покрытием из плитки, навесом и металлическими перилами
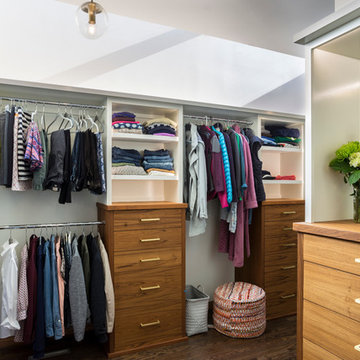
Источник вдохновения для домашнего уюта: огромная гардеробная комната унисекс в стиле ретро с плоскими фасадами, фасадами цвета дерева среднего тона, темным паркетным полом и коричневым полом
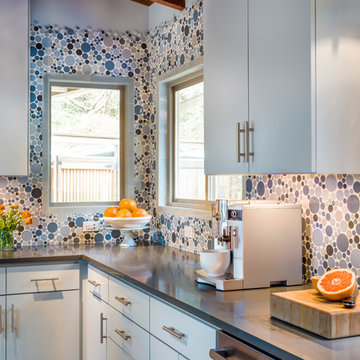
Mid-mod kitchen renovation featuring Clayhaus Ceramic's assorted circles.
На фото: огромная угловая кухня-гостиная в стиле ретро с врезной мойкой, плоскими фасадами, серыми фасадами, столешницей из кварцевого агломерата, разноцветным фартуком, фартуком из керамической плитки, техникой из нержавеющей стали, темным паркетным полом и островом
На фото: огромная угловая кухня-гостиная в стиле ретро с врезной мойкой, плоскими фасадами, серыми фасадами, столешницей из кварцевого агломерата, разноцветным фартуком, фартуком из керамической плитки, техникой из нержавеющей стали, темным паркетным полом и островом
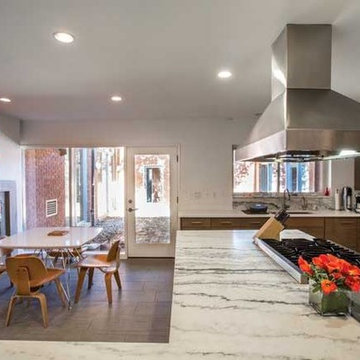
Town & Style Magazine
I would characterize this MCM project as a bundle of stress, labor of love in more ways than one. Picture this…clients come in town from LA for one weekend, tour a sprawling 7000 sf home nestled in Frontenac, share their vision with us, and away they go, back to LA, pack up their life and prepare for their move that was quickly approaching. First things first, I must say, it is one of my most favorite projects and homes to date. I. want. this. house. Like, for real.
Walking in the home, you are welcomed by wall to wall sliding glass doors that house an indoor pool, center courtyard, and this [now] gorgeous home wraps itself around these unique centerpieces of living space. You can see the pool and courtyard from almost any point of the home. The natural light, clean lines and mid century modern architecture was preserved and honed back to its remarkable state.
We had to design, project manage, construct the renovations…everything from the ground up within just a few months. Did I mention the kitchen was nearly gutted, new floors, removing walls, bathroom face lifts, overall design, interior and exterior paint, electrical…..whew, I’m tired just reliving the experience.
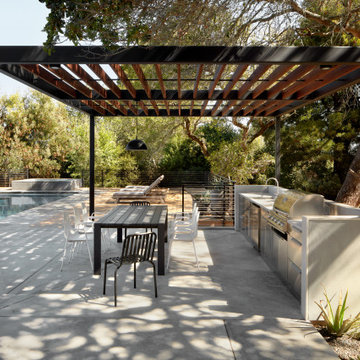
Common areas open directly onto patio: outdoor firepit, outdoor kitchen and dining, pergola, pool and spa
Свежая идея для дизайна: огромная пергола во дворе частного дома на заднем дворе в стиле ретро с летней кухней и покрытием из бетонных плит - отличное фото интерьера
Свежая идея для дизайна: огромная пергола во дворе частного дома на заднем дворе в стиле ретро с летней кухней и покрытием из бетонных плит - отличное фото интерьера
Стиль Ретро – огромные квартиры и дома
5


















