Стиль Ретро – огромные квартиры и дома
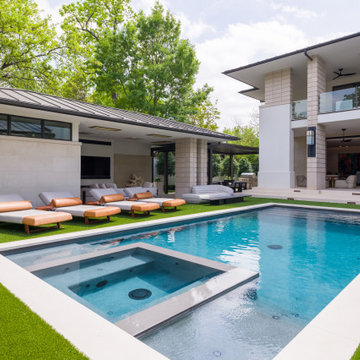
rear yard with pool and cabana
Пример оригинального дизайна: огромный прямоугольный бассейн на заднем дворе в стиле ретро с домиком у бассейна и покрытием из каменной брусчатки
Пример оригинального дизайна: огромный прямоугольный бассейн на заднем дворе в стиле ретро с домиком у бассейна и покрытием из каменной брусчатки

Стильный дизайн: огромный коридор в стиле ретро с белыми стенами, полом из терраццо и белым полом - последний тренд
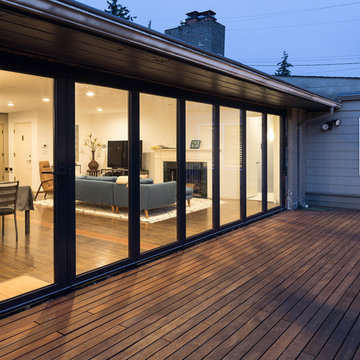
Идея дизайна: огромная терраса на заднем дворе в стиле ретро без защиты от солнца
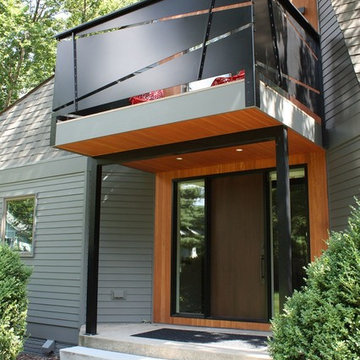
Complete renovation of Mid-Century Modern Home in Iowa City, Iowa.
Пример оригинального дизайна: огромный, двухэтажный, зеленый частный загородный дом в стиле ретро с облицовкой из ЦСП и крышей из гибкой черепицы
Пример оригинального дизайна: огромный, двухэтажный, зеленый частный загородный дом в стиле ретро с облицовкой из ЦСП и крышей из гибкой черепицы

Kitchen Remodeling In Woodland Hills, CA photo by A-List Builders
Brand New Oak Floors
Custom Cabinets
New Countertops
Recessed lights
Custom Island
Dining Set
All New Appliances
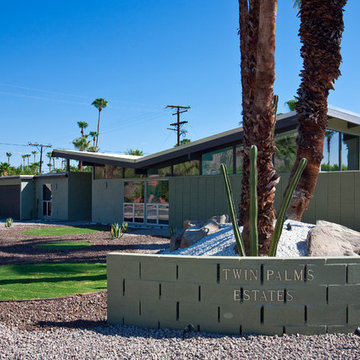
Lance Gerber, Nuvue Interactive, LLC
Свежая идея для дизайна: огромный, одноэтажный, деревянный, зеленый дом в стиле ретро с двускатной крышей - отличное фото интерьера
Свежая идея для дизайна: огромный, одноэтажный, деревянный, зеленый дом в стиле ретро с двускатной крышей - отличное фото интерьера

Cure Design Group (636) 294-2343 https://curedesigngroup.com/ Mid Century Modern Masterpiece was featured by At Home Magazine. Restoring the original architecture and unveiling style and sophistication. The combination of colors and textures create a cohesive and interesting space.

2nd bar area for this home. Located as part of their foyer for entertaining purposes.
Идея дизайна: огромный прямой домашний бар в стиле ретро с мойкой, врезной мойкой, плоскими фасадами, черными фасадами, столешницей из бетона, черным фартуком, фартуком из стеклянной плитки, полом из керамогранита, серым полом и черной столешницей
Идея дизайна: огромный прямой домашний бар в стиле ретро с мойкой, врезной мойкой, плоскими фасадами, черными фасадами, столешницей из бетона, черным фартуком, фартуком из стеклянной плитки, полом из керамогранита, серым полом и черной столешницей
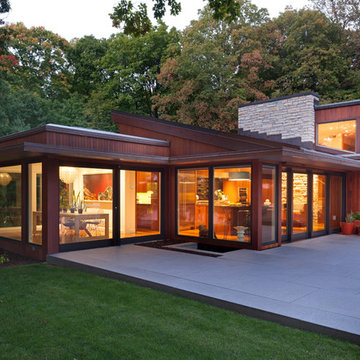
Detail of the featured patio stone: showing our thermal finish Harbor Grey™ granite pavers in daylight. *Proceeding photos taken at dusk make the stone appear darker than actual color.

The lower level was updated to create a light and bright space, perfect for guests.
Идея дизайна: огромный подвал в стиле ретро с наружными окнами, белыми стенами, светлым паркетным полом, коричневым полом и панелями на части стены
Идея дизайна: огромный подвал в стиле ретро с наружными окнами, белыми стенами, светлым паркетным полом, коричневым полом и панелями на части стены

This master bathroom features full overlay flush doors with c-channels from Grabill Cabinets on Walnut in their “Allspice” finish along the custom closet wall. The same finish continues on the master vanity supporting a beautiful trough sink with plenty of space for two to get ready for the day. Builder: J. Peterson Homes. Interior Designer: Angela Satterlee, Fairly Modern. Cabinetry Design: TruKitchens. Cabinets: Grabill Cabinets. Flooring: Century Grand Rapids. Photos: Ashley Avila Photography.
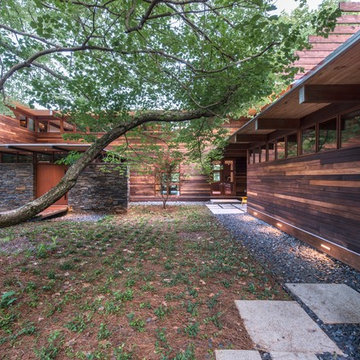
In this image to the right is the in-law suite entry while the main house entry is to the left. Great care was taken during the construction process to protect , feed and nourish the silver maple around which the house was designed.
Photograph: Fredrik Brauer
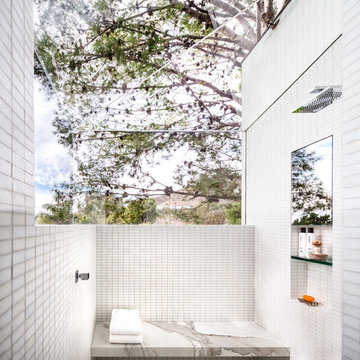
Источник вдохновения для домашнего уюта: огромная главная ванная комната в стиле ретро с открытым душем, белой плиткой, плиткой мозаикой, белыми стенами, полом из керамической плитки, нишей и сиденьем для душа
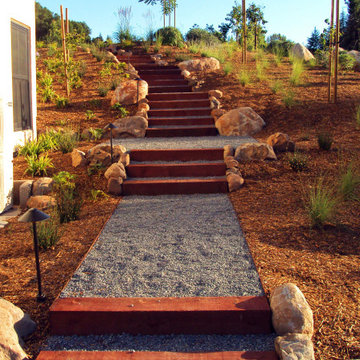
Equidistant treads create a visual rhythm for the eye. Boulders provide attractive grade control as needed. Crushed blue shale provide an accent color against the warm brown of the pressure treated stairs. Wider midway terrace, provides a view from the internal house hallway window. Includes beautiful and drought tolerant plantings and shade trees.
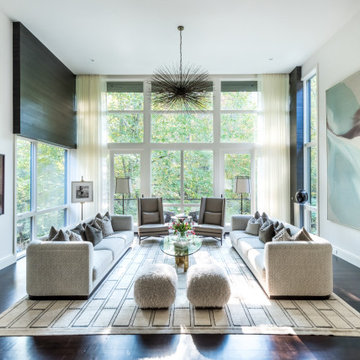
Стильный дизайн: огромная гостиная комната в стиле ретро с белыми стенами, темным паркетным полом и коричневым полом - последний тренд

Master bathroom addition. Terrazzo tile floors, and free standing tub.
На фото: огромная главная ванная комната в стиле ретро с плоскими фасадами, открытым душем, столешницей из искусственного кварца, тумбой под две раковины и подвесной тумбой с
На фото: огромная главная ванная комната в стиле ретро с плоскими фасадами, открытым душем, столешницей из искусственного кварца, тумбой под две раковины и подвесной тумбой с

This residence was a complete gut renovation of a 4-story row house in Park Slope, and included a new rear extension and penthouse addition. The owners wished to create a warm, family home using a modern language that would act as a clean canvas to feature rich textiles and items from their world travels. As with most Brooklyn row houses, the existing house suffered from a lack of natural light and connection to exterior spaces, an issue that Principal Brendan Coburn is acutely aware of from his experience re-imagining historic structures in the New York area. The resulting architecture is designed around moments featuring natural light and views to the exterior, of both the private garden and the sky, throughout the house, and a stripped-down language of detailing and finishes allows for the concept of the modern-natural to shine.
Upon entering the home, the kitchen and dining space draw you in with views beyond through the large glazed opening at the rear of the house. An extension was built to allow for a large sunken living room that provides a family gathering space connected to the kitchen and dining room, but remains distinctly separate, with a strong visual connection to the rear garden. The open sculptural stair tower was designed to function like that of a traditional row house stair, but with a smaller footprint. By extending it up past the original roof level into the new penthouse, the stair becomes an atmospheric shaft for the spaces surrounding the core. All types of weather – sunshine, rain, lightning, can be sensed throughout the home through this unifying vertical environment. The stair space also strives to foster family communication, making open living spaces visible between floors. At the upper-most level, a free-form bench sits suspended over the stair, just by the new roof deck, which provides at-ease entertaining. Oak was used throughout the home as a unifying material element. As one travels upwards within the house, the oak finishes are bleached to further degrees as a nod to how light enters the home.
The owners worked with CWB to add their own personality to the project. The meter of a white oak and blackened steel stair screen was designed by the family to read “I love you” in Morse Code, and tile was selected throughout to reference places that hold special significance to the family. To support the owners’ comfort, the architectural design engages passive house technologies to reduce energy use, while increasing air quality within the home – a strategy which aims to respect the environment while providing a refuge from the harsh elements of urban living.
This project was published by Wendy Goodman as her Space of the Week, part of New York Magazine’s Design Hunting on The Cut.
Photography by Kevin Kunstadt

Стильный дизайн: огромная изолированная гостиная комната в стиле ретро с белыми стенами, светлым паркетным полом, стандартным камином и белым полом без телевизора - последний тренд

На фото: огромная парадная, открытая гостиная комната в стиле ретро с белыми стенами, фасадом камина из штукатурки, горизонтальным камином, балками на потолке и сводчатым потолком с
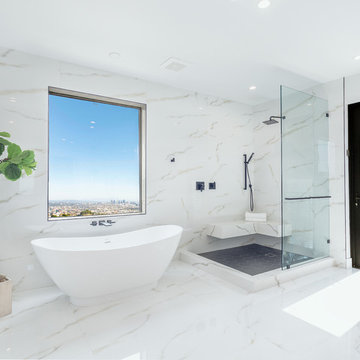
На фото: огромная главная ванная комната в стиле ретро с отдельно стоящей ванной, угловым душем, белым полом, белой столешницей, белой плиткой, белыми стенами, открытым душем, мраморным полом и сиденьем для душа с
Стиль Ретро – огромные квартиры и дома
2


















