Стиль Лофт – огромные квартиры и дома
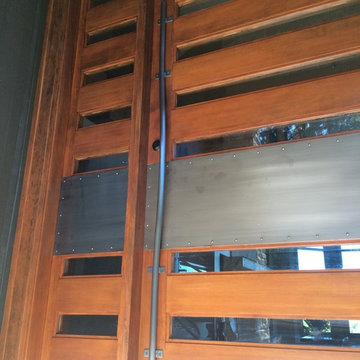
Custom entry door hardware and panels in blackened stainless steel.
Photo - Josiah Zukowski
Идея дизайна: огромное фойе в стиле лофт с входной дверью из дерева среднего тона, бежевыми стенами и темным паркетным полом
Идея дизайна: огромное фойе в стиле лофт с входной дверью из дерева среднего тона, бежевыми стенами и темным паркетным полом
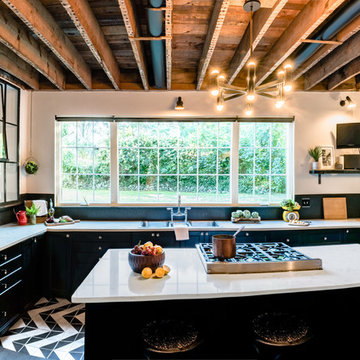
Andrea Pietrangeli
http://andrea.media/
Свежая идея для дизайна: огромная кухня в стиле лофт с обеденным столом, врезной мойкой, плоскими фасадами, черными фасадами, столешницей из кварцевого агломерата, черным фартуком, фартуком из керамической плитки, техникой из нержавеющей стали, полом из керамической плитки, островом, разноцветным полом и белой столешницей - отличное фото интерьера
Свежая идея для дизайна: огромная кухня в стиле лофт с обеденным столом, врезной мойкой, плоскими фасадами, черными фасадами, столешницей из кварцевого агломерата, черным фартуком, фартуком из керамической плитки, техникой из нержавеющей стали, полом из керамической плитки, островом, разноцветным полом и белой столешницей - отличное фото интерьера
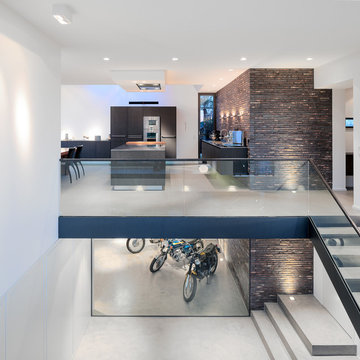
Источник вдохновения для домашнего уюта: огромный коридор в стиле лофт с белыми стенами, полом из винила и бежевым полом
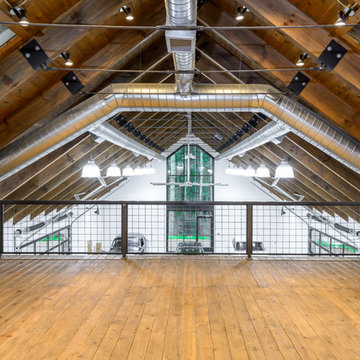
На фото: огромный отдельно стоящий гараж в стиле лофт с мастерской для четырех и более машин с
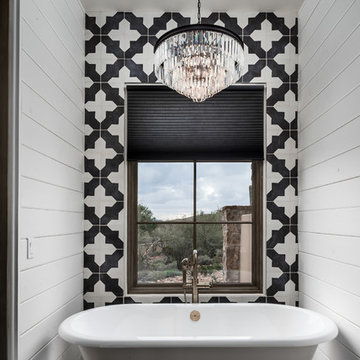
World Renowned Architecture Firm Fratantoni Design created this beautiful home! They design home plans for families all over the world in any size and style. They also have in-house Interior Designer Firm Fratantoni Interior Designers and world class Luxury Home Building Firm Fratantoni Luxury Estates! Hire one or all three companies to design and build and or remodel your home!
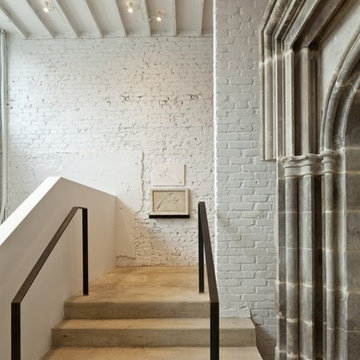
Interior entry with new minimalist concrete steps purposefully colored to match the existing distressed concrete floors. Steel handrails core drilled into concrete and filler colored to assume aged appearance.
Darryl Carter Design
Wnuk Spurlock Architecture
Glass Construction, Inc.
Rem Rogers - Senior Project Developer and Manager
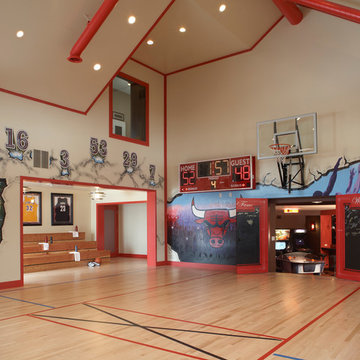
MA Peterson
www.mapeterson.com
Doors hidden by graffiti open up to lower level game room.
Свежая идея для дизайна: огромный спортзал в стиле лофт с белыми стенами и светлым паркетным полом - отличное фото интерьера
Свежая идея для дизайна: огромный спортзал в стиле лофт с белыми стенами и светлым паркетным полом - отличное фото интерьера
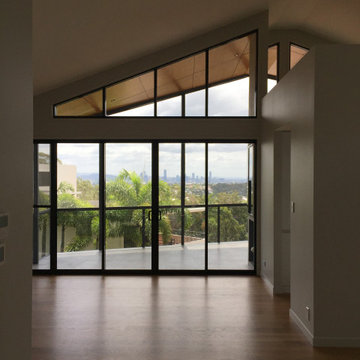
Свежая идея для дизайна: огромная открытая гостиная комната в стиле лофт с белыми стенами, деревянным полом, бежевым полом, сводчатым потолком и панелями на части стены - отличное фото интерьера
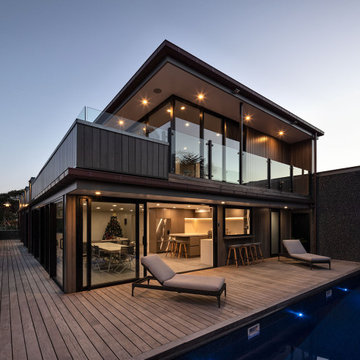
This new house by Rogan Nash Architects, sits on the Cockle Bay waterfront, adjoining a park. It is a family home generous family home, spread over three levels. It is primarily concrete construction – which add a beautiful texture to the exterior and interior.
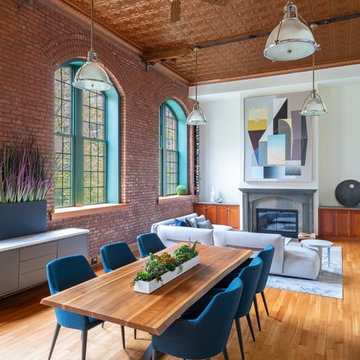
Creating a cohesive room with the powerful architectural elements of brick, copper and massive ceiling heights.
The addition of a custom panting by artist RUBIN completed the space by tying the palette to all the disparate finishes.
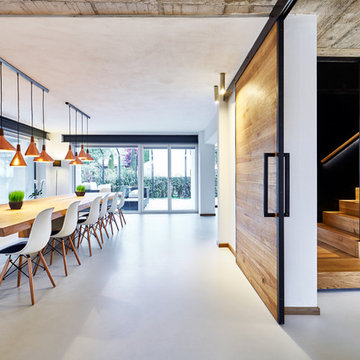
Свежая идея для дизайна: огромная гостиная-столовая в стиле лофт с светлым паркетным полом и белыми стенами - отличное фото интерьера
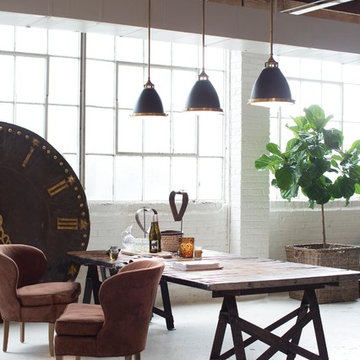
Стильный дизайн: огромная гостиная-столовая в стиле лофт с белыми стенами и бетонным полом без камина - последний тренд
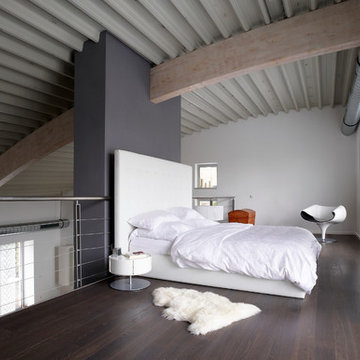
Umbau vom Büro zum Wohnhaus.
Tonnendach,
Foto: Joachim Grothus / Herford
Источник вдохновения для домашнего уюта: огромная спальня на антресоли, на мансарде в стиле лофт с темным паркетным полом, белыми стенами, фасадом камина из штукатурки и коричневым полом без камина
Источник вдохновения для домашнего уюта: огромная спальня на антресоли, на мансарде в стиле лофт с темным паркетным полом, белыми стенами, фасадом камина из штукатурки и коричневым полом без камина
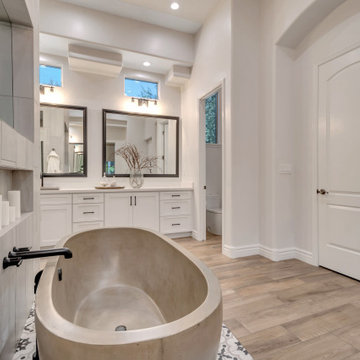
На фото: огромная главная ванная комната в стиле лофт с плоскими фасадами, белыми фасадами, отдельно стоящей ванной, двойным душем, белыми стенами, полом из керамогранита, накладной раковиной, столешницей из искусственного кварца, коричневым полом, душем с распашными дверями, белой столешницей, сиденьем для душа, тумбой под две раковины и встроенной тумбой
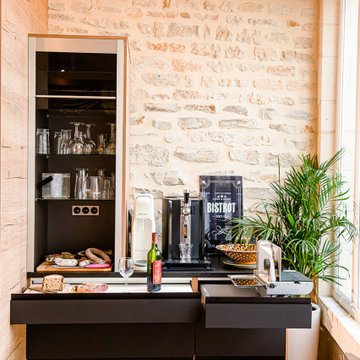
Réalisation d'une cuisine nous plongeant dans l'univers industriel : noir et bois, piano, frigo américain, etc
Свежая идея для дизайна: огромная кухня-гостиная в стиле лофт с черными фасадами, черной техникой и бежевым полом - отличное фото интерьера
Свежая идея для дизайна: огромная кухня-гостиная в стиле лофт с черными фасадами, черной техникой и бежевым полом - отличное фото интерьера
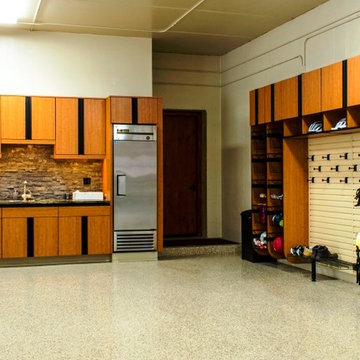
This garage space was set up for active and entertaining family retreat where the area had to be set up for variety of winter and summer outdoor sporting activities. The system utilized Burma Cherry melamine laminate finish with black edge banding which was complemented with an integral black powder coated j-pull door handles. The system also incorporated some poly slot wall area for storing a large variety of sporting goods that could easily be interchanged for the season and stored away when not in use. The garage area also served as food and beverage area for any outside picnic and party activities.
Bill Curran Designer & Owner of Closet Organizing Systems

View from dining table.
Свежая идея для дизайна: огромная п-образная кухня в стиле лофт с обеденным столом, врезной мойкой, плоскими фасадами, зелеными фасадами, столешницей из кварцита, серым фартуком, фартуком из каменной плиты, техникой из нержавеющей стали, паркетным полом среднего тона, островом и коричневым полом - отличное фото интерьера
Свежая идея для дизайна: огромная п-образная кухня в стиле лофт с обеденным столом, врезной мойкой, плоскими фасадами, зелеными фасадами, столешницей из кварцита, серым фартуком, фартуком из каменной плиты, техникой из нержавеющей стали, паркетным полом среднего тона, островом и коричневым полом - отличное фото интерьера
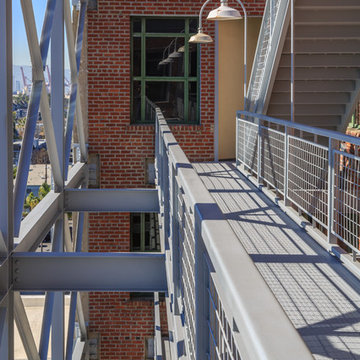
Builder Boy is proud to have renovated this historical property in Long Beach. The updates included bringing the electrical systems up to code, replacing the deck plates, refinishing the stairs and painting the beams, windows, railings and garage doors.
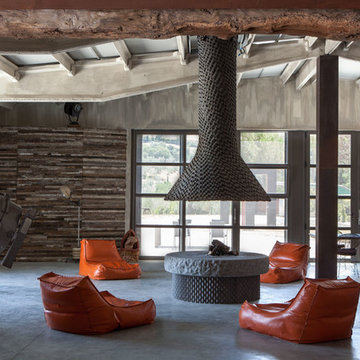
© Yvan Moreau
На фото: огромная гостиная комната в стиле лофт с мраморным полом и фасадом камина из металла
На фото: огромная гостиная комната в стиле лофт с мраморным полом и фасадом камина из металла
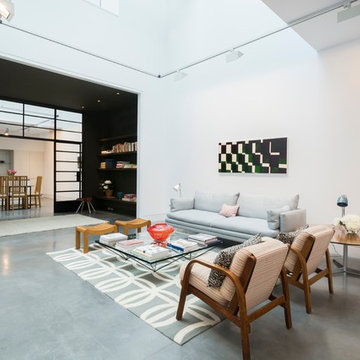
Undoubtedly the star attraction is the triple-height living space which reaches up to a glass-canopied roof illuminating the whole property and where galleries connect the two bedroom suites.
http://www.domusnova.com/properties/buy/2056/2-bedroom-house-kensington-chelsea-north-kensington-hewer-street-w10-theo-otten-otten-architects-london-for-sale/
Стиль Лофт – огромные квартиры и дома
4


















