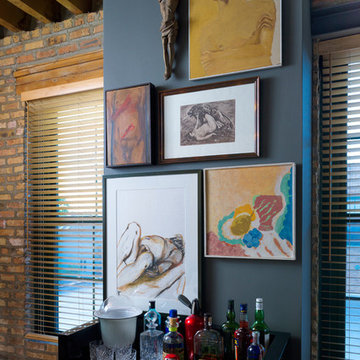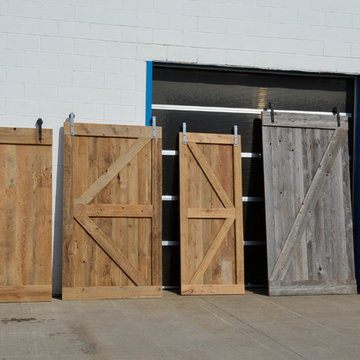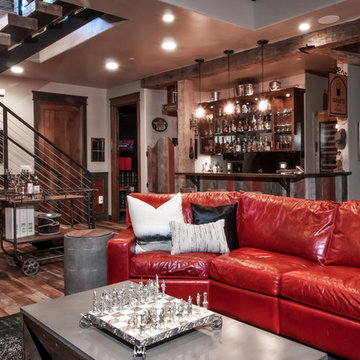Стиль Лофт – квартиры и дома
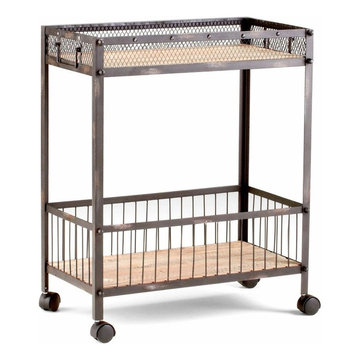
Cyan Design Desmond Cart in Raw Iron/Natural Wood
Bring your home a touch of elegance with Desmond Cart by Cyan Design. Artfully crafted in iron and wood and raw iron and natural wood finish this piece is the perfect transitional addition to any room.

Свежая идея для дизайна: одноэтажный, синий частный загородный дом в стиле лофт с односкатной крышей и металлической крышей - отличное фото интерьера

A transitional townhouse for a family with a touch of modern design and blue accents. When I start a project, I always ask a client to describe three words that they want to describe their home. In this instance, the owner asked for a modern, clean, and functional aesthetic that would be family-friendly, while also allowing him to entertain. We worked around the owner's artwork by Ryan Fugate in order to choose a neutral but also sophisticated palette of blues, greys, and green for the entire home. Metallic accents create a more modern feel that plays off of the hardware already in the home. The result is a comfortable and bright home where everyone can relax at the end of a long day.
Photography by Reagen Taylor Photography
Collaboration with lead designer Travis Michael Interiors
---
Project designed by the Atomic Ranch featured modern designers at Breathe Design Studio. From their Austin design studio, they serve an eclectic and accomplished nationwide clientele including in Palm Springs, LA, and the San Francisco Bay Area.
For more about Breathe Design Studio, see here: https://www.breathedesignstudio.com/
Find the right local pro for your project
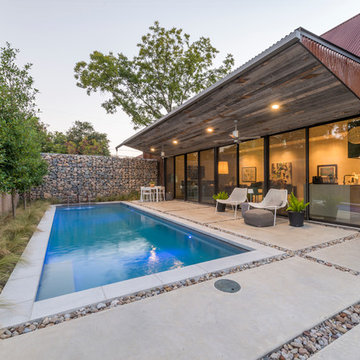
The minimalistic design of the pool compliments the basic shape of the house. Close attention was paid to the details of the pool and surrounding deck.
Photography Credit: Wade Griffith
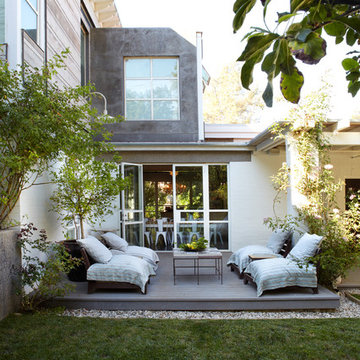
На фото: двор среднего размера на заднем дворе в стиле лофт с настилом без защиты от солнца

Previously renovated with a two-story addition in the 80’s, the home’s square footage had been increased, but the current homeowners struggled to integrate the old with the new.
An oversized fireplace and awkward jogged walls added to the challenges on the main floor, along with dated finishes. While on the second floor, a poorly configured layout was not functional for this expanding family.
From the front entrance, we can see the fireplace was removed between the living room and dining rooms, creating greater sight lines and allowing for more traditional archways between rooms.
At the back of the home, we created a new mudroom area, and updated the kitchen with custom two-tone millwork, countertops and finishes. These main floor changes work together to create a home more reflective of the homeowners’ tastes.
On the second floor, the master suite was relocated and now features a beautiful custom ensuite, walk-in closet and convenient adjacency to the new laundry room.
Gordon King Photography

Свежая идея для дизайна: ванная комната среднего размера в стиле лофт с унитазом-моноблоком, серыми стенами, полом из керамической плитки, подвесной раковиной, фасадами в стиле шейкер, искусственно-состаренными фасадами, серой плиткой, цементной плиткой, душевой кабиной и разноцветным полом - отличное фото интерьера

Идея дизайна: параллельная кухня среднего размера в стиле лофт с одинарной мойкой, плоскими фасадами, фасадами из нержавеющей стали, деревянной столешницей, белым фартуком, фартуком из керамической плитки и светлым паркетным полом без острова
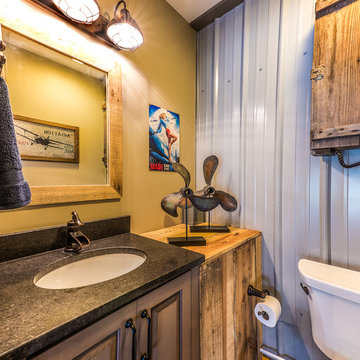
D Randolph Foulds Photography
На фото: туалет в стиле лофт с фасадами с выступающей филенкой, раздельным унитазом и врезной раковиной
На фото: туалет в стиле лофт с фасадами с выступающей филенкой, раздельным унитазом и врезной раковиной

На фото: угловая кухня-гостиная среднего размера в стиле лофт с накладной мойкой, плоскими фасадами, фасадами из нержавеющей стали, деревянной столешницей, белым фартуком, фартуком из плитки кабанчик, техникой из нержавеющей стали и бетонным полом без острова

Made in Spain, Evolution InMetro is a reverse bevel subway ceramic wall tile. Evolution InMetro is a twist on a classic metro tile. This classic style is enhanced by offering may colors in different designs and sizes. This complete and contemporary collection incorporates a variety of decors. This Range of Tiles are Suitable For: Bathrooms, Wet Rooms, Kitchens, Walls and Commercial Wall Applications.
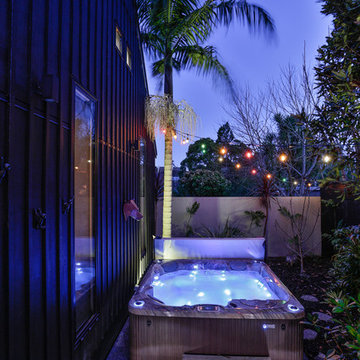
Jamie Cobel
На фото: маленький наземный, прямоугольный бассейн на внутреннем дворе в стиле лофт с джакузи и настилом для на участке и в саду с
На фото: маленький наземный, прямоугольный бассейн на внутреннем дворе в стиле лофт с джакузи и настилом для на участке и в саду с

Starboard & Port http://www.starboardandport.com/
Свежая идея для дизайна: главная ванная комната среднего размера в стиле лофт с открытыми фасадами, раздельным унитазом, серой плиткой, цементной плиткой, серыми стенами, полом из керамической плитки, врезной раковиной, столешницей из бетона и бежевым полом - отличное фото интерьера
Свежая идея для дизайна: главная ванная комната среднего размера в стиле лофт с открытыми фасадами, раздельным унитазом, серой плиткой, цементной плиткой, серыми стенами, полом из керамической плитки, врезной раковиной, столешницей из бетона и бежевым полом - отличное фото интерьера

This project encompasses the renovation of two aging metal warehouses located on an acre just North of the 610 loop. The larger warehouse, previously an auto body shop, measures 6000 square feet and will contain a residence, art studio, and garage. A light well puncturing the middle of the main residence brightens the core of the deep building. The over-sized roof opening washes light down three masonry walls that define the light well and divide the public and private realms of the residence. The interior of the light well is conceived as a serene place of reflection while providing ample natural light into the Master Bedroom. Large windows infill the previous garage door openings and are shaded by a generous steel canopy as well as a new evergreen tree court to the west. Adjacent, a 1200 sf building is reconfigured for a guest or visiting artist residence and studio with a shared outdoor patio for entertaining. Photo by Peter Molick, Art by Karin Broker
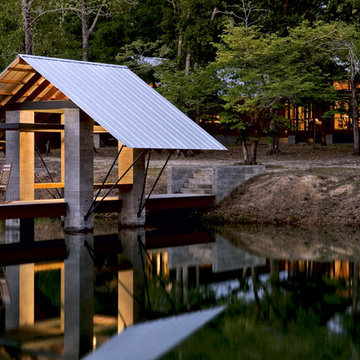
The dock at Briarcreek Farm received a First Place national design award from Custom Home Magazine. Photo credit: Rob Karosis
На фото: большая терраса на заднем дворе в стиле лофт с
На фото: большая терраса на заднем дворе в стиле лофт с
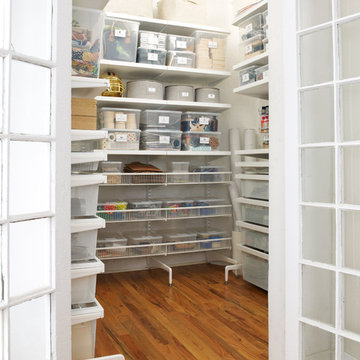
Container Stories Blog
BEFORE & AFTER
OFFICE STORAGE GETS ARTFUL IN BROOKLYN
Стильный дизайн: кабинет в стиле лофт с белыми стенами, светлым паркетным полом и отдельно стоящим рабочим столом - последний тренд
Стильный дизайн: кабинет в стиле лофт с белыми стенами, светлым паркетным полом и отдельно стоящим рабочим столом - последний тренд
Стиль Лофт – квартиры и дома
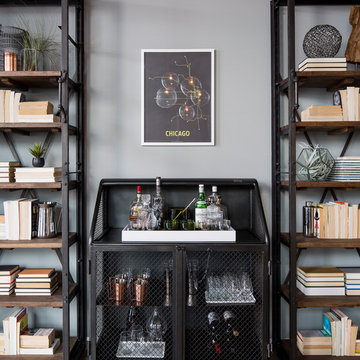
Jacob Hand;
Our client purchased a true Chicago loft in one of the city’s best locations and wanted to upgrade his developer-grade finishes and post-collegiate furniture. We stained the floors, installed concrete backsplash tile to the rafters and tailored his furnishings & fixtures to look as dapper as he does.
16



















