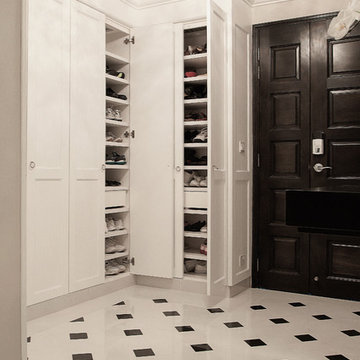Шкаф для обуви – фото и идеи
Сортировать:
Бюджет
Сортировать:Популярное за сегодня
221 - 240 из 2 739 фото
1 из 2
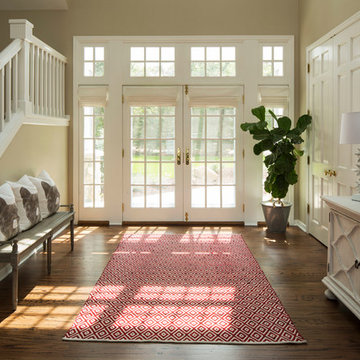
Martha O'Hara Interiors, Interior Design & Photo Styling | Nor-Son Inc, Remodel | Troy Thies, Photography
Please Note: All “related,” “similar,” and “sponsored” products tagged or listed by Houzz are not actual products pictured. They have not been approved by Martha O’Hara Interiors nor any of the professionals credited. For information about our work, please contact design@oharainteriors.com.
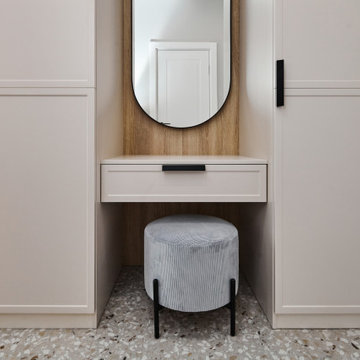
На фото: маленький тамбур со шкафом для обуви в современном стиле с серыми стенами, полом из керамической плитки, одностворчатой входной дверью, белой входной дверью и серым полом для на участке и в саду с

This mudroom is perfect for organizing this busy family's shoes, jackets, and more! Don't be fooled by the compact space, this cabinetry provides ample storage.
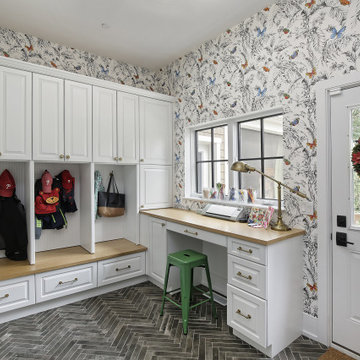
На фото: тамбур среднего размера со шкафом для обуви в стиле неоклассика (современная классика) с белыми стенами, темным паркетным полом, одностворчатой входной дверью, входной дверью из темного дерева и коричневым полом
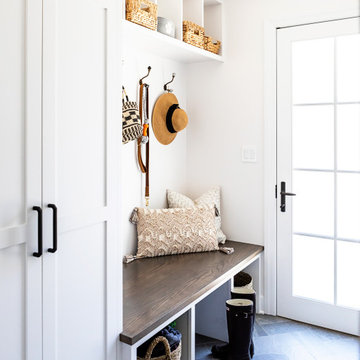
This Altadena home is the perfect example of modern farmhouse flair. The powder room flaunts an elegant mirror over a strapping vanity; the butcher block in the kitchen lends warmth and texture; the living room is replete with stunning details like the candle style chandelier, the plaid area rug, and the coral accents; and the master bathroom’s floor is a gorgeous floor tile.
Project designed by Courtney Thomas Design in La Cañada. Serving Pasadena, Glendale, Monrovia, San Marino, Sierra Madre, South Pasadena, and Altadena.
For more about Courtney Thomas Design, click here: https://www.courtneythomasdesign.com/
To learn more about this project, click here:
https://www.courtneythomasdesign.com/portfolio/new-construction-altadena-rustic-modern/
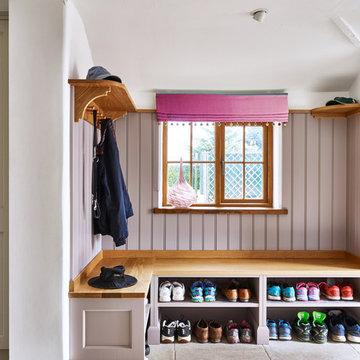
In this north country farmhouse, we have transformed what was a dreary kitchen into a bright and colourful space. As this is a period property, ceilings are undulating but the bespoke made cabinetry sits seamlessly, continuing close to the ceiling to maximise storage space. The cabinets are classic, plain fronted and hand painted createing a soft, tactile feel to the kitchen. The Aga is backed by a colourful ceramic tiles, its bright colour complementing the island. A traditional dresser was also created to house food and crockery, hidden behind bi-fold doors. Cabinetry in the adjacent utility/boot room complements the kitchen with Oak bench seat and shoe shelves hat and coat rail.
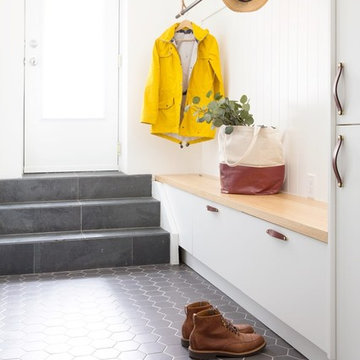
Modern Family Friendly Mud Room N
На фото: маленький тамбур со шкафом для обуви в стиле модернизм с белыми стенами, полом из керамогранита, одностворчатой входной дверью, белой входной дверью и серым полом для на участке и в саду с
На фото: маленький тамбур со шкафом для обуви в стиле модернизм с белыми стенами, полом из керамогранита, одностворчатой входной дверью, белой входной дверью и серым полом для на участке и в саду с
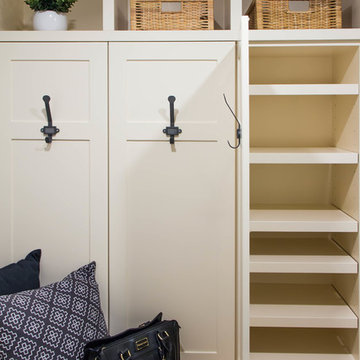
Стильный дизайн: маленький тамбур со шкафом для обуви в стиле кантри с серыми стенами, полом из керамогранита, серым полом и белой входной дверью для на участке и в саду - последний тренд
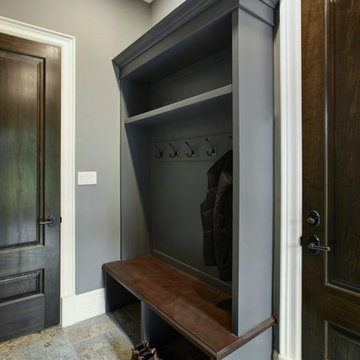
Стильный дизайн: маленький тамбур со шкафом для обуви для на участке и в саду - последний тренд
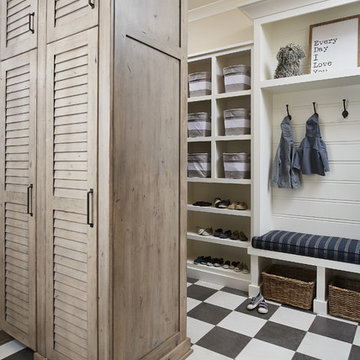
Photographer: Ashley Avila Photography
Builder: Colonial Builders - Tim Schollart
Interior Designer: Laura Davidson
This large estate house was carefully crafted to compliment the rolling hillsides of the Midwest. Horizontal board & batten facades are sheltered by long runs of hipped roofs and are divided down the middle by the homes singular gabled wall. At the foyer, this gable takes the form of a classic three-part archway.
Going through the archway and into the interior, reveals a stunning see-through fireplace surround with raised natural stone hearth and rustic mantel beams. Subtle earth-toned wall colors, white trim, and natural wood floors serve as a perfect canvas to showcase patterned upholstery, black hardware, and colorful paintings. The kitchen and dining room occupies the space to the left of the foyer and living room and is connected to two garages through a more secluded mudroom and half bath. Off to the rear and adjacent to the kitchen is a screened porch that features a stone fireplace and stunning sunset views.
Occupying the space to the right of the living room and foyer is an understated master suite and spacious study featuring custom cabinets with diagonal bracing. The master bedroom’s en suite has a herringbone patterned marble floor, crisp white custom vanities, and access to a his and hers dressing area.
The four upstairs bedrooms are divided into pairs on either side of the living room balcony. Downstairs, the terraced landscaping exposes the family room and refreshment area to stunning views of the rear yard. The two remaining bedrooms in the lower level each have access to an en suite bathroom.
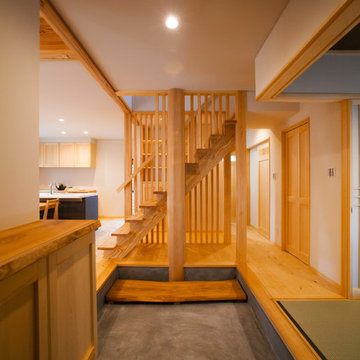
玄関を入ると広い土間が家を2つに分けています。一方は和室の客間。一方は家族のリビング。ストリップ階段は熟練の大工による手作り。
Источник вдохновения для домашнего уюта: прихожая со шкафом для обуви в восточном стиле с белыми стенами и серым полом
Источник вдохновения для домашнего уюта: прихожая со шкафом для обуви в восточном стиле с белыми стенами и серым полом
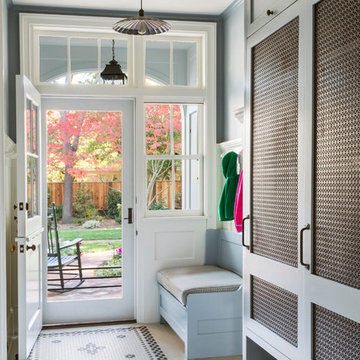
Стильный дизайн: тамбур среднего размера со шкафом для обуви в стиле неоклассика (современная классика) с серыми стенами, полом из керамогранита, одностворчатой входной дверью, белой входной дверью и белым полом - последний тренд
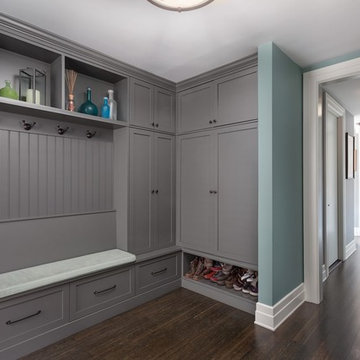
Стильный дизайн: большой тамбур со шкафом для обуви в стиле неоклассика (современная классика) с серыми стенами и темным паркетным полом - последний тренд
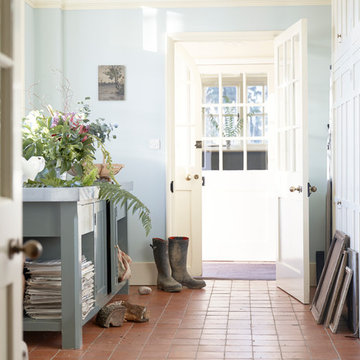
Alex Hill
Пример оригинального дизайна: прихожая со шкафом для обуви в классическом стиле с синими стенами и полом из терракотовой плитки
Пример оригинального дизайна: прихожая со шкафом для обуви в классическом стиле с синими стенами и полом из терракотовой плитки
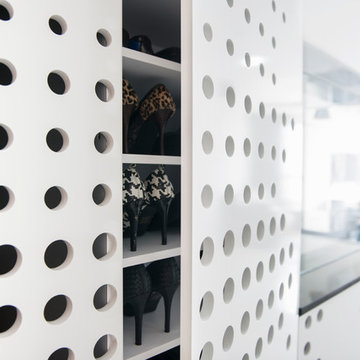
Stefen Chow Photography
На фото: маленькая узкая прихожая со шкафом для обуви в стиле модернизм с белыми стенами и полом из керамической плитки для на участке и в саду с
На фото: маленькая узкая прихожая со шкафом для обуви в стиле модернизм с белыми стенами и полом из керамической плитки для на участке и в саду с
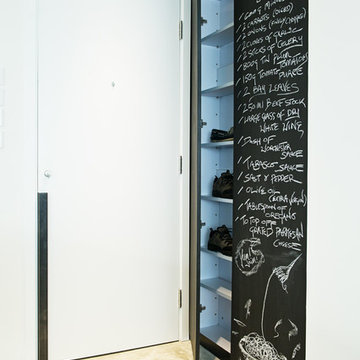
Hidden shoes cabinet
Elden Cheung and in-house @ Urban Design & Build Ltd.
Свежая идея для дизайна: прихожая со шкафом для обуви в стиле модернизм - отличное фото интерьера
Свежая идея для дизайна: прихожая со шкафом для обуви в стиле модернизм - отличное фото интерьера
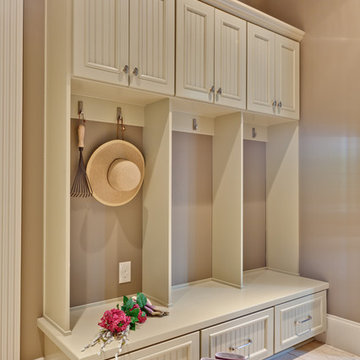
Sacha Griffin
Пример оригинального дизайна: тамбур со шкафом для обуви в классическом стиле
Пример оригинального дизайна: тамбур со шкафом для обуви в классическом стиле

Вешалка, шкаф и входная дверь в прихожей
На фото: маленькая узкая прихожая со шкафом для обуви в скандинавском стиле с серыми стенами, полом из ламината, одностворчатой входной дверью, белой входной дверью, бежевым полом, потолком с обоями и обоями на стенах для на участке и в саду
На фото: маленькая узкая прихожая со шкафом для обуви в скандинавском стиле с серыми стенами, полом из ламината, одностворчатой входной дверью, белой входной дверью, бежевым полом, потолком с обоями и обоями на стенах для на участке и в саду
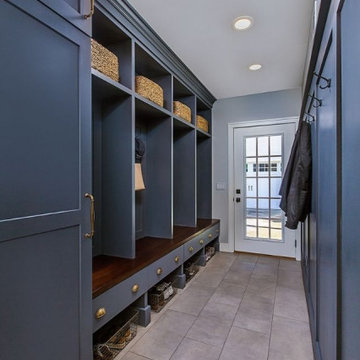
A new rear porch opens to a huge mudroom filled with custom built-ins.
На фото: большой тамбур со шкафом для обуви в классическом стиле с серыми стенами, полом из керамической плитки, одностворчатой входной дверью, белой входной дверью, серым полом и панелями на части стены
На фото: большой тамбур со шкафом для обуви в классическом стиле с серыми стенами, полом из керамической плитки, одностворчатой входной дверью, белой входной дверью, серым полом и панелями на части стены
Шкаф для обуви – фото и идеи
12
