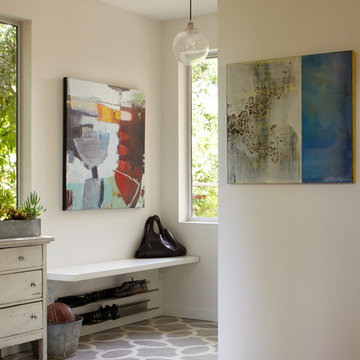Шкаф для обуви – фото и идеи
Сортировать:
Бюджет
Сортировать:Популярное за сегодня
141 - 160 из 2 736 фото
1 из 2
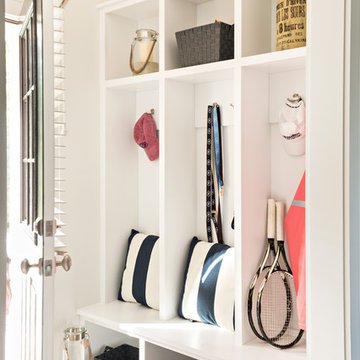
Dan Cutrona
На фото: маленький тамбур со шкафом для обуви в классическом стиле с белыми стенами для на участке и в саду с
На фото: маленький тамбур со шкафом для обуви в классическом стиле с белыми стенами для на участке и в саду с
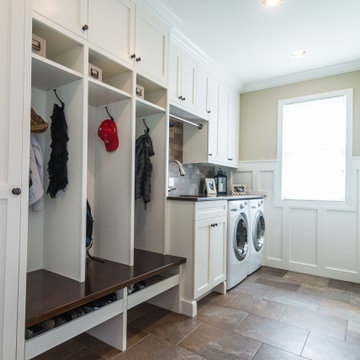
This room used to be divided between a mudroom and laundry. It was opened up and custom cabinetry created a wonderful flow between the lockers and laundry area.
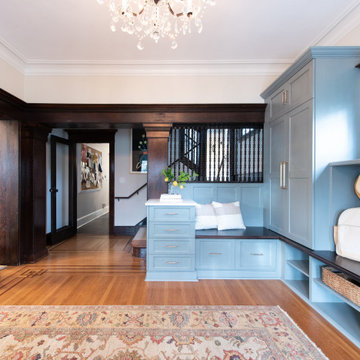
Свежая идея для дизайна: фойе среднего размера со шкафом для обуви в стиле кантри с белыми стенами, светлым паркетным полом, одностворчатой входной дверью, входной дверью из темного дерева и коричневым полом - отличное фото интерьера
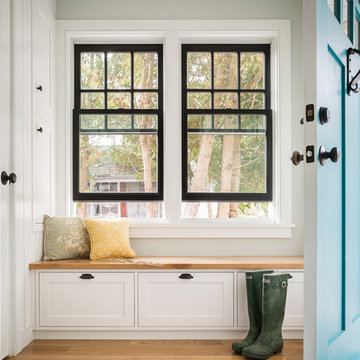
Trent Bell Photography
Пример оригинального дизайна: тамбур со шкафом для обуви в морском стиле с серыми стенами, светлым паркетным полом, одностворчатой входной дверью и синей входной дверью
Пример оригинального дизайна: тамбур со шкафом для обуви в морском стиле с серыми стенами, светлым паркетным полом, одностворчатой входной дверью и синей входной дверью
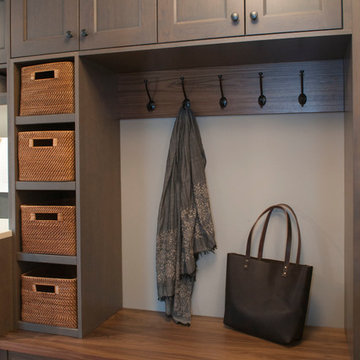
A small mudroom area between the kitchen and the garage serves the key function of having a place to drop coats, shoes and packages upon entering.
HAVEN design+building llc
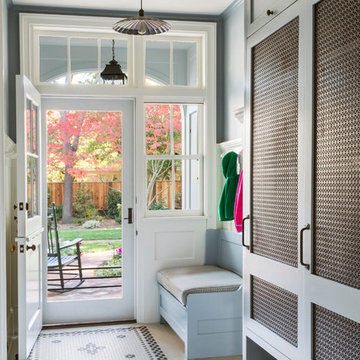
Стильный дизайн: тамбур среднего размера со шкафом для обуви в стиле неоклассика (современная классика) с серыми стенами, полом из керамогранита, одностворчатой входной дверью, белой входной дверью и белым полом - последний тренд
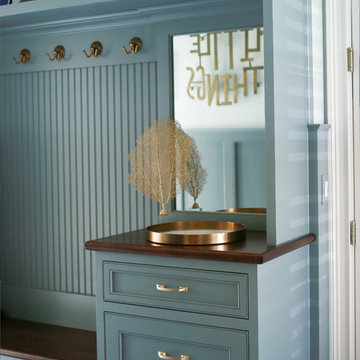
This charming entry is the perfect passage for family and guests, with a design so polished it breaks through the typical mold one thinks of in a mudroom. The custom cabinetry and molding is painted in a beautiful muted teal, accented by gorgeous brassy hardware. The room is truly cohesive in its warmth and splendor, as the gold geometric detailing of the chair is paralleled in its brass counterpart designed atop the cabinets. In the client’s smaller space of a powder room we painted the ceilings in a dark blue to add depth, and placed a small but stunning silver chandelier. This passageway is certainly not a conventional mudroom as it creates a warmth and charm that is the perfect greeting to receive as this family enters their home.
Custom designed by Hartley and Hill Design. All materials and furnishings in this space are available through Hartley and Hill Design. www.hartleyandhilldesign.com 888-639-0639
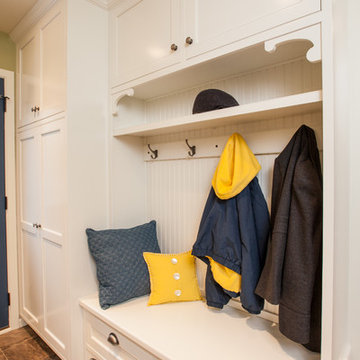
Barbara Bircher, CKD designed this multipurpose laundry/mud room to include the homeowner’s cat. Pets are an important member of one’s household so making sure we consider their needs is an important factor. Barbara designed a base cabinet with an open space to the floor to house the litter box keeping it out of the way and easily accessible for cleaning. Moving the washer, dryer, and laundry sink to the opposite outside wall allowed the dryer to vent directly out the back and added much needed countertop space around the laundry sink. A tall coat cabinet was incorporated to store seasonal outerwear with a boot bench and coat cubby for daily use. A tall broom cabinet designated a place for mops, brooms and cleaning supplies. The decorative corbels, hutch toe accents and bead board continued the theme from the cozy kitchen. Crystal Cabinets, Berenson hardware, Formica countertops, Blanco sink, Delta faucet, Mannington vinyl floor, Asko washer and dryer are some of the products included in this laundry/ mud room remodel.
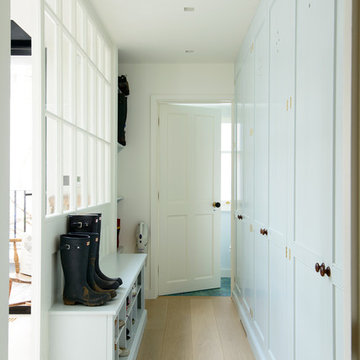
deVOL Kitchens
Пример оригинального дизайна: маленькая прихожая со шкафом для обуви в классическом стиле с светлым паркетным полом и белыми стенами для на участке и в саду
Пример оригинального дизайна: маленькая прихожая со шкафом для обуви в классическом стиле с светлым паркетным полом и белыми стенами для на участке и в саду
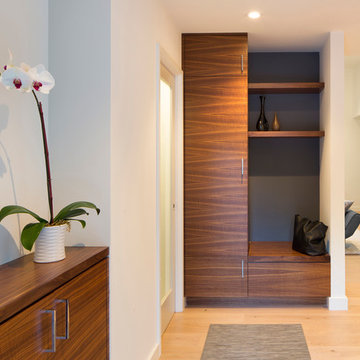
As you enter the front door, you're greeted with a beautiful figured walnut drop-zone cabinet and shoe-changing cabinet with a new powder room on the left. New hardwood floors through lead to the living room to the right.
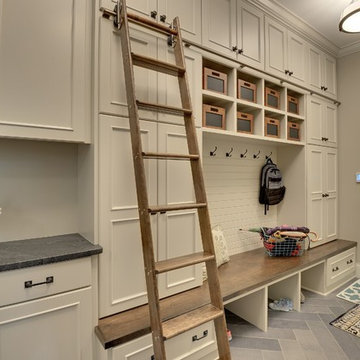
Mudroom off the garage with built-in cabinets for outdoor clothes for all-seasons. Imagine: taking off your wet boots on this solid wood bench before tucking them away into the built-in cubby under your seat. Thoughtful convenience is imbued throughout this transitional space between home and world.
Photography by Spacecrafting
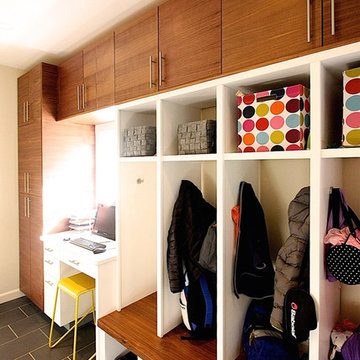
Locker style storage is an excellent way to keep kid's clothes and shoes organized. The walnut slab acts as a bench seat to change shoes.
Пример оригинального дизайна: маленькая прихожая со шкафом для обуви в стиле модернизм с белыми стенами и полом из керамогранита для на участке и в саду
Пример оригинального дизайна: маленькая прихожая со шкафом для обуви в стиле модернизм с белыми стенами и полом из керамогранита для на участке и в саду
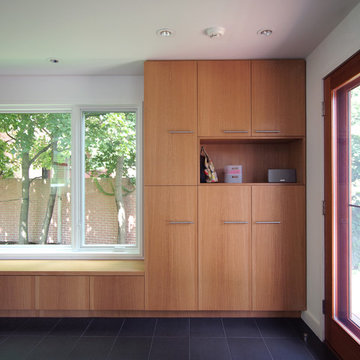
mud room
© Heather Weiss, Architect
На фото: тамбур со шкафом для обуви в стиле модернизм с белыми стенами, полом из керамогранита и одностворчатой входной дверью
На фото: тамбур со шкафом для обуви в стиле модернизм с белыми стенами, полом из керамогранита и одностворчатой входной дверью
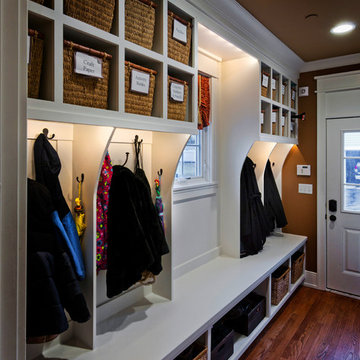
На фото: тамбур среднего размера со шкафом для обуви в стиле кантри с коричневыми стенами, паркетным полом среднего тона, одностворчатой входной дверью и белой входной дверью с
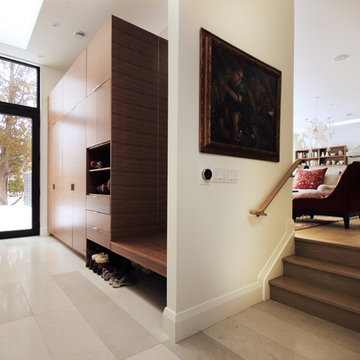
This beautiful mudroom was designed to store all of the family's belongings while creating a functional space. A floating bench with an accompanying mirror allows for ample shoe/boot storage below, while drawers provide perfect storage for hats and gloves. The open shelves are equipped with power and USB ports to allow for easy plug in of personal devices and ample storage space is provided for kids and adults outerwear.
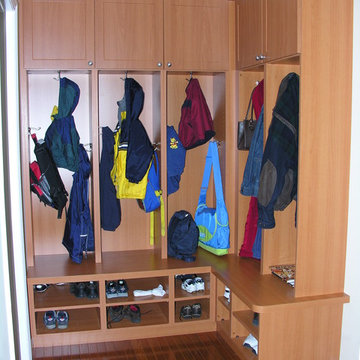
Идея дизайна: тамбур среднего размера со шкафом для обуви в классическом стиле с бежевыми стенами и темным паркетным полом
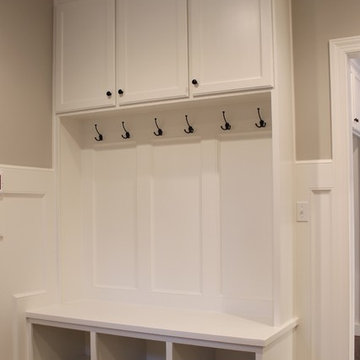
Built-in boot bench with cubbies, hooks, and upper cabinet doors.
Источник вдохновения для домашнего уюта: прихожая со шкафом для обуви в классическом стиле
Источник вдохновения для домашнего уюта: прихожая со шкафом для обуви в классическом стиле
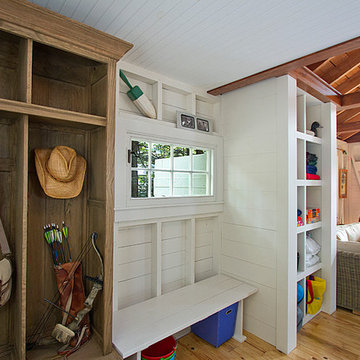
Individual lockers allow everyone to have their own space for hanging jackets, backpacks, and for shoe storage. Architectural design by Bonin Architects & Associates. Photos by Great Island Photography.

Вешалка, шкаф и входная дверь в прихожей
На фото: маленькая узкая прихожая со шкафом для обуви в скандинавском стиле с серыми стенами, полом из ламината, одностворчатой входной дверью, белой входной дверью, бежевым полом, потолком с обоями и обоями на стенах для на участке и в саду
На фото: маленькая узкая прихожая со шкафом для обуви в скандинавском стиле с серыми стенами, полом из ламината, одностворчатой входной дверью, белой входной дверью, бежевым полом, потолком с обоями и обоями на стенах для на участке и в саду
Шкаф для обуви – фото и идеи
8
