Прихожая со шкафом для обуви с темным паркетным полом – фото дизайна интерьера
Сортировать:
Бюджет
Сортировать:Популярное за сегодня
1 - 20 из 130 фото
1 из 3
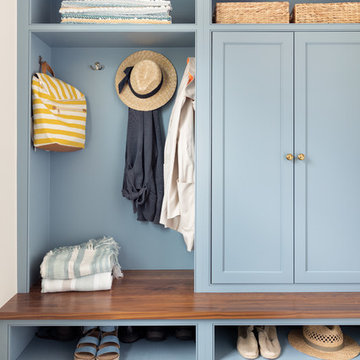
Свежая идея для дизайна: тамбур со шкафом для обуви в морском стиле с темным паркетным полом и синими стенами - отличное фото интерьера

This 2 story home with a first floor Master Bedroom features a tumbled stone exterior with iron ore windows and modern tudor style accents. The Great Room features a wall of built-ins with antique glass cabinet doors that flank the fireplace and a coffered beamed ceiling. The adjacent Kitchen features a large walnut topped island which sets the tone for the gourmet kitchen. Opening off of the Kitchen, the large Screened Porch entertains year round with a radiant heated floor, stone fireplace and stained cedar ceiling. Photo credit: Picture Perfect Homes

The built-in cabinetry at this secondary entrance provides a coat closet, bench, and additional pantry storage for the nearby kitchen.
Photography: Garett + Carrie Buell of Studiobuell/ studiobuell.com
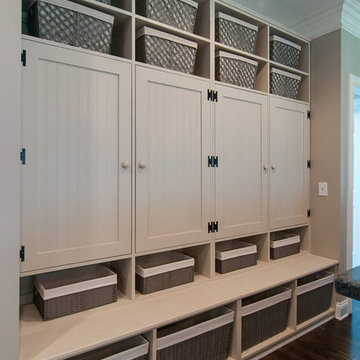
This space was originally the pantry, and a desk that was not being utilized. This client desired a transitional storage area where the family could "hide" their mess, and be organized! USI created this transitional mud-room area, were it could function as a locker for book bags, purses, etc., and extra storage, while also providing seating as a place to put on your shoes.
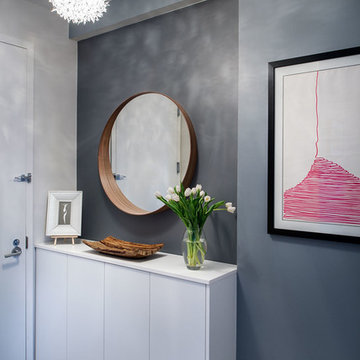
Ilir Rizaj Photography
Источник вдохновения для домашнего уюта: прихожая среднего размера со шкафом для обуви в современном стиле с серыми стенами, темным паркетным полом, одностворчатой входной дверью и белой входной дверью
Источник вдохновения для домашнего уюта: прихожая среднего размера со шкафом для обуви в современном стиле с серыми стенами, темным паркетным полом, одностворчатой входной дверью и белой входной дверью
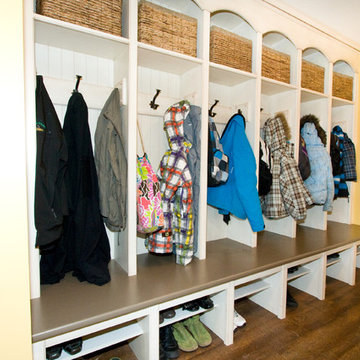
The farmhouse style mud room is both visually pleasing with the arched valances over the open cubbies and well organized with plenty of coat hooks in each locker to accommodate a large family. The mud room open lockers are MDF painted in ‘silver lining’ with an ‘american walnut’ glaze. Each locker has V-grooved backs that are highlighted by the laminate covetop bench top in ‘Earthen Warp’ that has a quick clean surface.
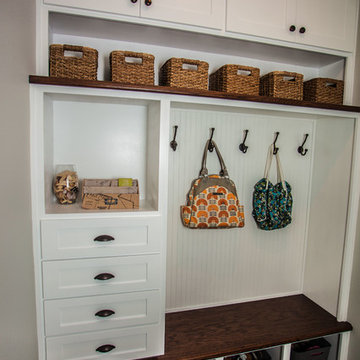
Пример оригинального дизайна: маленький тамбур со шкафом для обуви в стиле кантри с серыми стенами, темным паркетным полом и коричневым полом для на участке и в саду
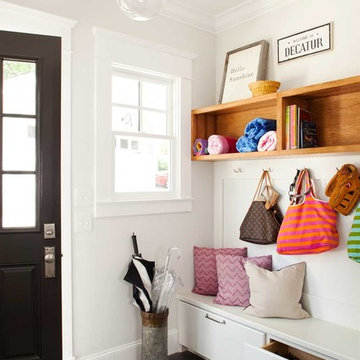
Jeff Herr
Идея дизайна: маленький тамбур со шкафом для обуви в стиле неоклассика (современная классика) с белыми стенами, темным паркетным полом, одностворчатой входной дверью и черной входной дверью для на участке и в саду
Идея дизайна: маленький тамбур со шкафом для обуви в стиле неоклассика (современная классика) с белыми стенами, темным паркетным полом, одностворчатой входной дверью и черной входной дверью для на участке и в саду
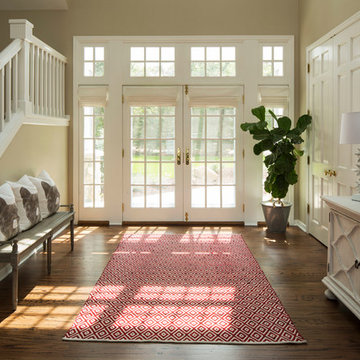
Martha O'Hara Interiors, Interior Design & Photo Styling | Nor-Son Inc, Remodel | Troy Thies, Photography
Please Note: All “related,” “similar,” and “sponsored” products tagged or listed by Houzz are not actual products pictured. They have not been approved by Martha O’Hara Interiors nor any of the professionals credited. For information about our work, please contact design@oharainteriors.com.
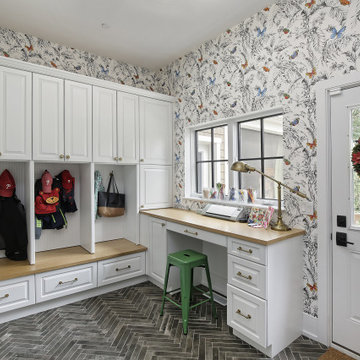
На фото: тамбур среднего размера со шкафом для обуви в стиле неоклассика (современная классика) с белыми стенами, темным паркетным полом, одностворчатой входной дверью, входной дверью из темного дерева и коричневым полом
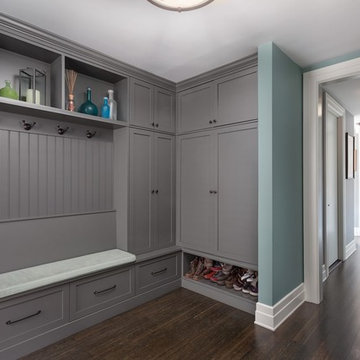
Стильный дизайн: большой тамбур со шкафом для обуви в стиле неоклассика (современная классика) с серыми стенами и темным паркетным полом - последний тренд
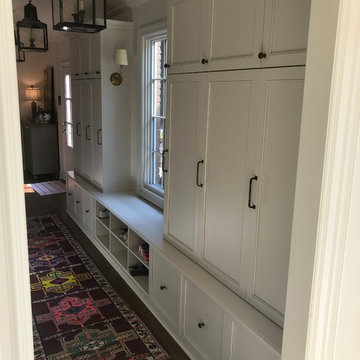
Идея дизайна: тамбур среднего размера со шкафом для обуви в стиле неоклассика (современная классика) с белыми стенами, темным паркетным полом, одностворчатой входной дверью, белой входной дверью и коричневым полом
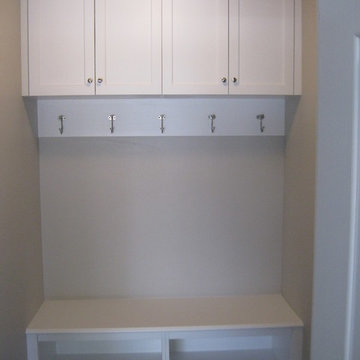
Entry off Garage. Bench for taking off shoes - hooks for hanging misc. - opening at bottom for shoes - storage above
Стильный дизайн: маленький тамбур со шкафом для обуви в классическом стиле с бежевыми стенами и темным паркетным полом для на участке и в саду - последний тренд
Стильный дизайн: маленький тамбур со шкафом для обуви в классическом стиле с бежевыми стенами и темным паркетным полом для на участке и в саду - последний тренд
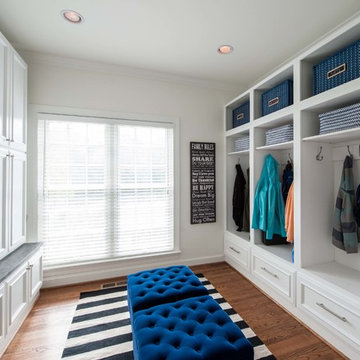
This growing family of six was struggling with a dysfunctional kitchen design. The center island had been installed at an odd angle that limited accessibility and traffic flow. Additionally, storage space was limited by poor cabinet design. Finally, doorways in and out of the kitchen were narrow and poorly located, especially for children dashing in and out.
Other design challenges included how to better use a 10’ x 12’ room for children’s jackets and toys and how to add a professional-quality gas range in a neighborhood were natural gas wasn’t available. The new design would address all of these issues.
DESIGN SOLUTIONS
The new kitchen design revolves around a more proportional island. Carefully placed in the center of the new space with seating for four, it includes a prep sink, a second dishwasher and a beverage center.
The distressed ebony-stained island and hutch provides a brilliant contrast between the white color cabinetry. White Carrera marble countertops and backsplash top both island and perimeter cabinets.
Tall, double stacked cabinetry lines two walls to maximize storage space. Across the room there was an unused wall that now contains a 36” tower fridge and freezer, both covered with matching panels, and a tall cabinet that contains a microwave, steam unit and warming drawer.
A propane tank was buried in the back yard to provide gas to a new 60” professional range and cooktop. A custom-made wood mantel hood blends perfectly with the cabinet style.
The old laundry room was reconfigured to have lots of locker space for all kids and added cabinetry for storage. A double entry door separated the new mudroom from the rest of the back hall. In the back hall the back windows were replaced with a set of French door and added decking to create a direct access to deck and backyard.
The end result is an open floor plan, high-end appliances, great traffic flow and pleasing colors. The homeowner calls it the “kitchen of her dreams.”
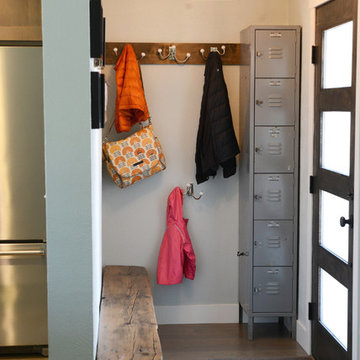
Lisa Pummel
На фото: маленький тамбур со шкафом для обуви в стиле неоклассика (современная классика) с белыми стенами, темным паркетным полом, одностворчатой входной дверью, стеклянной входной дверью и коричневым полом для на участке и в саду
На фото: маленький тамбур со шкафом для обуви в стиле неоклассика (современная классика) с белыми стенами, темным паркетным полом, одностворчатой входной дверью, стеклянной входной дверью и коричневым полом для на участке и в саду
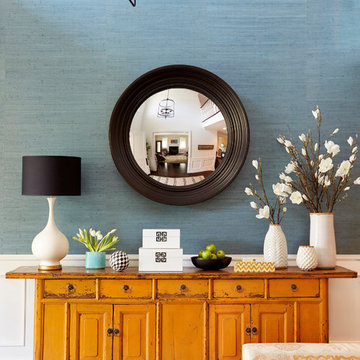
Entry Foyer for a family friendly home. Vintage console serves as shoe cabinet below with convenient bench seating nearby.
Photographed by Zeke Ruelas
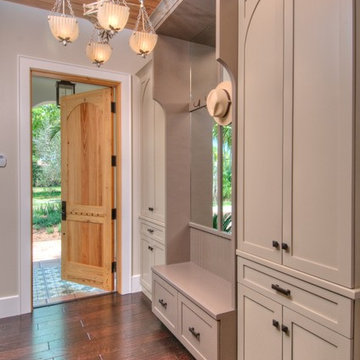
This entry lacked the space for a traditional mud room type space. We designed a shallow depth cabinet that serves light duty coat storage, shoe removal/storage and has key drawers and cell phone charging in concealed drawers. This is a LEED-Platinum home. Photo by Matt McCorteney.
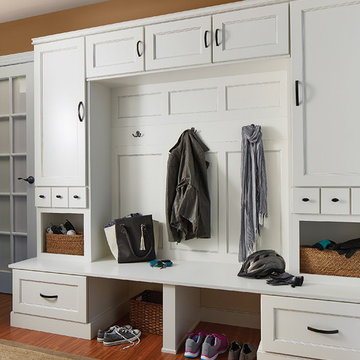
Источник вдохновения для домашнего уюта: тамбур среднего размера со шкафом для обуви в классическом стиле с оранжевыми стенами, темным паркетным полом и коричневым полом
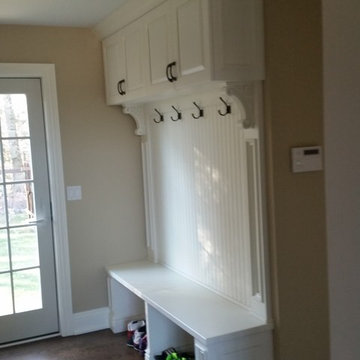
Пример оригинального дизайна: тамбур среднего размера со шкафом для обуви в классическом стиле с бежевыми стенами, темным паркетным полом, одностворчатой входной дверью и белой входной дверью
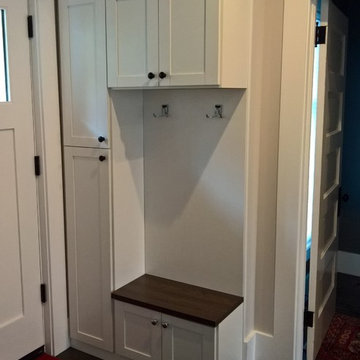
This customer had a very small space near their front door that was underutilized. We designed this small mudroom unit to fill this nook with shoe storage, a small bench, and hooks for coats.
Прихожая со шкафом для обуви с темным паркетным полом – фото дизайна интерьера
1