Огромная прихожая со шкафом для обуви – фото дизайна интерьера
Сортировать:
Бюджет
Сортировать:Популярное за сегодня
1 - 20 из 41 фото
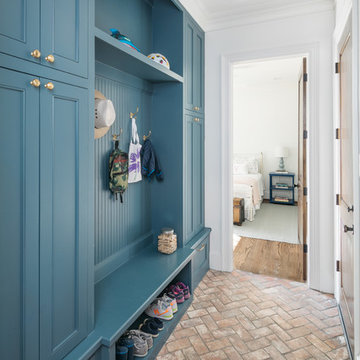
Свежая идея для дизайна: огромный тамбур со шкафом для обуви в стиле кантри с кирпичным полом и коричневым полом - отличное фото интерьера
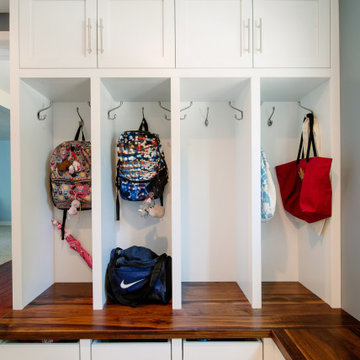
We expanded the mudroom 8' into the garage to reduce how crowded the space is when the whole family arrives home at once. 4 closed off locker spaces keep this room looking clean and organized. This room also functions as the laundry room with stacked washer and dryer to save space next to the white farmhouse apron sink with aberesque tile backsplash. At the end of the room we added a full height closet style cabinet for additional coats, boots and shoes. A light grey herringbone tile on the floor helps the whole room flow together. Walnut bench and accent shelf provide striking pops of bold color to the room.
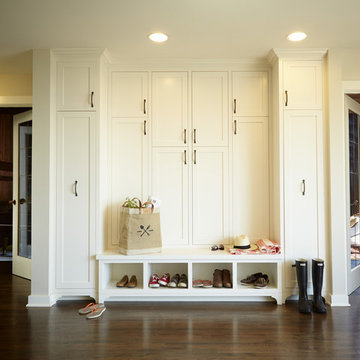
Whole-house remodel of a hillside home in Seattle. The historically-significant ballroom was repurposed as a family/music room, and the once-small kitchen and adjacent spaces were combined to create an open area for cooking and gathering.
A compact master bath was reconfigured to maximize the use of space, and a new main floor powder room provides knee space for accessibility.
Built-in cabinets provide much-needed coat & shoe storage close to the front door.
©Kathryn Barnard, 2014
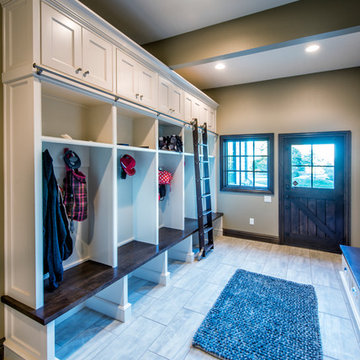
Randy Colwell
На фото: огромный тамбур со шкафом для обуви в стиле неоклассика (современная классика) с бежевыми стенами, полом из керамогранита, одностворчатой входной дверью и входной дверью из темного дерева
На фото: огромный тамбур со шкафом для обуви в стиле неоклассика (современная классика) с бежевыми стенами, полом из керамогранита, одностворчатой входной дверью и входной дверью из темного дерева

www.zoon.ca
Идея дизайна: огромный тамбур со шкафом для обуви в стиле неоклассика (современная классика) с серыми стенами, полом из керамогранита и серым полом
Идея дизайна: огромный тамбур со шкафом для обуви в стиле неоклассика (современная классика) с серыми стенами, полом из керамогранита и серым полом

На фото: огромный тамбур со шкафом для обуви в стиле кантри с белыми стенами, светлым паркетным полом и бежевым полом с

Our custom mudroom with this perfectly sized dog crate was created for the Homeowner's specific lifestyle, professionals who work all day, but love running and being in the outdoors during the off-hours. Closed pantry storage allows for a clean and classic look while holding everything needed for skiing, biking, running, and field hockey. Even Gus approves!

The client’s brief was to create a space reminiscent of their beloved downtown Chicago industrial loft, in a rural farm setting, while incorporating their unique collection of vintage and architectural salvage. The result is a custom designed space that blends life on the farm with an industrial sensibility.
The new house is located on approximately the same footprint as the original farm house on the property. Barely visible from the road due to the protection of conifer trees and a long driveway, the house sits on the edge of a field with views of the neighbouring 60 acre farm and creek that runs along the length of the property.
The main level open living space is conceived as a transparent social hub for viewing the landscape. Large sliding glass doors create strong visual connections with an adjacent barn on one end and a mature black walnut tree on the other.
The house is situated to optimize views, while at the same time protecting occupants from blazing summer sun and stiff winter winds. The wall to wall sliding doors on the south side of the main living space provide expansive views to the creek, and allow for breezes to flow throughout. The wrap around aluminum louvered sun shade tempers the sun.
The subdued exterior material palette is defined by horizontal wood siding, standing seam metal roofing and large format polished concrete blocks.
The interiors were driven by the owners’ desire to have a home that would properly feature their unique vintage collection, and yet have a modern open layout. Polished concrete floors and steel beams on the main level set the industrial tone and are paired with a stainless steel island counter top, backsplash and industrial range hood in the kitchen. An old drinking fountain is built-in to the mudroom millwork, carefully restored bi-parting doors frame the library entrance, and a vibrant antique stained glass panel is set into the foyer wall allowing diffused coloured light to spill into the hallway. Upstairs, refurbished claw foot tubs are situated to view the landscape.
The double height library with mezzanine serves as a prominent feature and quiet retreat for the residents. The white oak millwork exquisitely displays the homeowners’ vast collection of books and manuscripts. The material palette is complemented by steel counter tops, stainless steel ladder hardware and matte black metal mezzanine guards. The stairs carry the same language, with white oak open risers and stainless steel woven wire mesh panels set into a matte black steel frame.
The overall effect is a truly sublime blend of an industrial modern aesthetic punctuated by personal elements of the owners’ storied life.
Photography: James Brittain
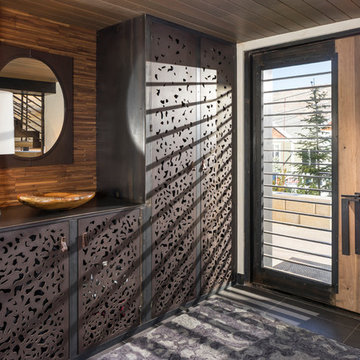
Joshua Caldwell
Свежая идея для дизайна: огромное фойе со шкафом для обуви в современном стиле с белыми стенами, одностворчатой входной дверью, стеклянной входной дверью и черным полом - отличное фото интерьера
Свежая идея для дизайна: огромное фойе со шкафом для обуви в современном стиле с белыми стенами, одностворчатой входной дверью, стеклянной входной дверью и черным полом - отличное фото интерьера
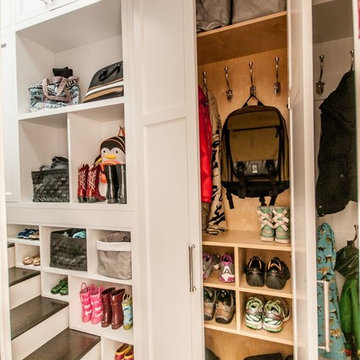
To maximize every inch of this home, I designed built-ins for the staircase as well.
Идея дизайна: огромный тамбур со шкафом для обуви в классическом стиле с полом из керамической плитки
Идея дизайна: огромный тамбур со шкафом для обуви в классическом стиле с полом из керамической плитки
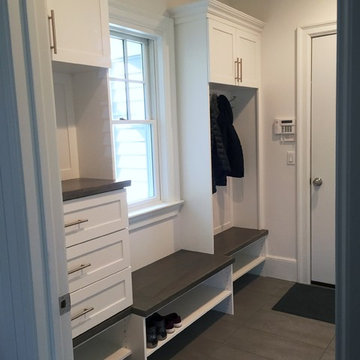
Пример оригинального дизайна: огромный тамбур со шкафом для обуви в стиле неоклассика (современная классика) с белыми стенами, паркетным полом среднего тона, одностворчатой входной дверью и серым полом
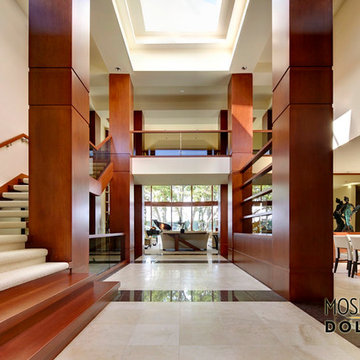
This brilliant, open entry hall leaves you breathless with its heavy, solid wooden accents and its light and open ceiling.
Идея дизайна: огромная узкая прихожая со шкафом для обуви в современном стиле с белыми стенами и мраморным полом
Идея дизайна: огромная узкая прихожая со шкафом для обуви в современном стиле с белыми стенами и мраморным полом
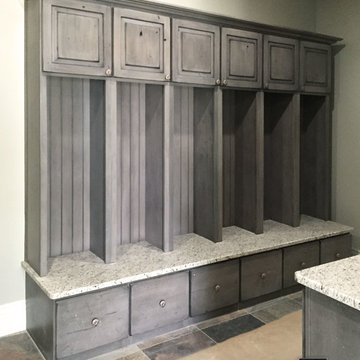
This mudroom does it all! Complete with a second place to do laundry, individual cubbies are an ideal place to drop off shoes, bags, and backpacks after a long day. StarMark cabinetry with Alder Hanover doors in Driftwood will make corralling all those necessary daily needs a breeze.
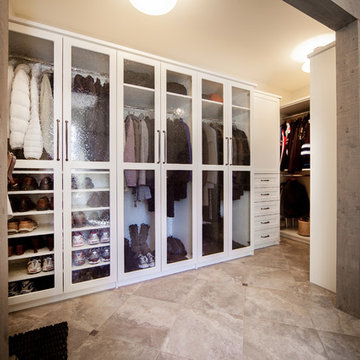
На фото: огромный тамбур со шкафом для обуви в классическом стиле с бежевыми стенами и полом из травертина с
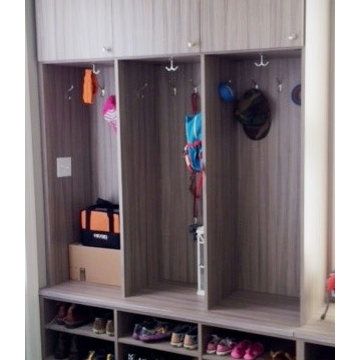
Locker system is completed in Sandalwood Melamine.
Designed for COS by Donna Siben
Пример оригинального дизайна: огромный тамбур со шкафом для обуви в современном стиле с полом из керамической плитки
Пример оригинального дизайна: огромный тамбур со шкафом для обуви в современном стиле с полом из керамической плитки
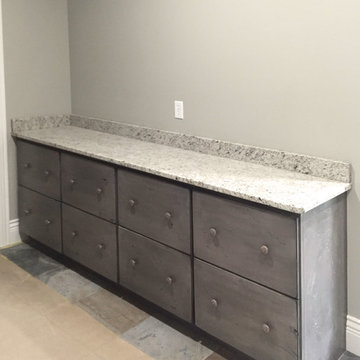
This mudroom does it all! Complete with a second place to do laundry, individual cubbies are an ideal place to drop off shoes, bags, and backpacks after a long day. StarMark cabinetry with Alder Hanover doors in Driftwood will make corralling all those necessary daily needs a breeze.
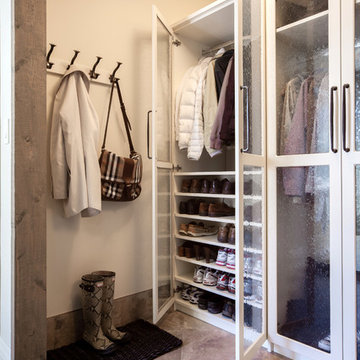
Идея дизайна: огромный тамбур со шкафом для обуви в классическом стиле с бежевыми стенами и полом из травертина
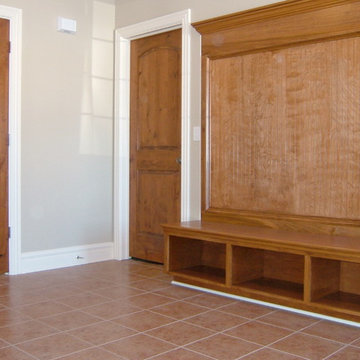
Mudroom Bench and Shoe Cubbies. Stained Bench. St. Charles Laundry Room Remodeling. St. Charles Mudroom Remodeling. Remodeling in Laundry Rooms St. Charles IL. 60175. 60174.
Looking to Remodel in St. Charles IL? Check Out Southampton Builders!
Photo Copyright Jonathan Nutt
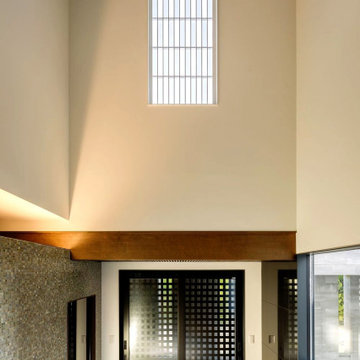
玄関ホールは2階天井までの大きな吹き抜けとなっていて、東面に取り付けた採光窓から陽射しが入ってきます。明るさを緩和するためと隣地側の視線をカットするために内障子を設置、定番の市松柄に貼り分け、枠・組子をホワイト塗装としてシンプルなデザインとしました。1階の右手には中庭を眺める大窓が有って、大きな嵌め殺し窓からも南面の明るい光が入ってきます。左側のガラスモザイクタイルを貼った壁の奥はシューズクロークとなっていてブラックミラーを貼った引き戸から中に入ることが出来ます。
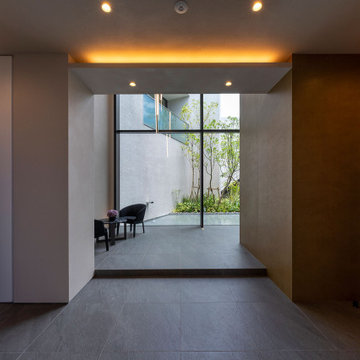
© photo Yasunori Shimomura
На фото: огромная прихожая со шкафом для обуви в стиле модернизм с белыми стенами, полом из керамической плитки, серым полом, двустворчатой входной дверью и входной дверью из темного дерева с
На фото: огромная прихожая со шкафом для обуви в стиле модернизм с белыми стенами, полом из керамической плитки, серым полом, двустворчатой входной дверью и входной дверью из темного дерева с
Огромная прихожая со шкафом для обуви – фото дизайна интерьера
1