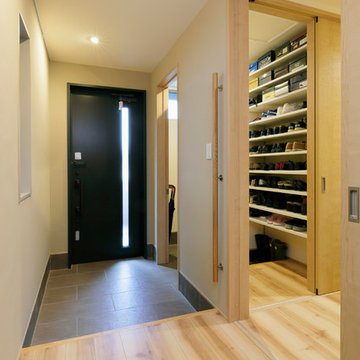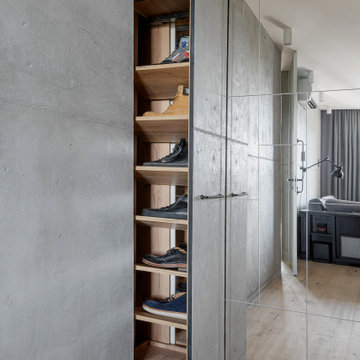Серая прихожая со шкафом для обуви – фото дизайна интерьера
Сортировать:
Бюджет
Сортировать:Популярное за сегодня
1 - 20 из 283 фото
1 из 3

Источник вдохновения для домашнего уюта: тамбур среднего размера со шкафом для обуви в стиле неоклассика (современная классика) с белыми стенами, паркетным полом среднего тона и коричневым полом
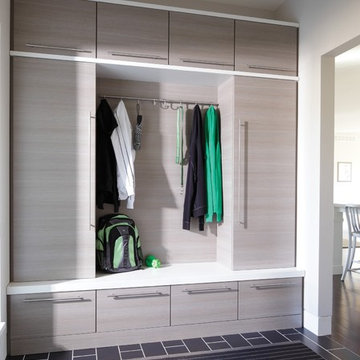
Drop zone - The Organized Home
Пример оригинального дизайна: тамбур среднего размера со шкафом для обуви в стиле модернизм
Пример оригинального дизайна: тамбур среднего размера со шкафом для обуви в стиле модернизм

Whole-house remodel of a hillside home in Seattle. The historically-significant ballroom was repurposed as a family/music room, and the once-small kitchen and adjacent spaces were combined to create an open area for cooking and gathering.
A compact master bath was reconfigured to maximize the use of space, and a new main floor powder room provides knee space for accessibility.
Built-in cabinets provide much-needed coat & shoe storage close to the front door.
©Kathryn Barnard, 2014
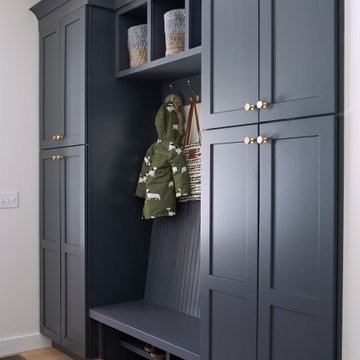
Custom mudroom built-ins with brass hardware, beadboard backrest and custom bench with two-tiered shoe storage below.
Пример оригинального дизайна: прихожая со шкафом для обуви в стиле кантри
Пример оригинального дизайна: прихожая со шкафом для обуви в стиле кантри
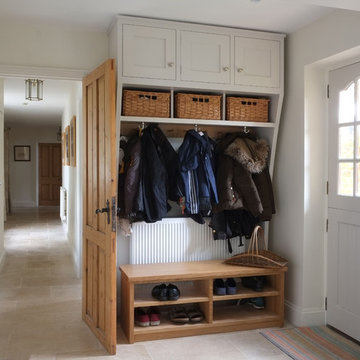
Bootroom storage for cloaks and footwear, with additional cabinet and basket storage above, and a low level bench seat in European Oak.
Идея дизайна: тамбур со шкафом для обуви в классическом стиле
Идея дизайна: тамбур со шкафом для обуви в классическом стиле

New mudroom provides an indoor link from the garage to the kitchen and features a wall of storage cabinets. New doorways were created to provide an axis of circulation along the back of the house.
Photo by Allen Russ
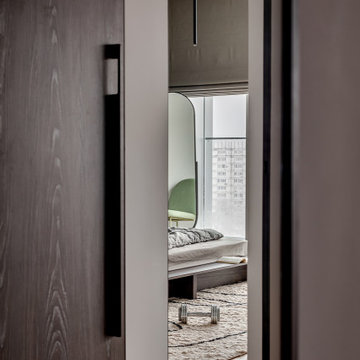
Идея дизайна: узкая прихожая среднего размера со шкафом для обуви в современном стиле с белыми стенами, паркетным полом среднего тона, одностворчатой входной дверью и коричневым полом

Picture Perfect House
Источник вдохновения для домашнего уюта: тамбур среднего размера со шкафом для обуви в стиле неоклассика (современная классика) с серыми стенами, полом из керамической плитки, одностворчатой входной дверью, белой входной дверью и разноцветным полом
Источник вдохновения для домашнего уюта: тамбур среднего размера со шкафом для обуви в стиле неоклассика (современная классика) с серыми стенами, полом из керамической плитки, одностворчатой входной дверью, белой входной дверью и разноцветным полом
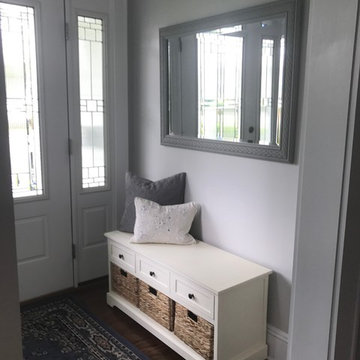
Источник вдохновения для домашнего уюта: маленькое фойе со шкафом для обуви в стиле кантри с серыми стенами, темным паркетным полом, одностворчатой входной дверью, белой входной дверью и коричневым полом для на участке и в саду

Here is the interior of Mud room addition. Those are 18 inch wide lockers. The leaded glass window was relocated from the former Mud Room.
Chris Marshall
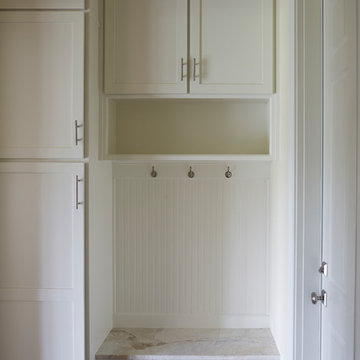
Идея дизайна: маленький тамбур со шкафом для обуви в стиле модернизм с бежевыми стенами и темным паркетным полом для на участке и в саду

Источник вдохновения для домашнего уюта: маленький тамбур со шкафом для обуви в стиле кантри с серыми стенами, полом из терракотовой плитки, одностворчатой входной дверью, белой входной дверью, разноцветным полом, потолком с обоями и обоями на стенах для на участке и в саду
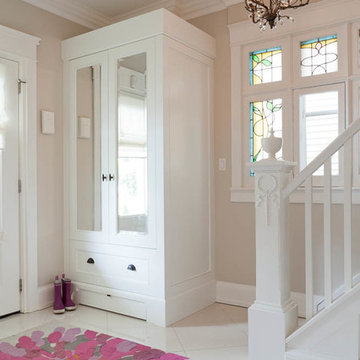
Стильный дизайн: входная дверь со шкафом для обуви в стиле неоклассика (современная классика) с бежевыми стенами - последний тренд
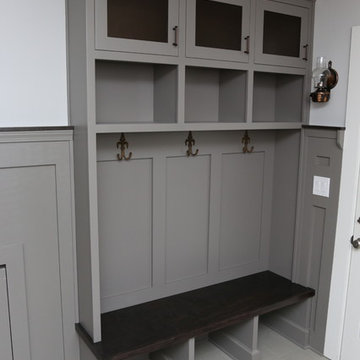
Источник вдохновения для домашнего уюта: прихожая со шкафом для обуви в стиле неоклассика (современная классика)
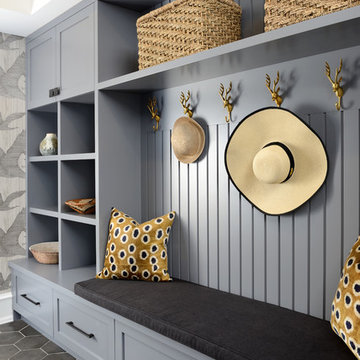
For many of us, our mudroom is often the first place we enter when arriving home. For our clients, a family of four with 2 young children, the mudroom had to be well designed with ample storage and an efficient lay-out. A combination of closed door and open shelving provides an abundance of storage and hanging space to house everything from boots, shoes, coats and miscellaneous gear. Ample shelving provides space for baskets of varying sizes to corral a plethora of smaller items.
A generous cushioned bench for and decorative deer hooks installed above it for those easy to access items allows the family to hang and organize things and still have a space that looks clean and organized. Personal storage lockers with screen doors also provide a separated space for each person so that things can be easily stored, found and retrieved.

Ремонт с 0 в трёхкомнатной квартире под ключ
Источник вдохновения для домашнего уюта: входная дверь среднего размера со шкафом для обуви в современном стиле с серыми стенами, полом из ламината, одностворчатой входной дверью, белой входной дверью, бежевым полом и деревянными стенами
Источник вдохновения для домашнего уюта: входная дверь среднего размера со шкафом для обуви в современном стиле с серыми стенами, полом из ламината, одностворчатой входной дверью, белой входной дверью, бежевым полом и деревянными стенами
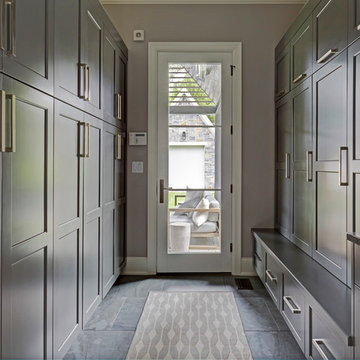
Free ebook, Creating the Ideal Kitchen. DOWNLOAD NOW
Collaborations with builders on new construction is a favorite part of my job. I love seeing a house go up from the blueprints to the end of the build. It is always a journey filled with a thousand decisions, some creative on-the-spot thinking and yes, usually a few stressful moments. This Naperville project was a collaboration with a local builder and architect. The Kitchen Studio collaborated by completing the cabinetry design and final layout for the entire home.
Access to the back of the house is through the mudroom which is outfitted with just about every possible storage feature you can think of for a mudroom. For starters, the basics – a locker for each family member. In addition to that, there is an entire cabinet with roll outs devoted just to shoes, one for cleaning supplies and one for extra coats. The room also features a small clean up sink as well as a set of refrigerator drawers making grabbing a Gatorade on the way to soccer practice a piece of cake.
If you are building a new home, The Kitchen Studio can offer expert help to make the most of your new construction home. We provide the expertise needed to ensure that you are getting the most of your investment when it comes to cabinetry, design and storage solutions. Give us a call if you would like to find out more!
Designed by: Susan Klimala, CKBD
Builder: Hampton Homes
Photography by: Michael Alan Kaskel
For more information on kitchen and bath design ideas go to: www.kitchenstudio-ge.com
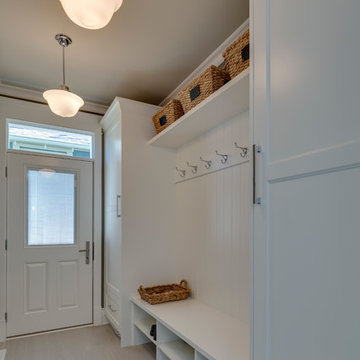
Пример оригинального дизайна: тамбур среднего размера со шкафом для обуви в классическом стиле с белыми стенами, полом из керамогранита и белой входной дверью
Серая прихожая со шкафом для обуви – фото дизайна интерьера
1
