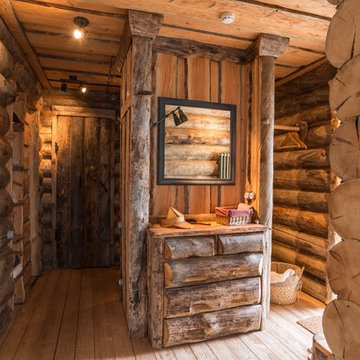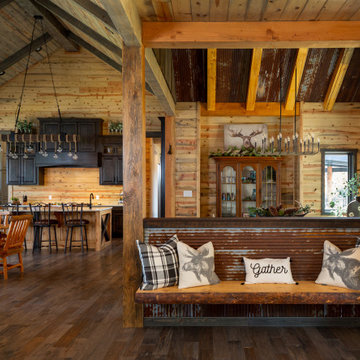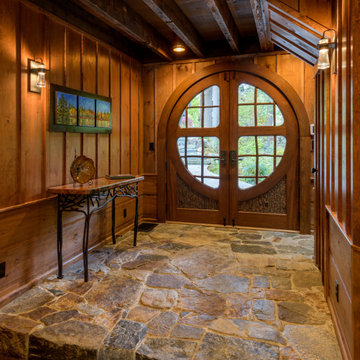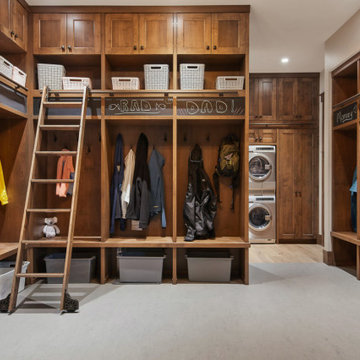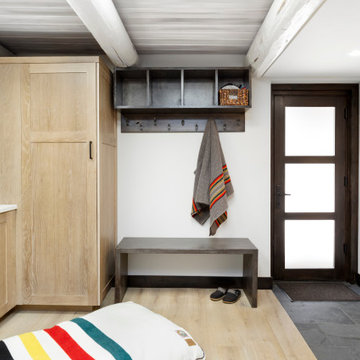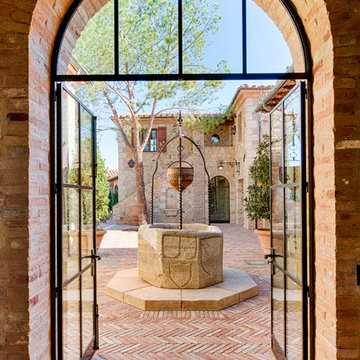Прихожая в стиле рустика – фото дизайна интерьера
Сортировать:
Бюджет
Сортировать:Популярное за сегодня
41 - 60 из 13 443 фото
1 из 3
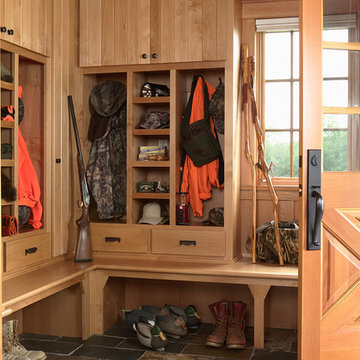
Architecture & Interior Design: David Heide Design Studio
На фото: тамбур в стиле рустика с полом из сланца и входной дверью из дерева среднего тона с
На фото: тамбур в стиле рустика с полом из сланца и входной дверью из дерева среднего тона с

A house located at a southern Vermont ski area, this home is based on our Lodge model. Custom designed, pre-cut and shipped to the site by Habitat Post & Beam, the home was assembled and finished by a local builder. Photos by Michael Penney, architectural photographer. IMPORTANT NOTE: We are not involved in the finish or decoration of these homes, so it is unlikely that we can answer any questions about elements that were not part of our kit package, i.e., specific elements of the spaces such as appliances, colors, lighting, furniture, landscaping, etc.
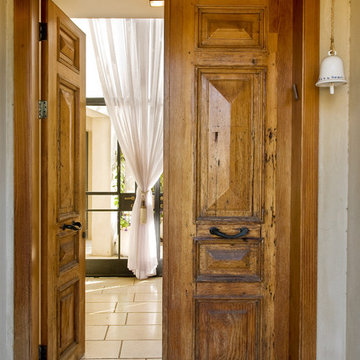
Идея дизайна: входная дверь в стиле рустика с двустворчатой входной дверью и входной дверью из дерева среднего тона
Find the right local pro for your project
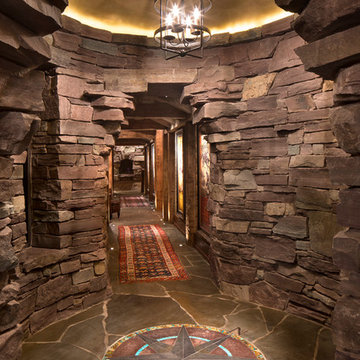
Gibeon Photography
Пример оригинального дизайна: фойе в стиле рустика с полом из сланца, серым полом и серыми стенами
Пример оригинального дизайна: фойе в стиле рустика с полом из сланца, серым полом и серыми стенами
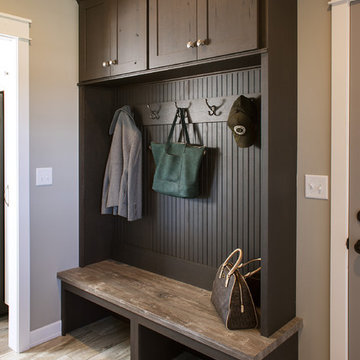
На фото: тамбур среднего размера в стиле рустика с бежевыми стенами, светлым паркетным полом и бежевым полом с
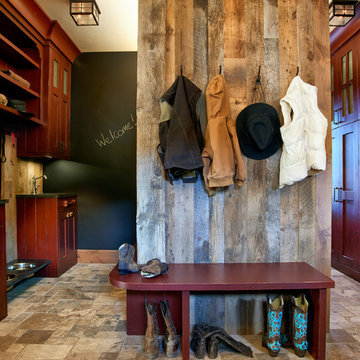
Ron Ruscio
Свежая идея для дизайна: тамбур в стиле рустика с коричневыми стенами и полом из травертина - отличное фото интерьера
Свежая идея для дизайна: тамбур в стиле рустика с коричневыми стенами и полом из травертина - отличное фото интерьера

This is a lovely, 2 story home in Littleton, Colorado. It backs up to the High Line Canal and has truly stunning mountain views. When our clients purchased the home it was stuck in a 1980's time warp and didn't quite function for the family of 5. They hired us to to assist with a complete remodel. We took out walls, moved windows, added built-ins and cabinetry and worked with the clients more rustic, transitional taste.
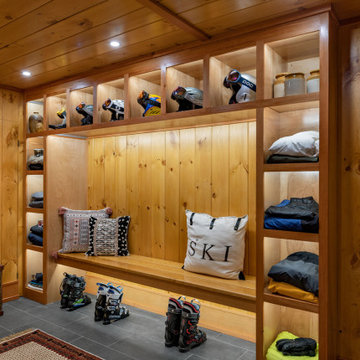
Project designed by Franconia interior designer Randy Trainor. She also serves the New Hampshire Ski Country, Lake Regions and Coast, including Lincoln, North Conway, and Bartlett.
For more about Randy Trainor, click here: https://crtinteriors.com/
To learn more about this project, click here: https://crtinteriors.com/mt-washington-ski-house/
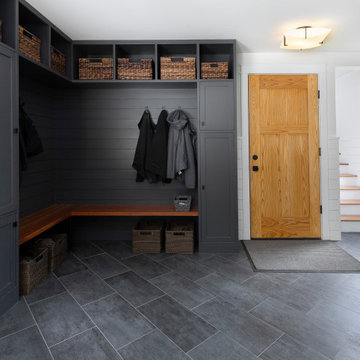
Nestled against the backdrop of the Worcester Mountain Range lies this timeless Modern Farmhouse. This project consisted of a full gut to most of the interior as well as new windows, doors, siding, decks, and trim. Part of the project involved building an addition to join the detached garage to the main house as well as redefining the entry with a beautiful and functional mudroom and powder room. We also built out a new dining room with a ton of glass which helped to connect the interior with the lush gardens outside.
Custom cabinetry, millwork, and builtins throughout. Doug Fir Timbers were used to support the load above while also providing a warm and handsome ascetic value throughout the downstairs as we opened the floorpan up. It is always refreshing to breath new life into an outdated structure.
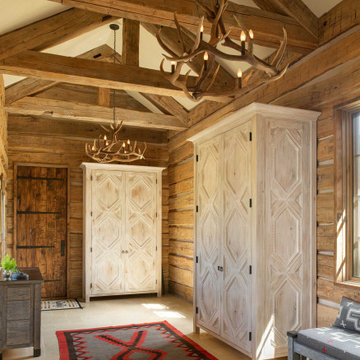
This entry way features log-style hand hewed logs with chinking and exposed reclaimed lumber trusses. The height and grandeur of the room is displayed by the custom armoires lining two of the four walls.

A well designed ski in bootroom with custom millwork.
Wormwood benches, glove dryer, boot dryer, and custom equipment racks make this bootroom beautiful and functional.

Multi-Use Laundry and Mudroom, Whitewater Lane, Photography by David Patterson
Пример оригинального дизайна: большой тамбур в стиле рустика с бежевыми стенами, полом из керамической плитки и серым полом
Пример оригинального дизайна: большой тамбур в стиле рустика с бежевыми стенами, полом из керамической плитки и серым полом
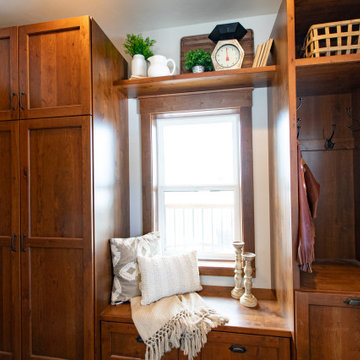
Sitting just off the kitchen, this entry boasts Medallion cabinetry that turns a small space into a repository of storage and functionality. The cabinets frame the window beautifully and provide a place to sit to prepare oneself for the elements, whatever they may be.
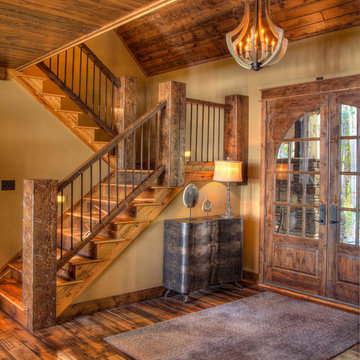
Свежая идея для дизайна: большое фойе: освещение в стиле рустика с бежевыми стенами, паркетным полом среднего тона, двустворчатой входной дверью, входной дверью из дерева среднего тона и коричневым полом - отличное фото интерьера
Прихожая в стиле рустика – фото дизайна интерьера
3
