Прихожая в стиле рустика с полом из керамической плитки – фото дизайна интерьера
Сортировать:
Бюджет
Сортировать:Популярное за сегодня
1 - 20 из 243 фото

This ski room is functional providing ample room for storage.
Идея дизайна: большой тамбур в стиле рустика с черными стенами, полом из керамической плитки, одностворчатой входной дверью, входной дверью из темного дерева и бежевым полом
Идея дизайна: большой тамбур в стиле рустика с черными стенами, полом из керамической плитки, одностворчатой входной дверью, входной дверью из темного дерева и бежевым полом

A white washed ship lap barn wood wall creates a beautiful entry-way space and coat rack. A custom floating entryway bench made of a beautiful 4" thick reclaimed barn wood beam is held up by a very large black painted steel L-bracket

This outdoor porch was enclosed to create a "drop zone" mudroom, allowing for an intermediate space between the outdoors and the living room.
Стильный дизайн: большой тамбур в стиле рустика с полом из керамической плитки, одностворчатой входной дверью, серым полом, коричневыми стенами и белой входной дверью - последний тренд
Стильный дизайн: большой тамбур в стиле рустика с полом из керамической плитки, одностворчатой входной дверью, серым полом, коричневыми стенами и белой входной дверью - последний тренд
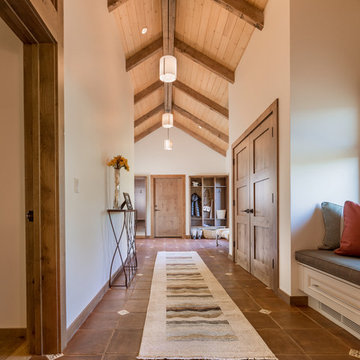
the existing home had an open porch that connected the detached garage to the home. By enclosing it, a graceful mudroom was created that also connects to the new bedroom. The mudroom is large enough to accommodate multiple people coming home from skiing and hiking.
WoodStone Inc, General Contractor
Home Interiors, Cortney McDougal, Interior Design
Draper White Photography

A ground floor mudroom features a center island bench with lots storage drawers underneath. This bench is a perfect place to sit and lace up hiking boots, get ready for snowshoeing, or just hanging out before a swim. Surrounding the mudroom are more window seats and floor-to-ceiling storage cabinets made in rustic knotty pine architectural millwork. Down the hall, are two changing rooms with separate water closets and in a few more steps, the room opens up to a kitchenette with a large sink. A nearby laundry area is conveniently located to handle wet towels and beachwear. Woodmeister Master Builders made all the custom cabinetry and performed the general contracting. Marcia D. Summers was the interior designer. Greg Premru Photography
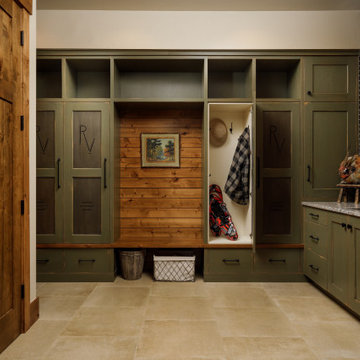
Beautiful rustic green cabinetry with a wood-paneled wall and black horizontal stacked tiles complete this show stopper of a mudroom.
Идея дизайна: прихожая в стиле рустика с бежевыми стенами, полом из керамической плитки, бежевым полом и панелями на части стены
Идея дизайна: прихожая в стиле рустика с бежевыми стенами, полом из керамической плитки, бежевым полом и панелями на части стены
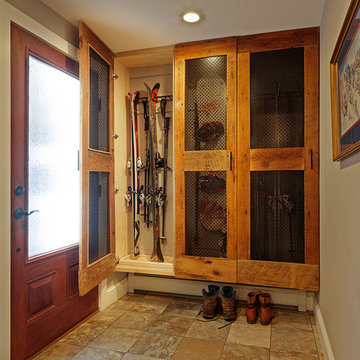
На фото: большой тамбур: освещение в стиле рустика с серыми стенами, полом из керамической плитки и бежевым полом
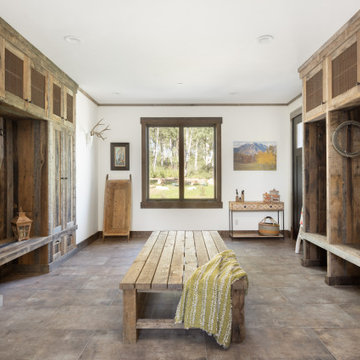
Свежая идея для дизайна: большой тамбур в стиле рустика с белыми стенами, полом из керамической плитки, одностворчатой входной дверью, входной дверью из темного дерева и коричневым полом - отличное фото интерьера
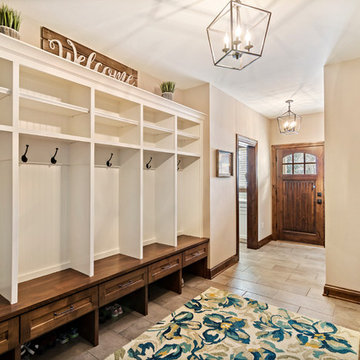
Designing new builds is like working with a blank canvas... the single best part about my job is transforming your dream house into your dream home! This modern farmhouse inspired design will create the most beautiful backdrop for all of the memories to be had in this midwestern home. I had so much fun "filling in the blanks" & personalizing this space for my client. Cheers to new beginnings!
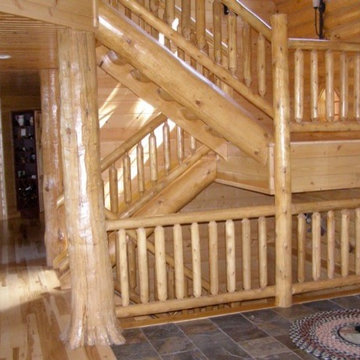
Full log stairs in the entry
Идея дизайна: фойе в стиле рустика с полом из керамической плитки, одностворчатой входной дверью и красной входной дверью
Идея дизайна: фойе в стиле рустика с полом из керамической плитки, одностворчатой входной дверью и красной входной дверью
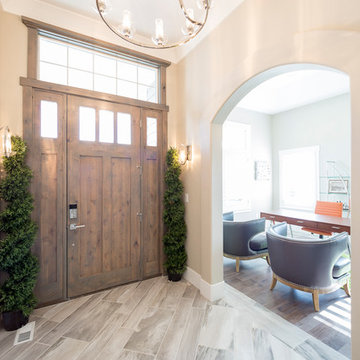
На фото: прихожая среднего размера в стиле рустика с белыми стенами, полом из керамической плитки, одностворчатой входной дверью и входной дверью из дерева среднего тона с

2 story vaulted entryway with timber truss accents and lounge and groove ceiling paneling. Reclaimed wood floor has herringbone accent inlaid into it.
Custom metal hammered railing and reclaimed wall accents in stairway
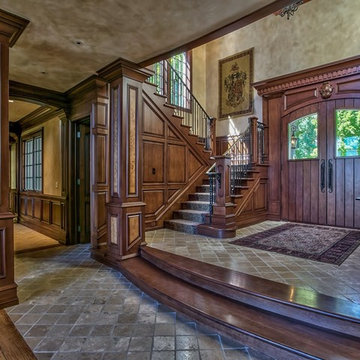
Источник вдохновения для домашнего уюта: фойе среднего размера в стиле рустика с бежевыми стенами, двустворчатой входной дверью, входной дверью из темного дерева и полом из керамической плитки

На фото: большая прихожая в стиле рустика с белыми стенами, полом из керамической плитки, серым полом и сводчатым потолком
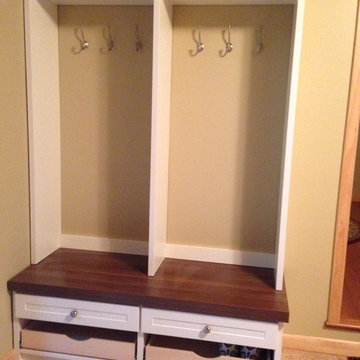
This system helps make a mudroom function better
Идея дизайна: маленький тамбур в стиле рустика с бежевыми стенами и полом из керамической плитки для на участке и в саду
Идея дизайна: маленький тамбур в стиле рустика с бежевыми стенами и полом из керамической плитки для на участке и в саду
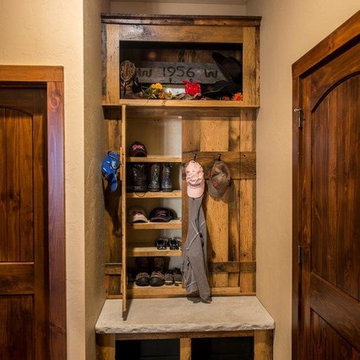
Идея дизайна: тамбур среднего размера со шкафом для обуви в стиле рустика с бежевыми стенами, полом из керамической плитки, одностворчатой входной дверью и входной дверью из темного дерева

Une entrée optimisée avec des rangements haut pour ne pas encombrer l'espace. Un carrelage geométrique qui apporte de la profondeur, et des touches de noir pour l'élégance. Une assise avec des patères, et un grand liroir qui agrandit l'espace.

This three-story vacation home for a family of ski enthusiasts features 5 bedrooms and a six-bed bunk room, 5 1/2 bathrooms, kitchen, dining room, great room, 2 wet bars, great room, exercise room, basement game room, office, mud room, ski work room, decks, stone patio with sunken hot tub, garage, and elevator.
The home sits into an extremely steep, half-acre lot that shares a property line with a ski resort and allows for ski-in, ski-out access to the mountain’s 61 trails. This unique location and challenging terrain informed the home’s siting, footprint, program, design, interior design, finishes, and custom made furniture.
Credit: Samyn-D'Elia Architects
Project designed by Franconia interior designer Randy Trainor. She also serves the New Hampshire Ski Country, Lake Regions and Coast, including Lincoln, North Conway, and Bartlett.
For more about Randy Trainor, click here: https://crtinteriors.com/
To learn more about this project, click here: https://crtinteriors.com/ski-country-chic/

Spacious mudroom for the kids to kick off their muddy boots or snowy wet clothes. The 10' tall cabinets are reclaimed barn wood and have metal mesh to allow for air flow and drying of clothes.

Multi-Use Laundry and Mudroom, Whitewater Lane, Photography by David Patterson
Пример оригинального дизайна: большой тамбур в стиле рустика с бежевыми стенами, полом из керамической плитки и серым полом
Пример оригинального дизайна: большой тамбур в стиле рустика с бежевыми стенами, полом из керамической плитки и серым полом
Прихожая в стиле рустика с полом из керамической плитки – фото дизайна интерьера
1