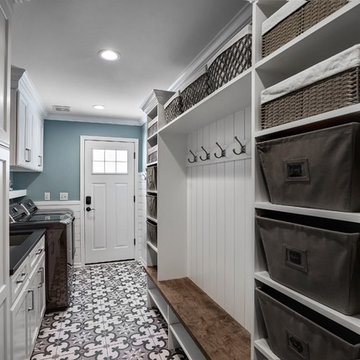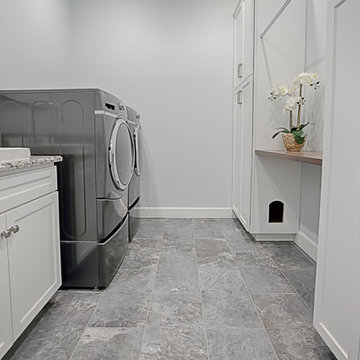Прачечная в современном стиле – фото дизайна интерьера
Сортировать:
Бюджет
Сортировать:Популярное за сегодня
121 - 140 из 21 781 фото
1 из 2
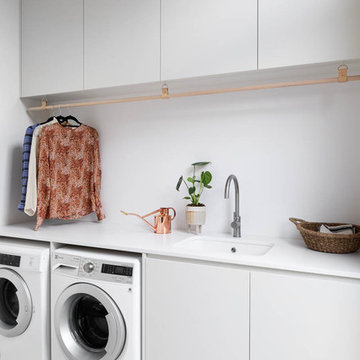
The Bayview Laundry
На фото: отдельная, прямая прачечная среднего размера в современном стиле с со стиральной и сушильной машиной рядом, врезной мойкой, плоскими фасадами, серыми фасадами, серым полом и белой столешницей
На фото: отдельная, прямая прачечная среднего размера в современном стиле с со стиральной и сушильной машиной рядом, врезной мойкой, плоскими фасадами, серыми фасадами, серым полом и белой столешницей

Свежая идея для дизайна: прямая универсальная комната среднего размера в современном стиле с плоскими фасадами, бежевыми фасадами, бежевыми стенами, полом из керамогранита, серым полом, накладной мойкой, столешницей из акрилового камня, с сушильной машиной на стиральной машине и черной столешницей - отличное фото интерьера
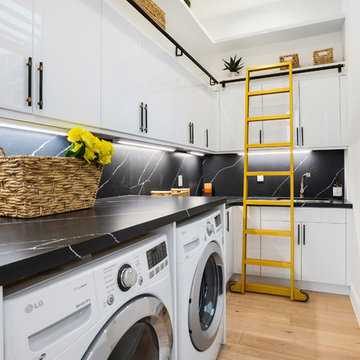
На фото: отдельная, угловая прачечная среднего размера в современном стиле с плоскими фасадами, белыми фасадами, светлым паркетным полом, со стиральной и сушильной машиной рядом и черной столешницей с
Find the right local pro for your project

The stylish and function laundry & mudroom space in the Love Shack TV project. This room performs double duties with an area to house coats and shoes with direct access to the outdoor spaces and full laundry facilities. Featuring a custom Slimline Shaker door profile by LTKI painted in Dulux 'Bottle Brush' matt finish perfectly paired with leather cabinet pulls and hooks from MadeMeasure.
Designed By: Rex Hirst
Photographed By: Tim Turner

© Scott Griggs Photography
Свежая идея для дизайна: маленькая прямая кладовка в современном стиле с открытыми фасадами, черными фасадами, столешницей из кварцевого агломерата, разноцветными стенами, полом из керамической плитки, со стиральной и сушильной машиной рядом, черным полом и черной столешницей для на участке и в саду - отличное фото интерьера
Свежая идея для дизайна: маленькая прямая кладовка в современном стиле с открытыми фасадами, черными фасадами, столешницей из кварцевого агломерата, разноцветными стенами, полом из керамической плитки, со стиральной и сушильной машиной рядом, черным полом и черной столешницей для на участке и в саду - отличное фото интерьера

Move Media, Pensacola
Пример оригинального дизайна: параллельная универсальная комната среднего размера в современном стиле с плоскими фасадами, столешницей из ламината, белыми стенами, бетонным полом, со стиральной и сушильной машиной рядом, серым полом, белой столешницей и серыми фасадами
Пример оригинального дизайна: параллельная универсальная комната среднего размера в современном стиле с плоскими фасадами, столешницей из ламината, белыми стенами, бетонным полом, со стиральной и сушильной машиной рядом, серым полом, белой столешницей и серыми фасадами

A modern white laundry with sleek concrete Caesarstone bench tops, concrete look tiles and black fixtures. Recycled timber shelves. Opaque glass laundry door. Built by Robert Paragalli, R.E.P Building. Joinery by Impact Joinery. Photography by Hcreations.
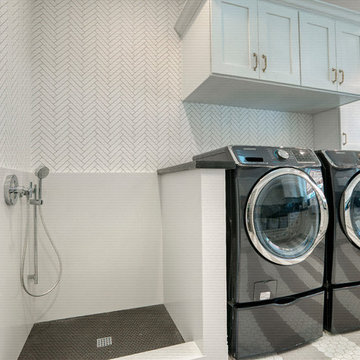
Свежая идея для дизайна: отдельная, п-образная прачечная среднего размера в современном стиле с с полувстраиваемой мойкой (с передним бортиком), фасадами в стиле шейкер, белыми стенами, со стиральной и сушильной машиной рядом, серым полом и черной столешницей - отличное фото интерьера

Making good use of the front hall closet. Removing a partitioning wall, putting in extra shelving for storage and proper storage for shoes and coats maximizes the usable space.

This compact kitchen design was a clever use of space, incorporating a super slim pantry into the existing stud wall cavity and combining the hidden laundry and butlers pantry into one!
The black 2 Pac matt paint in 'Domino' Flat by Dulux made the Lithostone benchtops in 'Calacatta Amazon' pop off the page!
The gorgeous touches like the timber floating shelves, the upper corner timber & black combo shelves and the sweet leather handles add a welcome touch of warmth to this stunning kitchen.

Идея дизайна: маленькая прямая кладовка в современном стиле с врезной мойкой, плоскими фасадами, бежевыми фасадами, столешницей из кварцевого агломерата, зелеными стенами, светлым паркетным полом, с сушильной машиной на стиральной машине, коричневым полом и бежевой столешницей для на участке и в саду
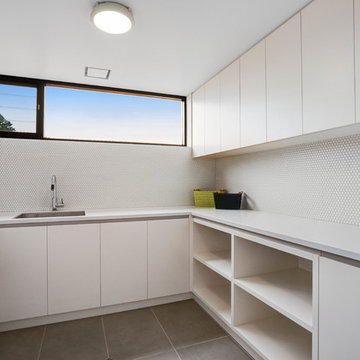
Clixar Images
Пример оригинального дизайна: отдельная, п-образная прачечная среднего размера в современном стиле с врезной мойкой, плоскими фасадами, белыми фасадами, столешницей из акрилового камня и белой столешницей
Пример оригинального дизайна: отдельная, п-образная прачечная среднего размера в современном стиле с врезной мойкой, плоскими фасадами, белыми фасадами, столешницей из акрилового камня и белой столешницей
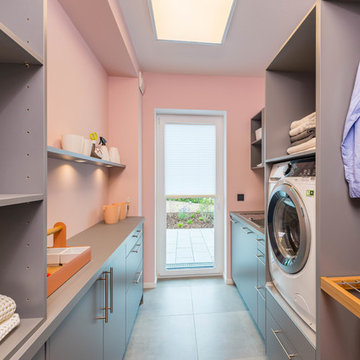
Идея дизайна: параллельная универсальная комната среднего размера в современном стиле с накладной мойкой, плоскими фасадами, серыми фасадами, розовыми стенами, серым полом и серой столешницей

The owners of this colonial-style house wanted to renovate their home to increase space and improve flow. We built a two-story addition that included a dining room and bar on the first floor (off of the family room) and a new master bathroom (creating a master suite).
RUDLOFF Custom Builders has won Best of Houzz for Customer Service in 2014, 2015 2016 and 2017. We also were voted Best of Design in 2016, 2017 and 2018, which only 2% of professionals receive. Rudloff Custom Builders has been featured on Houzz in their Kitchen of the Week, What to Know About Using Reclaimed Wood in the Kitchen as well as included in their Bathroom WorkBook article. We are a full service, certified remodeling company that covers all of the Philadelphia suburban area. This business, like most others, developed from a friendship of young entrepreneurs who wanted to make a difference in their clients’ lives, one household at a time. This relationship between partners is much more than a friendship. Edward and Stephen Rudloff are brothers who have renovated and built custom homes together paying close attention to detail. They are carpenters by trade and understand concept and execution. RUDLOFF CUSTOM BUILDERS will provide services for you with the highest level of professionalism, quality, detail, punctuality and craftsmanship, every step of the way along our journey together.
Specializing in residential construction allows us to connect with our clients early on in the design phase to ensure that every detail is captured as you imagined. One stop shopping is essentially what you will receive with RUDLOFF CUSTOM BUILDERS from design of your project to the construction of your dreams, executed by on-site project managers and skilled craftsmen. Our concept, envision our client’s ideas and make them a reality. Our mission; CREATING LIFETIME RELATIONSHIPS BUILT ON TRUST AND INTEGRITY.
Photo Credit: JMB Photoworks
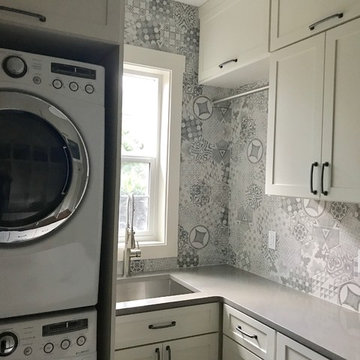
For this project, we expanded what was a very small laundry room out on to the existing porch to make it 2.5x in size. The resulting laundry/ mudroom has an industrial/farmhouse feel. We used white cabinets, concrete color grey quartz, a rustic italian tile in heringbone pattern on the floor and hexagon graphic backsplash tile for a little more personality. We added a wall of cubbies for the family and added a live edge wood bench to warm things up. We love both the function and beauty of this room for the family.

Hauswirtschaftsraum - Waschmaschine und Trockner stehen erhöht auf einem Podest. Darunter integriert Wäschekörbe und eine ausziehbare Ablage
www.amw-photography.de
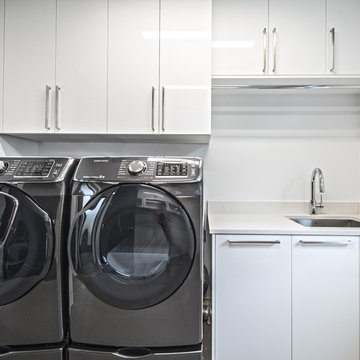
Стильный дизайн: отдельная прачечная среднего размера в современном стиле с врезной мойкой, плоскими фасадами, белыми фасадами, столешницей из акрилового камня, белыми стенами и со стиральной и сушильной машиной рядом - последний тренд
Прачечная в современном стиле – фото дизайна интерьера
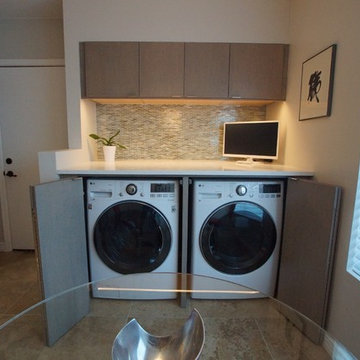
Mid Century Contemporary Remodel.
Пример оригинального дизайна: прямая кладовка среднего размера в современном стиле с плоскими фасадами, серыми фасадами, столешницей из кварцевого агломерата, серыми стенами, со стиральной и сушильной машиной рядом и бежевым полом
Пример оригинального дизайна: прямая кладовка среднего размера в современном стиле с плоскими фасадами, серыми фасадами, столешницей из кварцевого агломерата, серыми стенами, со стиральной и сушильной машиной рядом и бежевым полом
7
