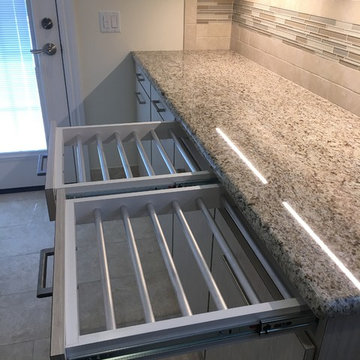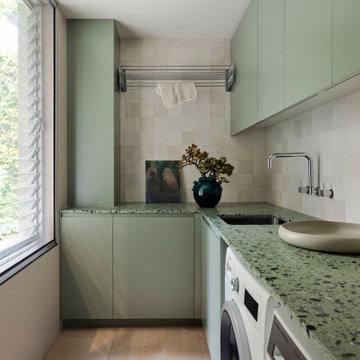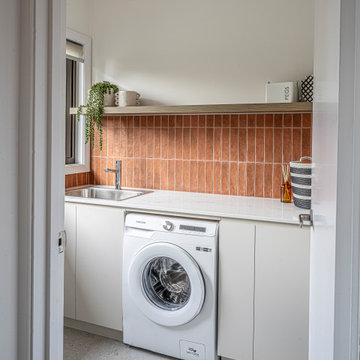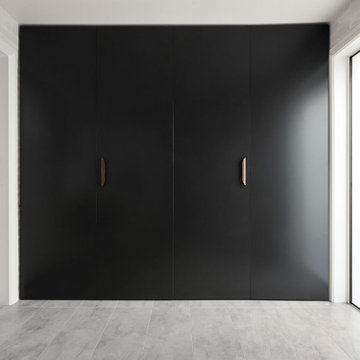Прачечная в стиле модернизм – фото дизайна интерьера
Сортировать:
Бюджет
Сортировать:Популярное за сегодня
1 - 20 из 14 201 фото
1 из 2

Tuscan Moon finish. Swivel ironing board. Soho High Gloss Fronts.
Стильный дизайн: большая отдельная, угловая прачечная в стиле модернизм с со стиральной и сушильной машиной рядом, плоскими фасадами, белыми фасадами, столешницей из кварцевого агломерата, белыми стенами, полом из винила и серым полом - последний тренд
Стильный дизайн: большая отдельная, угловая прачечная в стиле модернизм с со стиральной и сушильной машиной рядом, плоскими фасадами, белыми фасадами, столешницей из кварцевого агломерата, белыми стенами, полом из винила и серым полом - последний тренд

Christopher Davison, AIA
Источник вдохновения для домашнего уюта: большая параллельная универсальная комната в стиле модернизм с хозяйственной раковиной, фасадами в стиле шейкер, белыми фасадами, столешницей из кварцевого агломерата, со стиральной и сушильной машиной рядом и коричневыми стенами
Источник вдохновения для домашнего уюта: большая параллельная универсальная комната в стиле модернизм с хозяйственной раковиной, фасадами в стиле шейкер, белыми фасадами, столешницей из кварцевого агломерата, со стиральной и сушильной машиной рядом и коричневыми стенами

Modern laundry room with undermounted stainless steel single bowl deep sink, Brizo statement faucet of matte black and gold, white subway tile in herringbone pattern, quartz marble looking counters, white painted cabinets and porcelain tile floor. Lights are recessed under the cabinets for a clean look and are LED, Pulls are polished chrome.
Find the right local pro for your project

Jenna & Lauren Weiler
Источник вдохновения для домашнего уюта: прачечная среднего размера в стиле модернизм с врезной мойкой, плоскими фасадами, серыми фасадами, гранитной столешницей, полом из ламината, с сушильной машиной на стиральной машине, разноцветным полом и серыми стенами
Источник вдохновения для домашнего уюта: прачечная среднего размера в стиле модернизм с врезной мойкой, плоскими фасадами, серыми фасадами, гранитной столешницей, полом из ламината, с сушильной машиной на стиральной машине, разноцветным полом и серыми стенами

This mudroom is finished in grey melamine with shaker raised panel door fronts and butcher block counter tops. Bead board backing was used on the wall where coats hang to protect the wall and providing a more built-in look.
Bench seating is flanked with large storage drawers and both open and closed upper cabinetry. Above the washer and dryer there is ample space for sorting and folding clothes along with a hanging rod above the sink for drying out hanging items.
Designed by Jamie Wilson for Closet Organizing Systems

Источник вдохновения для домашнего уюта: отдельная, параллельная прачечная среднего размера в стиле модернизм с врезной мойкой, белыми фасадами, столешницей из кварцевого агломерата, белым фартуком, фартуком из плитки мозаики, белыми стенами, со стиральной и сушильной машиной рядом, серым полом и белой столешницей

На фото: отдельная, угловая прачечная среднего размера в стиле модернизм с врезной мойкой, плоскими фасадами, белыми фасадами, столешницей из кварцевого агломерата, белыми стенами, полом из керамогранита, с сушильной машиной на стиральной машине, серым полом и серой столешницей

Photo: Meghan Bob Photography
На фото: маленькая отдельная прачечная в стиле модернизм с серыми фасадами, столешницей из кварцевого агломерата, белыми стенами, светлым паркетным полом, со стиральной и сушильной машиной рядом, серым полом, серой столешницей и врезной мойкой для на участке и в саду с
На фото: маленькая отдельная прачечная в стиле модернизм с серыми фасадами, столешницей из кварцевого агломерата, белыми стенами, светлым паркетным полом, со стиральной и сушильной машиной рядом, серым полом, серой столешницей и врезной мойкой для на участке и в саду с
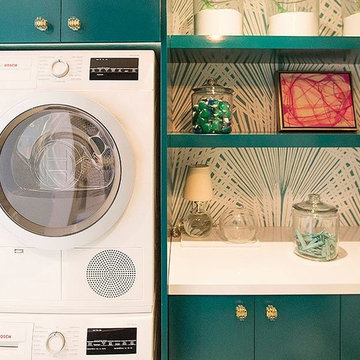
Adding a pop of color can help transform a space from small to warm and inviting. In this compact design, Bosch appliances fit perfectly.
На фото: маленькая прачечная в стиле модернизм с плоскими фасадами, разноцветными стенами, с сушильной машиной на стиральной машине и синими фасадами для на участке и в саду
На фото: маленькая прачечная в стиле модернизм с плоскими фасадами, разноцветными стенами, с сушильной машиной на стиральной машине и синими фасадами для на участке и в саду
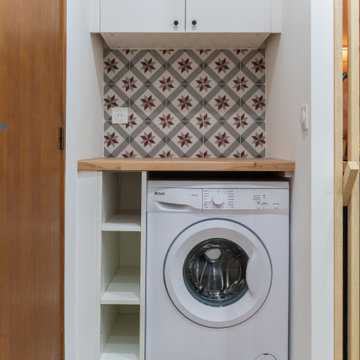
Coin buanderie dans l'entrée, une astuce pour mettre cet espace à part de la cuisine qui fait office de pièce de vie et de la salle d'eau trop petite pour accueillir un lave linge. Ici elle trouve sa place et permet également de servir de point de travail.
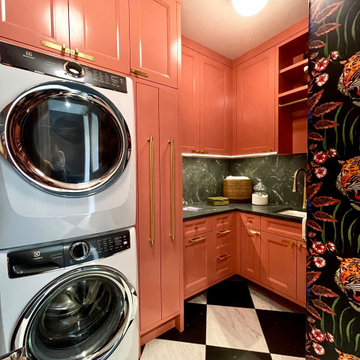
Источник вдохновения для домашнего уюта: прачечная в стиле модернизм

Laundry Renovation, Modern Laundry Renovation, Drying Bar, Open Shelving Laundry, Perth Laundry Renovations, Modern Laundry Renovations For Smaller Homes, Small Laundry Renovations Perth

Стильный дизайн: маленькая параллельная универсальная комната в стиле модернизм с белыми фасадами, столешницей из кварцита, полом из керамогранита, с сушильной машиной на стиральной машине и серой столешницей для на участке и в саду - последний тренд
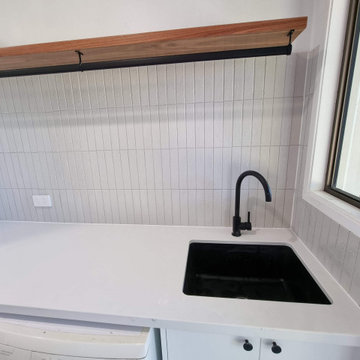
kitchen / laundry splashback
- Subway
- mosaic
- 600 x 300
-
Пример оригинального дизайна: прачечная в стиле модернизм
Пример оригинального дизайна: прачечная в стиле модернизм
Прачечная в стиле модернизм – фото дизайна интерьера

This is a multi-functional space serving as side entrance, mudroom, laundry room and walk-in pantry all within in a footprint of 125 square feet. The mudroom wish list included a coat closet, shoe storage and a bench, as well as hooks for hats, bags, coats, etc. which we located on its own wall. The opposite wall houses the laundry equipment and sink. The front-loading washer and dryer gave us the opportunity for a folding counter above and helps create a more finished look for the room. The sink is tucked in the corner with a faucet that doubles its utility serving chilled carbonated water with the turn of a dial.
The walk-in pantry element of the space is by far the most important for the client. They have a lot of storage needs that could not be completely fulfilled as part of the concurrent kitchen renovation. The function of the pantry had to include a second refrigerator as well as dry food storage and organization for many large serving trays and baskets. To maximize the storage capacity of the small space, we designed the walk-in pantry cabinet in the corner and included deep wall cabinets above following the slope of the ceiling. A library ladder with handrails ensures the upper storage is readily accessible and safe for this older couple to use on a daily basis.
A new herringbone tile floor was selected to add varying shades of grey and beige to compliment the faux wood grain laminate cabinet doors. A new skylight brings in needed natural light to keep the space cheerful and inviting. The cookbook shelf adds personality and a shot of color to the otherwise neutral color scheme that was chosen to visually expand the space.
Storage for all of its uses is neatly hidden in a beautifully designed compact package!
1
